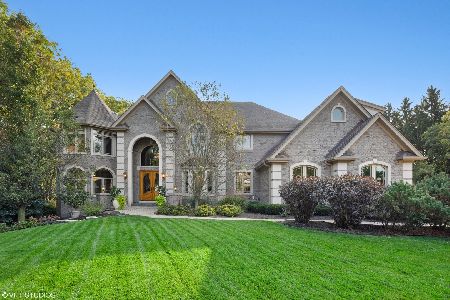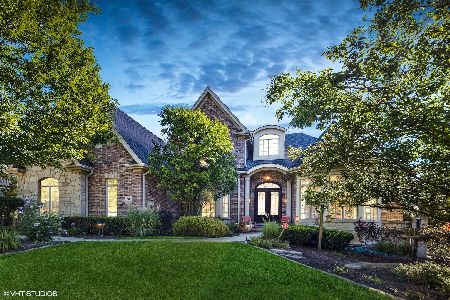265 Forest Edge Court, Burr Ridge, Illinois 60527
$1,125,000
|
Sold
|
|
| Status: | Closed |
| Sqft: | 0 |
| Cost/Sqft: | — |
| Beds: | 5 |
| Baths: | 5 |
| Year Built: | 2004 |
| Property Taxes: | $15,574 |
| Days On Market: | 6580 |
| Lot Size: | 0,76 |
Description
BRK AND STONE ESTATE HOME ON 3/4 PRIVATE ACRE W/WOODED SERENE CONSERVANCY BEHIND. THIS WELL PRICED HOME SHLD NOT BE MISSED WITH ALL ITS INTEGRITY & UNCOMMON INTERIOR FEATURES. BRAZILIAN CHERRY FLRS THRUOUT; 6 PANEL SOLID CHERRY DOORS; 1ST FLR BEDRM/BATH GUEST SUITE; SUN ROOM OR OFFICE; LARGE UPSTAIRS BEDRMS W/BACK STAIRCASE. LOWER LEVEL WALK-OUT W/ LARGE WINDOWS OVERLOOKING THE BEAUTIFUL GROUNDS. SIDELOAD 4 CAR GARAG
Property Specifics
| Single Family | |
| — | |
| Traditional | |
| 2004 | |
| Full,Walkout | |
| 2-STORY | |
| No | |
| 0.76 |
| Du Page | |
| Forest Edge | |
| 400 / Annual | |
| Other | |
| Lake Michigan | |
| Sewer-Storm | |
| 06771029 | |
| 1001401043 |
Nearby Schools
| NAME: | DISTRICT: | DISTANCE: | |
|---|---|---|---|
|
High School
Hinsdale South High School |
86 | Not in DB | |
Property History
| DATE: | EVENT: | PRICE: | SOURCE: |
|---|---|---|---|
| 13 Aug, 2008 | Sold | $1,125,000 | MRED MLS |
| 20 Jun, 2008 | Under contract | $1,299,000 | MRED MLS |
| — | Last price change | $1,399,000 | MRED MLS |
| 13 Jan, 2008 | Listed for sale | $1,399,000 | MRED MLS |
| 4 Jan, 2016 | Sold | $1,148,000 | MRED MLS |
| 17 Nov, 2015 | Under contract | $1,274,000 | MRED MLS |
| — | Last price change | $1,298,000 | MRED MLS |
| 14 May, 2015 | Listed for sale | $1,298,000 | MRED MLS |
Room Specifics
Total Bedrooms: 5
Bedrooms Above Ground: 5
Bedrooms Below Ground: 0
Dimensions: —
Floor Type: Hardwood
Dimensions: —
Floor Type: Hardwood
Dimensions: —
Floor Type: Hardwood
Dimensions: —
Floor Type: —
Full Bathrooms: 5
Bathroom Amenities: Whirlpool,Separate Shower,Double Sink
Bathroom in Basement: 0
Rooms: Bedroom 5,Eating Area,Library,Office,Other Room,Sun Room
Basement Description: Exterior Access
Other Specifics
| 4 | |
| Concrete Perimeter | |
| Concrete | |
| Balcony, Deck, Patio | |
| Cul-De-Sac,Forest Preserve Adjacent | |
| 148X92X68X184X182 | |
| Pull Down Stair | |
| Full | |
| Vaulted/Cathedral Ceilings | |
| Double Oven, Microwave, Dishwasher, Refrigerator, Freezer, Washer, Dryer, Disposal | |
| Not in DB | |
| Street Paved | |
| — | |
| — | |
| Wood Burning, Gas Starter |
Tax History
| Year | Property Taxes |
|---|---|
| 2008 | $15,574 |
| 2016 | $17,904 |
Contact Agent
Nearby Similar Homes
Nearby Sold Comparables
Contact Agent
Listing Provided By
RE/MAX Elite








