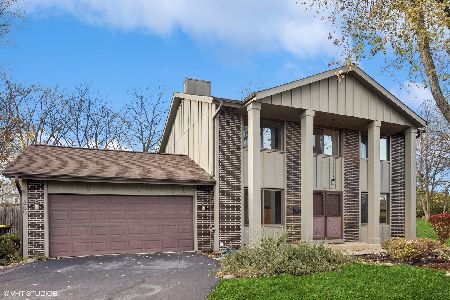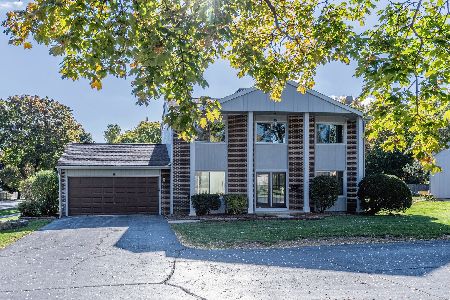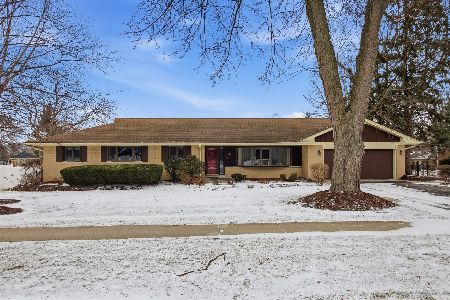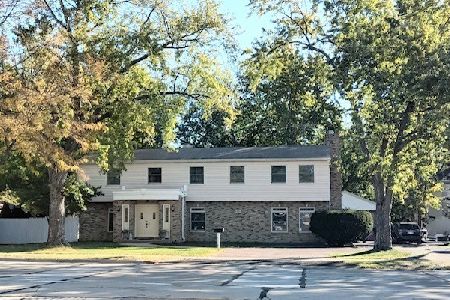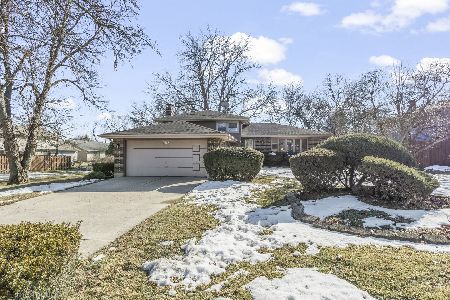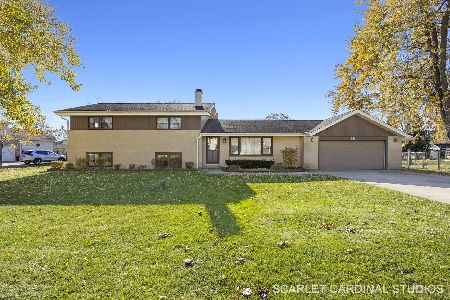265 Hale Lane, Roselle, Illinois 60172
$685,250
|
Sold
|
|
| Status: | Closed |
| Sqft: | 3,335 |
| Cost/Sqft: | $208 |
| Beds: | 5 |
| Baths: | 4 |
| Year Built: | 2015 |
| Property Taxes: | $17,655 |
| Days On Market: | 2477 |
| Lot Size: | 0,27 |
Description
Exquisite home located in consistent neighborhood with lots of detail: 3/4 " oak flooring on the main level, custom drywall arches, amazing kitchen with soft close Soho custom cabinets and glass inserts, granite countertops, large island/breakfast bar, Stainless Steel appliances, Pella high profile windows, 2 panel white doors and trim, crown and wall molding in the dining room, custom oak stairs and railings, ceiling high gas starter fireplace in the family room, 2" blinds throughout, princess suite with its own bathroom, granite bathroom vanities and Moen faucets, Master with double sinks, 6' whirlpool tub and stand alone shower, huge walk in closet and adjacent sitting room, guest bedroom with full bathroom on main level, ceiling inset Bluetooth speakers in the master, kitchen, garage and patio, study with French doors, plumbed in bathroom in basement, sprinkler system, 9 foot ceilings on main level and basement, drywalled garage, patio TV hook up and Schaumburg Schools/Conant HS.
Property Specifics
| Single Family | |
| — | |
| Colonial | |
| 2015 | |
| Full | |
| — | |
| No | |
| 0.27 |
| Cook | |
| — | |
| 0 / Not Applicable | |
| None | |
| Public | |
| Public Sewer | |
| 10385309 | |
| 07344120120000 |
Nearby Schools
| NAME: | DISTRICT: | DISTANCE: | |
|---|---|---|---|
|
Grade School
Fredrick Nerge Elementary School |
54 | — | |
|
Middle School
Margaret Mead Junior High School |
54 | Not in DB | |
|
High School
J B Conant High School |
211 | Not in DB | |
Property History
| DATE: | EVENT: | PRICE: | SOURCE: |
|---|---|---|---|
| 3 Jul, 2019 | Sold | $685,250 | MRED MLS |
| 24 May, 2019 | Under contract | $692,500 | MRED MLS |
| 19 May, 2019 | Listed for sale | $692,500 | MRED MLS |
Room Specifics
Total Bedrooms: 5
Bedrooms Above Ground: 5
Bedrooms Below Ground: 0
Dimensions: —
Floor Type: Carpet
Dimensions: —
Floor Type: Carpet
Dimensions: —
Floor Type: Carpet
Dimensions: —
Floor Type: —
Full Bathrooms: 4
Bathroom Amenities: Whirlpool,Separate Shower,Double Sink
Bathroom in Basement: 0
Rooms: Bedroom 5,Eating Area,Office,Sitting Room,Walk In Closet,Foyer
Basement Description: Unfinished
Other Specifics
| 3 | |
| Concrete Perimeter | |
| Concrete | |
| Patio, Storms/Screens | |
| — | |
| 122 X 97 X 122 X 95 | |
| — | |
| Full | |
| Hardwood Floors, First Floor Bedroom, First Floor Full Bath, Walk-In Closet(s) | |
| Range, Microwave, Refrigerator, Disposal, Stainless Steel Appliance(s), Range Hood | |
| Not in DB | |
| Sidewalks, Street Lights, Street Paved | |
| — | |
| — | |
| Wood Burning, Gas Starter |
Tax History
| Year | Property Taxes |
|---|---|
| 2019 | $17,655 |
Contact Agent
Nearby Similar Homes
Nearby Sold Comparables
Contact Agent
Listing Provided By
Coldwell Banker Residential Brokerage

