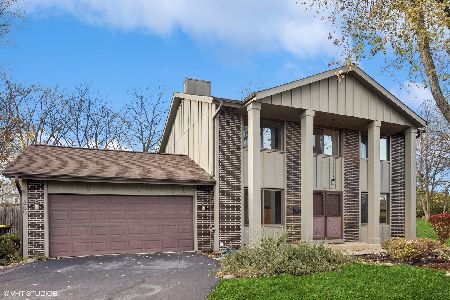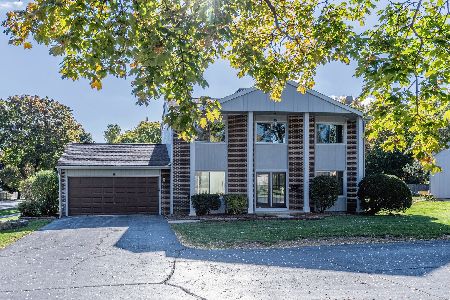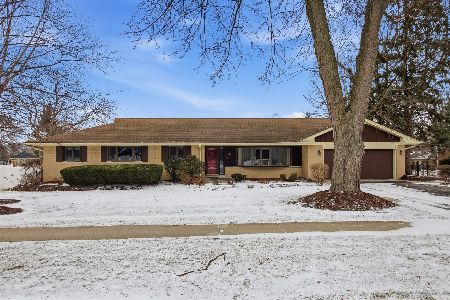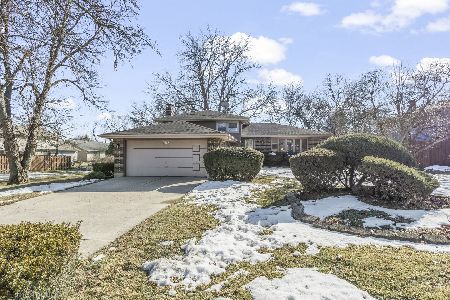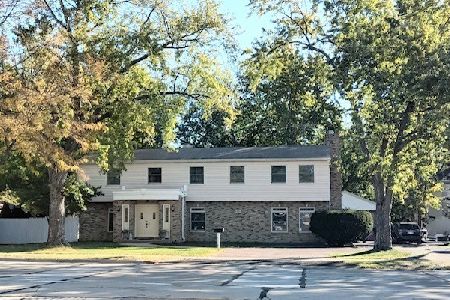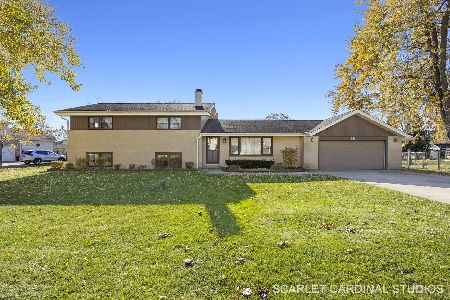254 Carey Drive, Roselle, Illinois 60172
$610,000
|
Sold
|
|
| Status: | Closed |
| Sqft: | 3,765 |
| Cost/Sqft: | $172 |
| Beds: | 4 |
| Baths: | 3 |
| Year Built: | 2002 |
| Property Taxes: | $15,793 |
| Days On Market: | 1929 |
| Lot Size: | 0,28 |
Description
Rarely available home in Roselle that feeds into the coveted D54 and D211 public schools! This is the open floor plan you've been waiting for! With 3,765 square feet above grade, you get a great room, home office, private back yard, attached 3 car garage and more with newly finished hardwood floors, high ceilings and more. Freshly painted throughout and with new lighting, the feel is clean, open and modern. You'll instantly fall in love with 254 and it truly is move in ready! Amazing natural light with oversized windows throughout. The 1st floor office can also be a bedroom or guest room, as there is a full bath nearby. Perfectly located between the garage and main living area is a 1st floor laundry/mud room. The views out back are private and will remain unobstructed. Upstairs are four generous bedrooms with two full baths, one ensuite to the primary bedroom. All of the bathrooms were fully renovated between 2018-2019. Tons of storage space with walk-in closets, a bonus room, and sitting room adjacent to the primary bedroom. The views overlooking the Great Room downstairs will take your breath away! The huge, high-ceiling basement is full of potential! It's ready to be finished and has plumbing already run if you want to add a full bath. 254 has been really well maintained and here are the recent updates - replaced furnace 1 in 2013 and replaced furnace 2 in 2019; new AC condenser in 2019; new sump in 2015; new front and back patios in 2015; and all three baths fully renovated in 2018-19. If you are looking for a spacious, well maintained home in great condition, 254 Carey is waiting for you! CLICK the VIRTUAL TOUR link to see the interactive floor plans AND many photos!
Property Specifics
| Single Family | |
| — | |
| — | |
| 2002 | |
| Full | |
| — | |
| No | |
| 0.28 |
| Cook | |
| — | |
| — / Not Applicable | |
| None | |
| Lake Michigan | |
| Public Sewer | |
| 10935239 | |
| 07344120050000 |
Nearby Schools
| NAME: | DISTRICT: | DISTANCE: | |
|---|---|---|---|
|
Grade School
Fredrick Nerge Elementary School |
54 | — | |
|
Middle School
Margaret Mead Junior High School |
54 | Not in DB | |
|
High School
J B Conant High School |
211 | Not in DB | |
Property History
| DATE: | EVENT: | PRICE: | SOURCE: |
|---|---|---|---|
| 30 Dec, 2020 | Sold | $610,000 | MRED MLS |
| 24 Nov, 2020 | Under contract | $649,000 | MRED MLS |
| 17 Nov, 2020 | Listed for sale | $649,000 | MRED MLS |






































Room Specifics
Total Bedrooms: 4
Bedrooms Above Ground: 4
Bedrooms Below Ground: 0
Dimensions: —
Floor Type: Carpet
Dimensions: —
Floor Type: Carpet
Dimensions: —
Floor Type: Hardwood
Full Bathrooms: 3
Bathroom Amenities: Whirlpool,Separate Shower,Double Sink
Bathroom in Basement: 0
Rooms: Office,Breakfast Room,Utility Room-Lower Level,Bonus Room,Sitting Room,Foyer,Pantry,Walk In Closet
Basement Description: Unfinished
Other Specifics
| 3 | |
| Concrete Perimeter | |
| Concrete | |
| Brick Paver Patio, Storms/Screens | |
| Landscaped,Sidewalks,Streetlights | |
| 90 X 135 | |
| Unfinished | |
| Full | |
| Vaulted/Cathedral Ceilings, Hardwood Floors, Walk-In Closet(s) | |
| Double Oven, Microwave, Dishwasher, High End Refrigerator, Washer, Dryer, Disposal, Cooktop | |
| Not in DB | |
| — | |
| — | |
| — | |
| Wood Burning, Gas Starter |
Tax History
| Year | Property Taxes |
|---|---|
| 2020 | $15,793 |
Contact Agent
Nearby Similar Homes
Nearby Sold Comparables
Contact Agent
Listing Provided By
Baird & Warner, Inc.

