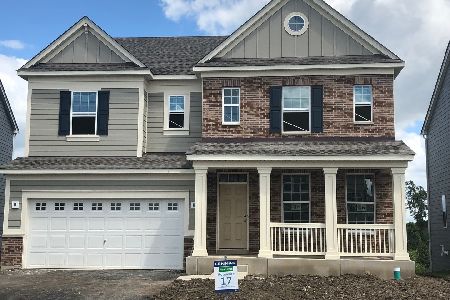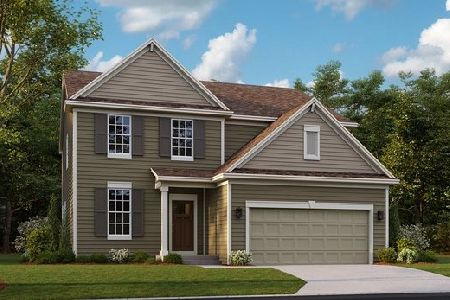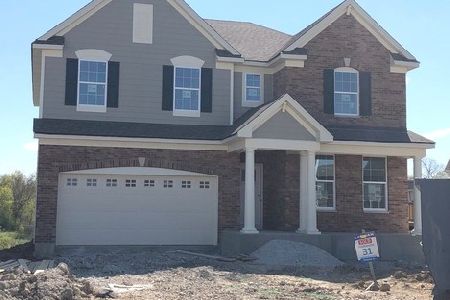265 Hamilton Road, St Charles, Illinois 60175
$425,000
|
Sold
|
|
| Status: | Closed |
| Sqft: | 2,937 |
| Cost/Sqft: | $146 |
| Beds: | 5 |
| Baths: | 3 |
| Year Built: | 2019 |
| Property Taxes: | $2,993 |
| Days On Market: | 2048 |
| Lot Size: | 0,14 |
Description
Gorgeous move in ready home in Anthem Heights! No need to wait to build! Light and bright and soooo much room! 5 bedrooms plus a loft! First floor bedroom and full bath is perfect for guests. The open floor plan is great for entertaining with an expansive kitchen and family room area. The formal dining room will work for almost any size gathering and is situated right off the family room. Top of the line gourmet kitchen includes a walk in pantry, upgraded Maple cabinets, granite counter tops, upgraded kitchen appliances including a double oven and cook top. Stylish vinyl plank flooring on first floor. Expansive second floor has 4 bedrooms and a flexible loft space great for a second family room, office or play room. Private master suite has a spa like bath with raised dual vanities, large soaking tub and walk in shower with upgraded tile. Modern lighting throughout. Upgraded carpet and padding, recessed can lighting, ceiling fans, rough in plumbing in basement, and durable James Hardie Siding! Builder warranty included!
Property Specifics
| Single Family | |
| — | |
| — | |
| 2019 | |
| Full | |
| SAN GABRIEL | |
| No | |
| 0.14 |
| Kane | |
| Anthem Heights | |
| 580 / Annual | |
| None | |
| Public | |
| Public Sewer | |
| 10757960 | |
| 0929335019 |
Property History
| DATE: | EVENT: | PRICE: | SOURCE: |
|---|---|---|---|
| 14 Sep, 2020 | Sold | $425,000 | MRED MLS |
| 10 Aug, 2020 | Under contract | $429,900 | MRED MLS |
| — | Last price change | $434,900 | MRED MLS |
| 24 Jun, 2020 | Listed for sale | $439,900 | MRED MLS |
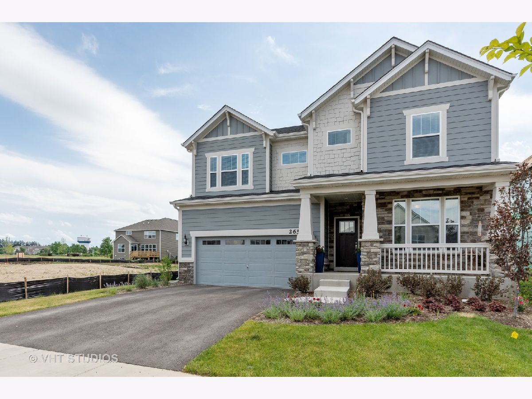
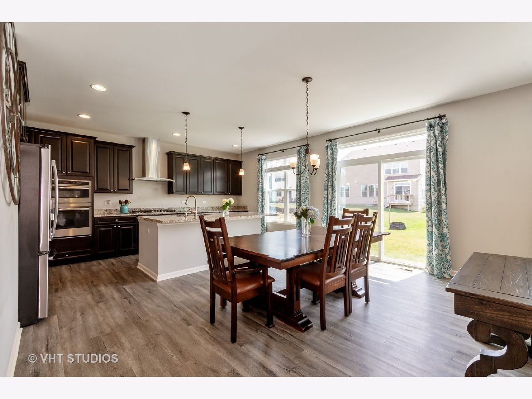
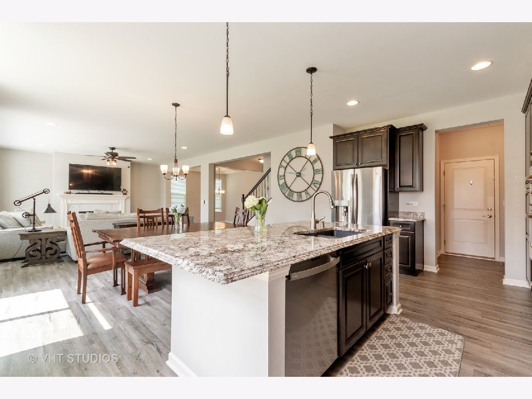
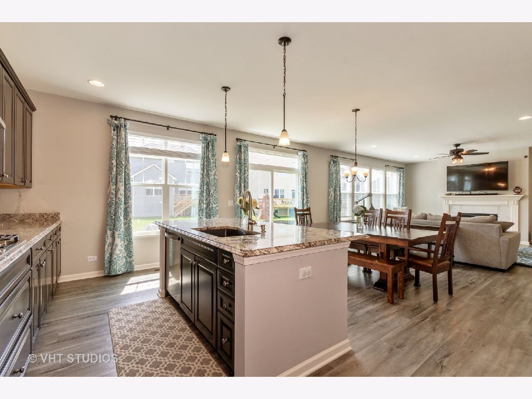
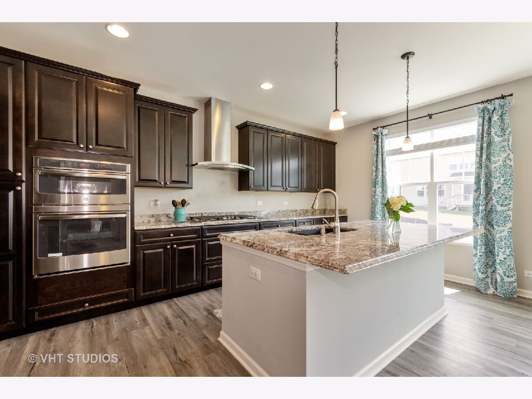
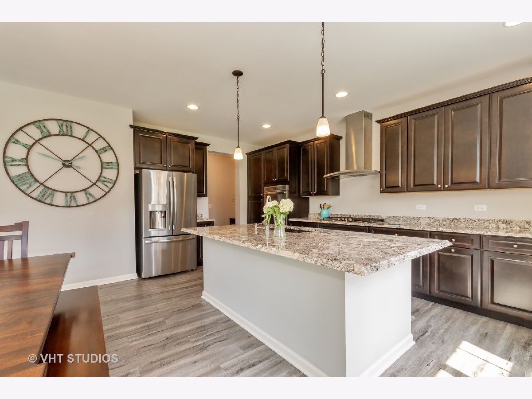
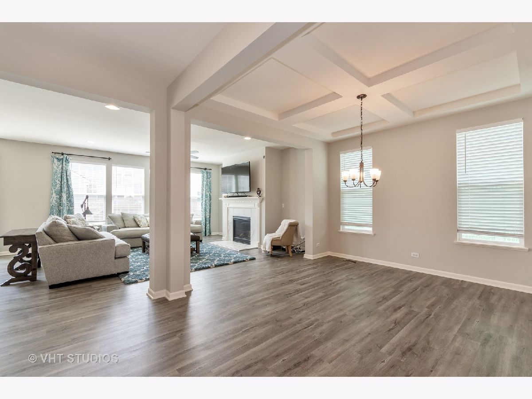
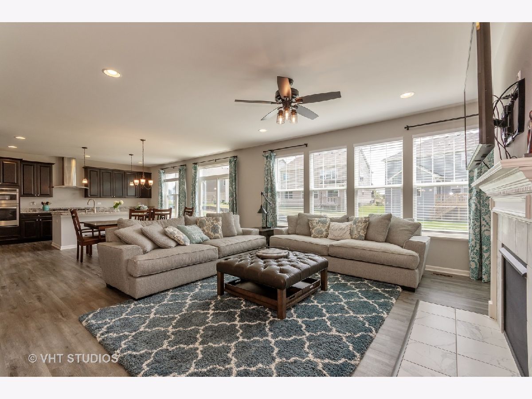
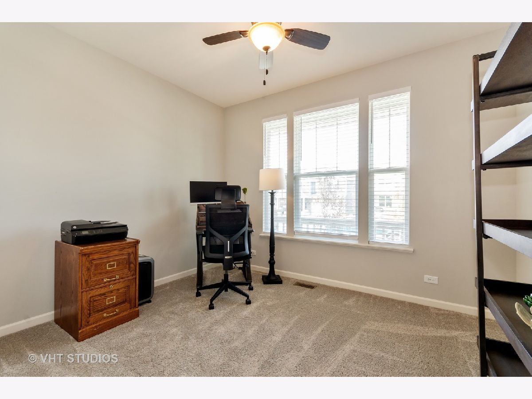
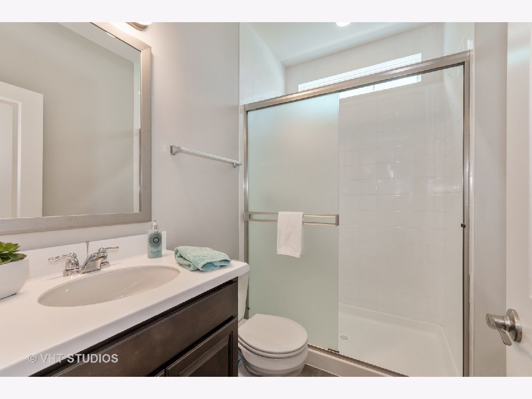
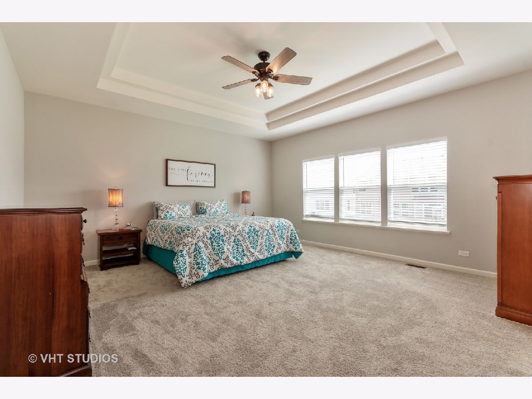
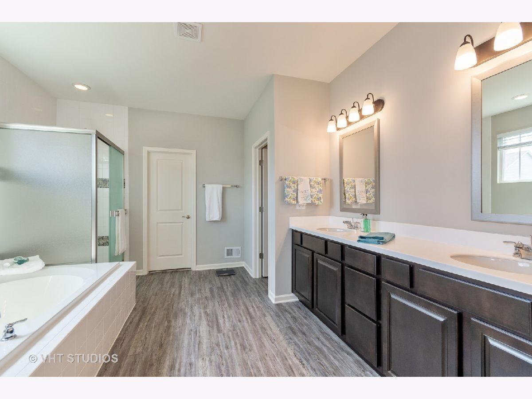
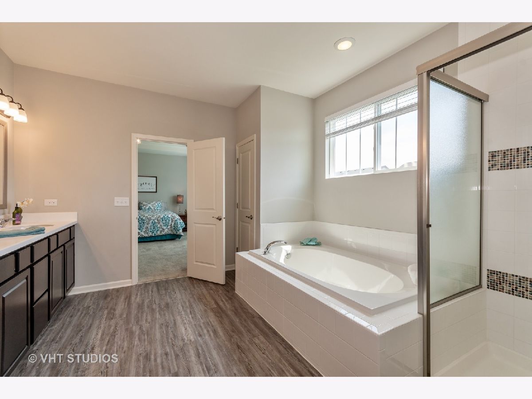
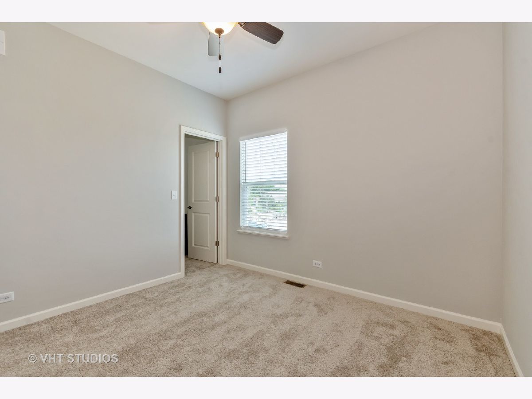
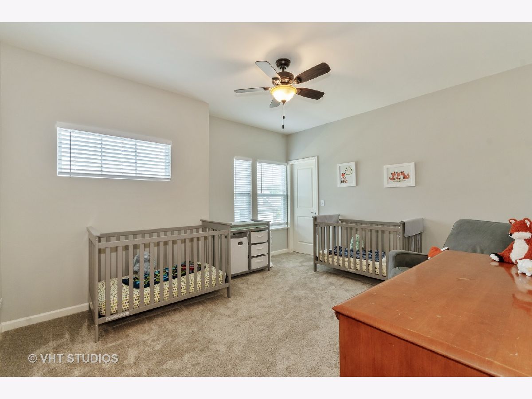

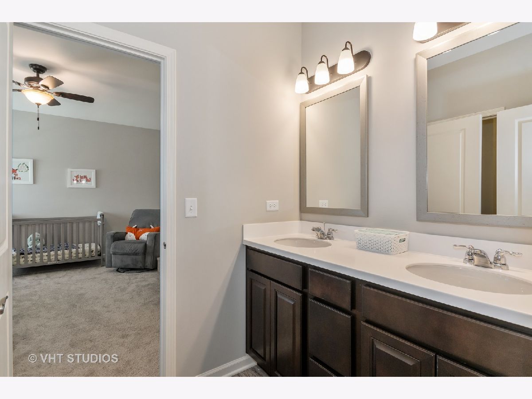
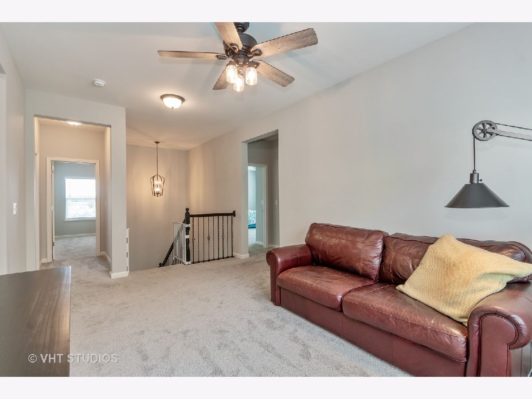

Room Specifics
Total Bedrooms: 5
Bedrooms Above Ground: 5
Bedrooms Below Ground: 0
Dimensions: —
Floor Type: Carpet
Dimensions: —
Floor Type: Carpet
Dimensions: —
Floor Type: Carpet
Dimensions: —
Floor Type: —
Full Bathrooms: 3
Bathroom Amenities: Separate Shower,Double Sink,Soaking Tub
Bathroom in Basement: 0
Rooms: Bedroom 5,Eating Area
Basement Description: Unfinished,Bathroom Rough-In
Other Specifics
| 2 | |
| Concrete Perimeter | |
| Asphalt | |
| Porch | |
| — | |
| 44X119X52X120 | |
| — | |
| Full | |
| First Floor Bedroom, Second Floor Laundry, First Floor Full Bath, Walk-In Closet(s) | |
| Range, Microwave, Dishwasher, Refrigerator, Disposal, Stainless Steel Appliance(s), Cooktop, Range Hood, Water Softener Owned | |
| Not in DB | |
| — | |
| — | |
| — | |
| Gas Log, Heatilator |
Tax History
| Year | Property Taxes |
|---|---|
| 2020 | $2,993 |
Contact Agent
Nearby Similar Homes
Nearby Sold Comparables
Contact Agent
Listing Provided By
@properties

