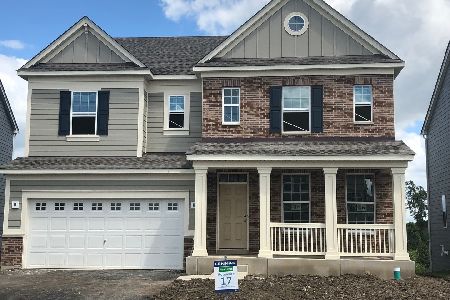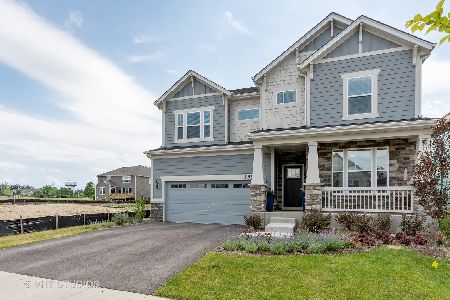300 Hamilton Road, St Charles, Illinois 60175
$441,450
|
Sold
|
|
| Status: | Closed |
| Sqft: | 2,758 |
| Cost/Sqft: | $168 |
| Beds: | 5 |
| Baths: | 3 |
| Year Built: | 2020 |
| Property Taxes: | $398 |
| Days On Market: | 2091 |
| Lot Size: | 0,12 |
Description
UNDER CONSTRUCTION AVAILABLE JUNE 2020. The beautiful and open design of this modern home is one you will feel instantly at home in. The Rainier features four bedrooms, a flex room, a large loft, two-and-a-half bathrooms, basement and a two-car garage, as well as features smart home automation technology. The flex space is easily accessible off the foyer and includes the option to turn into a guest suite with full bath. This space is very versatile and traditionally is used as a formal dining room or study. Beyond the foyer is the large, open space of the family room, kitchen and breakfast dining area. The modern kitchen hosts a wealth of space with a large center island with breakfast bar, plenty of counter space, a large walk-in pantry, beautiful Quartz countertops and Aristokraft cabinetry, and all stainless-steel appliances. The laundry room and family foyer are nicely nestled alongside the garage entryway. The generously-sized family room features lots of natural light.
Property Specifics
| Single Family | |
| — | |
| — | |
| 2020 | |
| Full,Walkout | |
| RANIER H | |
| No | |
| 0.12 |
| Kane | |
| Anthem Heights | |
| 580 / Annual | |
| None | |
| Public | |
| Public Sewer | |
| 10713156 | |
| 0929332018 |
Nearby Schools
| NAME: | DISTRICT: | DISTANCE: | |
|---|---|---|---|
|
Grade School
Ferson Creek Elementary School |
303 | — | |
|
Middle School
Thompson Middle School |
303 | Not in DB | |
|
High School
St Charles East High School |
303 | Not in DB | |
Property History
| DATE: | EVENT: | PRICE: | SOURCE: |
|---|---|---|---|
| 23 Oct, 2020 | Sold | $441,450 | MRED MLS |
| 20 Sep, 2020 | Under contract | $464,485 | MRED MLS |
| — | Last price change | $469,485 | MRED MLS |
| 12 May, 2020 | Listed for sale | $479,485 | MRED MLS |
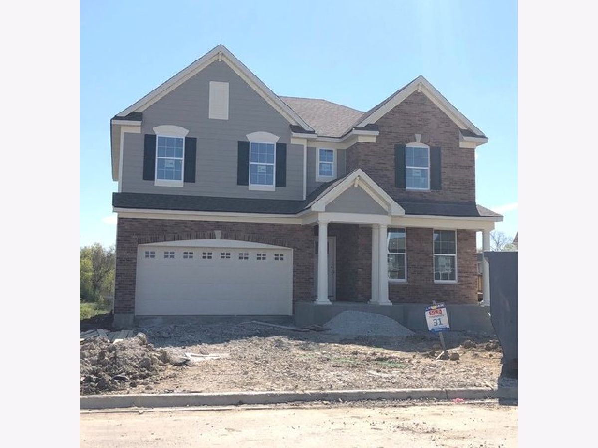
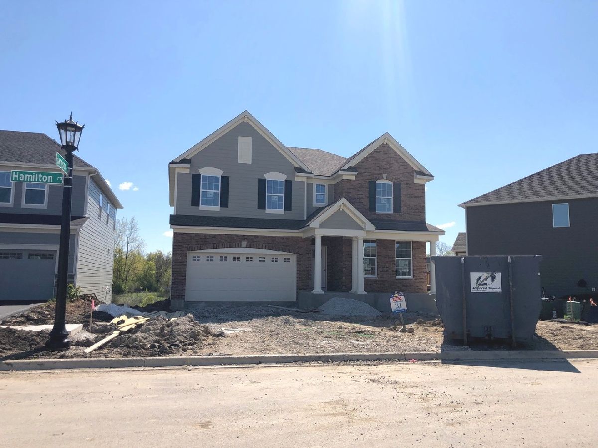
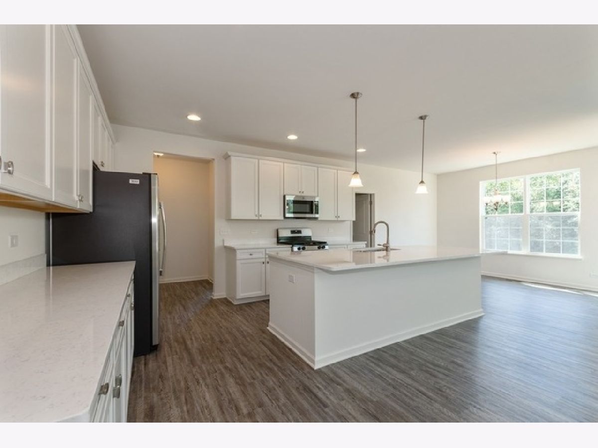
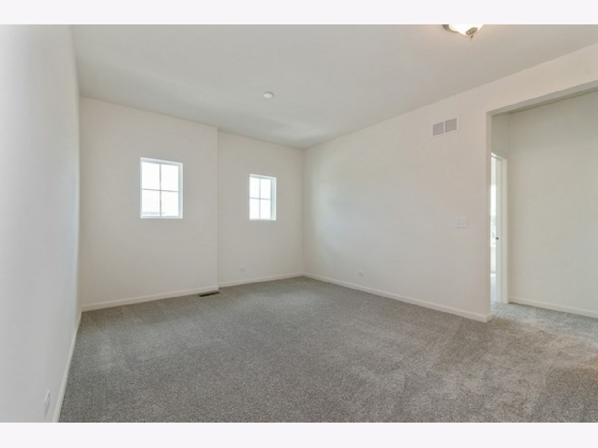
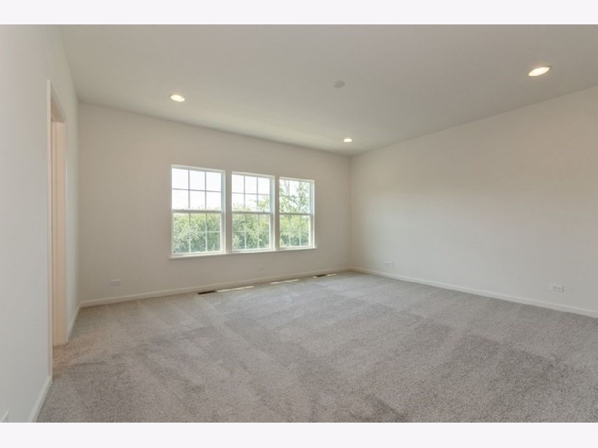
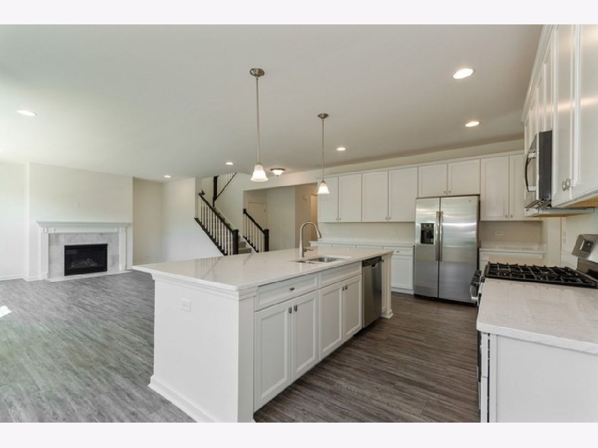
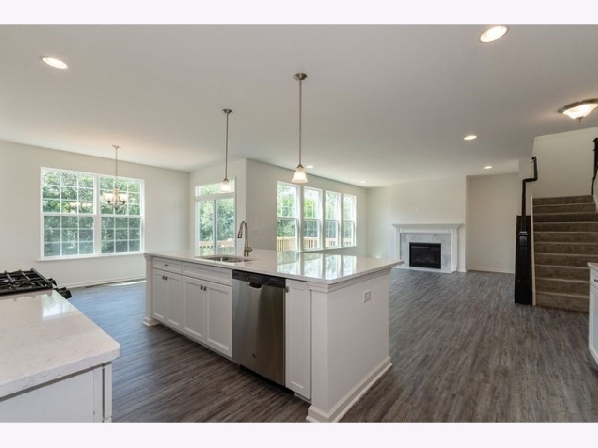
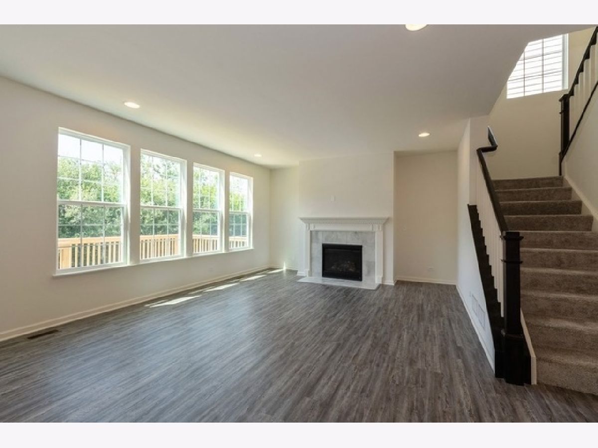
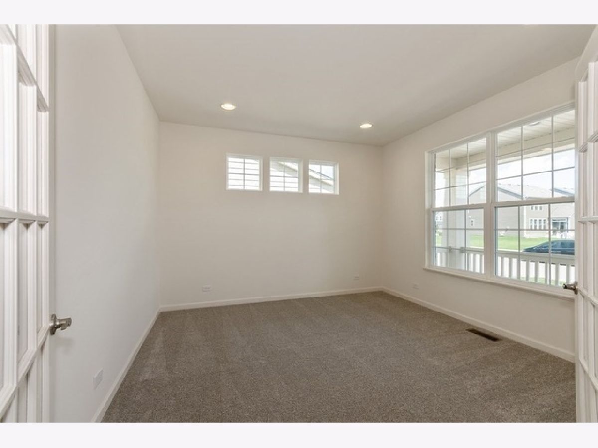
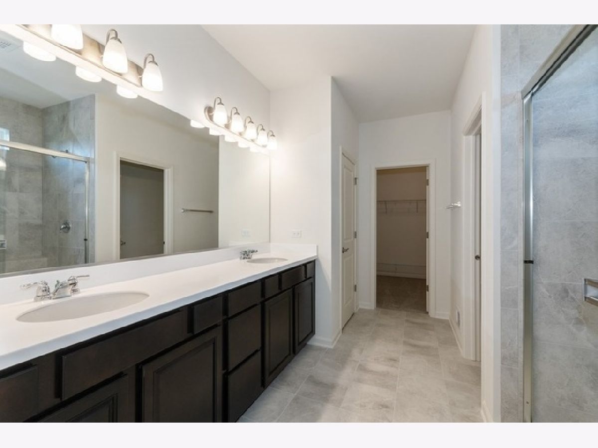
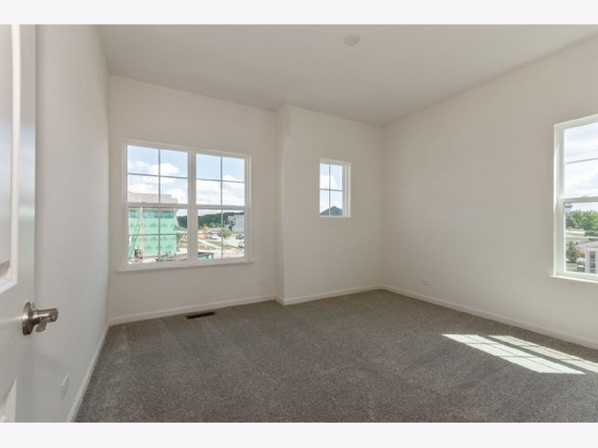
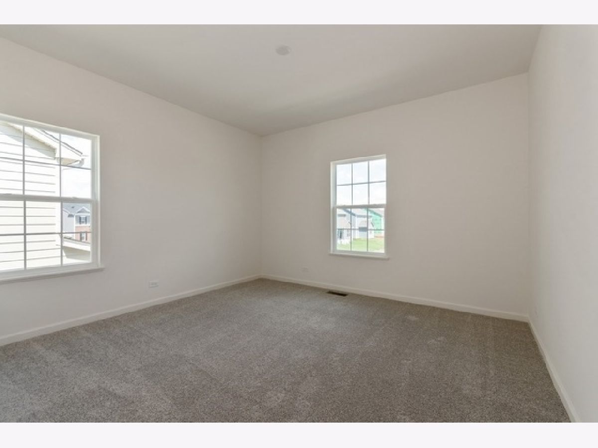
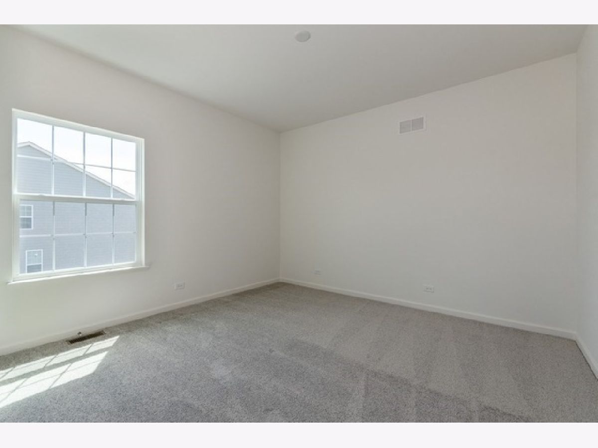
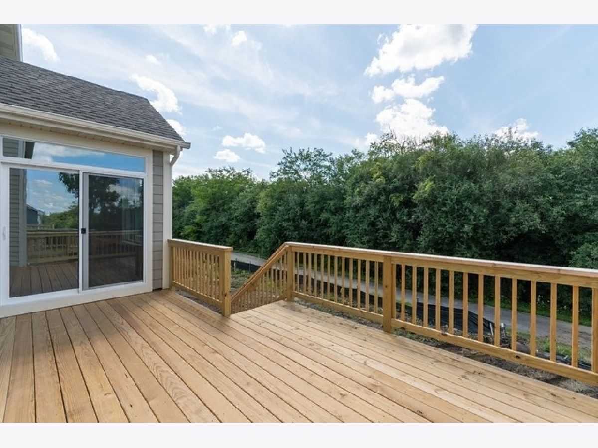
Room Specifics
Total Bedrooms: 5
Bedrooms Above Ground: 5
Bedrooms Below Ground: 0
Dimensions: —
Floor Type: —
Dimensions: —
Floor Type: —
Dimensions: —
Floor Type: —
Dimensions: —
Floor Type: —
Full Bathrooms: 3
Bathroom Amenities: —
Bathroom in Basement: 0
Rooms: Loft,Bedroom 5
Basement Description: Unfinished
Other Specifics
| 2 | |
| — | |
| Asphalt | |
| — | |
| — | |
| 52X95X53X95 | |
| — | |
| Full | |
| — | |
| Range, Microwave, Dishwasher | |
| Not in DB | |
| — | |
| — | |
| — | |
| — |
Tax History
| Year | Property Taxes |
|---|---|
| 2020 | $398 |
Contact Agent
Nearby Similar Homes
Nearby Sold Comparables
Contact Agent
Listing Provided By
REMAX All Pro - St Charles


