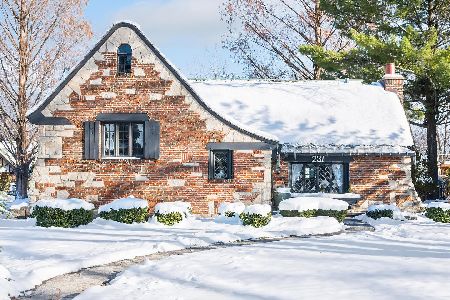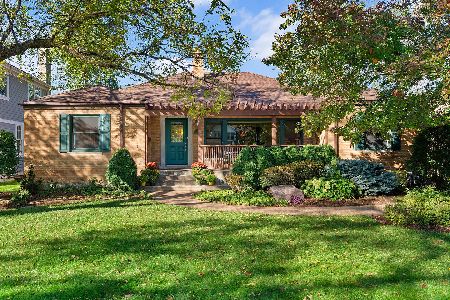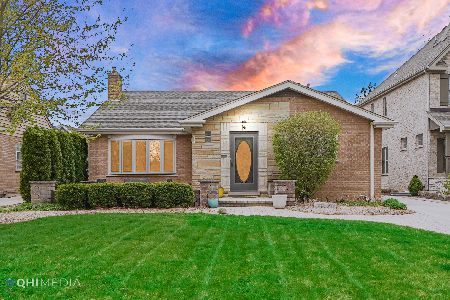265 Marion Street, Elmhurst, Illinois 60126
$1,625,000
|
Sold
|
|
| Status: | Closed |
| Sqft: | 4,100 |
| Cost/Sqft: | $390 |
| Beds: | 4 |
| Baths: | 5 |
| Year Built: | 2013 |
| Property Taxes: | $28,683 |
| Days On Market: | 1690 |
| Lot Size: | 0,33 |
Description
Better than new construction, this highly upgraded and incredibly spacious 5 bedroom/4.5 bath home with attached 3 stall garage sits on a desirable oversized 75 x 190 corner lot. From the welcoming foyer and beautiful staircase, to the well designed floor plan, you will love every meticulous detail of this move-in ready home. The main level features an eat-in chef's kitchen with breakfast bar, Thermador and Electrolux appliances, double oven and butler's pantry. The adjacent living area has comfort and entertaining in mind with the beautiful built-ins leading directly to a fully fenced, park-like backyard with a great patio space to enjoy Summer barbecues. The main level also features a formal dining space with custom millwork, a perfect office space for those working from home, and a bonus room with a classic coffered ceiling. Upper level has the primary bedroom suite featuring two large walk-in closets and a spa-like bath with freestanding tub and separate shower. The second and third bedrooms are connected with a walkthru bath, while the fourth bed has its own full bath next door. The upper level landing also leads to the second floor laundry room. The lower level has the fifth bed/bath, an oversized family room/play area, an open concept gym space with custom rubberized floor, as well as tons of storage space. Amazing location at the corner of tree lined Marion and Lawndale streets. Easily walkable to Elmhurst's vibrant downtown, with its incredible boutiques, restaurants, and convenient Metra station.
Property Specifics
| Single Family | |
| — | |
| Traditional | |
| 2013 | |
| Full | |
| — | |
| No | |
| 0.33 |
| Du Page | |
| — | |
| 0 / Not Applicable | |
| None | |
| Lake Michigan,Public | |
| Public Sewer, Sewer-Storm | |
| 11107298 | |
| 0601304014 |
Nearby Schools
| NAME: | DISTRICT: | DISTANCE: | |
|---|---|---|---|
|
Grade School
Hawthorne Elementary School |
205 | — | |
|
Middle School
Sandburg Middle School |
205 | Not in DB | |
|
High School
York Community High School |
205 | Not in DB | |
Property History
| DATE: | EVENT: | PRICE: | SOURCE: |
|---|---|---|---|
| 22 Dec, 2011 | Sold | $345,000 | MRED MLS |
| 25 Nov, 2011 | Under contract | $400,000 | MRED MLS |
| 2 Nov, 2011 | Listed for sale | $400,000 | MRED MLS |
| 6 Jun, 2014 | Sold | $1,230,000 | MRED MLS |
| 4 Apr, 2014 | Under contract | $1,299,000 | MRED MLS |
| 31 Oct, 2013 | Listed for sale | $1,299,000 | MRED MLS |
| 2 Aug, 2021 | Sold | $1,625,000 | MRED MLS |
| 5 Jun, 2021 | Under contract | $1,600,000 | MRED MLS |
| 1 Jun, 2021 | Listed for sale | $1,600,000 | MRED MLS |
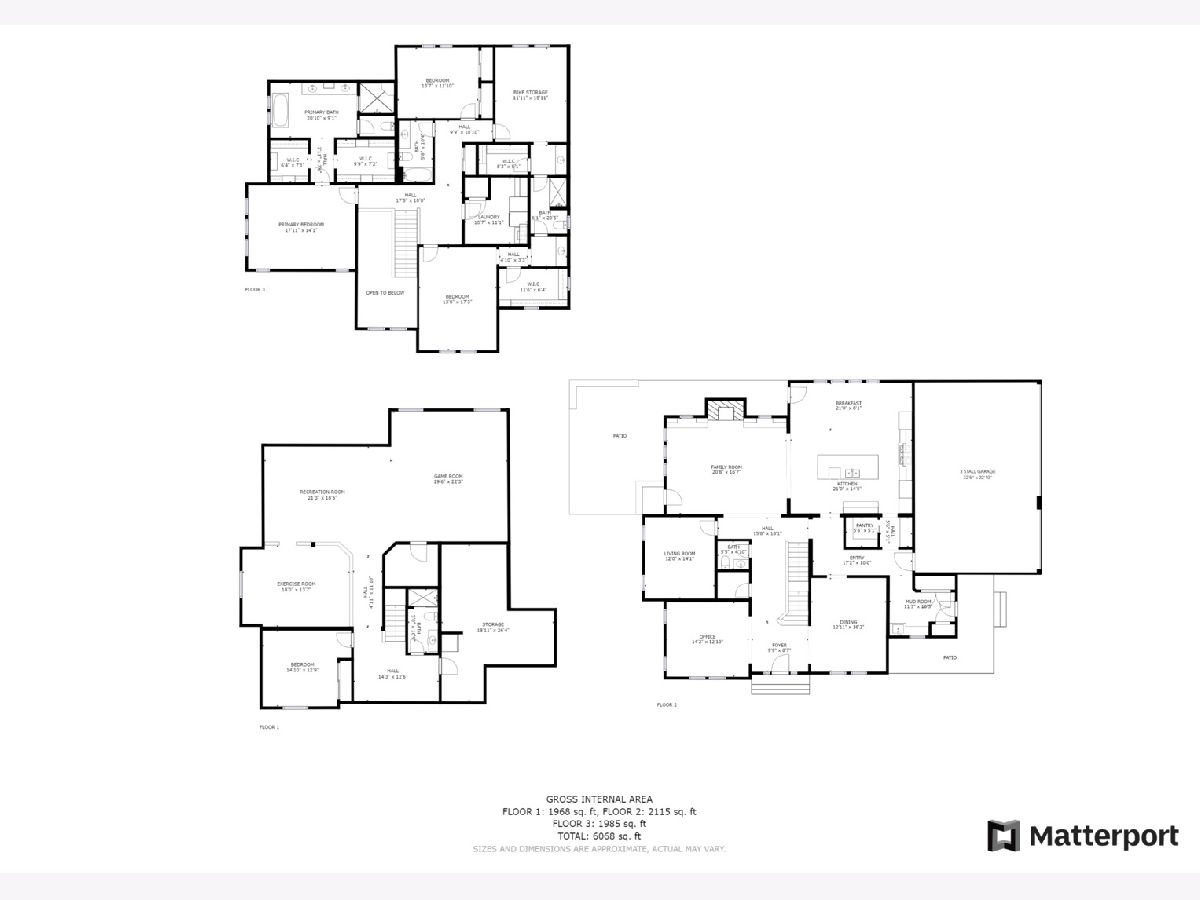
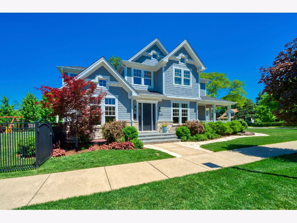
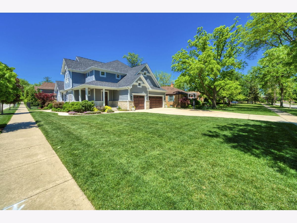
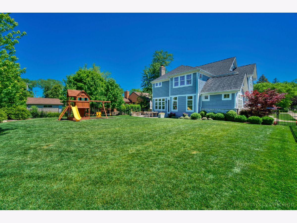
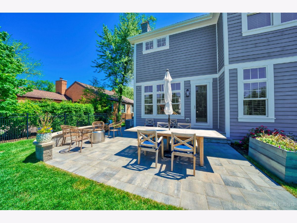
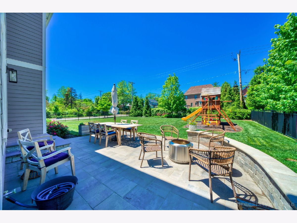
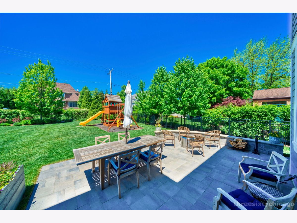
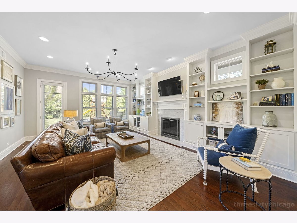
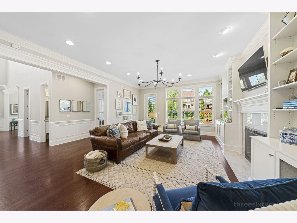
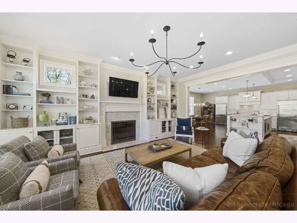
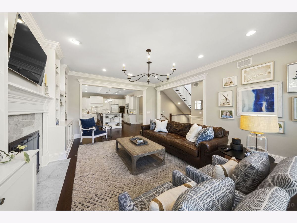
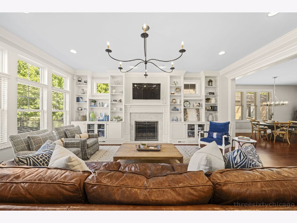
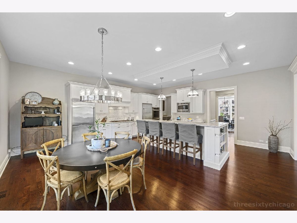
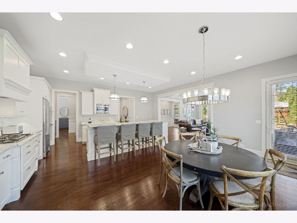
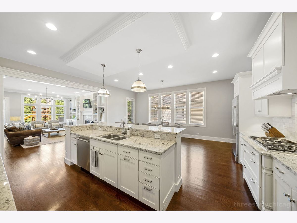
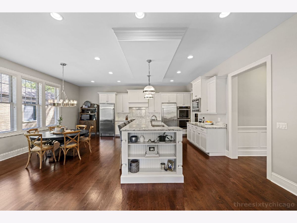
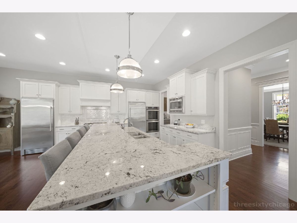
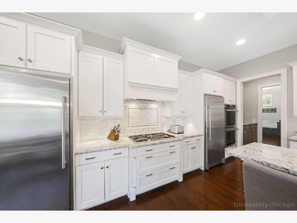
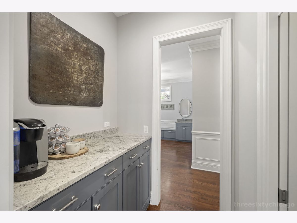
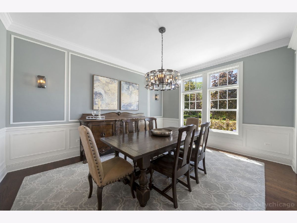
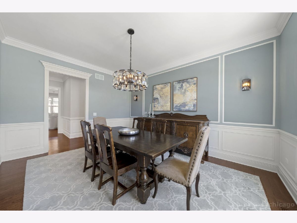
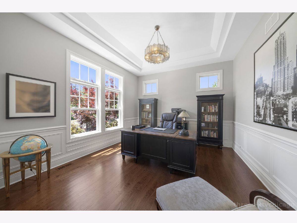
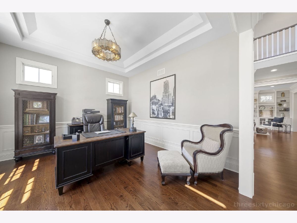
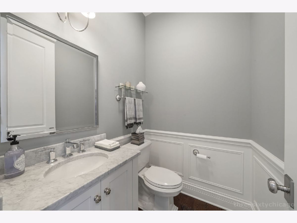
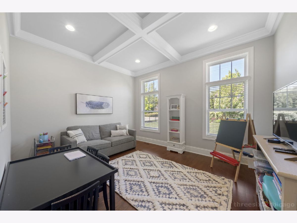
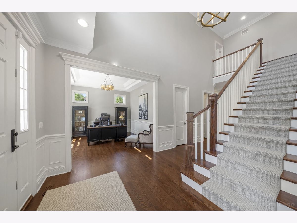
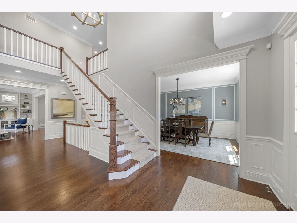
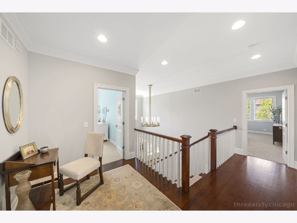
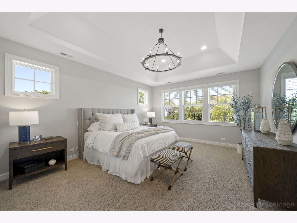
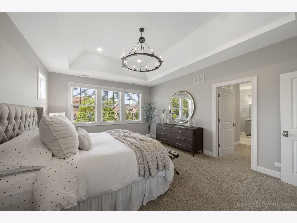
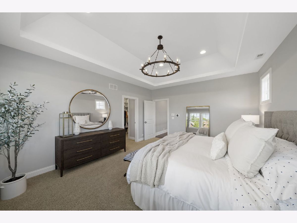
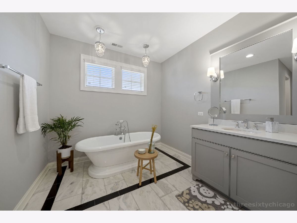
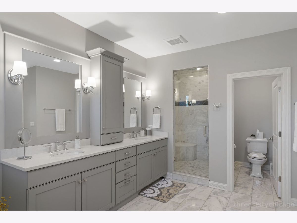
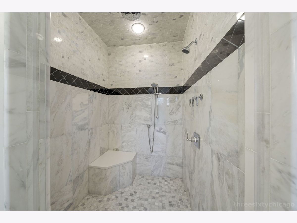
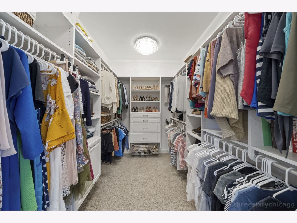
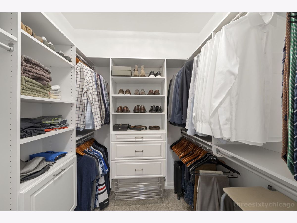
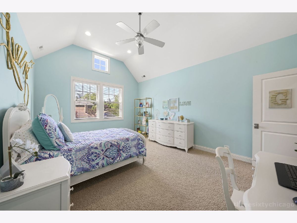
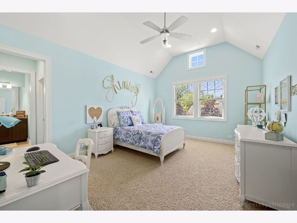
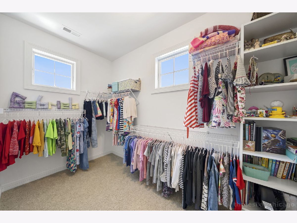
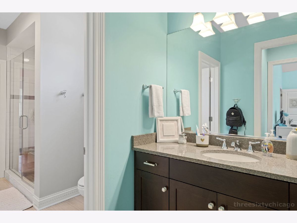
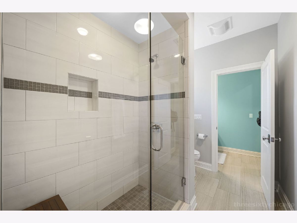
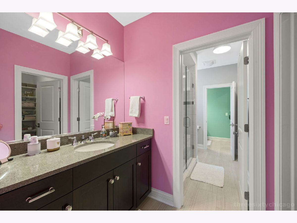
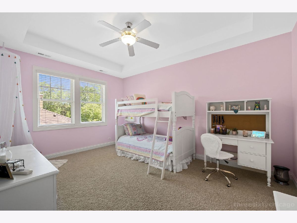
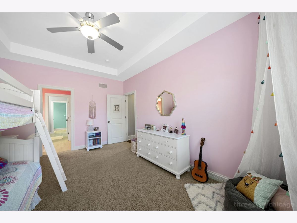
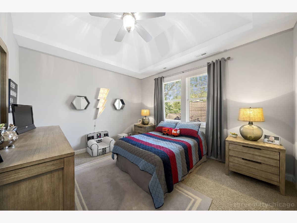
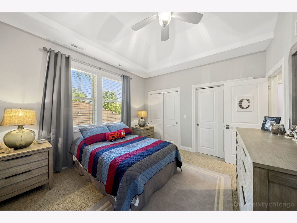
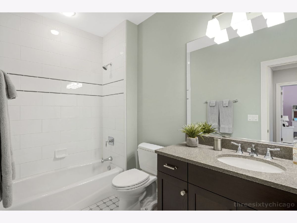
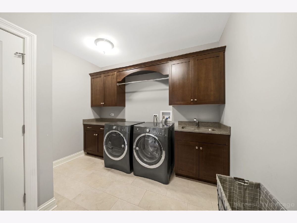
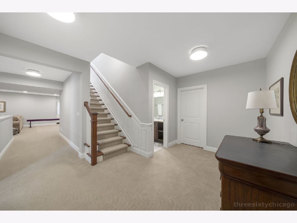
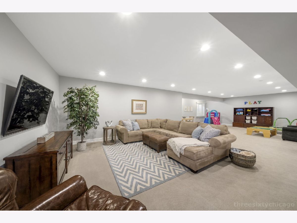
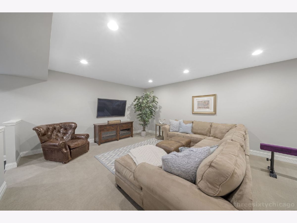
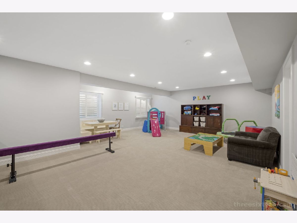
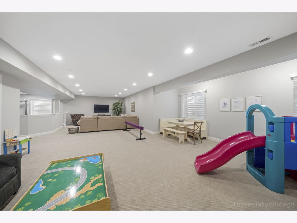
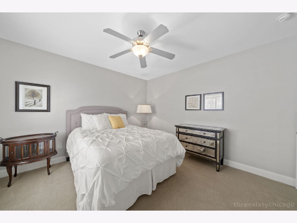
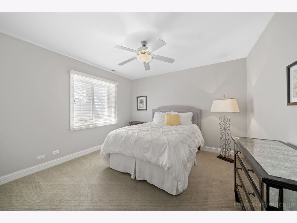
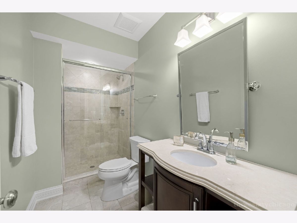
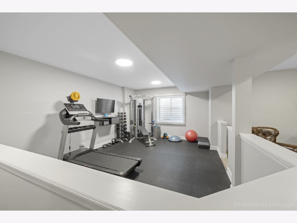
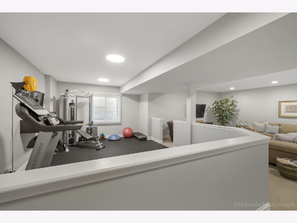
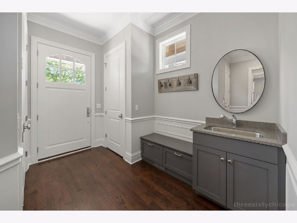
Room Specifics
Total Bedrooms: 5
Bedrooms Above Ground: 4
Bedrooms Below Ground: 1
Dimensions: —
Floor Type: Carpet
Dimensions: —
Floor Type: Carpet
Dimensions: —
Floor Type: Carpet
Dimensions: —
Floor Type: —
Full Bathrooms: 5
Bathroom Amenities: Separate Shower,Double Sink,Full Body Spray Shower,Soaking Tub
Bathroom in Basement: 1
Rooms: Bedroom 5,Foyer,Mud Room,Study
Basement Description: Finished
Other Specifics
| 3 | |
| Concrete Perimeter | |
| Concrete | |
| Patio, Porch, Brick Paver Patio, Storms/Screens | |
| Corner Lot | |
| 75 X 190 | |
| — | |
| Full | |
| Vaulted/Cathedral Ceilings, Hardwood Floors, Second Floor Laundry, Walk-In Closet(s), Coffered Ceiling(s), Open Floorplan, Drapes/Blinds | |
| Range, Dishwasher, Disposal | |
| Not in DB | |
| Park, Curbs, Sidewalks, Street Lights, Street Paved | |
| — | |
| — | |
| Wood Burning, Gas Starter |
Tax History
| Year | Property Taxes |
|---|---|
| 2011 | $9,980 |
| 2014 | $7,774 |
| 2021 | $28,683 |
Contact Agent
Nearby Similar Homes
Nearby Sold Comparables
Contact Agent
Listing Provided By
Best Chicago Properties, LLC


