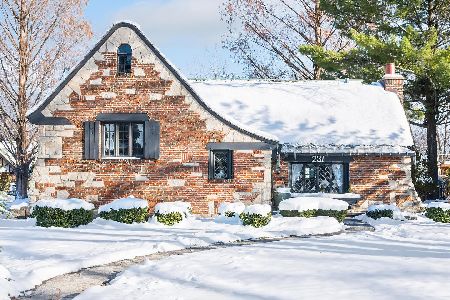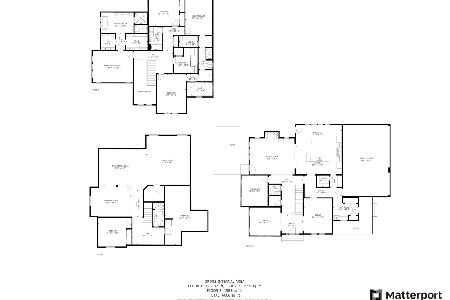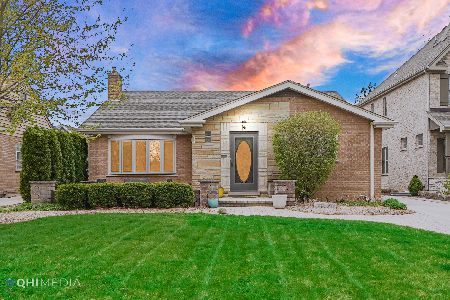122 Lawndale Avenue, Elmhurst, Illinois 60126
$834,000
|
Sold
|
|
| Status: | Closed |
| Sqft: | 2,891 |
| Cost/Sqft: | $285 |
| Beds: | 4 |
| Baths: | 4 |
| Year Built: | 1950 |
| Property Taxes: | $14,404 |
| Days On Market: | 1549 |
| Lot Size: | 0,00 |
Description
Perfect walk to everything location, beautifully landscaped oversized 75x190 lot, and an impeccably maintained brick ranch with almost 3000 square feet of living space on one floor! This home will surprise and impress you at every turn. 4 bedrooms and 3 full baths on the main floor. Primary suite has vaulted tray ceiling, oversized ensuite bath with deep soaking jetted tub, dual sinks, huge separate walk in shower with dual shower heads and three closets including an oversized 8x8 walk in! Two roomy bedrooms each have a large closet and are connected by the jack-n-jill bath. Main living area features a desirable wide open floor plan with so much space! Large living room with beautiful bay window overlooking front porch with pergola, roomy dining room opens to living, family and kitchen. Upgraded kitchen with custom Brakur cabinetry, Dacor and Kitchen Aid appliances, granite counters, built in eating area. Step down family room features vaulted ceiling, gas starter fireplace and loads of light. The attached 4 season sun room has radiant heat floors, vaulted ceiling and sliding doors that open on three sides to truly bring the outdoors in! The backyard is sprawling and gorgeous with pristine large paver patio and beautiful mature landscaping. Fourth bedroom and third full bath are located on a separate wing from the main bedrooms and makes for a perfect in-law/nanny suite or a home office. The basement includes an additional 2000 square feet of finished living space and a spot for everyone and everything--5th bedroom, full bath, workout area, mudroom area, large laundry room with loads of storage, large rec room with a pool table, dry bar and TV area, storage/workshop, and many extra closets. Did I mention the BRAND NEW roof? This home has been lovingly maintained and enjoyed by its current owners for almost 20 years and it shows! Ready for it's new owners!
Property Specifics
| Single Family | |
| — | |
| Ranch | |
| 1950 | |
| Full | |
| — | |
| No | |
| — |
| Du Page | |
| — | |
| — / Not Applicable | |
| None | |
| Lake Michigan | |
| Public Sewer | |
| 11249534 | |
| 0601304013 |
Nearby Schools
| NAME: | DISTRICT: | DISTANCE: | |
|---|---|---|---|
|
Grade School
Hawthorne Elementary School |
205 | — | |
|
Middle School
Sandburg Middle School |
205 | Not in DB | |
|
High School
York Community High School |
205 | Not in DB | |
Property History
| DATE: | EVENT: | PRICE: | SOURCE: |
|---|---|---|---|
| 30 Nov, 2021 | Sold | $834,000 | MRED MLS |
| 20 Oct, 2021 | Under contract | $824,000 | MRED MLS |
| 20 Oct, 2021 | Listed for sale | $824,000 | MRED MLS |
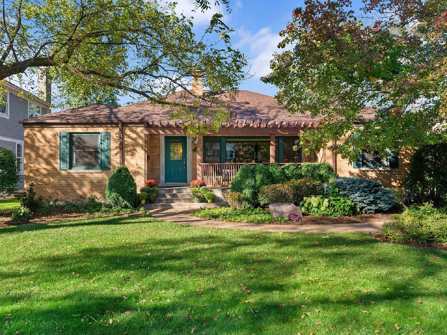
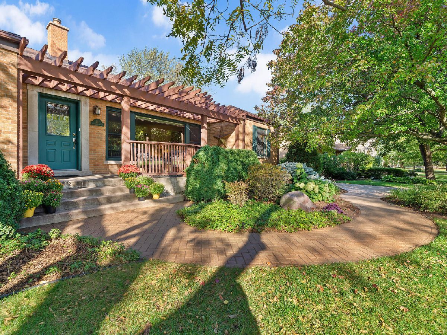
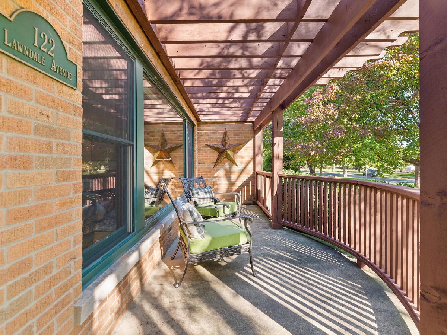
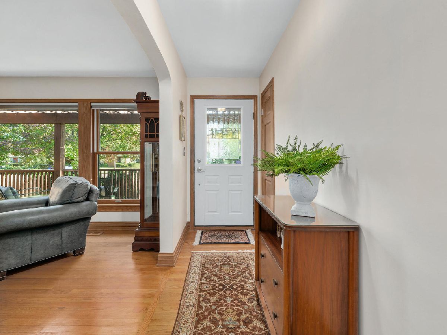
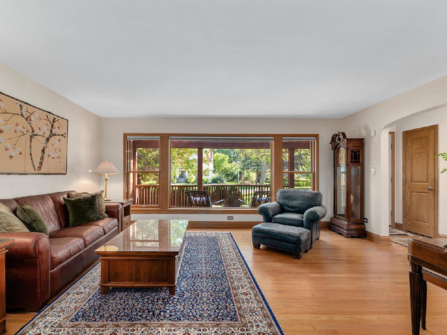
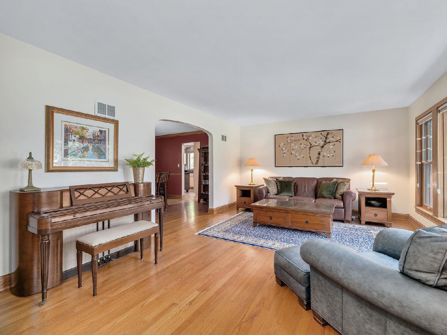
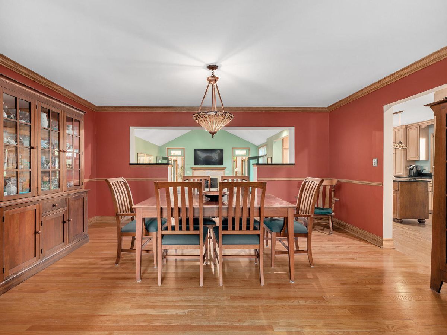
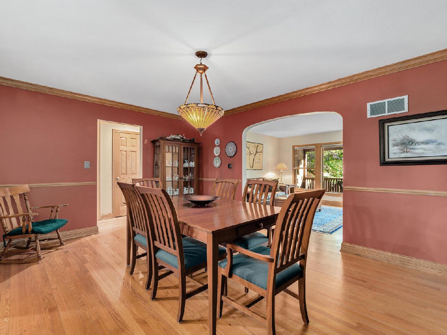

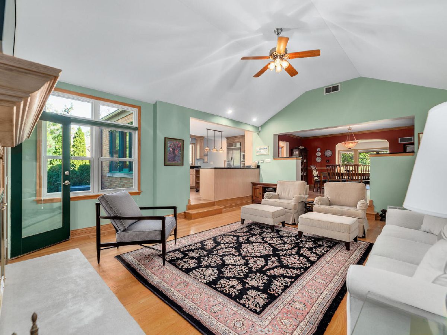
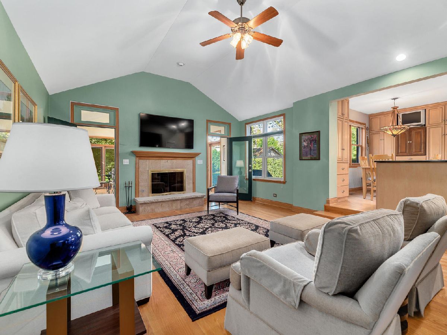
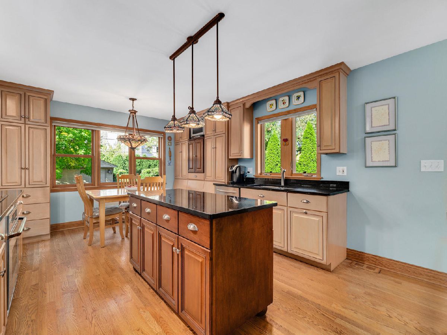
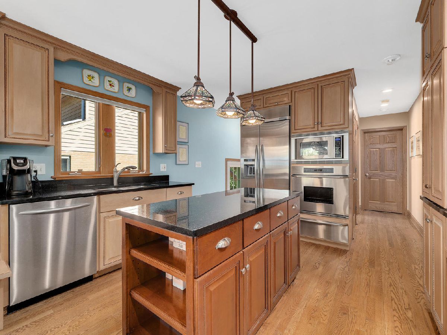

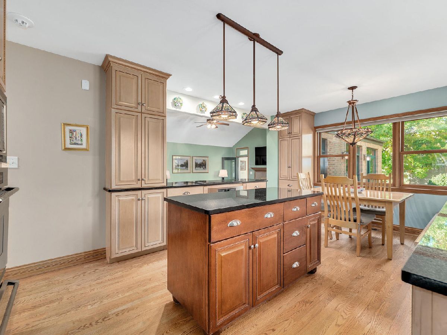
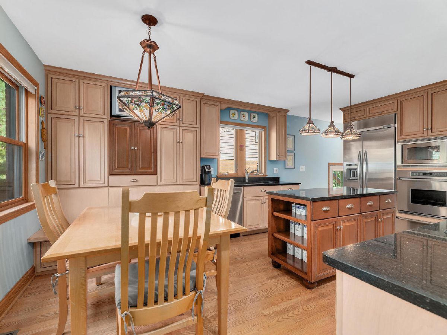
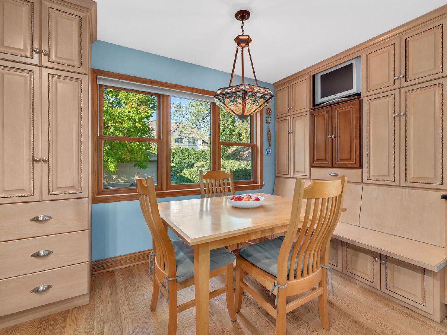

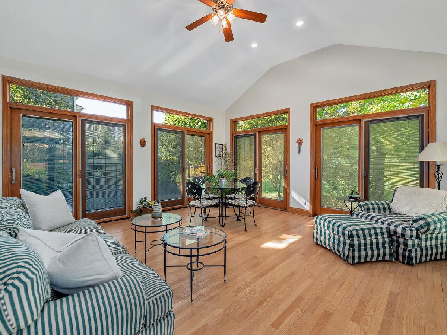

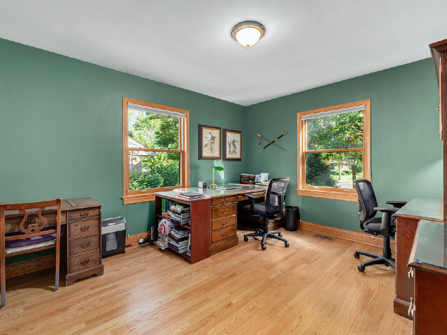

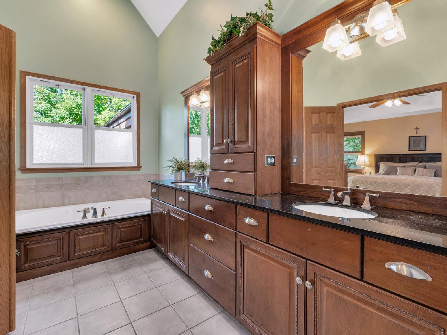




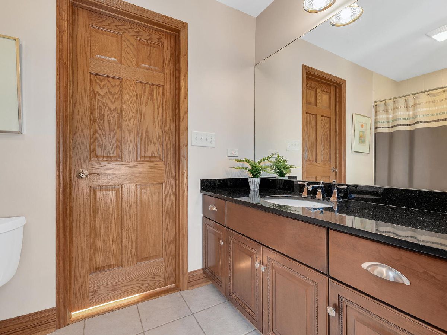


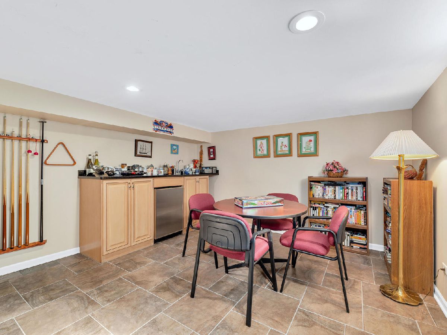

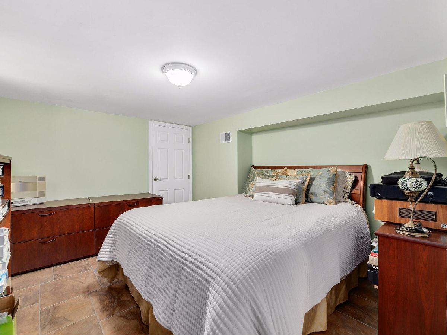
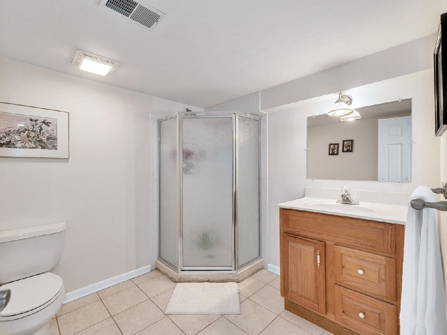
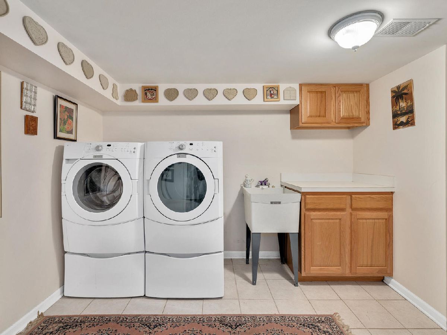
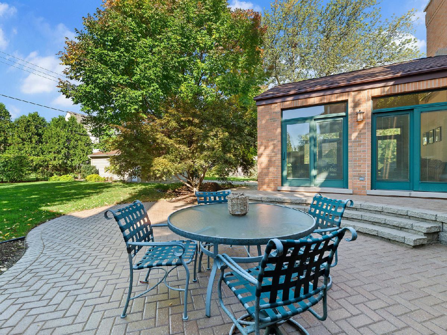




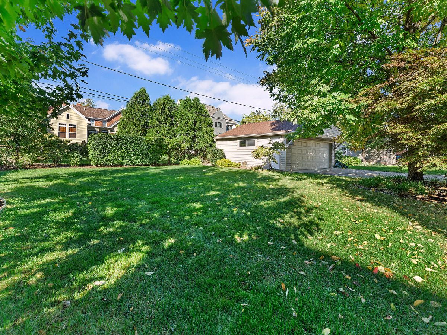
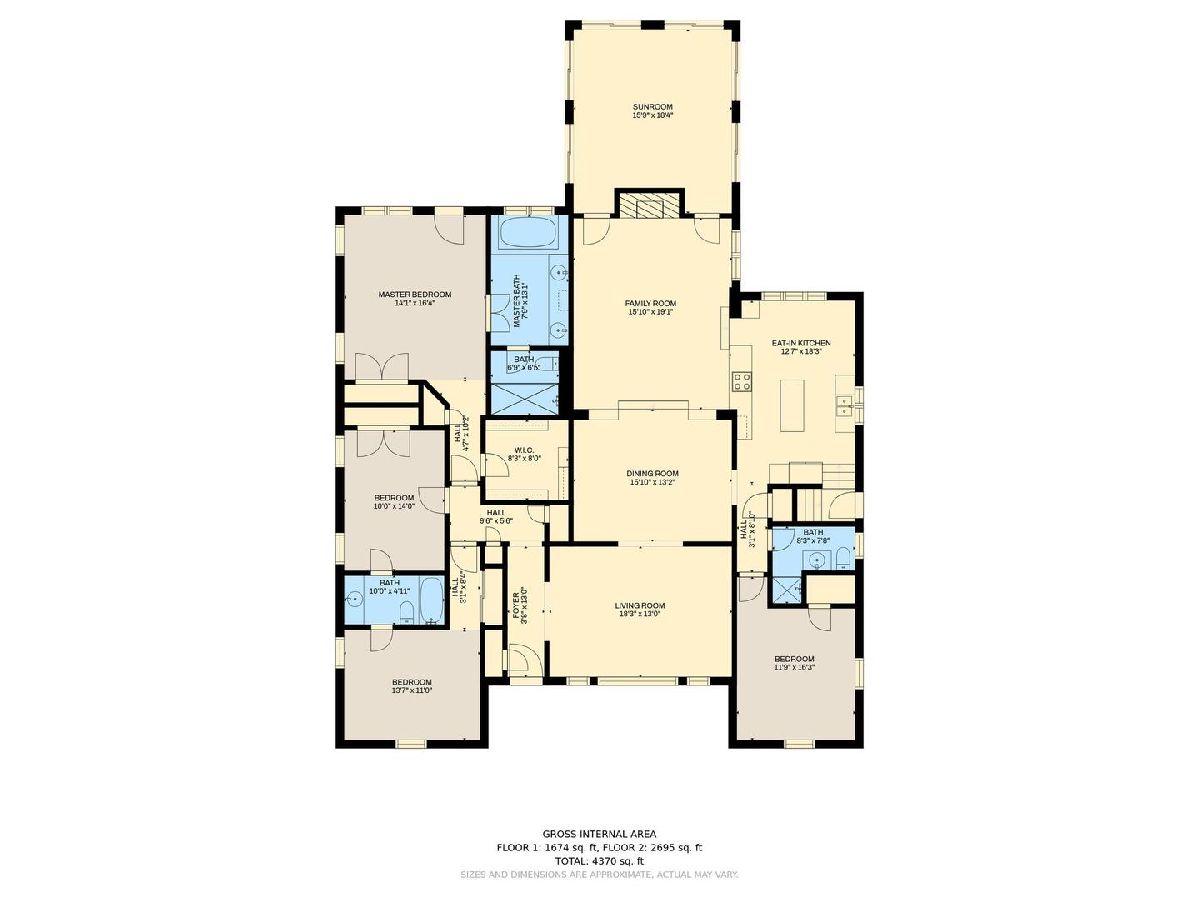
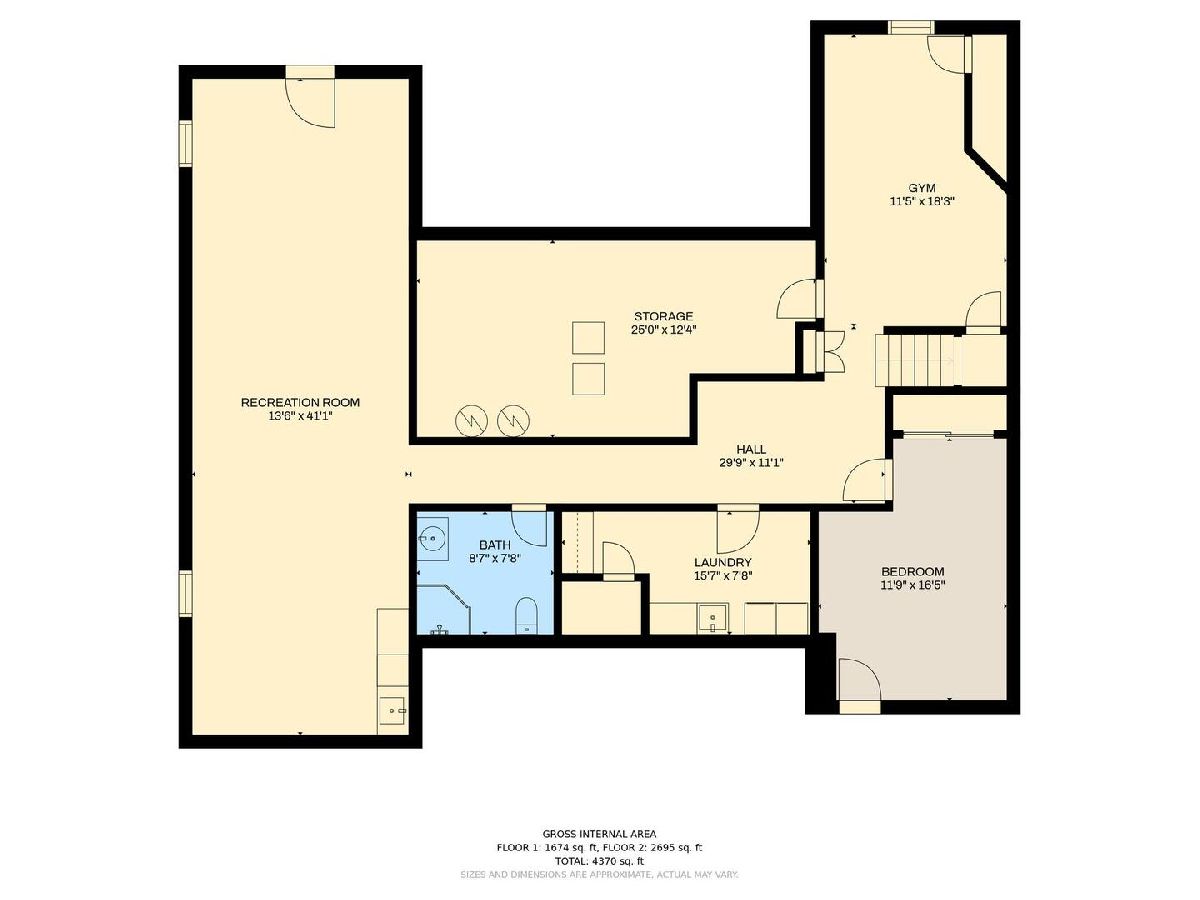
Room Specifics
Total Bedrooms: 4
Bedrooms Above Ground: 4
Bedrooms Below Ground: 0
Dimensions: —
Floor Type: Hardwood
Dimensions: —
Floor Type: Hardwood
Dimensions: —
Floor Type: Hardwood
Full Bathrooms: 4
Bathroom Amenities: —
Bathroom in Basement: 1
Rooms: Exercise Room,Foyer,Recreation Room,Storage,Heated Sun Room
Basement Description: Finished
Other Specifics
| 2 | |
| Concrete Perimeter | |
| Concrete | |
| Patio, Porch, Brick Paver Patio, Storms/Screens | |
| — | |
| 75 X 190 | |
| — | |
| Full | |
| Vaulted/Cathedral Ceilings, Skylight(s), Bar-Dry, Hardwood Floors, Heated Floors, First Floor Bedroom, In-Law Arrangement, First Floor Full Bath, Walk-In Closet(s), Open Floorplan, Drapes/Blinds, Granite Counters | |
| Double Oven, Microwave, Dishwasher, High End Refrigerator, Washer, Dryer, Disposal, Stainless Steel Appliance(s), Cooktop | |
| Not in DB | |
| Park, Pool, Tennis Court(s), Curbs, Street Lights, Street Paved | |
| — | |
| — | |
| Wood Burning, Gas Starter |
Tax History
| Year | Property Taxes |
|---|---|
| 2021 | $14,404 |
Contact Agent
Nearby Similar Homes
Nearby Sold Comparables
Contact Agent
Listing Provided By
@properties


