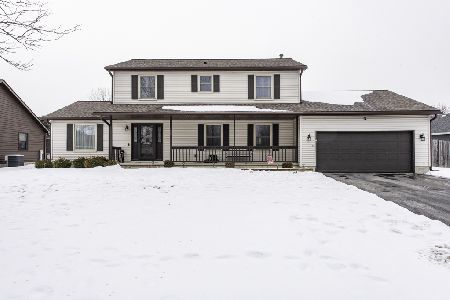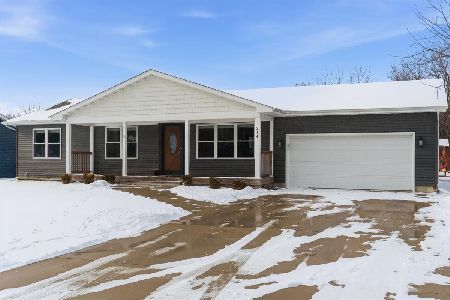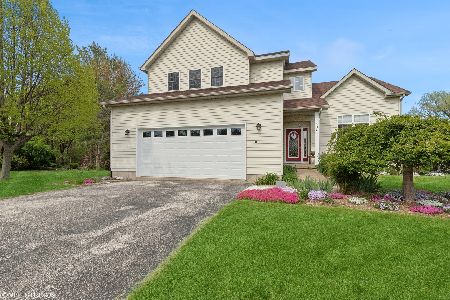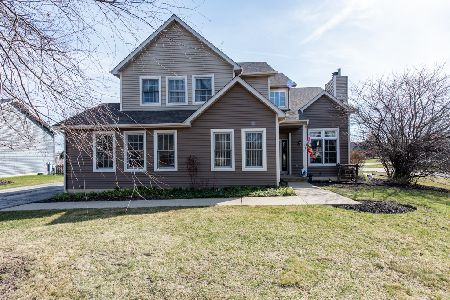265 Old Darby Lane, Winthrop Harbor, Illinois 60096
$370,000
|
Sold
|
|
| Status: | Closed |
| Sqft: | 1,976 |
| Cost/Sqft: | $182 |
| Beds: | 3 |
| Baths: | 3 |
| Year Built: | 1993 |
| Property Taxes: | $8,162 |
| Days On Market: | 381 |
| Lot Size: | 0,35 |
Description
The perfect ranch, impeccably cared for with all the right perks, set to change hands for the first time. You will fall in love with the tree-lined lot and no neighbors behind the home. Enjoy sprawling one-story living with the large primary en suite, main-level laundry and a three-car garage. This 1993 build sports numerous updates over the years, including the recently refinished master bath, outfitted with double sinks and an accessible shower. Vaulted ceilings greet you as you enter the home, carrying from the living room's cedar-paneled fireplace to the open dining area -- the perfect setup for entertaining. The kitchen showcases oak cabinets and stainless steel appliances with countertops for days, so food prep is a breeze. The openness of the first floor makes everyone feel at home. Light pours in from oversized windows, skylights and sliders that carry you out to your wooded oasis on the recently-restained deck. You can't even see the neighbors with a shallow, open retention area to the west side of the home. Yes, peace and quiet can be yours! Enjoy recently-laid carpeting in all bedrooms, and find a bonus room -- with gas fireplace! -- attached to the primary bedroom through french doors. Is it an office, a lounge, a nursery? YOU decide. Twin closets in the primary bedroom are just the beginning of this smart design; the secondary bedrooms feature on their own wing complemented by a full bath to give the owner even more privacy. Downstairs is set for whatever you can dream up with a large finished rec room and a full bath! A massive storage and utility space can house so much more, and with egress windows included, feel free to double your finished basement area or add bedrooms as you see fit. The first floor laundry room doubles as a mudroom, with closet, and it carries you directly to the garage. With 200-amp service and three garage bays, you can house almost any kind of vehicle you like. Quick to school and less than a mile to Village Park, the location is everything. The home sits directly west of North Point Marina. Nobody can build behind the house. Hurry, it won't last! - First showing at OH on Wednesday, 11/20 at 11am!
Property Specifics
| Single Family | |
| — | |
| — | |
| 1993 | |
| — | |
| — | |
| No | |
| 0.35 |
| Lake | |
| — | |
| — / Not Applicable | |
| — | |
| — | |
| — | |
| 12281153 | |
| 04043040280000 |
Nearby Schools
| NAME: | DISTRICT: | DISTANCE: | |
|---|---|---|---|
|
Grade School
Westfield Elementary School |
1 | — | |
|
Middle School
North Prairie Junior High School |
1 | Not in DB | |
|
High School
Zion-benton Twnshp Hi School |
126 | Not in DB | |
Property History
| DATE: | EVENT: | PRICE: | SOURCE: |
|---|---|---|---|
| 12 Mar, 2025 | Sold | $370,000 | MRED MLS |
| 13 Feb, 2025 | Under contract | $360,000 | MRED MLS |
| 31 Jan, 2025 | Listed for sale | $360,000 | MRED MLS |
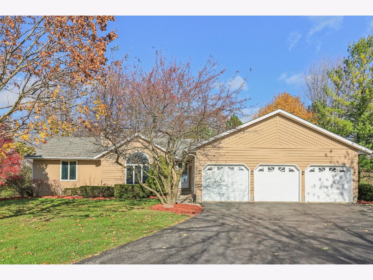
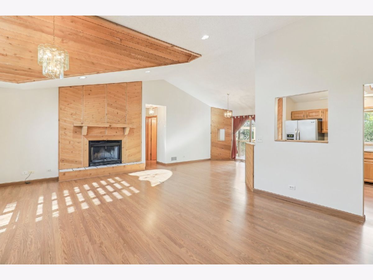
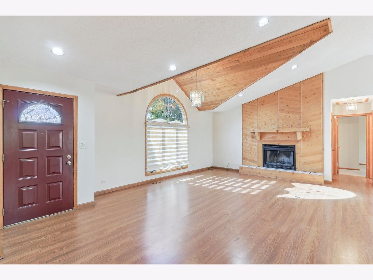
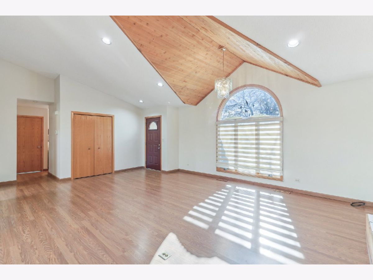
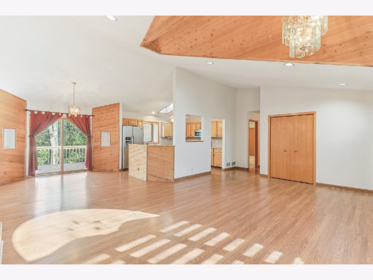
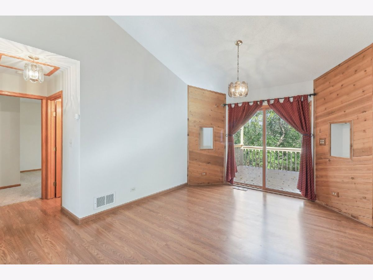
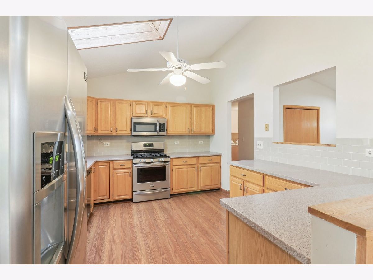
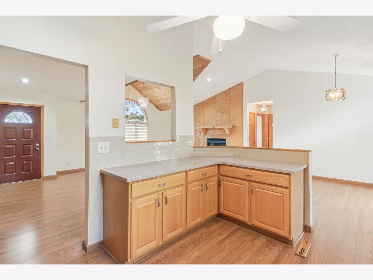
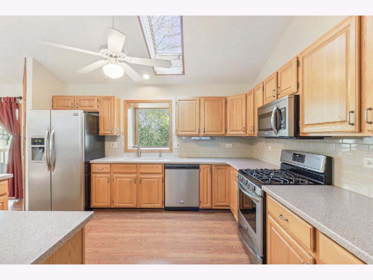
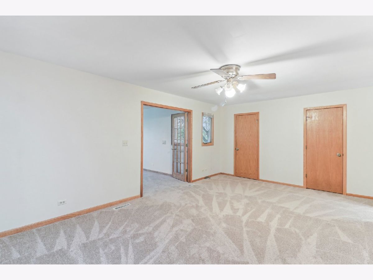
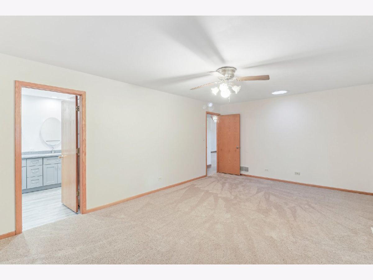
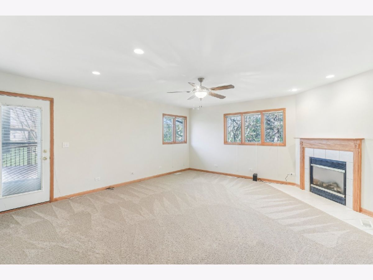
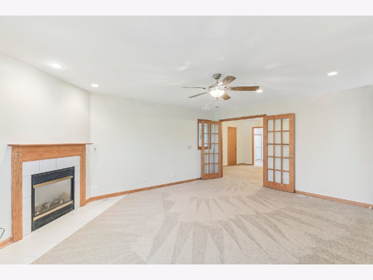
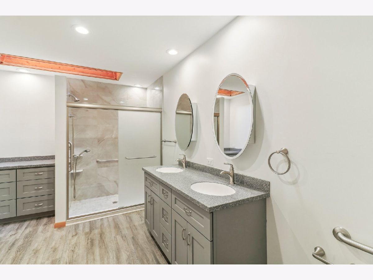
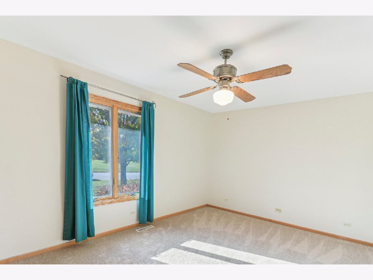
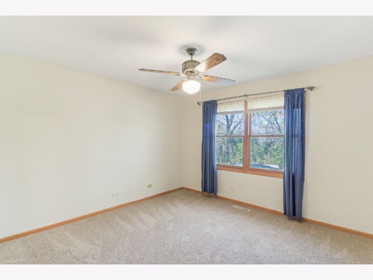
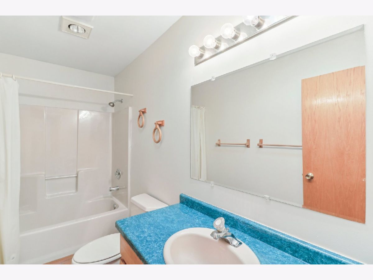
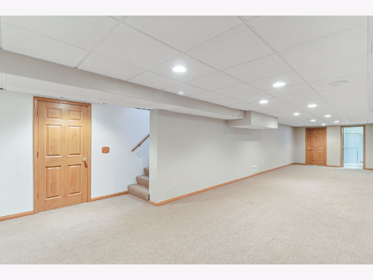
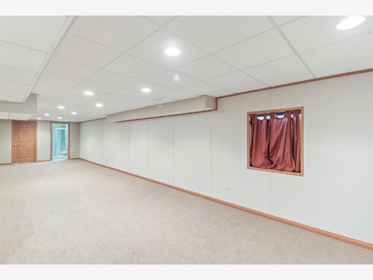
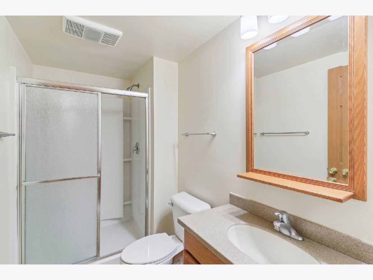
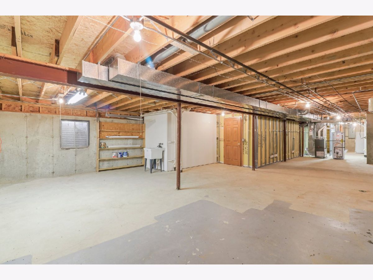
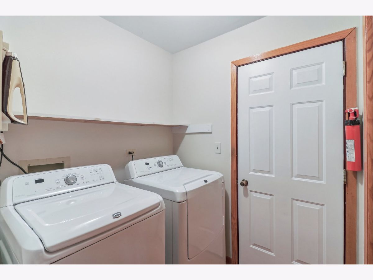
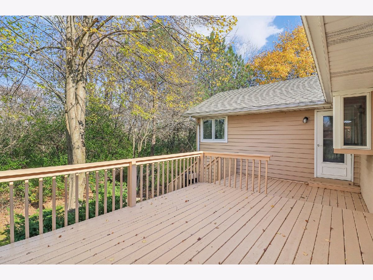
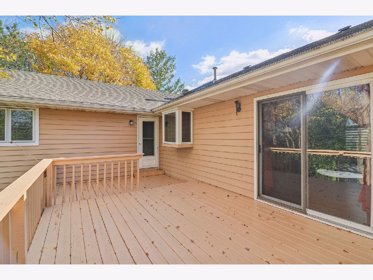
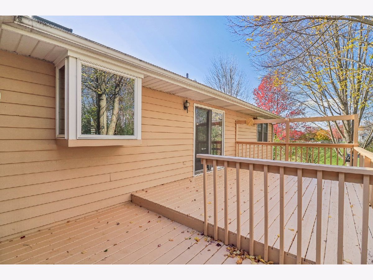
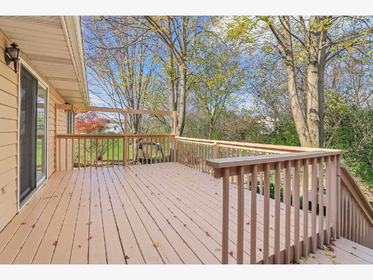
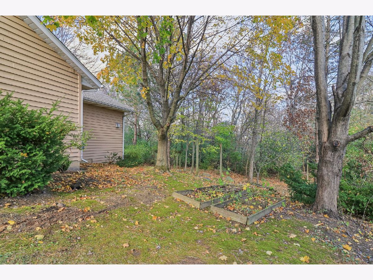
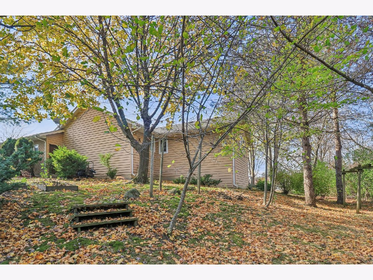
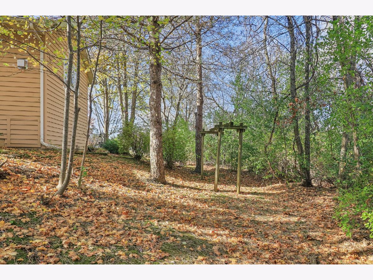
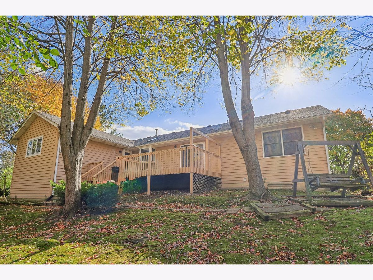
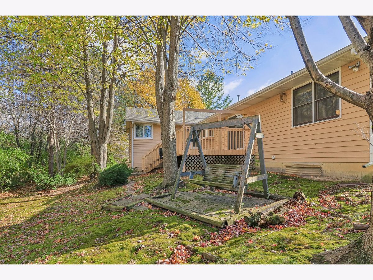
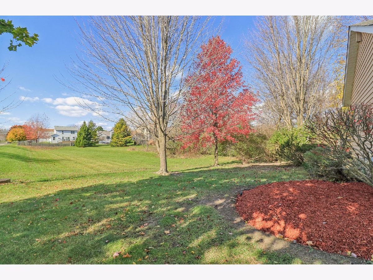
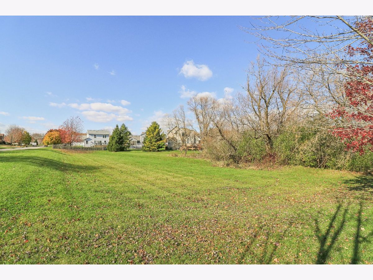
Room Specifics
Total Bedrooms: 3
Bedrooms Above Ground: 3
Bedrooms Below Ground: 0
Dimensions: —
Floor Type: —
Dimensions: —
Floor Type: —
Full Bathrooms: 3
Bathroom Amenities: Separate Shower,Accessible Shower,Double Sink
Bathroom in Basement: 0
Rooms: —
Basement Description: —
Other Specifics
| 3 | |
| — | |
| — | |
| — | |
| — | |
| 15067 | |
| Unfinished | |
| — | |
| — | |
| — | |
| Not in DB | |
| — | |
| — | |
| — | |
| — |
Tax History
| Year | Property Taxes |
|---|---|
| 2025 | $8,162 |
Contact Agent
Nearby Similar Homes
Nearby Sold Comparables
Contact Agent
Listing Provided By
Redfin Corporation

