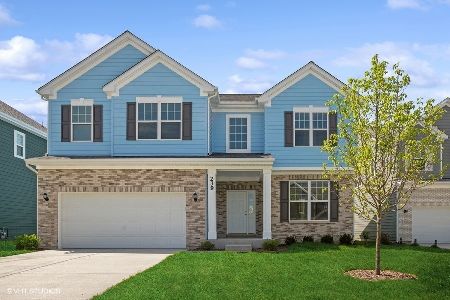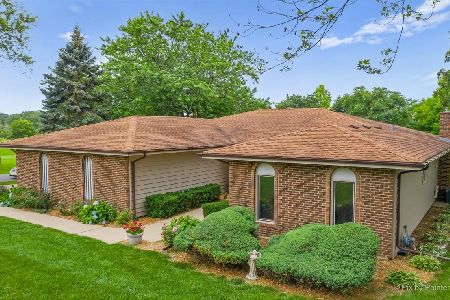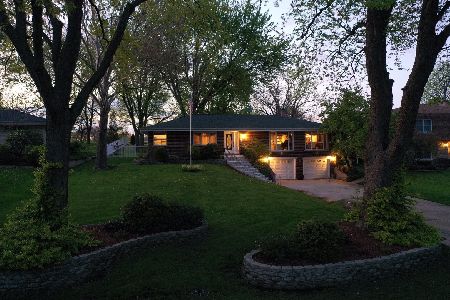265 Redwing Court, Bloomingdale, Illinois 60108
$620,000
|
Sold
|
|
| Status: | Closed |
| Sqft: | 3,614 |
| Cost/Sqft: | $173 |
| Beds: | 4 |
| Baths: | 3 |
| Year Built: | 1972 |
| Property Taxes: | $12,031 |
| Days On Market: | 1348 |
| Lot Size: | 0,50 |
Description
Located on a quiet cul-de-sac street with a circular drive, this 4 bedroom, 2.5 bathroom brick home is a must see. The stately front entrance boasts a refined exposed staircase. There is no shortage of amenities in the stunning kitchen with an island, peninsula and granite countertops with a full backsplash. The electric stove top features a retractable downdraft hood and double oven. Following a video recipe? Pull up youtube on the Samsung Smart Fridge while you cook. Watch the snowfall from the kitchen dining area with an electric fireplace. The dining room is spacious and features hardwood floors. Entertain guests in the elegant and large living room. Relax with family in the huge family room with a wood burning fireplace and wet-bar. The upstairs primary bedroom features dual walk-in closets and a sitting room with a fireplace. The primary bedroom bath features luxurious tile work, a jacuzzi tub and separate shower. Each of the other 3 bedrooms feature large closets! The finished basement will make the perfect sports den with a charming bar. Enjoy the summer on the gorgeous patio with retractable electric awning. You'll have plenty of room for grilling with the two built in grills. The backyard is fairytale like with gorgeous mature trees and hedges. Dual zoned Furnaces (2015), two AC units (2018), New roof (2018), All updated switches & outlets (2020), all LED lighting (2020). The attached garage has plenty of room for all of your vehicles and tools! The backyard opens up onto what was once a golf course and is now a beautiful public green space with a walking path. You do not want to miss this one!
Property Specifics
| Single Family | |
| — | |
| — | |
| 1972 | |
| — | |
| CUSTOM | |
| No | |
| 0.5 |
| Du Page | |
| — | |
| — / Not Applicable | |
| — | |
| — | |
| — | |
| 11442049 | |
| 0221101005 |
Nearby Schools
| NAME: | DISTRICT: | DISTANCE: | |
|---|---|---|---|
|
Grade School
Cloverdale Elementary School |
93 | — | |
|
Middle School
Stratford Middle School |
93 | Not in DB | |
|
High School
Glenbard North High School |
87 | Not in DB | |
Property History
| DATE: | EVENT: | PRICE: | SOURCE: |
|---|---|---|---|
| 22 Nov, 2019 | Sold | $415,000 | MRED MLS |
| 30 Oct, 2019 | Under contract | $439,900 | MRED MLS |
| — | Last price change | $459,900 | MRED MLS |
| 25 Jul, 2019 | Listed for sale | $459,900 | MRED MLS |
| 15 Aug, 2022 | Sold | $620,000 | MRED MLS |
| 2 Jul, 2022 | Under contract | $625,000 | MRED MLS |
| 21 Jun, 2022 | Listed for sale | $625,000 | MRED MLS |
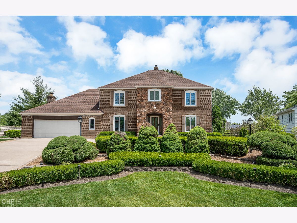
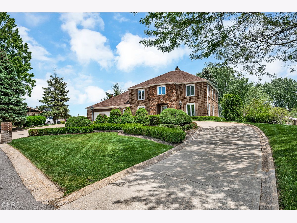
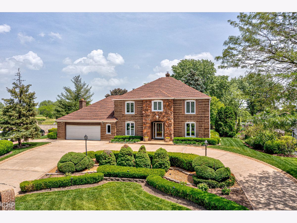
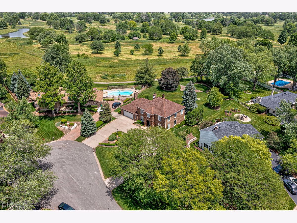
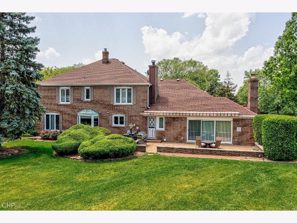
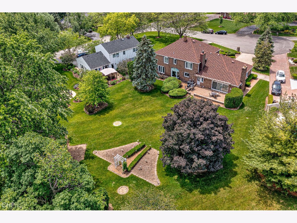
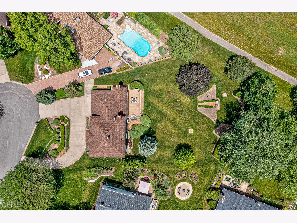
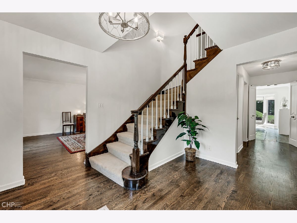
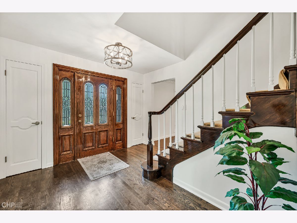
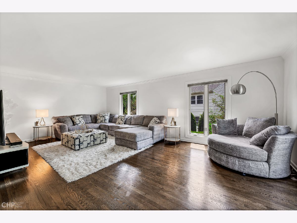
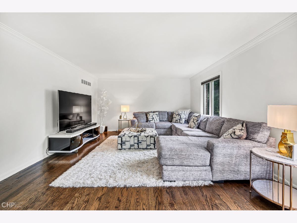
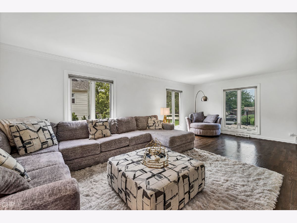
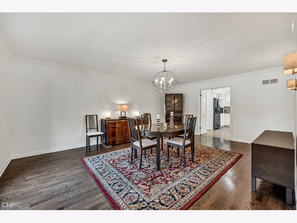
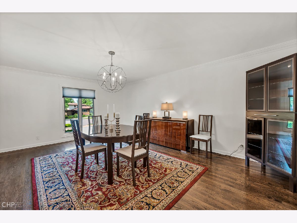
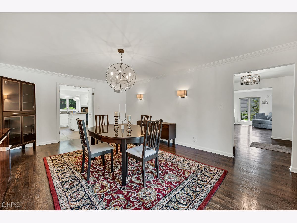
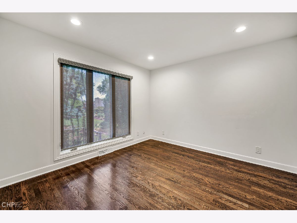
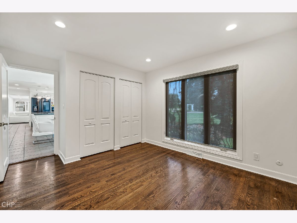
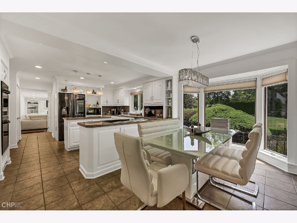
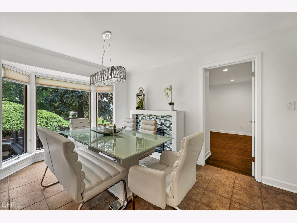
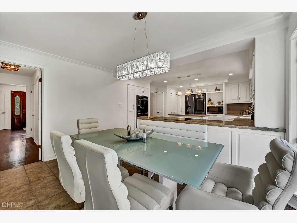
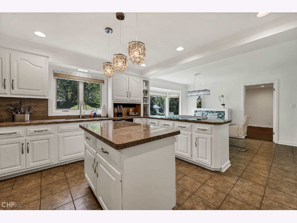
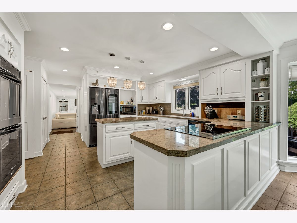
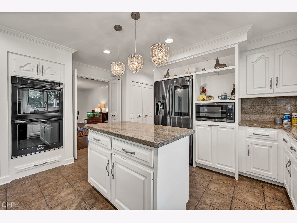
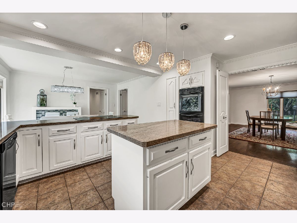
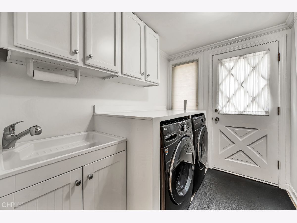
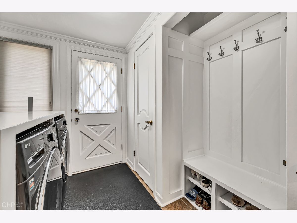
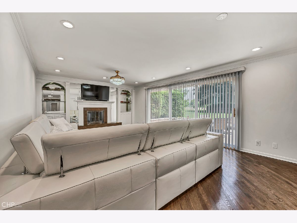
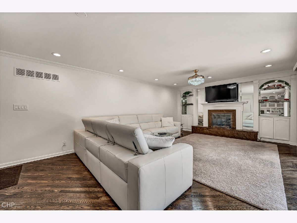
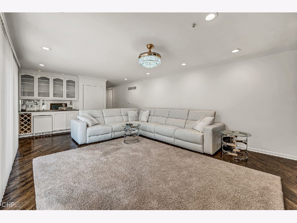
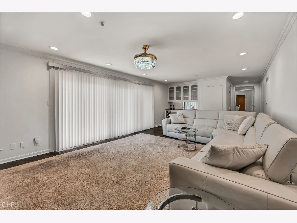
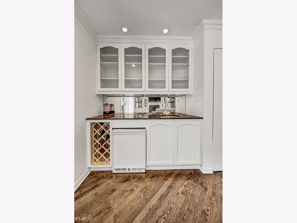
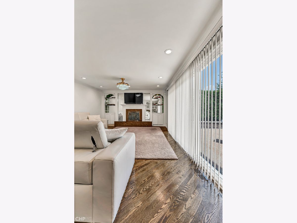
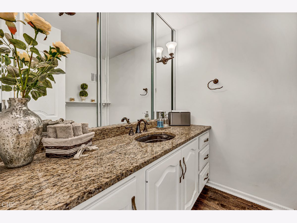
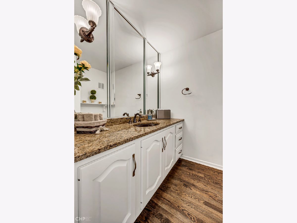
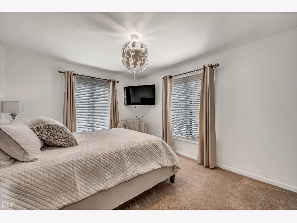
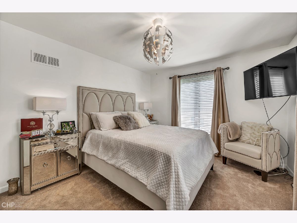
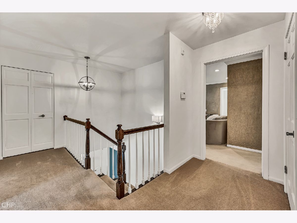
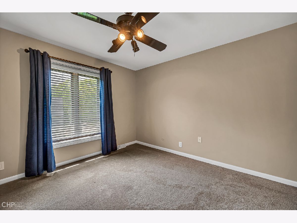
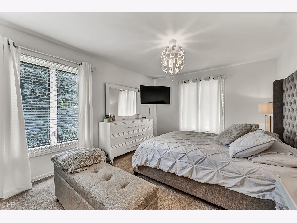
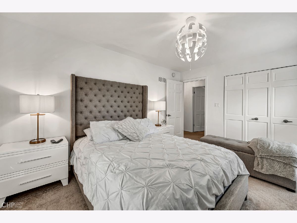
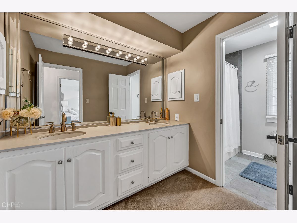
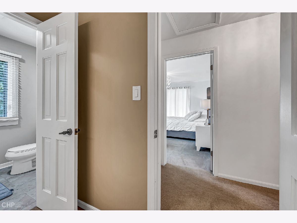
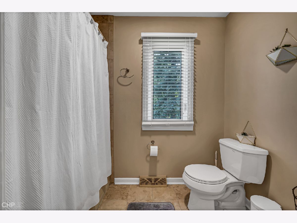
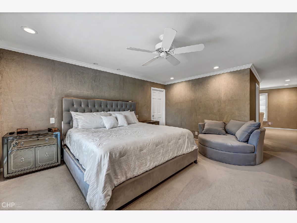
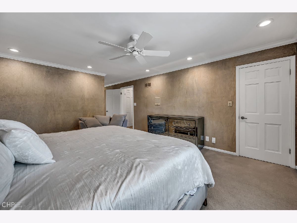
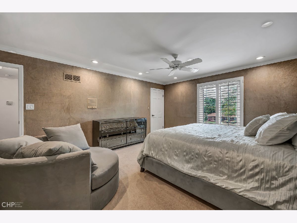
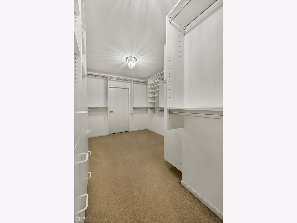
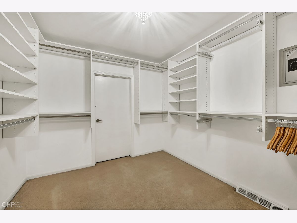
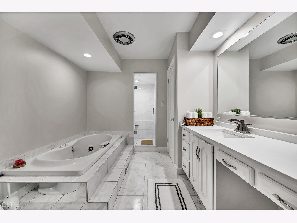
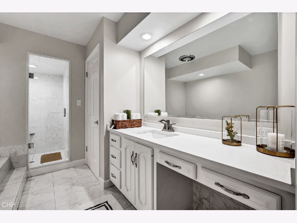
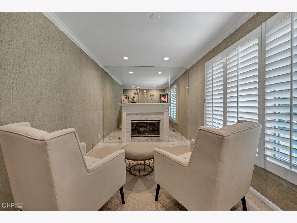
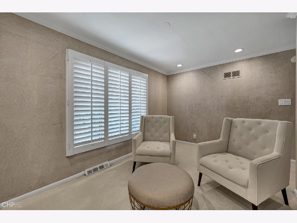
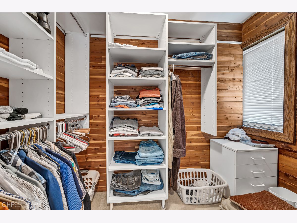
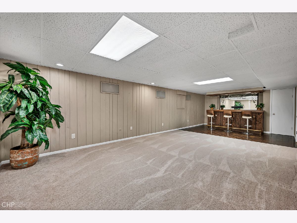
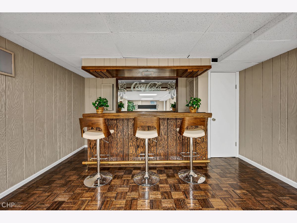
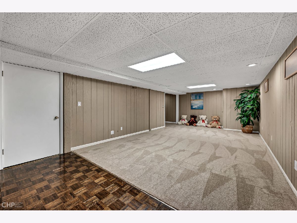
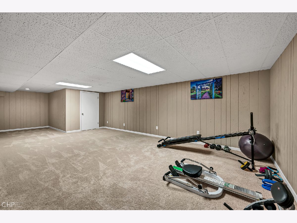
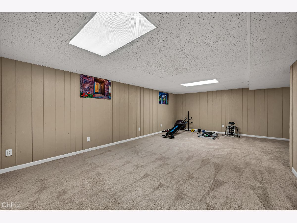
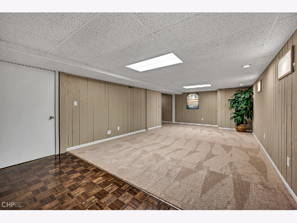
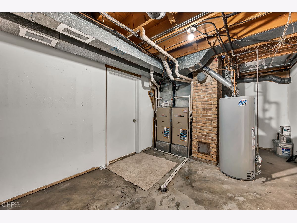
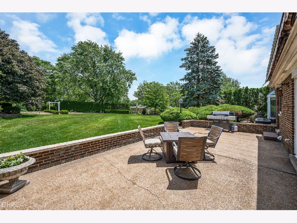
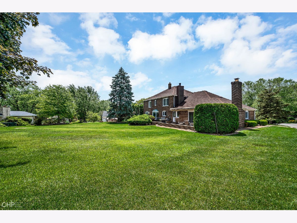
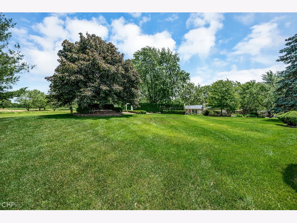
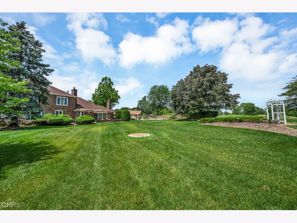
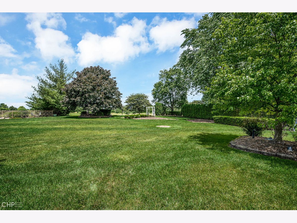
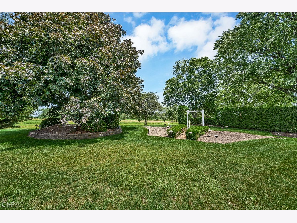
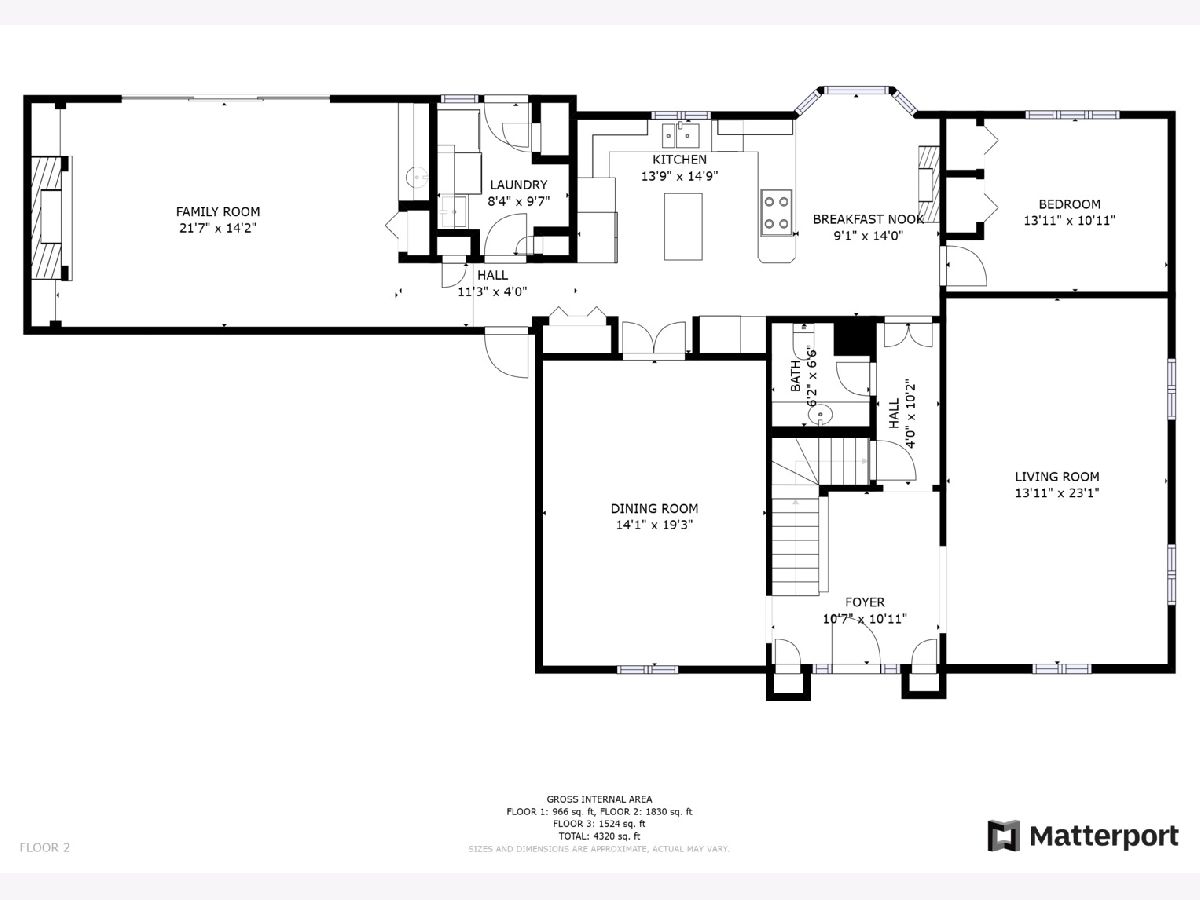
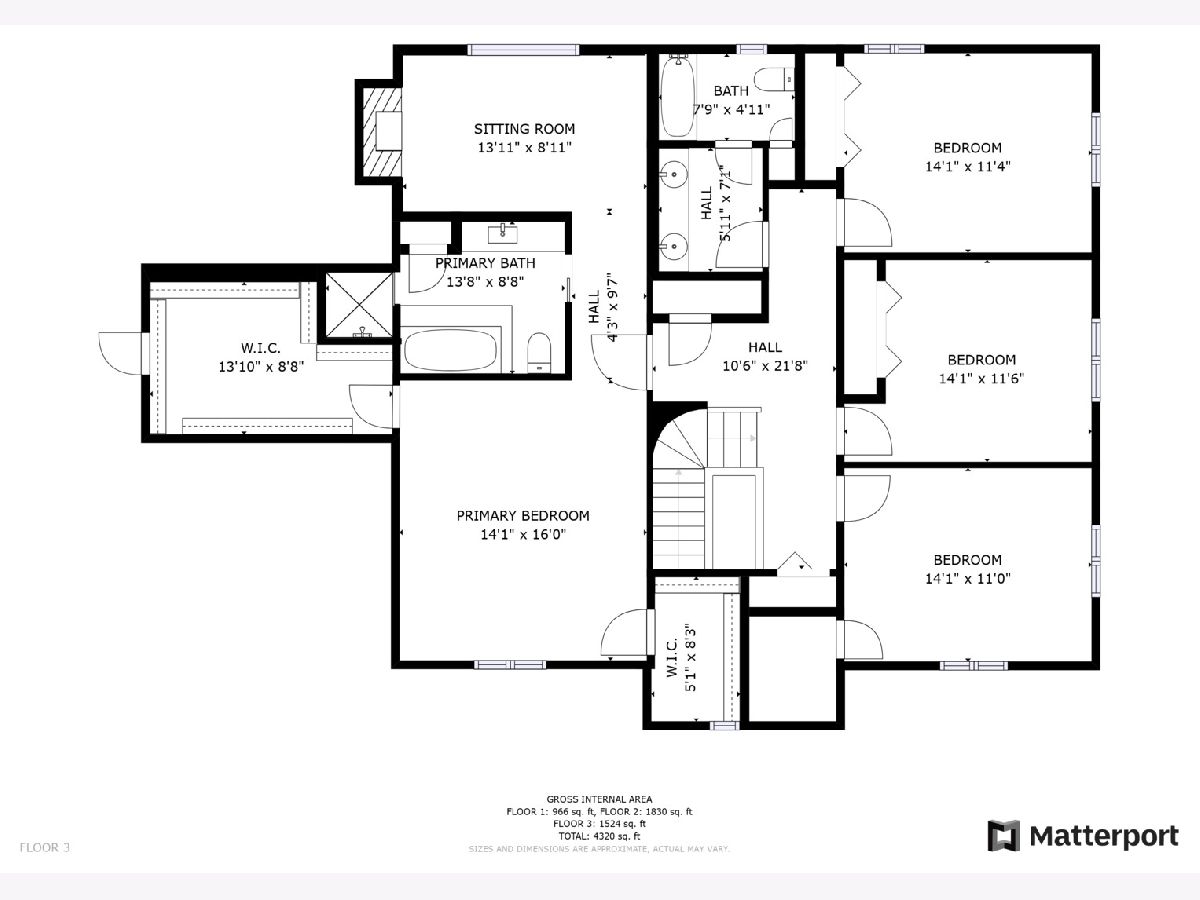
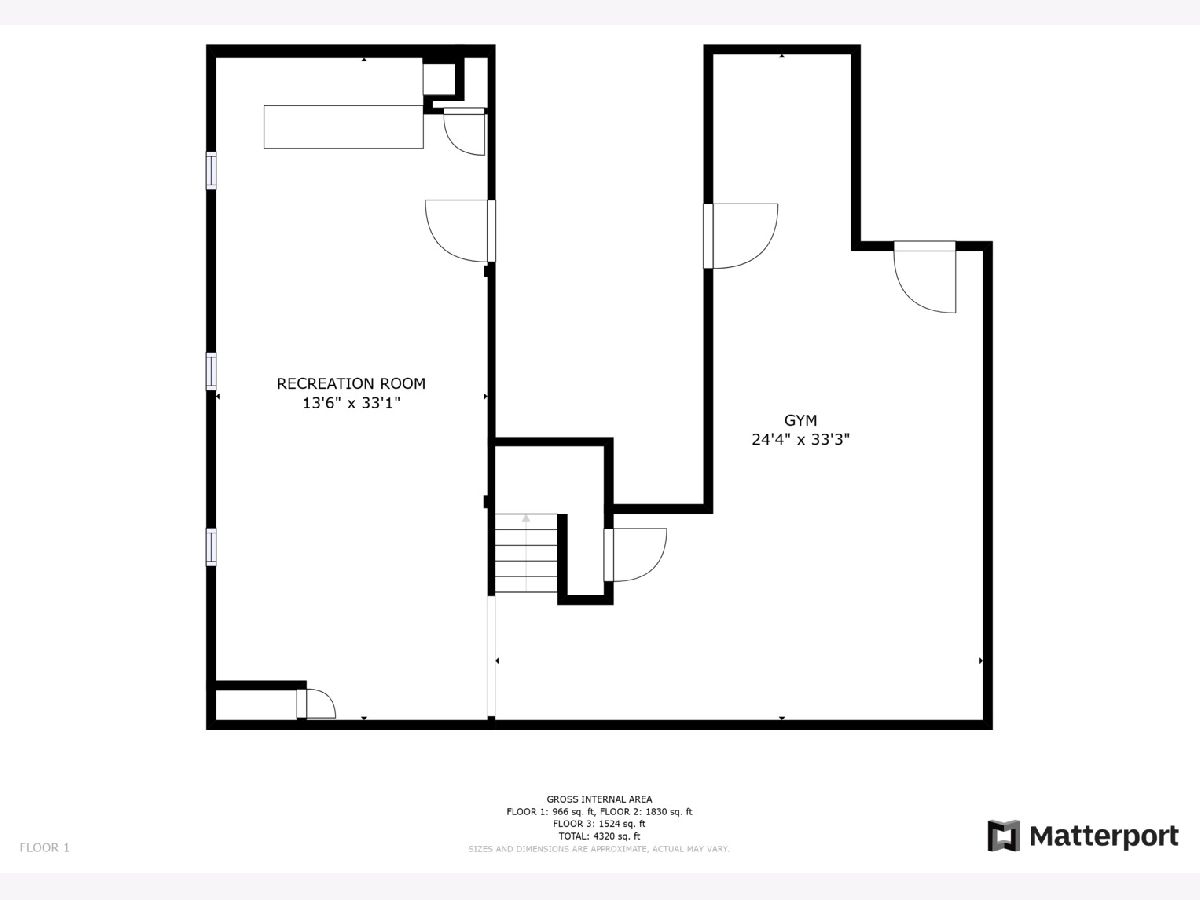
Room Specifics
Total Bedrooms: 4
Bedrooms Above Ground: 4
Bedrooms Below Ground: 0
Dimensions: —
Floor Type: —
Dimensions: —
Floor Type: —
Dimensions: —
Floor Type: —
Full Bathrooms: 3
Bathroom Amenities: Whirlpool,Separate Shower
Bathroom in Basement: 0
Rooms: —
Basement Description: Finished,Crawl,Exterior Access
Other Specifics
| 2 | |
| — | |
| Concrete,Circular | |
| — | |
| — | |
| 58X35X139X54X54X74X205 | |
| Unfinished | |
| — | |
| — | |
| — | |
| Not in DB | |
| — | |
| — | |
| — | |
| — |
Tax History
| Year | Property Taxes |
|---|---|
| 2019 | $15,486 |
| 2022 | $12,031 |
Contact Agent
Nearby Sold Comparables
Contact Agent
Listing Provided By
Agent Realty Partners

