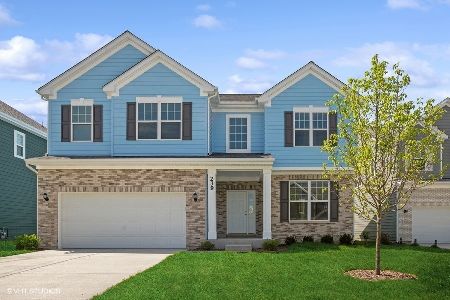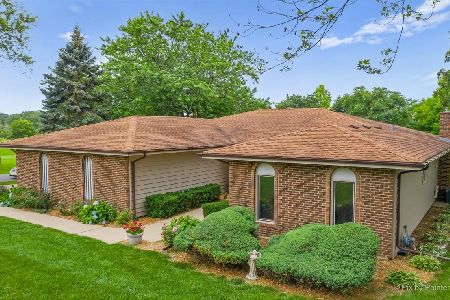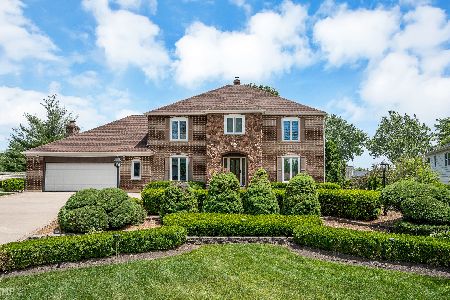294 Meadowlark Road, Bloomingdale, Illinois 60108
$435,000
|
Sold
|
|
| Status: | Closed |
| Sqft: | 2,675 |
| Cost/Sqft: | $168 |
| Beds: | 4 |
| Baths: | 5 |
| Year Built: | 1965 |
| Property Taxes: | $10,612 |
| Days On Market: | 2304 |
| Lot Size: | 0,56 |
Description
This is the most amazing home in Bloomingdale. Can you say INDOOR POOL, TEN PERSON SPA AND SAUNA. The gourmet kitchen has a Viking stove, and high end S/S appliances, granite counters with custom cabinets. The living room has a large stone fire place with hardwood floors. This 4 Bedroom,3.2 bath house has washer and dryer off the bedrooms. The master suite offers a fire place with its own private bath.There is a media room and full wet bar in the finished basement. It offers a large deck to entertain on. This cape cod welcomes you with a brick paver driveway and walkway, that leads to a beautiful front door. The roof is new (2018). This is custom living at it's best. If you enjoy entertaining, this is the home for you!
Property Specifics
| Single Family | |
| — | |
| Cape Cod | |
| 1965 | |
| Full | |
| CAPE COD | |
| No | |
| 0.56 |
| Du Page | |
| Indian Lakes | |
| — / Not Applicable | |
| None | |
| Public | |
| Public Sewer | |
| 10570132 | |
| 0221102001 |
Nearby Schools
| NAME: | DISTRICT: | DISTANCE: | |
|---|---|---|---|
|
Grade School
Cloverdale Elementary School |
93 | — | |
|
Middle School
Stratford Middle School |
93 | Not in DB | |
|
High School
Glenbard North High School |
87 | Not in DB | |
Property History
| DATE: | EVENT: | PRICE: | SOURCE: |
|---|---|---|---|
| 15 Apr, 2016 | Sold | $550,000 | MRED MLS |
| 6 Mar, 2016 | Under contract | $589,000 | MRED MLS |
| — | Last price change | $598,000 | MRED MLS |
| 16 Mar, 2015 | Listed for sale | $598,000 | MRED MLS |
| 7 Apr, 2020 | Sold | $435,000 | MRED MLS |
| 2 Mar, 2020 | Under contract | $449,000 | MRED MLS |
| — | Last price change | $475,000 | MRED MLS |
| 8 Nov, 2019 | Listed for sale | $475,000 | MRED MLS |
Room Specifics
Total Bedrooms: 4
Bedrooms Above Ground: 4
Bedrooms Below Ground: 0
Dimensions: —
Floor Type: Hardwood
Dimensions: —
Floor Type: Hardwood
Dimensions: —
Floor Type: —
Full Bathrooms: 5
Bathroom Amenities: Double Sink,Full Body Spray Shower
Bathroom in Basement: 1
Rooms: Media Room,Storage
Basement Description: Finished
Other Specifics
| 2.5 | |
| — | |
| Brick | |
| Deck | |
| Cul-De-Sac | |
| 120X205X130X187 | |
| — | |
| Full | |
| Skylight(s), Sauna/Steam Room, Hot Tub, Bar-Wet, Hardwood Floors, Second Floor Laundry, Pool Indoors, First Floor Full Bath, Walk-In Closet(s) | |
| Double Oven, Range, Microwave, Dishwasher, High End Refrigerator, Washer, Dryer, Stainless Steel Appliance(s), Range Hood | |
| Not in DB | |
| Park | |
| — | |
| — | |
| Gas Log |
Tax History
| Year | Property Taxes |
|---|---|
| 2016 | $9,205 |
| 2020 | $10,612 |
Contact Agent
Nearby Sold Comparables
Contact Agent
Listing Provided By
Keller Williams Premiere Properties






