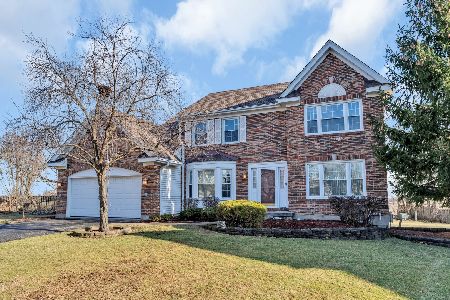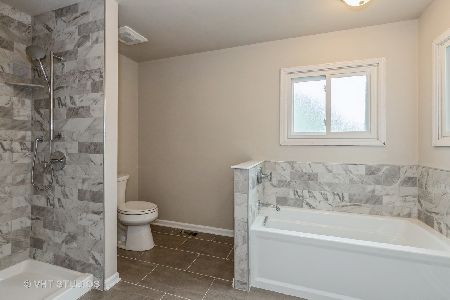265 South Fork Drive, Gurnee, Illinois 60031
$329,000
|
Sold
|
|
| Status: | Closed |
| Sqft: | 2,378 |
| Cost/Sqft: | $143 |
| Beds: | 4 |
| Baths: | 3 |
| Year Built: | 1990 |
| Property Taxes: | $8,767 |
| Days On Market: | 2858 |
| Lot Size: | 0,31 |
Description
All the updates have been done and one of the cleanest houses you will find! Kitchen remodel less than 2 years old: Custom 42" cabinets with crown molding, gorgeous granite, stainless steel appliances and a huge island! Beautiful hardwood flooring on 1st level! New crown and baseboard molding. Master bedroom with walk in closet and beautiful luxury bath! Upstairs hall bath and first floor 1/2 bath updated as well! 1st floor laundry. Enjoy the views on this wonderful over sized lot backing to nature area. Fantastic deck with covered porch that can be screened in. Driveway extended for a 3rd car. Great neighborhood location close to shopping, schools and tollway!
Property Specifics
| Single Family | |
| — | |
| — | |
| 1990 | |
| Full | |
| SOMERSET | |
| No | |
| 0.31 |
| Lake | |
| Southridge | |
| 225 / Annual | |
| None | |
| Public | |
| Public Sewer | |
| 09907123 | |
| 07213100020000 |
Nearby Schools
| NAME: | DISTRICT: | DISTANCE: | |
|---|---|---|---|
|
Grade School
Woodland Elementary School |
50 | — | |
|
Middle School
Woodland Middle School |
50 | Not in DB | |
|
High School
Warren Township High School |
121 | Not in DB | |
Property History
| DATE: | EVENT: | PRICE: | SOURCE: |
|---|---|---|---|
| 11 Jun, 2018 | Sold | $329,000 | MRED MLS |
| 22 Apr, 2018 | Under contract | $339,000 | MRED MLS |
| — | Last price change | $349,000 | MRED MLS |
| 6 Apr, 2018 | Listed for sale | $349,000 | MRED MLS |
Room Specifics
Total Bedrooms: 4
Bedrooms Above Ground: 4
Bedrooms Below Ground: 0
Dimensions: —
Floor Type: Carpet
Dimensions: —
Floor Type: Carpet
Dimensions: —
Floor Type: Carpet
Full Bathrooms: 3
Bathroom Amenities: Separate Shower,Double Sink,Soaking Tub
Bathroom in Basement: 0
Rooms: Eating Area
Basement Description: Unfinished
Other Specifics
| 2 | |
| — | |
| Asphalt | |
| Deck, Porch, Storms/Screens | |
| Nature Preserve Adjacent,Landscaped | |
| 128 X 156 X 51 X 142 | |
| — | |
| Full | |
| Hardwood Floors, First Floor Laundry | |
| Range, Microwave, Dishwasher, Refrigerator, Washer, Dryer, Disposal, Stainless Steel Appliance(s) | |
| Not in DB | |
| — | |
| — | |
| — | |
| Wood Burning |
Tax History
| Year | Property Taxes |
|---|---|
| 2018 | $8,767 |
Contact Agent
Nearby Similar Homes
Nearby Sold Comparables
Contact Agent
Listing Provided By
Baird & Warner









