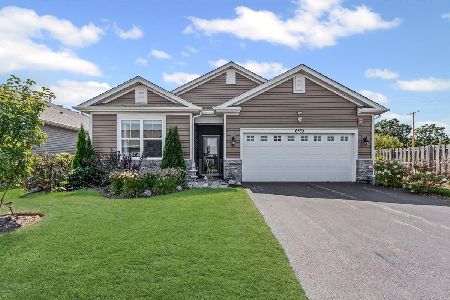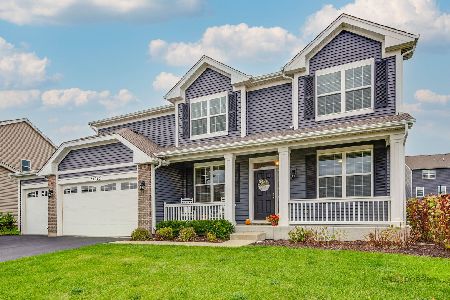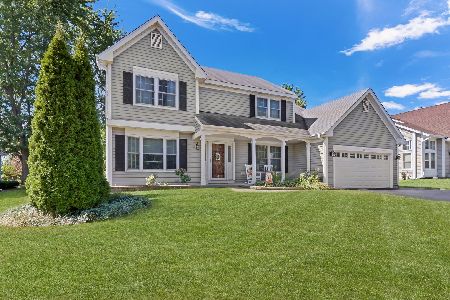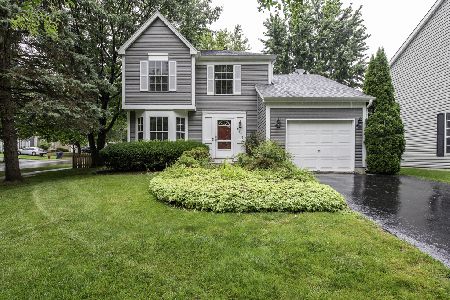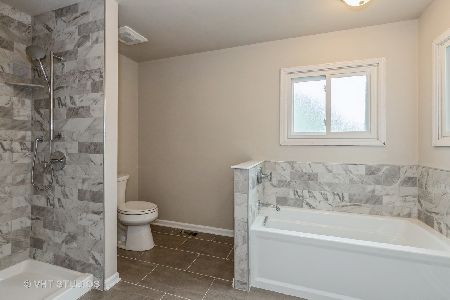272 South Fork Drive, Gurnee, Illinois 60031
$378,000
|
Sold
|
|
| Status: | Closed |
| Sqft: | 2,748 |
| Cost/Sqft: | $136 |
| Beds: | 4 |
| Baths: | 3 |
| Year Built: | 1990 |
| Property Taxes: | $9,257 |
| Days On Market: | 3138 |
| Lot Size: | 0,29 |
Description
Offer has been verbally accepted. Waiting on paperwork from relocation company. Expanded and updated, the open floor plan of this home is an entertainer's dream! The huge kitchen has granite counters, huge center island, high end appliances, spacious eating area, wine fridge and gorgeous cabinetry! Expanded laundry/mud room with lockers area! The Master Bedroom suite is to die for! Tremendous walk in custom closet and spa like Master bath like you see in magazines! Newly remodeled upstairs hall bath! Hardie board siding and the most wonderful yard with brick paver patio and professionally done landscaping and gardens, add to your outside living area! 2 tankless hot water heaters! Too many upgrades to list! Get here fast, it's an absolute winner!
Property Specifics
| Single Family | |
| — | |
| — | |
| 1990 | |
| Full | |
| CUSTOM ADDITION | |
| No | |
| 0.29 |
| Lake | |
| Southridge | |
| 225 / Annual | |
| None | |
| Public | |
| Public Sewer | |
| 09594189 | |
| 07213090160000 |
Nearby Schools
| NAME: | DISTRICT: | DISTANCE: | |
|---|---|---|---|
|
Grade School
Woodland Elementary School |
50 | — | |
|
Middle School
Woodland Middle School |
50 | Not in DB | |
|
High School
Warren Township High School |
121 | Not in DB | |
Property History
| DATE: | EVENT: | PRICE: | SOURCE: |
|---|---|---|---|
| 8 Jun, 2017 | Sold | $378,000 | MRED MLS |
| 25 Apr, 2017 | Under contract | $375,000 | MRED MLS |
| 13 Apr, 2017 | Listed for sale | $375,000 | MRED MLS |
Room Specifics
Total Bedrooms: 4
Bedrooms Above Ground: 4
Bedrooms Below Ground: 0
Dimensions: —
Floor Type: Carpet
Dimensions: —
Floor Type: Carpet
Dimensions: —
Floor Type: Carpet
Full Bathrooms: 3
Bathroom Amenities: Separate Shower,Steam Shower,Double Sink,Soaking Tub
Bathroom in Basement: 0
Rooms: Den
Basement Description: Unfinished
Other Specifics
| 2 | |
| Concrete Perimeter | |
| Asphalt | |
| Patio, Brick Paver Patio, Storms/Screens | |
| — | |
| 145 X 87 X 155 X 87 | |
| — | |
| Full | |
| Vaulted/Cathedral Ceilings, Hardwood Floors, First Floor Laundry | |
| Double Oven, Microwave, Dishwasher, Refrigerator, High End Refrigerator, Washer, Dryer, Disposal, Stainless Steel Appliance(s), Wine Refrigerator | |
| Not in DB | |
| Street Paved | |
| — | |
| — | |
| Wood Burning |
Tax History
| Year | Property Taxes |
|---|---|
| 2017 | $9,257 |
Contact Agent
Nearby Similar Homes
Nearby Sold Comparables
Contact Agent
Listing Provided By
Kreuser & Seiler LTD


