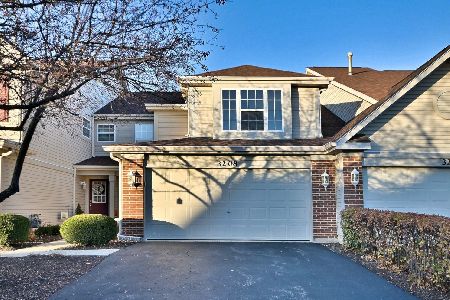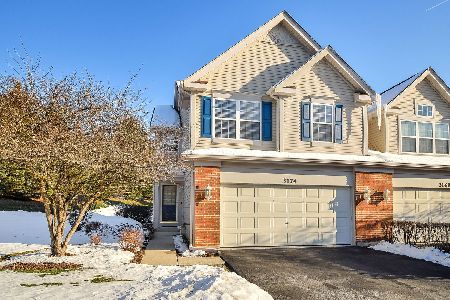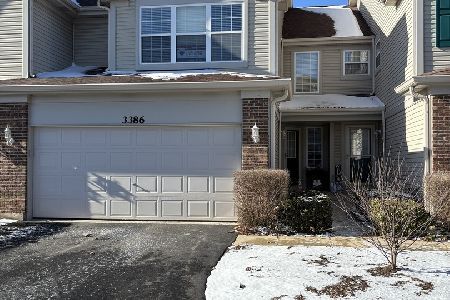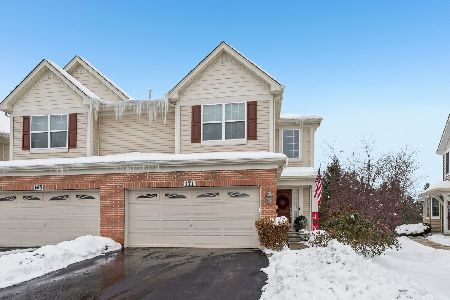265 Tower Hill Drive, St Charles, Illinois 60175
$218,500
|
Sold
|
|
| Status: | Closed |
| Sqft: | 0 |
| Cost/Sqft: | — |
| Beds: | 3 |
| Baths: | 4 |
| Year Built: | 1999 |
| Property Taxes: | $4,507 |
| Days On Market: | 5673 |
| Lot Size: | 0,00 |
Description
Awesome townhome w/finished walk-out basement & 3 bedrooms in St Charles.Recent upgrades include gleaming hardwoods, new light fixtures, hotwater heater,ceiling fans, speakers for entire home, deck & extra large brick patio with a gorgeous yard for entertaining. All appliances are staying, fabulous location, superb walk-out basement w/built-ins & tons of storage.Upstairs also has loft, feels like single family!
Property Specifics
| Condos/Townhomes | |
| — | |
| — | |
| 1999 | |
| Full,Walkout | |
| — | |
| No | |
| — |
| Kane | |
| Harvest Hills | |
| 158 / — | |
| Insurance,Lawn Care,Snow Removal | |
| Public | |
| Public Sewer | |
| 07581682 | |
| 0932128021 |
Nearby Schools
| NAME: | DISTRICT: | DISTANCE: | |
|---|---|---|---|
|
Grade School
Davis Elementary School |
303 | — | |
|
Middle School
Wredling Middle School |
303 | Not in DB | |
Property History
| DATE: | EVENT: | PRICE: | SOURCE: |
|---|---|---|---|
| 14 Dec, 2010 | Sold | $218,500 | MRED MLS |
| 3 Nov, 2010 | Under contract | $229,900 | MRED MLS |
| — | Last price change | $236,900 | MRED MLS |
| 14 Jul, 2010 | Listed for sale | $236,900 | MRED MLS |
Room Specifics
Total Bedrooms: 3
Bedrooms Above Ground: 3
Bedrooms Below Ground: 0
Dimensions: —
Floor Type: Carpet
Dimensions: —
Floor Type: Carpet
Full Bathrooms: 4
Bathroom Amenities: —
Bathroom in Basement: 1
Rooms: Eating Area,Gallery,Loft,Recreation Room,Utility Room-1st Floor
Basement Description: Finished
Other Specifics
| 2 | |
| Concrete Perimeter | |
| Asphalt | |
| Patio, Storms/Screens | |
| — | |
| COMMON | |
| — | |
| Full | |
| Vaulted/Cathedral Ceilings, Hardwood Floors | |
| Range, Microwave, Dishwasher, Refrigerator, Washer, Dryer, Disposal | |
| Not in DB | |
| — | |
| — | |
| None | |
| — |
Tax History
| Year | Property Taxes |
|---|---|
| 2010 | $4,507 |
Contact Agent
Nearby Similar Homes
Nearby Sold Comparables
Contact Agent
Listing Provided By
Keller Williams Fox Valley Rea







