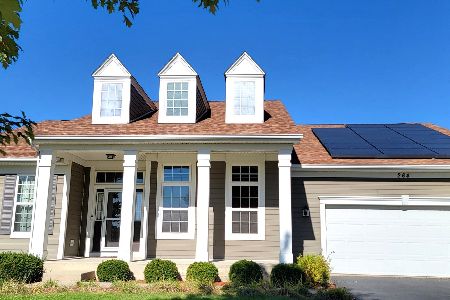265 Tumbleweed Way, Elgin, Illinois 60124
$345,000
|
Sold
|
|
| Status: | Closed |
| Sqft: | 3,347 |
| Cost/Sqft: | $103 |
| Beds: | 4 |
| Baths: | 4 |
| Year Built: | 2008 |
| Property Taxes: | $11,246 |
| Days On Market: | 3226 |
| Lot Size: | 0,34 |
Description
The welcoming front porch greets you to this Impressive Shadow Hill home. Located on a premium corner lot backing to open area with breathtaking views and sunsets. Two story entry with hardwood floors. Spacious Kitchen with Butlers Pantry. 42" cabinets, undercabinet LED lighting, large island with seating, walk in pantry and eating area which overlooks the Family Room. The light streams into this home thru the large windows. First floor office. Over 60 can lights throughout the home. A Grand Master Suite with Bedroom area, HUGE Sitting Area, Master Bath with Double sinks and separate soaking tub and shower and Custom closet. The baby's room has an amazing optical starlight ceiling you just have to see! 4 bedrooms plus loft. The deep pour full basement has a full bathroom with the rest just waiting to be finished to your desire!
Property Specifics
| Single Family | |
| — | |
| — | |
| 2008 | |
| Full | |
| — | |
| No | |
| 0.34 |
| Kane | |
| Shadow Hill | |
| 276 / Annual | |
| Other | |
| Public | |
| Public Sewer | |
| 09576425 | |
| 0619185006 |
Nearby Schools
| NAME: | DISTRICT: | DISTANCE: | |
|---|---|---|---|
|
Grade School
Prairie View Grade School |
301 | — | |
|
Middle School
Prairie Knolls Middle School |
301 | Not in DB | |
|
High School
Central High School |
301 | Not in DB | |
Property History
| DATE: | EVENT: | PRICE: | SOURCE: |
|---|---|---|---|
| 17 Jul, 2017 | Sold | $345,000 | MRED MLS |
| 28 May, 2017 | Under contract | $345,000 | MRED MLS |
| — | Last price change | $349,900 | MRED MLS |
| 27 Mar, 2017 | Listed for sale | $354,800 | MRED MLS |
| 19 Jun, 2020 | Sold | $330,000 | MRED MLS |
| 3 Apr, 2020 | Under contract | $320,000 | MRED MLS |
| 13 Jan, 2020 | Listed for sale | $320,000 | MRED MLS |
Room Specifics
Total Bedrooms: 4
Bedrooms Above Ground: 4
Bedrooms Below Ground: 0
Dimensions: —
Floor Type: Carpet
Dimensions: —
Floor Type: Carpet
Dimensions: —
Floor Type: Carpet
Full Bathrooms: 4
Bathroom Amenities: Separate Shower,Double Sink,Soaking Tub
Bathroom in Basement: 1
Rooms: Eating Area,Foyer,Loft,Office,Sitting Room
Basement Description: Unfinished
Other Specifics
| 3 | |
| — | |
| — | |
| Patio, Porch | |
| Corner Lot,Nature Preserve Adjacent | |
| 156X126X80X148 | |
| — | |
| Full | |
| Hardwood Floors, First Floor Laundry | |
| Range, Microwave, Dishwasher, Refrigerator, Disposal | |
| Not in DB | |
| — | |
| — | |
| — | |
| Wood Burning, Gas Starter |
Tax History
| Year | Property Taxes |
|---|---|
| 2017 | $11,246 |
| 2020 | $12,227 |
Contact Agent
Nearby Similar Homes
Nearby Sold Comparables
Contact Agent
Listing Provided By
Redfin Corporation










