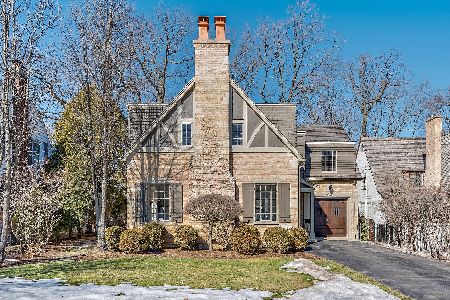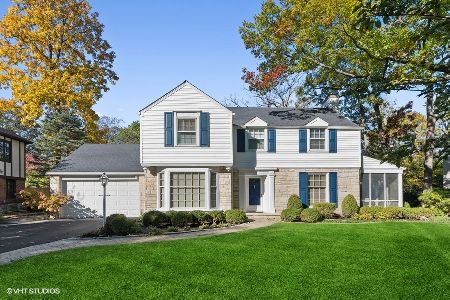265 Woodland Road, Highland Park, Illinois 60035
$735,000
|
Sold
|
|
| Status: | Closed |
| Sqft: | 4,087 |
| Cost/Sqft: | $196 |
| Beds: | 4 |
| Baths: | 5 |
| Year Built: | 1948 |
| Property Taxes: | $20,646 |
| Days On Market: | 2354 |
| Lot Size: | 0,73 |
Description
Location, Location, Location! Wonderful location between Ravinia district and Braeside on 3/4 of an acre. Close to Rosewood Beach, Ravinia Festival, Train Stations, Schools and Botanic Gardens. This spectacular family home has a fabulous bright and open flow. Stunning large Family room w/ many windows and gorgeous fireplace flanked w/ built-ins. Family room opens to gracious Living room with lots of windows including a bay and also host a fireplace. The Dining room that is between family room and kitchen also has bay windows that looks out on gorgeous large back yard with lots of table land before tree lined ravine. Perfect 1st floor den or office off kitchen w/ breakfast area. Four big bedrooms upstairs with 3 full baths. Master suite has 2 spacious walk in closets with built ins plus bath w/ dual sinks, make up vanity, large whirlpool tub, separate shower and private toilet area. Semi finished basement with door leading to exterior. The Backyard is truly a GEM!
Property Specifics
| Single Family | |
| — | |
| — | |
| 1948 | |
| Partial | |
| — | |
| No | |
| 0.73 |
| Lake | |
| — | |
| 0 / Not Applicable | |
| None | |
| Lake Michigan,Public | |
| Public Sewer | |
| 10486653 | |
| 16362050840000 |
Nearby Schools
| NAME: | DISTRICT: | DISTANCE: | |
|---|---|---|---|
|
Grade School
Ravinia Elementary School |
112 | — | |
|
Middle School
Edgewood Middle School |
112 | Not in DB | |
|
High School
Highland Park High School |
113 | Not in DB | |
Property History
| DATE: | EVENT: | PRICE: | SOURCE: |
|---|---|---|---|
| 30 Sep, 2020 | Sold | $735,000 | MRED MLS |
| 28 May, 2020 | Under contract | $799,900 | MRED MLS |
| — | Last price change | $825,000 | MRED MLS |
| 15 Aug, 2019 | Listed for sale | $850,000 | MRED MLS |
Room Specifics
Total Bedrooms: 4
Bedrooms Above Ground: 4
Bedrooms Below Ground: 0
Dimensions: —
Floor Type: Carpet
Dimensions: —
Floor Type: Carpet
Dimensions: —
Floor Type: Carpet
Full Bathrooms: 5
Bathroom Amenities: Whirlpool,Separate Shower,Double Sink
Bathroom in Basement: 1
Rooms: Den,Recreation Room,Foyer,Storage,Walk In Closet
Basement Description: Partially Finished
Other Specifics
| 2 | |
| Concrete Perimeter | |
| Asphalt | |
| Patio | |
| Stream(s),Mature Trees | |
| 304X154X262X75 | |
| Unfinished | |
| Full | |
| Hardwood Floors, Built-in Features, Walk-In Closet(s) | |
| Double Oven, Refrigerator, Washer, Dryer, Disposal, Cooktop | |
| Not in DB | |
| Curbs, Sidewalks, Street Lights, Street Paved | |
| — | |
| — | |
| Wood Burning, Gas Starter |
Tax History
| Year | Property Taxes |
|---|---|
| 2020 | $20,646 |
Contact Agent
Nearby Similar Homes
Nearby Sold Comparables
Contact Agent
Listing Provided By
@properties









