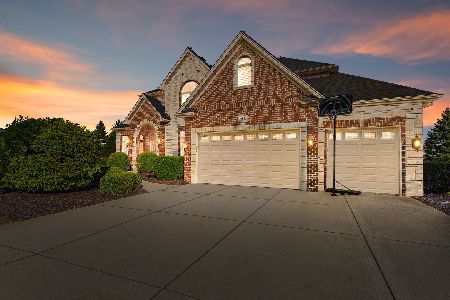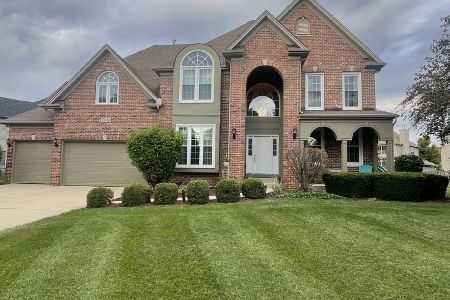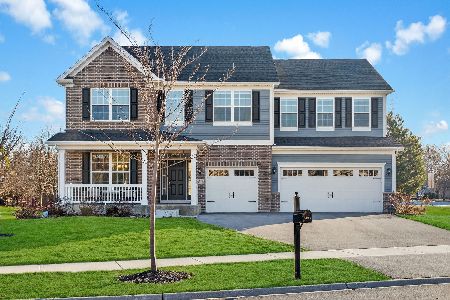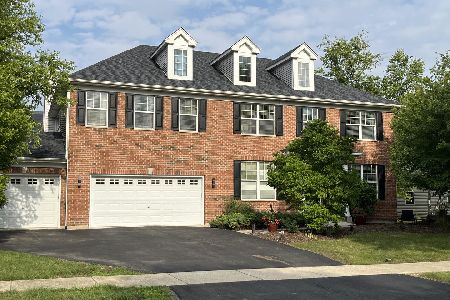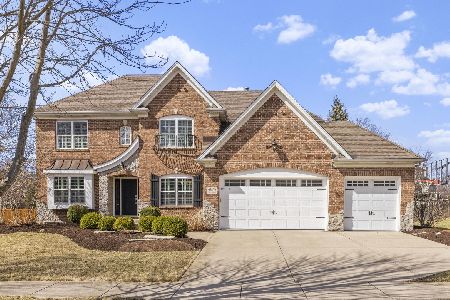26504 Silverleaf Drive, Plainfield, Illinois 60585
$410,000
|
Sold
|
|
| Status: | Closed |
| Sqft: | 3,400 |
| Cost/Sqft: | $132 |
| Beds: | 4 |
| Baths: | 4 |
| Year Built: | 2006 |
| Property Taxes: | $11,436 |
| Days On Market: | 6095 |
| Lot Size: | 0,00 |
Description
Gorgeous Custom Home in much sought after Grande Park! Gourmet kitchen w/ cherry cabinets, granite countertops, SS appl, island & walk-in pantry. Hardwood flooring, master suite features separate luxury bath w/ walk-in shower, jacuzzi, double sinks & walk in closet. 2nd & 3rd BR's w/Jack & Jill bathroom. Spacious bonus room. Plantation shutters thru-out. Prof. landscaped w/ brick paver patio. Lots more, a must see!
Property Specifics
| Single Family | |
| — | |
| Traditional | |
| 2006 | |
| Full | |
| KARSON | |
| No | |
| — |
| Kendall | |
| Grande Park | |
| 900 / Annual | |
| Clubhouse,Pool | |
| Public | |
| Public Sewer | |
| 07225531 | |
| 0336229012 |
Nearby Schools
| NAME: | DISTRICT: | DISTANCE: | |
|---|---|---|---|
|
Grade School
Grande Park Elementary School |
308 | — | |
|
Middle School
Bednarcik Junior High |
308 | Not in DB | |
|
High School
Oswego East High School |
308 | Not in DB | |
Property History
| DATE: | EVENT: | PRICE: | SOURCE: |
|---|---|---|---|
| 27 Nov, 2009 | Sold | $410,000 | MRED MLS |
| 25 Oct, 2009 | Under contract | $450,000 | MRED MLS |
| — | Last price change | $499,900 | MRED MLS |
| 25 May, 2009 | Listed for sale | $499,900 | MRED MLS |
| 16 Jan, 2013 | Sold | $440,000 | MRED MLS |
| 7 Dec, 2012 | Under contract | $450,000 | MRED MLS |
| — | Last price change | $463,500 | MRED MLS |
| 6 Aug, 2012 | Listed for sale | $469,900 | MRED MLS |
| 27 May, 2025 | Sold | $720,000 | MRED MLS |
| 6 Apr, 2025 | Under contract | $710,000 | MRED MLS |
| 3 Apr, 2025 | Listed for sale | $710,000 | MRED MLS |
Room Specifics
Total Bedrooms: 4
Bedrooms Above Ground: 4
Bedrooms Below Ground: 0
Dimensions: —
Floor Type: Carpet
Dimensions: —
Floor Type: Carpet
Dimensions: —
Floor Type: Carpet
Full Bathrooms: 4
Bathroom Amenities: Whirlpool,Separate Shower,Double Sink
Bathroom in Basement: 0
Rooms: Bonus Room,Breakfast Room,Den
Basement Description: Unfinished
Other Specifics
| 3 | |
| Concrete Perimeter | |
| Concrete | |
| Patio | |
| Landscaped | |
| 90X135 | |
| Unfinished | |
| Full | |
| Vaulted/Cathedral Ceilings | |
| Double Oven, Microwave, Dishwasher, Disposal | |
| Not in DB | |
| Clubhouse, Pool, Sidewalks, Street Lights, Street Paved | |
| — | |
| — | |
| — |
Tax History
| Year | Property Taxes |
|---|---|
| 2009 | $11,436 |
| 2013 | $11,011 |
| 2025 | $15,061 |
Contact Agent
Nearby Similar Homes
Nearby Sold Comparables
Contact Agent
Listing Provided By
Coldwell Banker Residential

