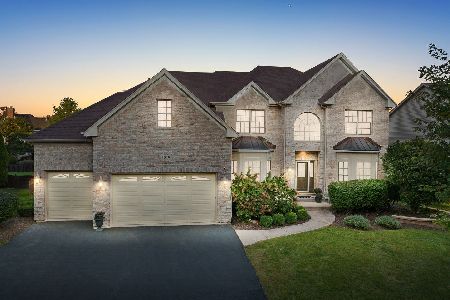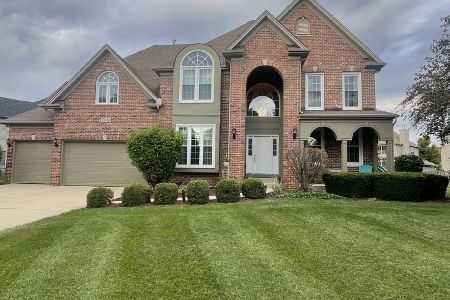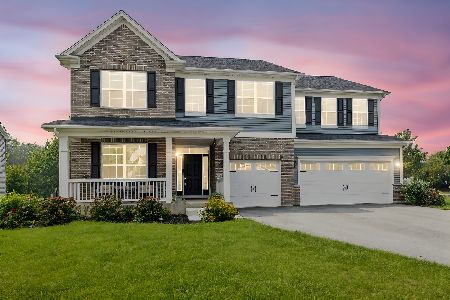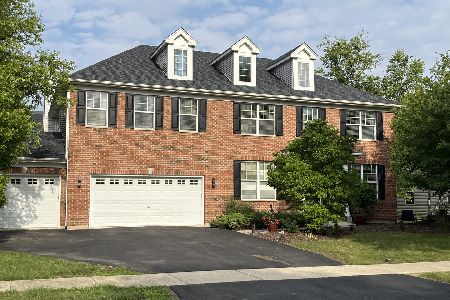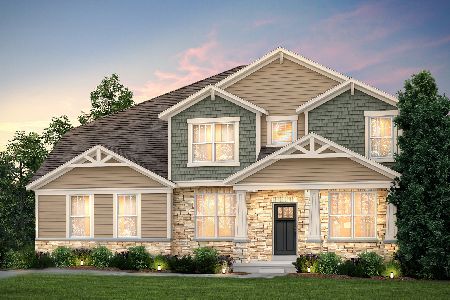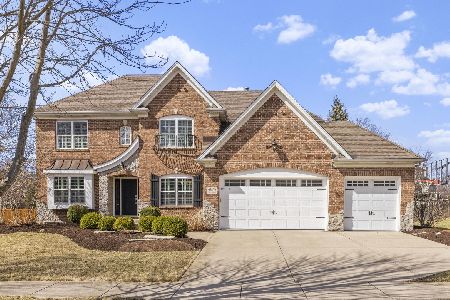26506 Silverleaf Drive, Plainfield, Illinois 60585
$395,000
|
Sold
|
|
| Status: | Closed |
| Sqft: | 3,100 |
| Cost/Sqft: | $139 |
| Beds: | 4 |
| Baths: | 5 |
| Year Built: | 2013 |
| Property Taxes: | $13,782 |
| Days On Market: | 3896 |
| Lot Size: | 0,29 |
Description
Beautiful Architecturally Exciting Flr Plan! 3500 Sq Ft! Spectacular Millwork! Large Kitchen w/Stainless Appliances/2 Ovens/Island/Granite! Opens To Sun Room & 2 Story Family Room! 1st Floor Office! Hardwood Floors! Huge Master w/Luxury Bath! BdRms 2 & 3 w/J 'n Jill Bath. BdRm 4 w/private bath. FINISHED BASEMENT! 3 Car Gar! Quality Throughout! Nothing to Do but Move in. Its a 10!! BUYER LOST FINANCING! QUICK CLOSE!
Property Specifics
| Single Family | |
| — | |
| Traditional | |
| 2013 | |
| Full | |
| — | |
| No | |
| 0.29 |
| Kendall | |
| Grande Park | |
| 905 / Annual | |
| Insurance,Clubhouse,Pool | |
| Public | |
| Public Sewer | |
| 08894439 | |
| 0336229013 |
Nearby Schools
| NAME: | DISTRICT: | DISTANCE: | |
|---|---|---|---|
|
Grade School
Grande Park Elementary School |
308 | — | |
|
Middle School
Murphy Junior High School |
308 | Not in DB | |
|
High School
Oswego East High School |
308 | Not in DB | |
Property History
| DATE: | EVENT: | PRICE: | SOURCE: |
|---|---|---|---|
| 19 Jun, 2013 | Sold | $430,000 | MRED MLS |
| 20 May, 2013 | Under contract | $450,000 | MRED MLS |
| — | Last price change | $469,900 | MRED MLS |
| 13 Apr, 2013 | Listed for sale | $469,900 | MRED MLS |
| 21 Aug, 2015 | Sold | $395,000 | MRED MLS |
| 22 Jul, 2015 | Under contract | $430,000 | MRED MLS |
| — | Last price change | $449,900 | MRED MLS |
| 17 Apr, 2015 | Listed for sale | $459,900 | MRED MLS |
| 13 Sep, 2016 | Sold | $407,500 | MRED MLS |
| 11 Aug, 2016 | Under contract | $417,400 | MRED MLS |
| — | Last price change | $424,900 | MRED MLS |
| 1 Jul, 2016 | Listed for sale | $428,000 | MRED MLS |
| 6 Aug, 2018 | Sold | $426,000 | MRED MLS |
| 10 Jul, 2018 | Under contract | $435,000 | MRED MLS |
| 13 Jun, 2018 | Listed for sale | $435,000 | MRED MLS |
Room Specifics
Total Bedrooms: 4
Bedrooms Above Ground: 4
Bedrooms Below Ground: 0
Dimensions: —
Floor Type: Carpet
Dimensions: —
Floor Type: Carpet
Dimensions: —
Floor Type: Carpet
Full Bathrooms: 5
Bathroom Amenities: Whirlpool,Separate Shower,Double Sink
Bathroom in Basement: 1
Rooms: Breakfast Room,Den,Heated Sun Room
Basement Description: Finished
Other Specifics
| 3 | |
| Concrete Perimeter | |
| Concrete | |
| Patio, Porch | |
| — | |
| 133X94 | |
| — | |
| Full | |
| Vaulted/Cathedral Ceilings, Hardwood Floors, First Floor Laundry | |
| Range, Microwave, Dishwasher, Refrigerator, Disposal, Stainless Steel Appliance(s) | |
| Not in DB | |
| Pool, Tennis Courts, Sidewalks, Street Lights | |
| — | |
| — | |
| Gas Log, Gas Starter, Heatilator |
Tax History
| Year | Property Taxes |
|---|---|
| 2015 | $13,782 |
| 2016 | $13,857 |
| 2018 | $12,150 |
Contact Agent
Nearby Similar Homes
Nearby Sold Comparables
Contact Agent
Listing Provided By
john greene, Realtor

