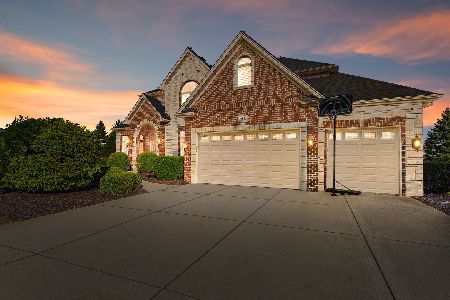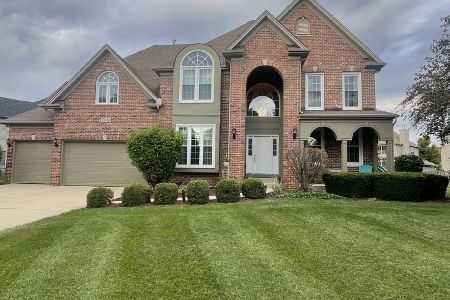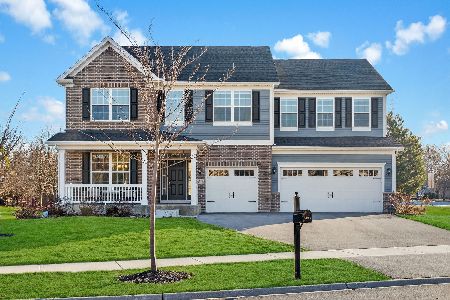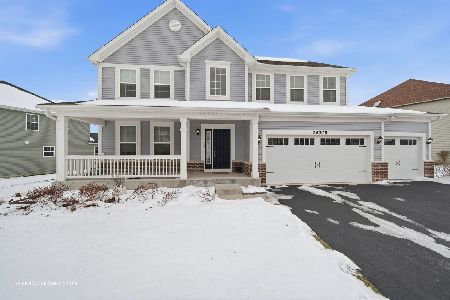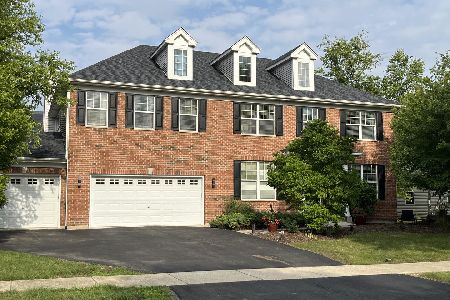26505 Silverleaf Drive, Plainfield, Illinois 60585
$621,000
|
Sold
|
|
| Status: | Closed |
| Sqft: | 3,600 |
| Cost/Sqft: | $172 |
| Beds: | 4 |
| Baths: | 4 |
| Year Built: | 2006 |
| Property Taxes: | $14,478 |
| Days On Market: | 1403 |
| Lot Size: | 0,29 |
Description
Beautiful custom home with so much to offer for your growing family! Great OPEN FLOOR PLAN for your ideal space for entertaining. This home has a large GOURMET KITCHEN with BREAKFAST AREA; abundance of FURNITURE QUALITY DARK CUSTOM CABINETRY; under cabinet lights; backsplash; NEWER LIGHT COLOR GRANITE COUNTERTOPS 2020; NEWER SS APPLIANCES 2018, DOUBLE OVEN, center ISLAND and a BUTLER STATION. 2 STORY FAMILY ROOM has a cozy, BRICK FIREPLACE (wood burning) that is surrounded with a WALL OF WINDOWS, letting in lots of natural light, and a beautiful 20 FT VAULTED CEILING with a DECORATIVE BEAM. CATWALK with oak railings connects the 2nd floor. 2 STORY FOYER with elegant OAK STAIRCASE. FORMAL LIVING and DINING ROOMS. Private OFFICE OR IN-LAW ARRANGEMENT ON 1ST FLOOR with FULL BATH. 1/2 bath by kitchen. Upstairs are 4 large bedrooms: a NEWLY REMODELED HALL BATH 2022 and 2 linen closets. XL LUXURY MASTER SUITE has a vaulted ceiling, a MAGNIFICENT, SPACIOUS WALK-IN CLOSET and a SPA-LIKE MASTER BATH with jacuzzi tub and separate shower. 1st floor laundry. NEW CARPETING entire 2ND FLOOR 2021; NEW ROOF 2021; NEWLY PAINTED main areas 2022. FULL BASEMENT has a 9ft ceiling and is ROUGHED IN FOR FUTURE BATH. 3600 square feet of living space. Large FENCED-IN backyard has a BEAUTIFUL PATIO installed in 2020 and a SPRINKLER SYSTEM. 3 CAR GARAGE. CONCRETE DRIVEWAY. Onsite elementary and middle schools, OSWEGO SCHOOL DIST 308. Close to Rt59 shopping and I-55. LOCATED in the fabulous POOL AND CLUBHOUSE community of GRANDE PARK. COMMUNITY AMNITIES: 3 pools, clubhouse, basketball-volleyball-tennis courts; central park, soccer-football-baseball fields; multiple picnic and playgrounds.
Property Specifics
| Single Family | |
| — | |
| — | |
| 2006 | |
| — | |
| — | |
| No | |
| 0.29 |
| Kendall | |
| Grande Park Sage Knoll | |
| 83 / Monthly | |
| — | |
| — | |
| — | |
| 11355257 | |
| 0336227017 |
Nearby Schools
| NAME: | DISTRICT: | DISTANCE: | |
|---|---|---|---|
|
Grade School
Grande Park Elementary School |
308 | — | |
|
Middle School
Murphy Junior High School |
308 | Not in DB | |
|
High School
Oswego East High School |
308 | Not in DB | |
Property History
| DATE: | EVENT: | PRICE: | SOURCE: |
|---|---|---|---|
| 17 Jun, 2022 | Sold | $621,000 | MRED MLS |
| 18 Apr, 2022 | Under contract | $619,700 | MRED MLS |
| 30 Mar, 2022 | Listed for sale | $619,700 | MRED MLS |
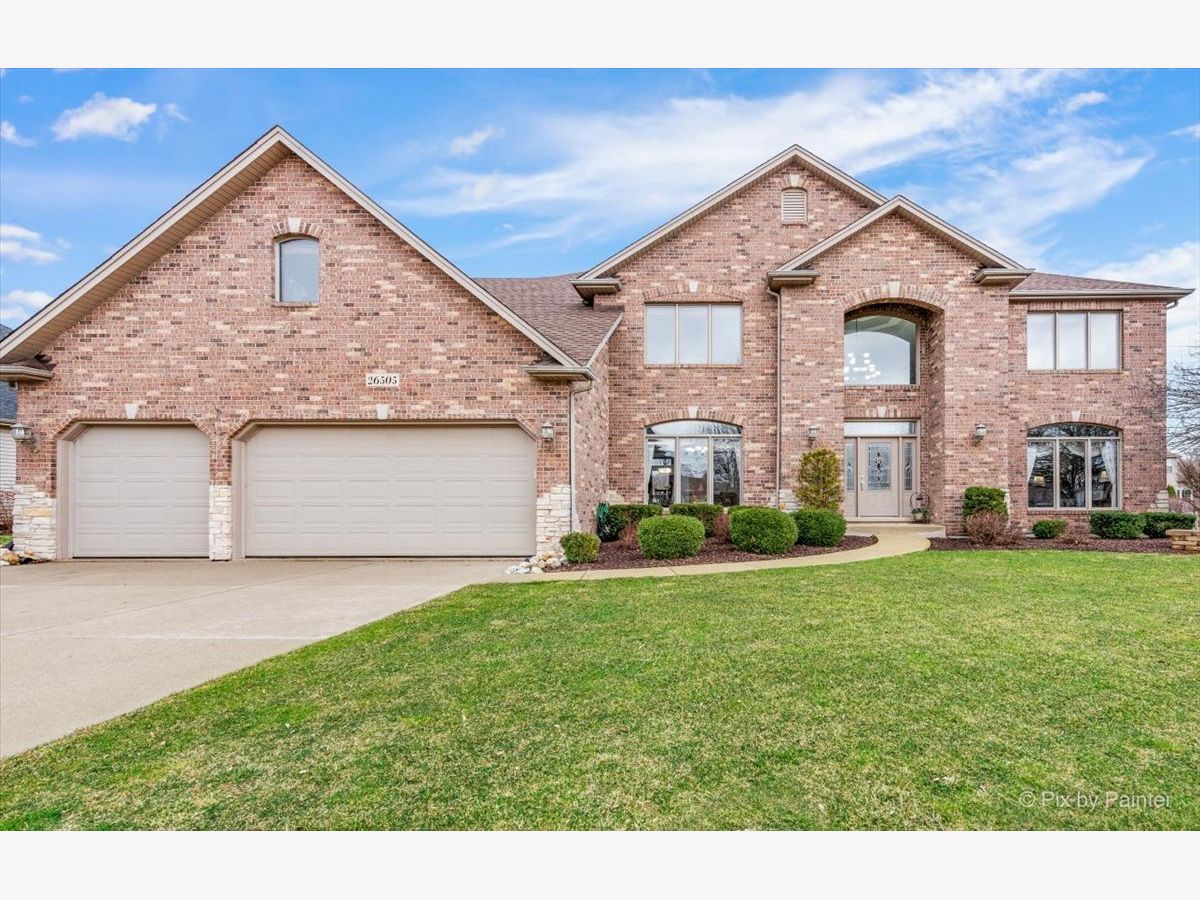























































Room Specifics
Total Bedrooms: 4
Bedrooms Above Ground: 4
Bedrooms Below Ground: 0
Dimensions: —
Floor Type: —
Dimensions: —
Floor Type: —
Dimensions: —
Floor Type: —
Full Bathrooms: 4
Bathroom Amenities: Separate Shower,Double Sink
Bathroom in Basement: 0
Rooms: —
Basement Description: Unfinished
Other Specifics
| 3 | |
| — | |
| Concrete | |
| — | |
| — | |
| 95X135 | |
| — | |
| — | |
| — | |
| — | |
| Not in DB | |
| — | |
| — | |
| — | |
| — |
Tax History
| Year | Property Taxes |
|---|---|
| 2022 | $14,478 |
Contact Agent
Nearby Similar Homes
Nearby Sold Comparables
Contact Agent
Listing Provided By
Keller Williams Inspire

