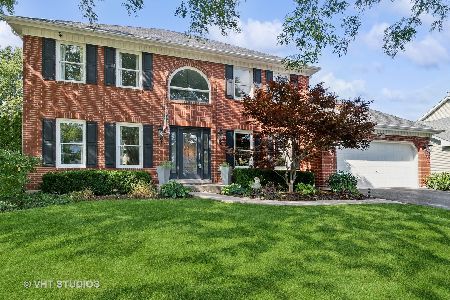2651 Cheshire Drive, Aurora, Illinois 60504
$348,000
|
Sold
|
|
| Status: | Closed |
| Sqft: | 2,000 |
| Cost/Sqft: | $185 |
| Beds: | 3 |
| Baths: | 3 |
| Year Built: | 1989 |
| Property Taxes: | $8,196 |
| Days On Market: | 993 |
| Lot Size: | 0,00 |
Description
Sellers have lovingly maintained this beautiful Oakhurst home. The kitchen features ample cabinet and counter space and has a large eating area. The family room is open to the kitchen and is highlighted by a floor to ceiling brick fireplace. The vaulted ceiling features 2 skylights and a ceiling fan. Both the kitchen and family room have sliding glass doors to the lovely deck. The deck has beautiful views of the yard. The dining room has a chair rail, crown molding and a bay window. The living room has crown molding and double windows. Upstairs is home to 3 wonderful bedrooms. The master bedroom has French doors, his and hers closets and an en suite mater bath. The laundry room is conveniently located right off the kitchen and has built-in cabinets and garage access. Oakhurst is conveniently situated close to #204 schools, parks, Metra, shopping, dining and the Interstate. Just 4 miles to the train station. Home is in good condition, but because owners are elderly we ask that you accept "AS IS"
Property Specifics
| Single Family | |
| — | |
| — | |
| 1989 | |
| — | |
| — | |
| No | |
| — |
| Du Page | |
| Oakhurst | |
| 325 / Annual | |
| — | |
| — | |
| — | |
| 11773690 | |
| 0730212008 |
Nearby Schools
| NAME: | DISTRICT: | DISTANCE: | |
|---|---|---|---|
|
Grade School
Steck Elementary School |
204 | — | |
|
Middle School
Fischer Middle School |
204 | Not in DB | |
|
High School
Waubonsie Valley High School |
204 | Not in DB | |
Property History
| DATE: | EVENT: | PRICE: | SOURCE: |
|---|---|---|---|
| 21 Jun, 2023 | Sold | $348,000 | MRED MLS |
| 12 May, 2023 | Under contract | $369,900 | MRED MLS |
| 3 May, 2023 | Listed for sale | $369,900 | MRED MLS |
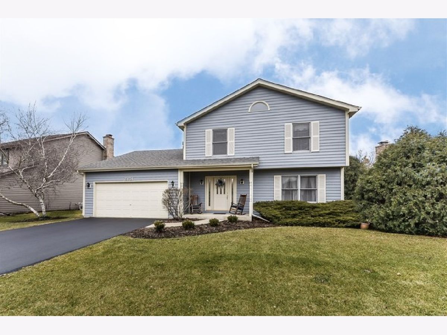
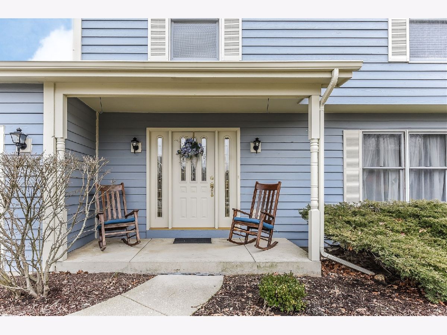
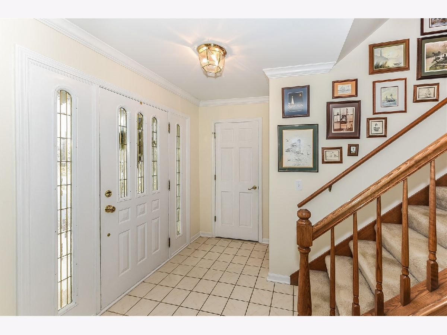
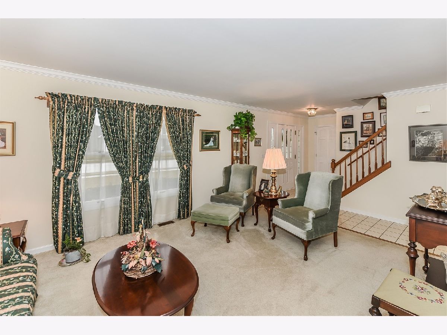
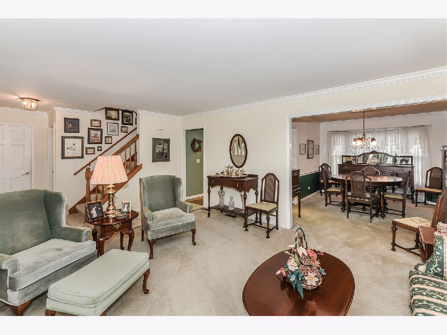
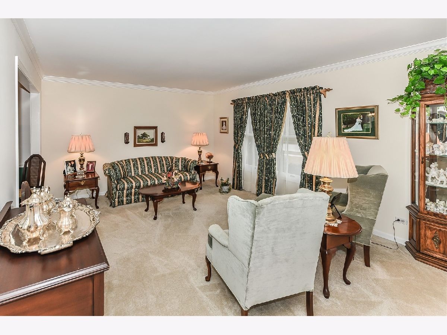
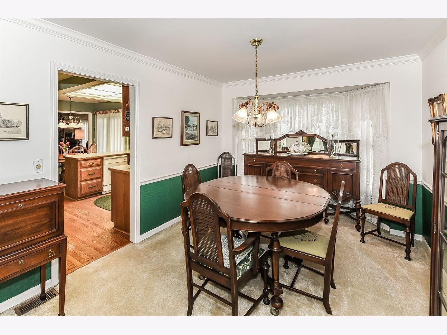
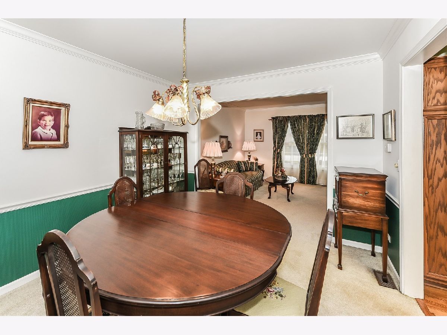
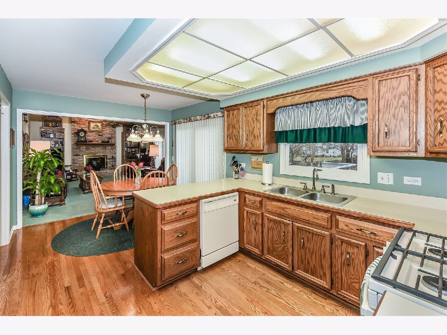
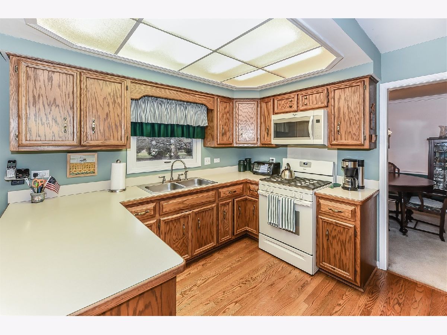
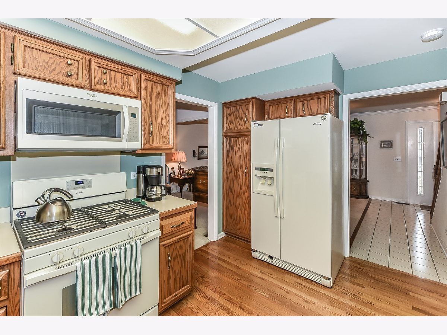
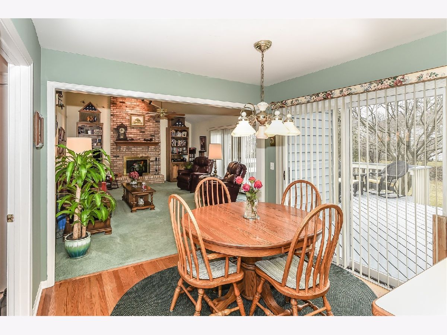
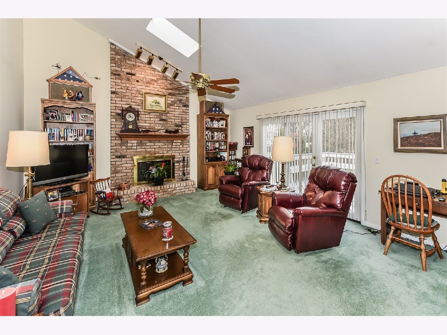
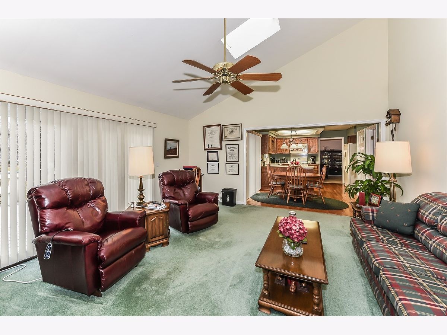
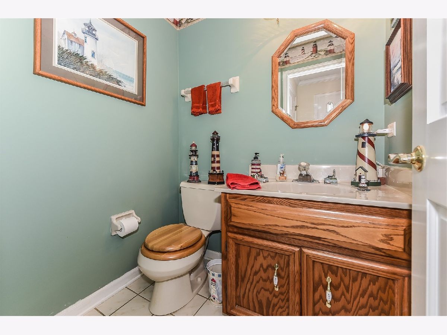
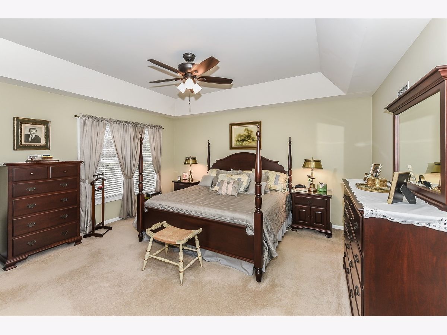
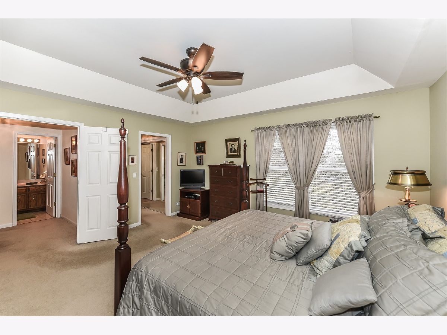
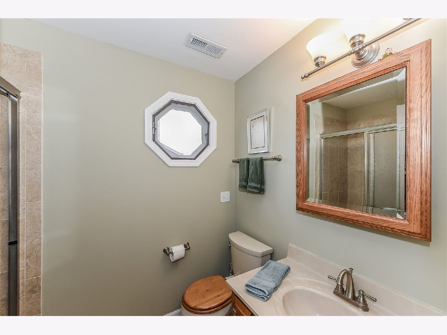
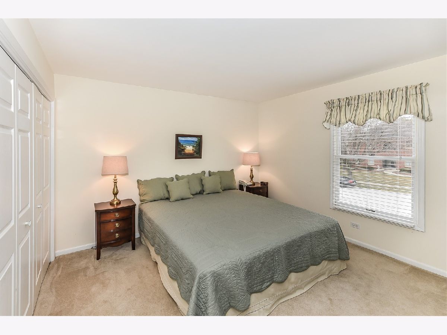
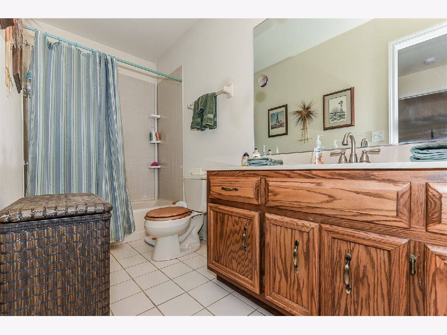
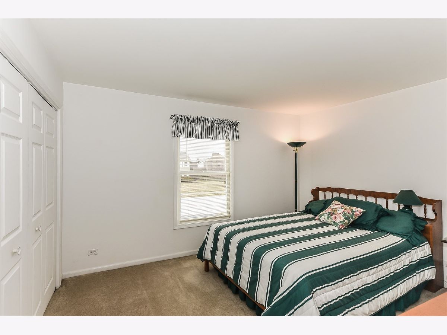
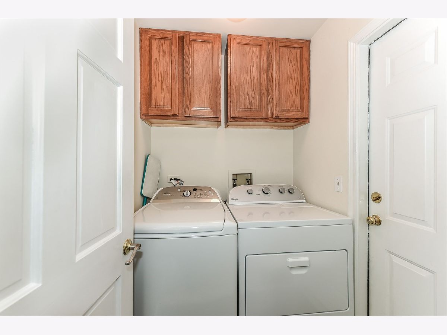
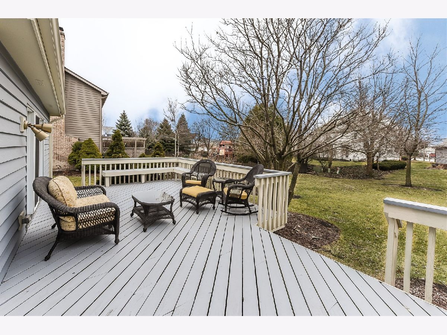
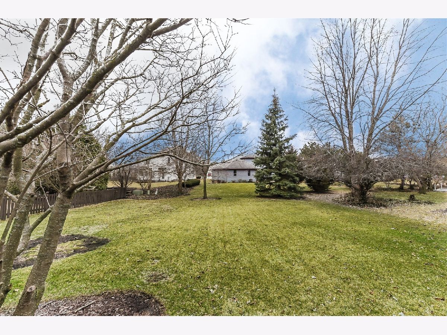
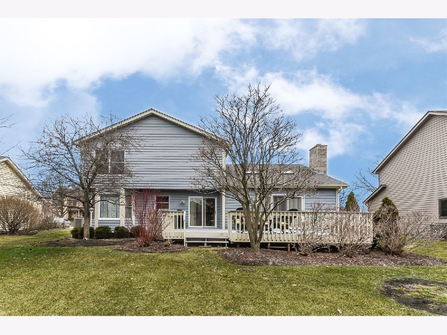
Room Specifics
Total Bedrooms: 3
Bedrooms Above Ground: 3
Bedrooms Below Ground: 0
Dimensions: —
Floor Type: —
Dimensions: —
Floor Type: —
Full Bathrooms: 3
Bathroom Amenities: Separate Shower
Bathroom in Basement: 0
Rooms: —
Basement Description: Unfinished
Other Specifics
| 2 | |
| — | |
| Asphalt | |
| — | |
| — | |
| 84X153X60X150 | |
| — | |
| — | |
| — | |
| — | |
| Not in DB | |
| — | |
| — | |
| — | |
| — |
Tax History
| Year | Property Taxes |
|---|---|
| 2023 | $8,196 |
Contact Agent
Nearby Similar Homes
Nearby Sold Comparables
Contact Agent
Listing Provided By
RE/MAX of Naperville







