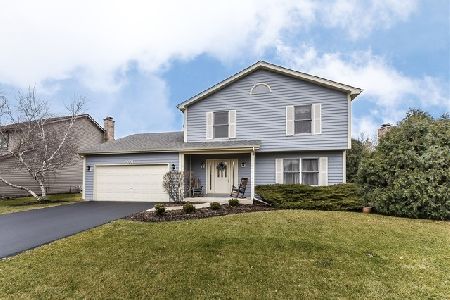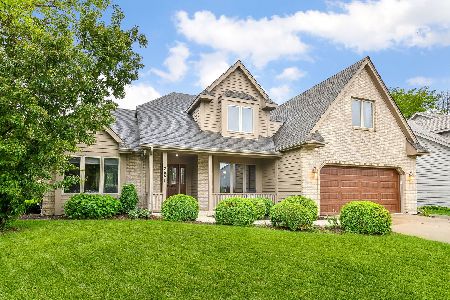2660 Cheshire Drive, Aurora, Illinois 60504
$525,000
|
Sold
|
|
| Status: | Closed |
| Sqft: | 2,332 |
| Cost/Sqft: | $221 |
| Beds: | 4 |
| Baths: | 3 |
| Year Built: | 1991 |
| Property Taxes: | $10,172 |
| Days On Market: | 497 |
| Lot Size: | 0,00 |
Description
This picturesque home is located in the highly sought after Oakhurst neighborhood. Step inside and you will be met by an open two-story foyer and beautiful hardwood floors throughout the first floor. The kitchen is updated in all the right places with white cabinets, stainless steel appliances, ample counter space, a planning desk area plus a spacious pantry. With a bay window back door and generous window over the kitchen sink this space is full of natural light to enjoy your family meals. The open space continues into the family room with another spectacular bay window and cozy brick fireplace. The spacious formal living room and dining room are perfect for family gatherings or entertaining your guest. Upstairs you will find 4 generous sized bedrooms with the master boasting an ensuite bath with jacuzzi tub, separate shower. A unique feature to the master walk-in closet is a convenient connection to extra storage space over the garage. The hall bathroom offers tub shower combo. The finished basement is a perfect rec room and gathering place with a built-in bar. The basement also possesses a separate room that can be used as an office and ample storage space. One of the beauties of this home is the sizable back yard. This outdoor space is a perfect place for family to hang out or entertain. The spacious patio adorns a seating area equipped with an outdoor TV. Oakhurst amenities: volleyball, tennis, pickle ball courts, playground, baseball & soccer field, walking paths, pool/clubhouse (optional). Walking distance to Steck Elementary School, Oakhurst Forest preserve. Waubonsie Lake, Fox Valley Park District, & library. Close to Fox Valley Mall, Outlet Mall, Rt 88, Metra, & pace. AWARD WINNING DISTRICT 204 SCHOOLS! WELCOME TO YOUR NEW HOME!
Property Specifics
| Single Family | |
| — | |
| — | |
| 1991 | |
| — | |
| — | |
| No | |
| — |
| — | |
| — | |
| 320 / Annual | |
| — | |
| — | |
| — | |
| 12160198 | |
| 0730211019 |
Nearby Schools
| NAME: | DISTRICT: | DISTANCE: | |
|---|---|---|---|
|
Grade School
Steck Elementary School |
204 | — | |
|
Middle School
Fischer Middle School |
204 | Not in DB | |
|
High School
Waubonsie Valley High School |
204 | Not in DB | |
Property History
| DATE: | EVENT: | PRICE: | SOURCE: |
|---|---|---|---|
| 13 Apr, 2016 | Sold | $335,000 | MRED MLS |
| 29 Feb, 2016 | Under contract | $339,800 | MRED MLS |
| — | Last price change | $344,800 | MRED MLS |
| 8 Jan, 2016 | Listed for sale | $344,800 | MRED MLS |
| 13 Dec, 2024 | Sold | $525,000 | MRED MLS |
| 11 Nov, 2024 | Under contract | $514,900 | MRED MLS |
| — | Last price change | $524,000 | MRED MLS |
| 10 Sep, 2024 | Listed for sale | $524,000 | MRED MLS |
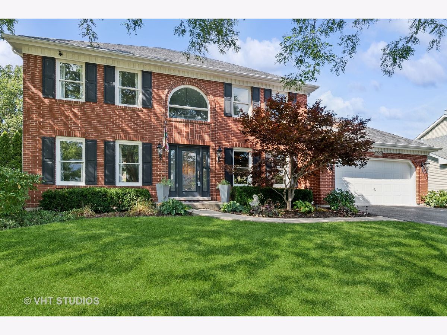
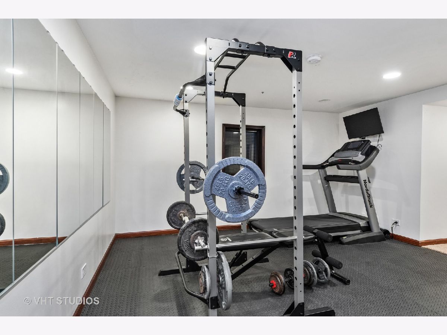
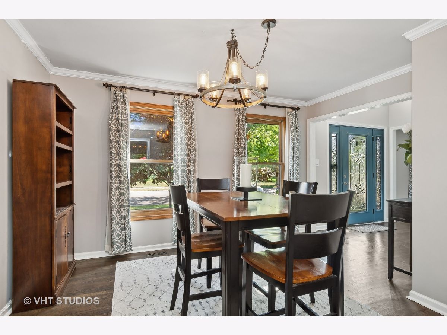
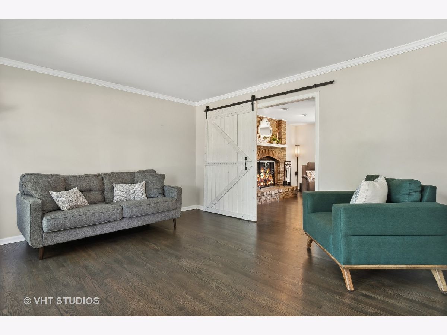
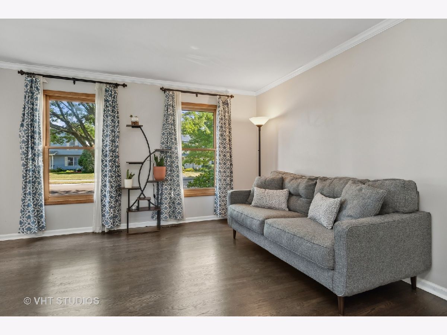
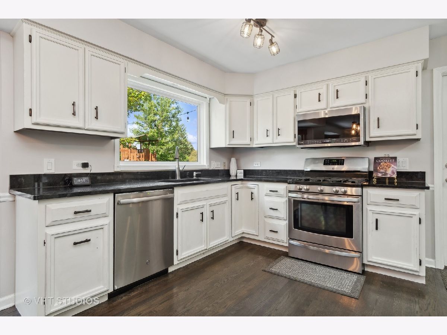
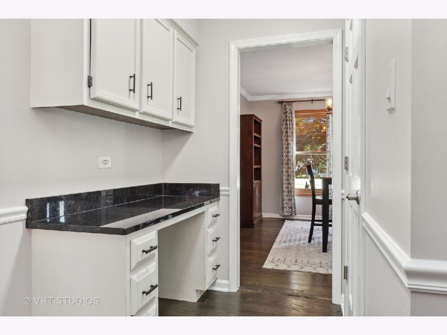
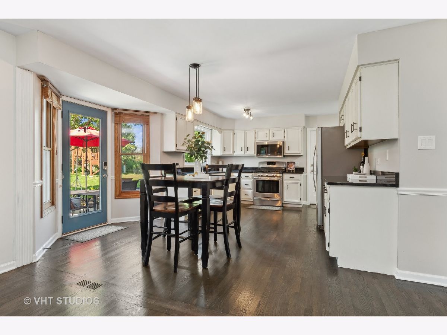
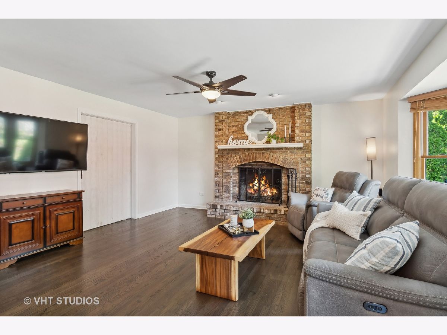
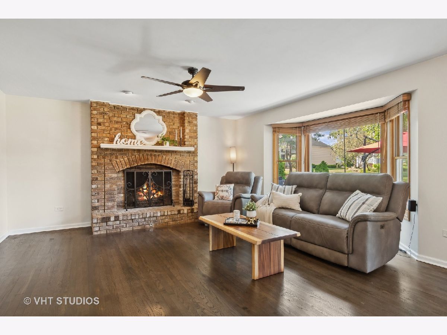
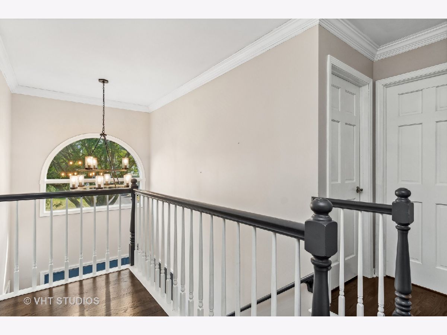
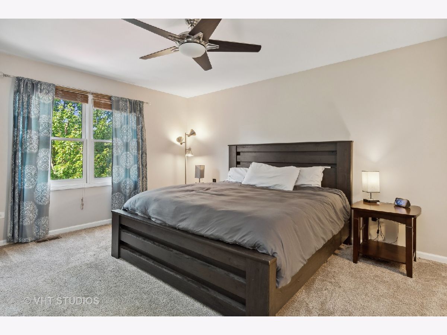
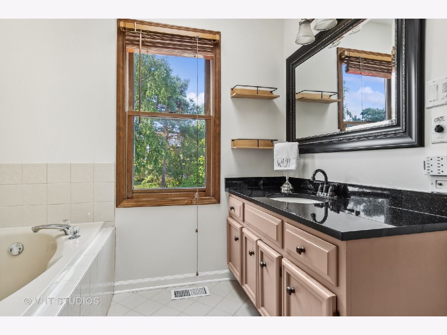
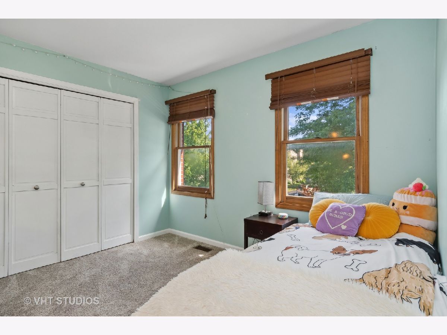
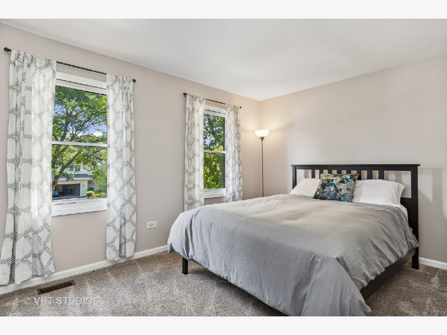
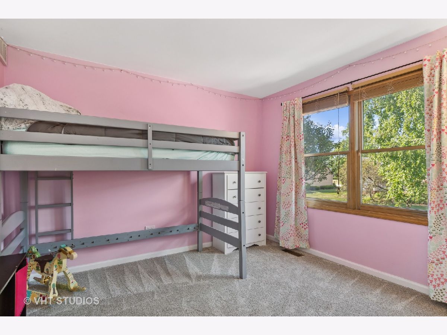
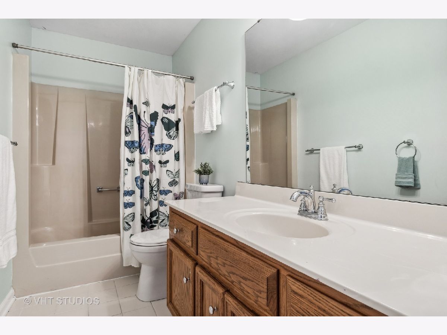
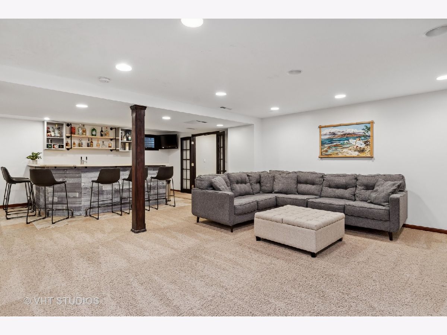
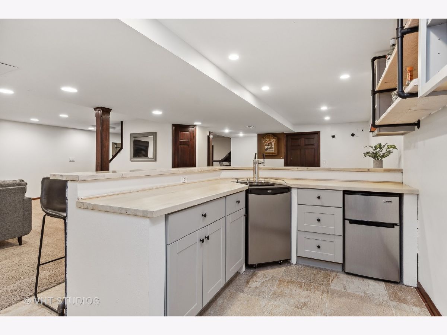
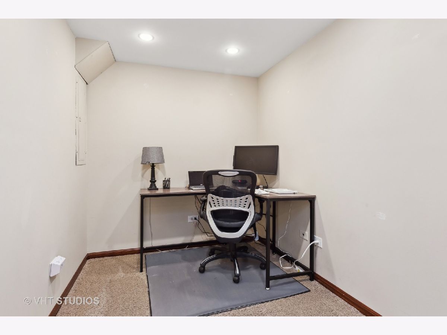
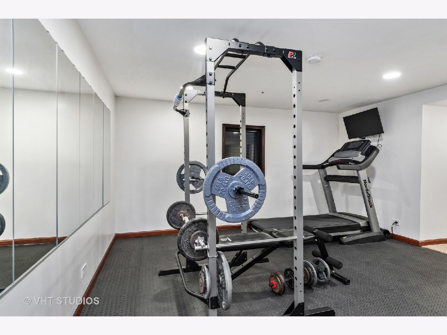
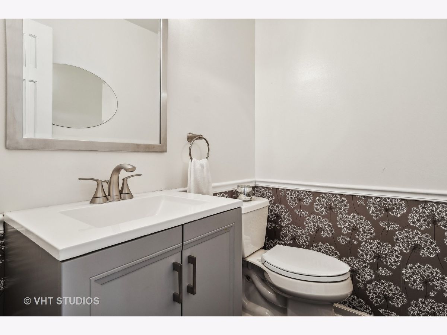
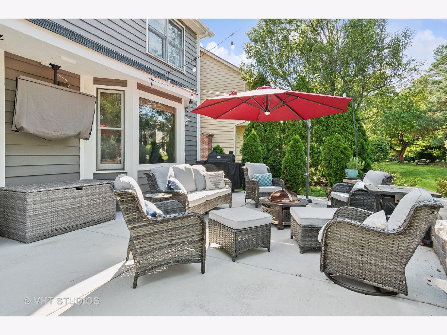
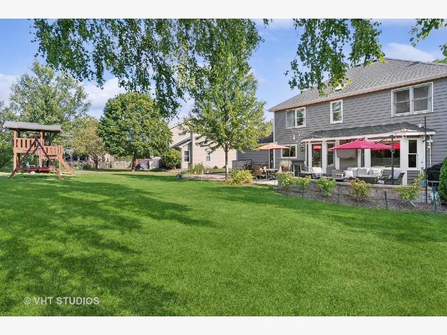
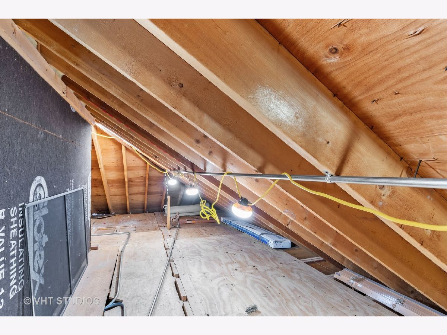
Room Specifics
Total Bedrooms: 4
Bedrooms Above Ground: 4
Bedrooms Below Ground: 0
Dimensions: —
Floor Type: —
Dimensions: —
Floor Type: —
Dimensions: —
Floor Type: —
Full Bathrooms: 3
Bathroom Amenities: —
Bathroom in Basement: 0
Rooms: —
Basement Description: Finished
Other Specifics
| 2 | |
| — | |
| Asphalt | |
| — | |
| — | |
| 69X120X85X125 | |
| — | |
| — | |
| — | |
| — | |
| Not in DB | |
| — | |
| — | |
| — | |
| — |
Tax History
| Year | Property Taxes |
|---|---|
| 2016 | $9,793 |
| 2024 | $10,172 |
Contact Agent
Nearby Similar Homes
Nearby Sold Comparables
Contact Agent
Listing Provided By
Baird & Warner






