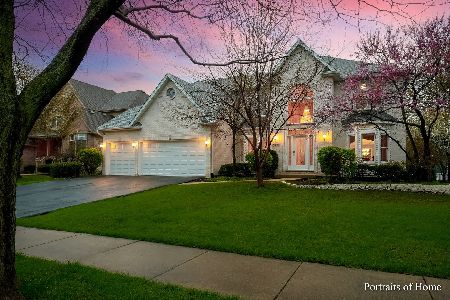2651 Hoddam Road, Naperville, Illinois 60564
$440,000
|
Sold
|
|
| Status: | Closed |
| Sqft: | 3,012 |
| Cost/Sqft: | $149 |
| Beds: | 4 |
| Baths: | 4 |
| Year Built: | 1998 |
| Property Taxes: | $8,917 |
| Days On Market: | 5367 |
| Lot Size: | 0,00 |
Description
FABULOUS! 3 CAR! 9 FT CEIL! UPDATED & GORGEOUS. BEAUTIFUL KIT W/STNLSS/VIKING O/R, GRANITE. OPEN FOYER. DELIGHTFUL FAMILY RM W/FP. LOVELY VAULTED LIV RM NEXT TO FORMAL DIN RM. REAR DEN W/BK SHELVES. LUX MASTER W/GRANITE. UPDATED UTIL RM. OUTSTANDING PROFESSIONALLY FINISHED BSMT W/BAR & FULL BATH. MINT CONDITION. NEWER LIGHTING/HARDWARE/FAUCETS. CUSTOM DECK. GREAT CURB APPEAL. QUIET STREET. TERRICIC VALUE. MUST SEE!
Property Specifics
| Single Family | |
| — | |
| — | |
| 1998 | |
| Full | |
| — | |
| No | |
| — |
| Will | |
| Harmony Grove | |
| 155 / Annual | |
| None | |
| Lake Michigan | |
| Public Sewer | |
| 07804722 | |
| 0701153090180000 |
Nearby Schools
| NAME: | DISTRICT: | DISTANCE: | |
|---|---|---|---|
|
Grade School
Kendall Elementary School |
204 | — | |
|
Middle School
Crone Middle School |
204 | Not in DB | |
|
High School
Neuqua Valley High School |
204 | Not in DB | |
Property History
| DATE: | EVENT: | PRICE: | SOURCE: |
|---|---|---|---|
| 28 Jun, 2011 | Sold | $440,000 | MRED MLS |
| 15 May, 2011 | Under contract | $449,900 | MRED MLS |
| 11 May, 2011 | Listed for sale | $449,900 | MRED MLS |
| 29 Nov, 2012 | Sold | $435,000 | MRED MLS |
| 26 Oct, 2012 | Under contract | $459,000 | MRED MLS |
| — | Last price change | $465,000 | MRED MLS |
| 14 Sep, 2012 | Listed for sale | $465,000 | MRED MLS |
| 28 Apr, 2015 | Sold | $440,000 | MRED MLS |
| 18 Mar, 2015 | Under contract | $459,900 | MRED MLS |
| 9 Mar, 2015 | Listed for sale | $459,900 | MRED MLS |
| 27 Sep, 2019 | Sold | $420,000 | MRED MLS |
| 16 Aug, 2019 | Under contract | $434,000 | MRED MLS |
| — | Last price change | $449,000 | MRED MLS |
| 3 Jun, 2019 | Listed for sale | $459,500 | MRED MLS |
Room Specifics
Total Bedrooms: 4
Bedrooms Above Ground: 4
Bedrooms Below Ground: 0
Dimensions: —
Floor Type: Carpet
Dimensions: —
Floor Type: Carpet
Dimensions: —
Floor Type: Carpet
Full Bathrooms: 4
Bathroom Amenities: Whirlpool,Separate Shower,Double Sink
Bathroom in Basement: 1
Rooms: Den,Recreation Room
Basement Description: Finished
Other Specifics
| 3 | |
| — | |
| — | |
| Deck | |
| — | |
| 76 X 125 | |
| — | |
| Full | |
| Vaulted/Cathedral Ceilings, Skylight(s), Bar-Wet, Hardwood Floors, First Floor Laundry | |
| Range, Microwave, Dishwasher, Refrigerator, Disposal | |
| Not in DB | |
| Sidewalks, Street Lights, Street Paved | |
| — | |
| — | |
| Gas Log, Gas Starter |
Tax History
| Year | Property Taxes |
|---|---|
| 2011 | $8,917 |
| 2015 | $10,064 |
| 2019 | $10,165 |
Contact Agent
Nearby Similar Homes
Nearby Sold Comparables
Contact Agent
Listing Provided By
Coldwell Banker Residential






