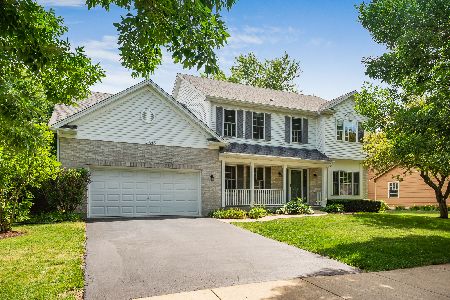2655 Hoddam Road, Naperville, Illinois 60564
$382,000
|
Sold
|
|
| Status: | Closed |
| Sqft: | 2,930 |
| Cost/Sqft: | $131 |
| Beds: | 5 |
| Baths: | 3 |
| Year Built: | 1999 |
| Property Taxes: | $10,571 |
| Days On Market: | 2060 |
| Lot Size: | 0,22 |
Description
Incredible value on this traditional brick front home with Neuqua High School. Hardwood throughout, two-story foyer, vaulted family room with brick fireplace and skylights. Gourmet kitchen with granite counters, Stainless Steel Dishwasher, tumbled marble backsplash, island/breakfast bar, stove vented to outside, and pantry. 1st floor den/5th bedroom with adjacent full bath. Luxury master Suite with tray ceilings, separate his/hers walk in closets. Luxury bath with separate shower, soaker tub, dual sinks and separate commode. Full, finished basement with wet bar. Spacious Deck for outdoor entertaining. 3 car garage. New Roof 2018, Newer AC 2017, New water heater 2017. Relo addendums must accompany contract. Hurry this will sell quick! Agent owned.
Property Specifics
| Single Family | |
| — | |
| Georgian | |
| 1999 | |
| Partial | |
| TUSCANY II | |
| No | |
| 0.22 |
| Will | |
| Harmony Grove | |
| 155 / Annual | |
| Insurance | |
| Lake Michigan | |
| Public Sewer | |
| 10775101 | |
| 0701153090170000 |
Nearby Schools
| NAME: | DISTRICT: | DISTANCE: | |
|---|---|---|---|
|
Grade School
Kendall Elementary School |
204 | — | |
|
Middle School
Crone Middle School |
204 | Not in DB | |
|
High School
Neuqua Valley High School |
204 | Not in DB | |
Property History
| DATE: | EVENT: | PRICE: | SOURCE: |
|---|---|---|---|
| 21 Mar, 2008 | Sold | $425,000 | MRED MLS |
| 13 Feb, 2008 | Under contract | $440,000 | MRED MLS |
| 17 Jan, 2008 | Listed for sale | $440,000 | MRED MLS |
| 13 Aug, 2020 | Sold | $382,000 | MRED MLS |
| 20 Jul, 2020 | Under contract | $385,000 | MRED MLS |
| 9 Jul, 2020 | Listed for sale | $385,000 | MRED MLS |
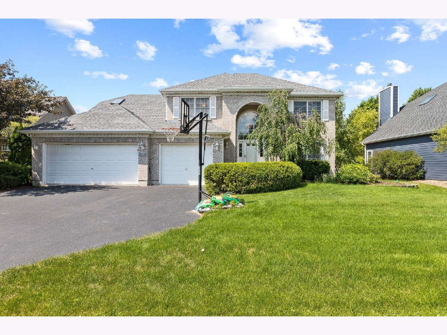
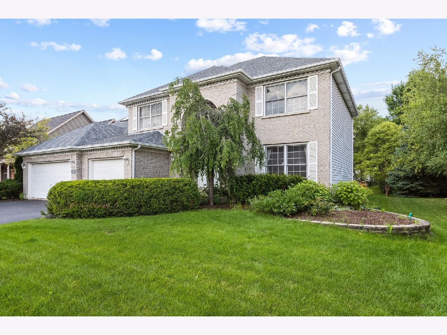
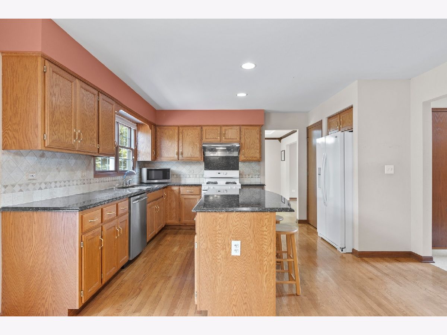
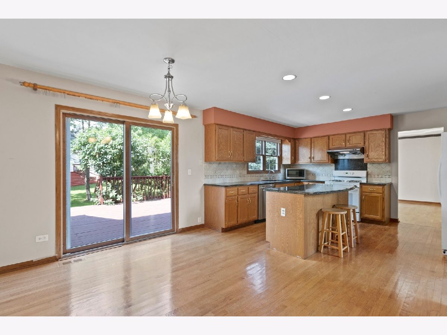
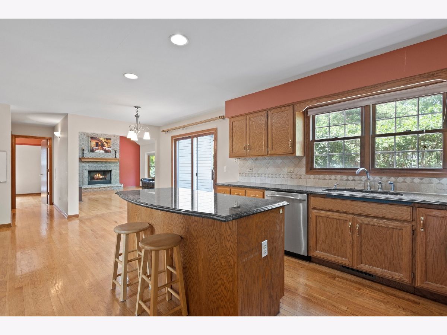
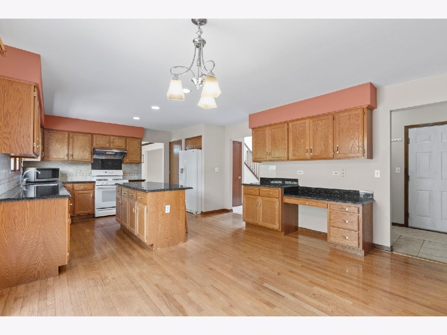
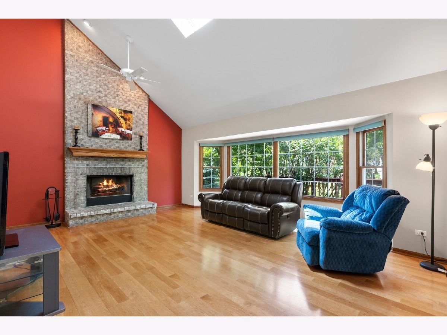
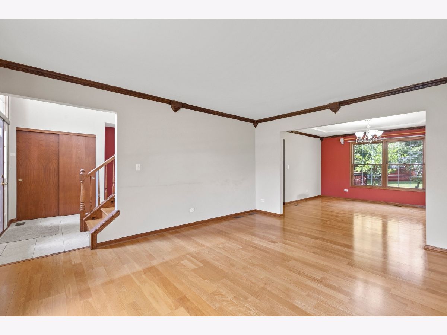
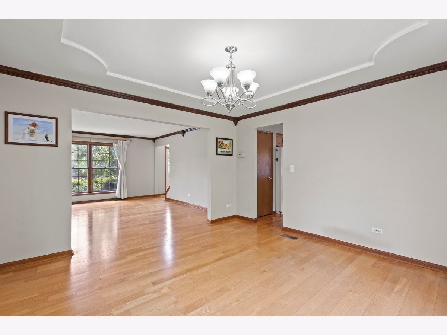
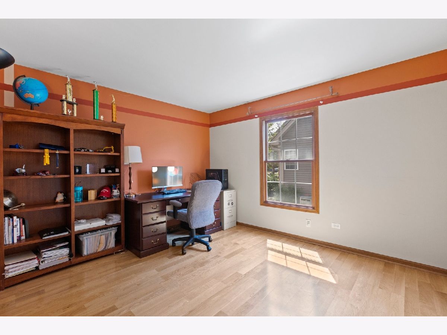
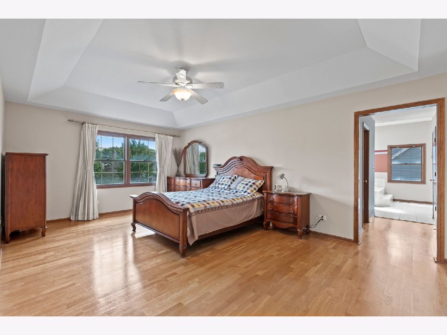
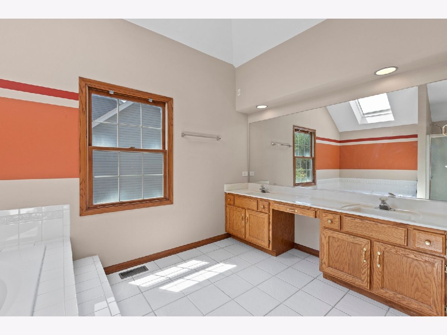
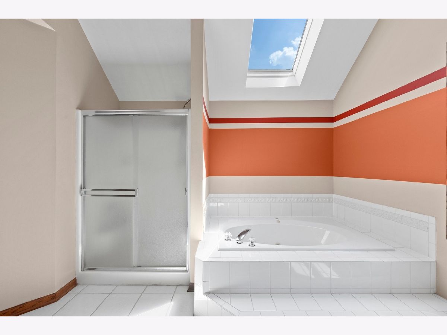
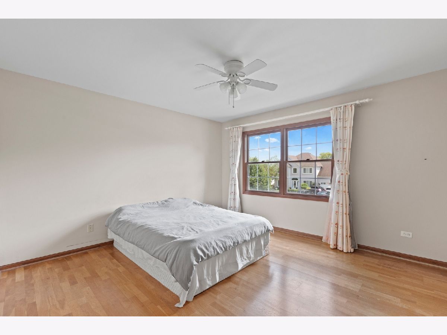
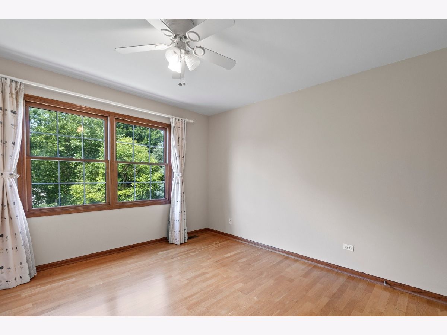
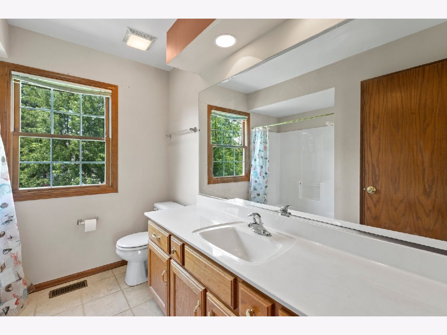
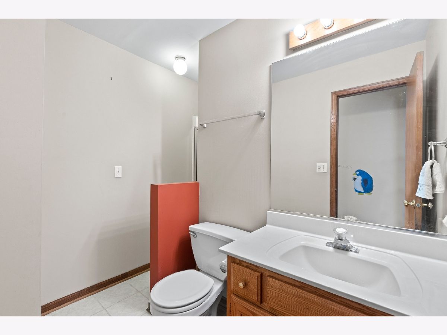
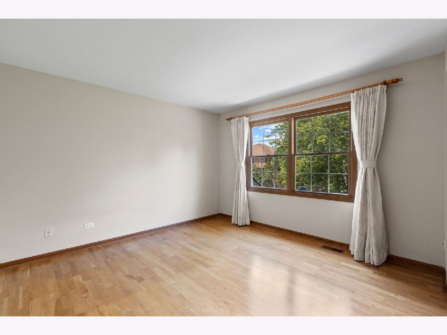
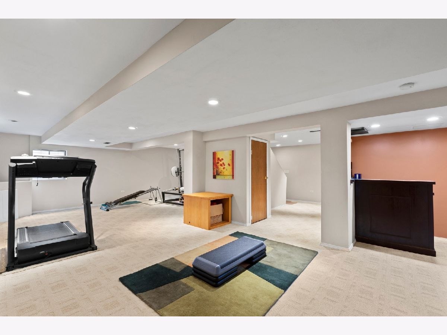
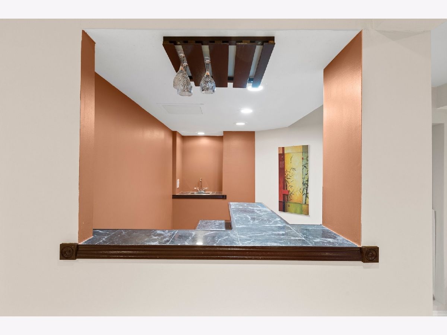
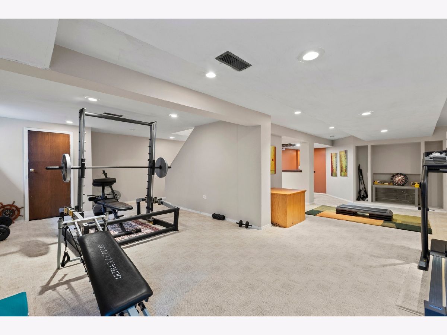
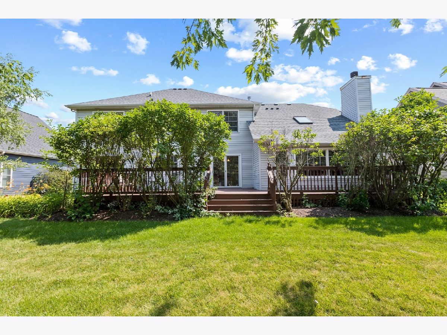
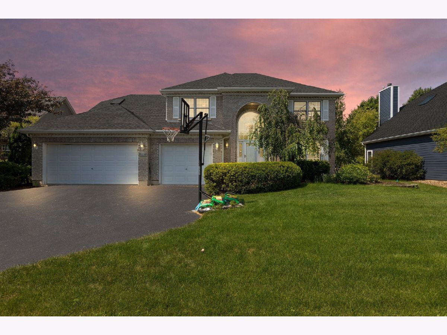
Room Specifics
Total Bedrooms: 5
Bedrooms Above Ground: 5
Bedrooms Below Ground: 0
Dimensions: —
Floor Type: Hardwood
Dimensions: —
Floor Type: Hardwood
Dimensions: —
Floor Type: Hardwood
Dimensions: —
Floor Type: —
Full Bathrooms: 3
Bathroom Amenities: Whirlpool,Separate Shower,Double Sink,Soaking Tub
Bathroom in Basement: 0
Rooms: Breakfast Room,Bedroom 5,Recreation Room,Den
Basement Description: Finished,Crawl
Other Specifics
| 3 | |
| Concrete Perimeter | |
| Asphalt | |
| Deck | |
| — | |
| 77X125 | |
| Dormer | |
| Full | |
| Vaulted/Cathedral Ceilings, Skylight(s), Bar-Wet, First Floor Bedroom, In-Law Arrangement | |
| Range, Microwave, Dishwasher, Disposal | |
| Not in DB | |
| Curbs, Sidewalks, Street Lights, Other | |
| — | |
| — | |
| Wood Burning, Gas Starter |
Tax History
| Year | Property Taxes |
|---|---|
| 2008 | $9,421 |
| 2020 | $10,571 |
Contact Agent
Nearby Similar Homes
Nearby Sold Comparables
Contact Agent
Listing Provided By
Coldwell Banker Realty



