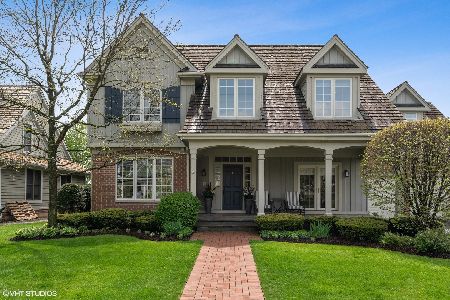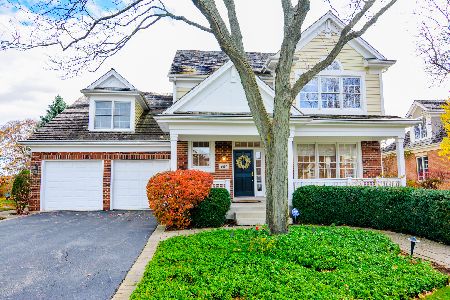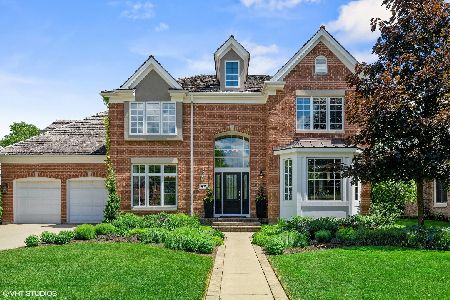2651 Independence Avenue, Glenview, Illinois 60026
$1,445,000
|
Sold
|
|
| Status: | Closed |
| Sqft: | 4,387 |
| Cost/Sqft: | $307 |
| Beds: | 4 |
| Baths: | 5 |
| Year Built: | 2001 |
| Property Taxes: | $23,811 |
| Days On Market: | 1401 |
| Lot Size: | 0,26 |
Description
This stunning custom-built ER James home in prestigious Southgate on the Glen is ready to become the backdrop to your family memories. An entertainer's dream filled with charm and character from the welcoming front Porch, and open concept main floor with super sized gourmet Kitchen flowing out to the spacious fenced backyard with deck + patio. The main level boasts a formal Living room and Office complete with handsome built-ins & formal Dining Room with Butler Pantry leading to an amazing Kitchen + Family Room with gorgeous fireplace focal point. The chef in the family will be impressed with the abundant storage and counter space in the Kitchen as well as updated Stainless steel appliances: Thermador range with griddle, warming drawer, Miele DW, LG Refrigerator with state of the art upgrades. There is a walk-in Pantry with full size Refrigerator. Beautiful architectural details in every room such as coffered ceilings, crown molding, gleaming hardwood, and more. Upstairs you will find 4 large Bedrooms including the grand Primary suite with walk-in closets and spa-like Primary bath complete with steam shower, a second en-suite as well as Bedroom with sitting area that could easily be converted to 5th Bedroom! Second floor Laundry. The wonderful finished basement includes a fantastic Recreation Room complete with wet Bar & climate controlled 400+ bottle Wine Cellar and additional Playroom/Game area + full Bath, as well as plenty of storage. Fantastic Mudroom/drop zone off attached 3 car tandem Garage. Sought-after location in the Glen close to parks, lake, shopping, restaurants and in award winning school districts... Welcome home!
Property Specifics
| Single Family | |
| — | |
| — | |
| 2001 | |
| — | |
| — | |
| No | |
| 0.26 |
| Cook | |
| Southgate On The Glen | |
| 840 / Annual | |
| — | |
| — | |
| — | |
| 11350771 | |
| 04341140020000 |
Nearby Schools
| NAME: | DISTRICT: | DISTANCE: | |
|---|---|---|---|
|
Grade School
Westbrook Elementary School |
34 | — | |
|
Middle School
Attea Middle School |
34 | Not in DB | |
|
High School
Glenbrook South High School |
225 | Not in DB | |
|
Alternate Elementary School
Glen Grove Elementary School |
— | Not in DB | |
Property History
| DATE: | EVENT: | PRICE: | SOURCE: |
|---|---|---|---|
| 12 Dec, 2018 | Sold | $1,019,000 | MRED MLS |
| 6 Nov, 2018 | Under contract | $1,049,000 | MRED MLS |
| — | Last price change | $1,099,000 | MRED MLS |
| 9 Aug, 2018 | Listed for sale | $1,099,000 | MRED MLS |
| 28 Apr, 2022 | Sold | $1,445,000 | MRED MLS |
| 22 Mar, 2022 | Under contract | $1,349,000 | MRED MLS |
| 18 Mar, 2022 | Listed for sale | $1,349,000 | MRED MLS |
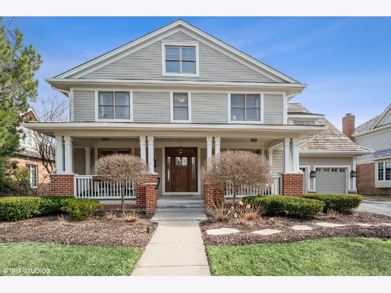
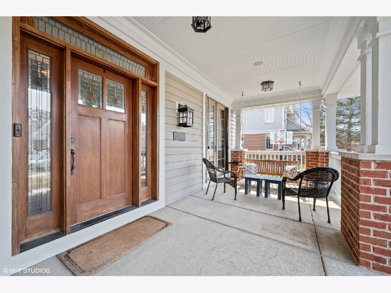
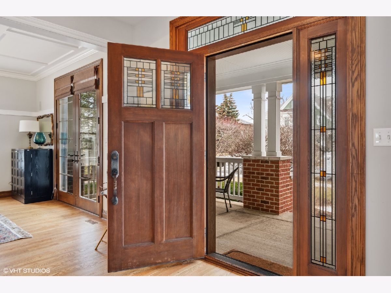
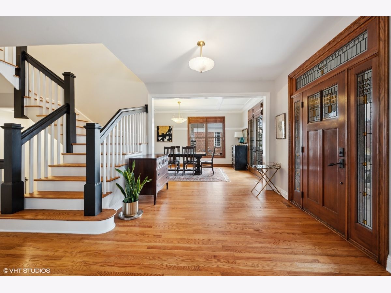
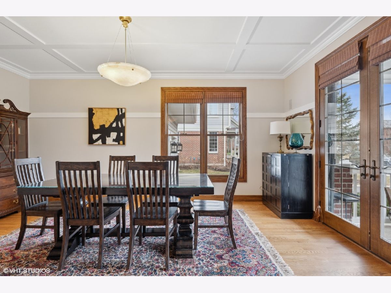
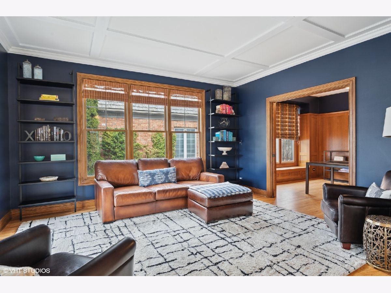
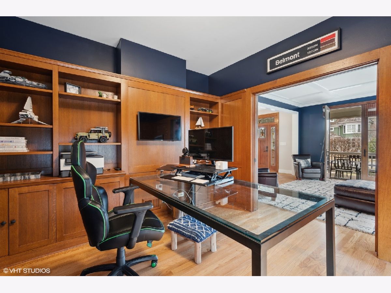
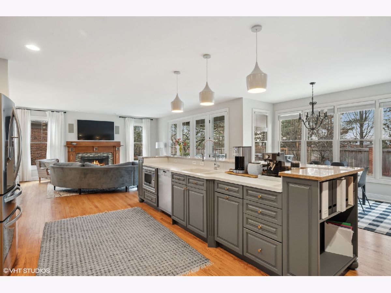
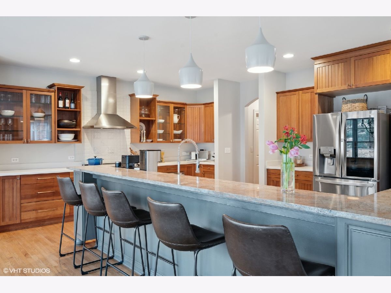
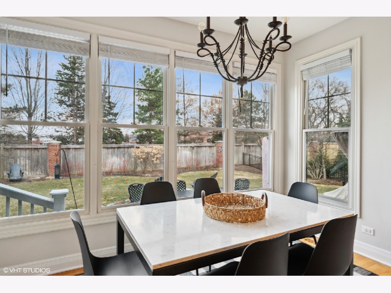
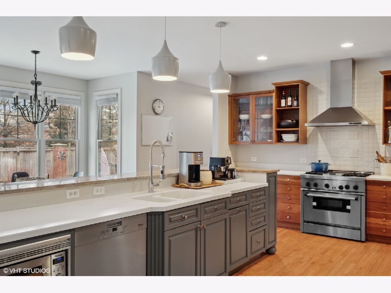
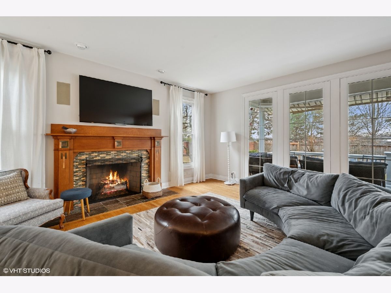
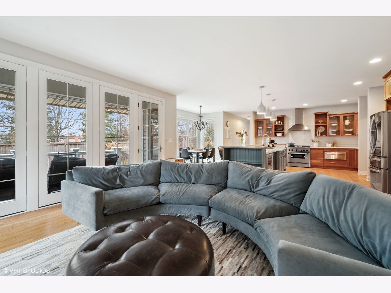
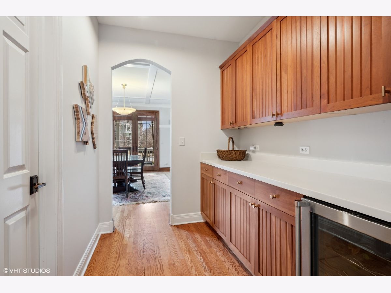
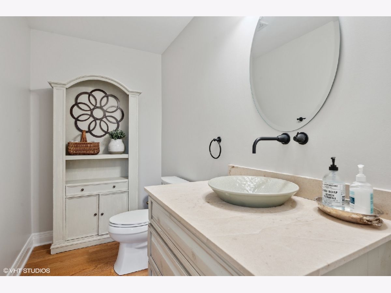
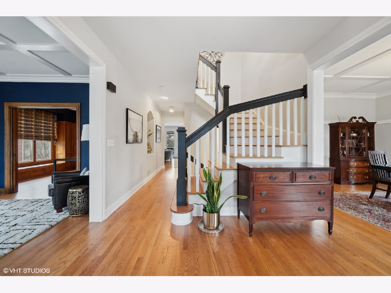
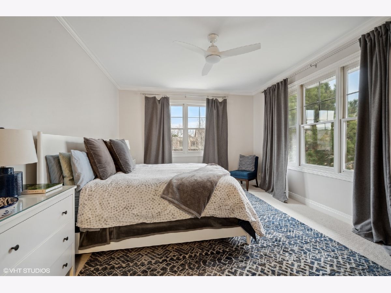
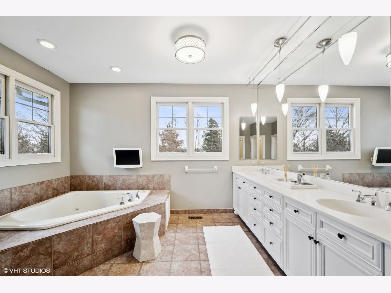
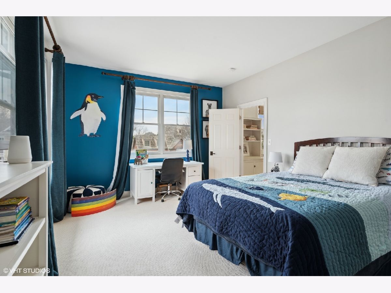
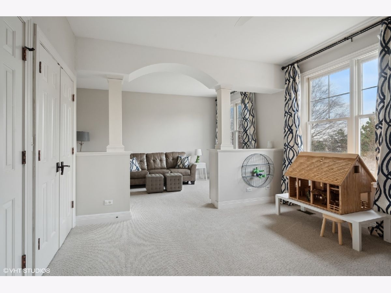
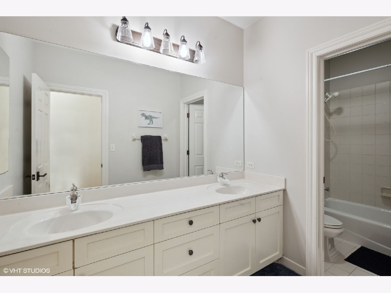
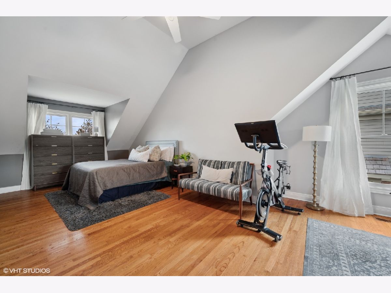
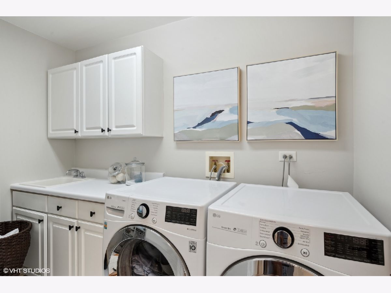
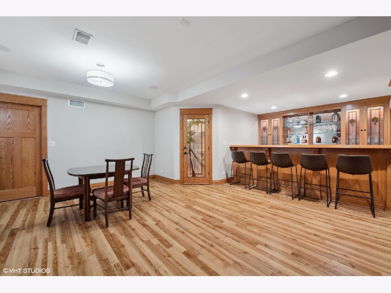
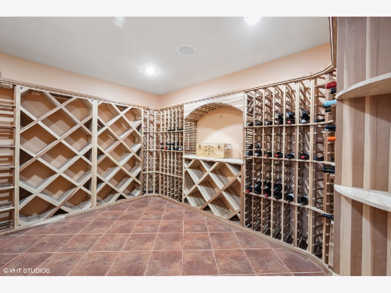
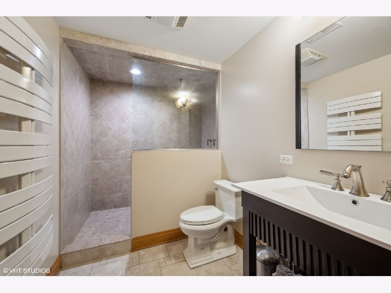
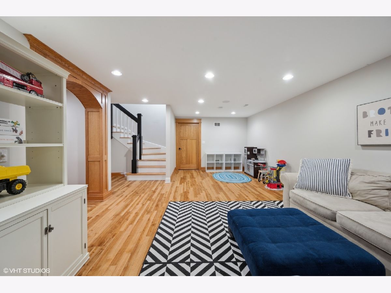
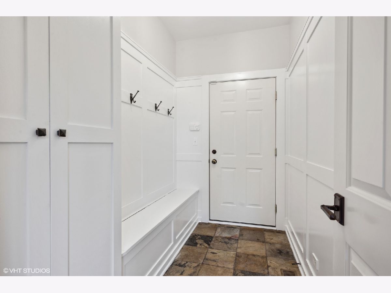
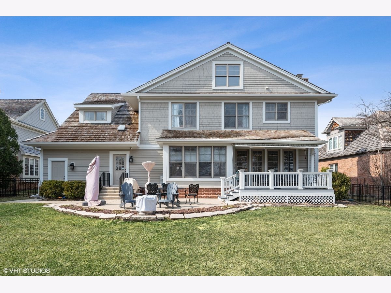
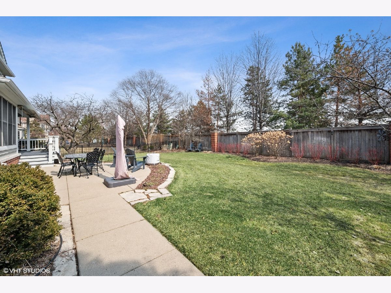
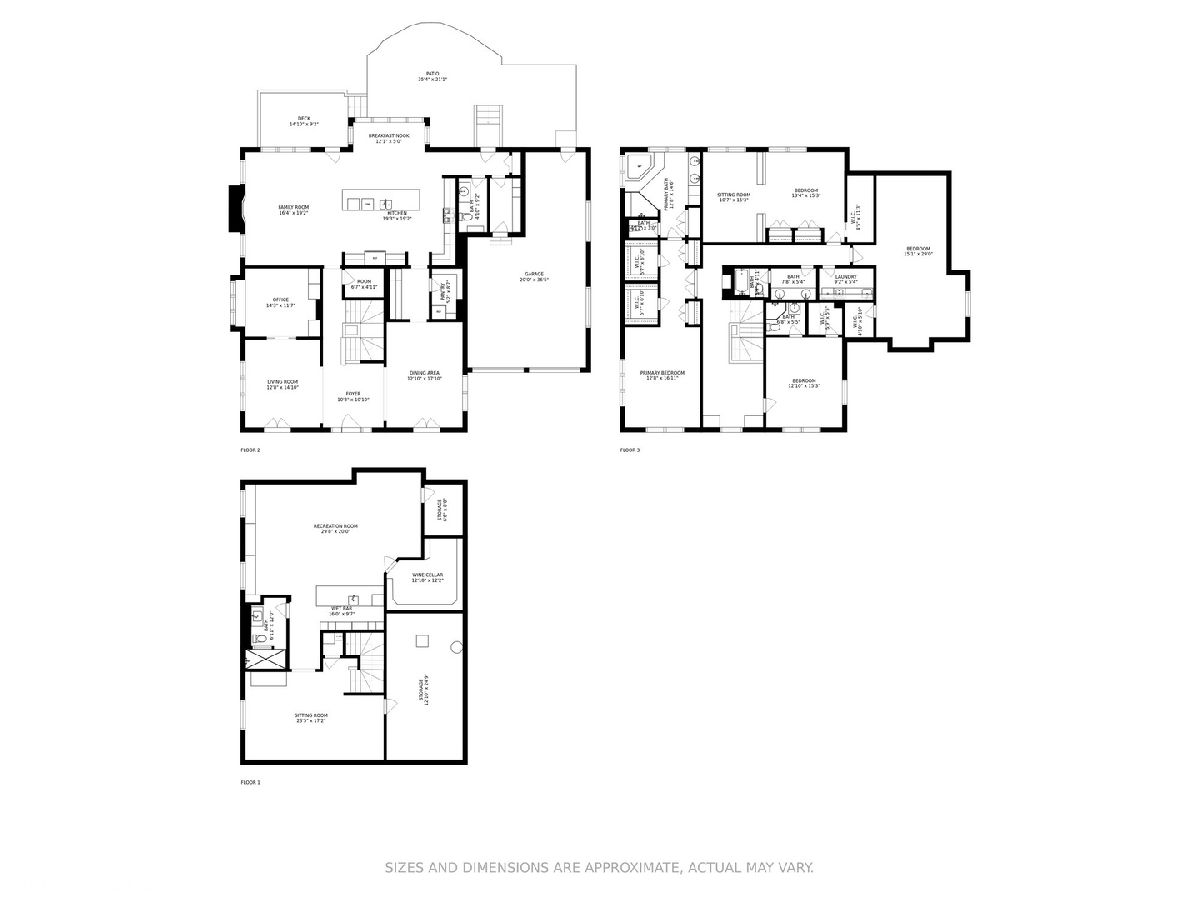
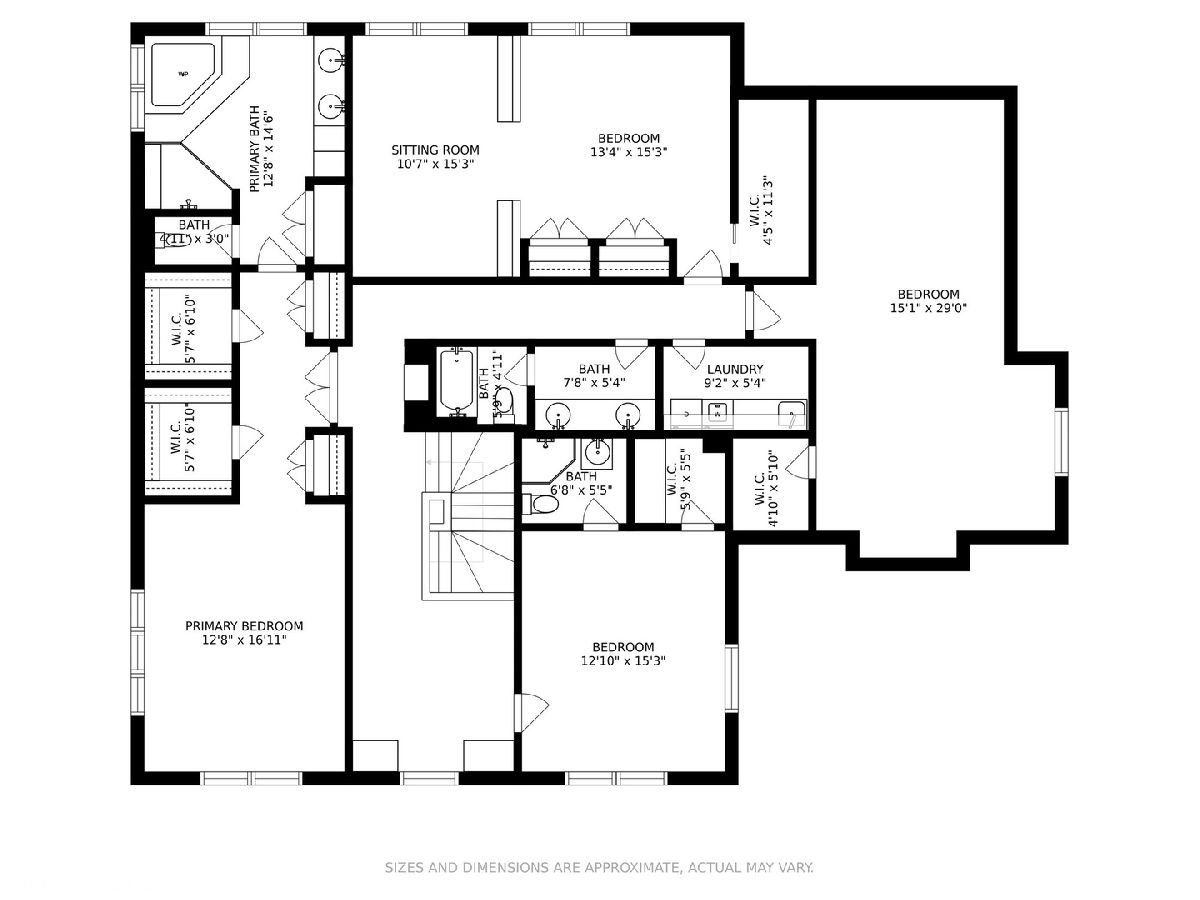
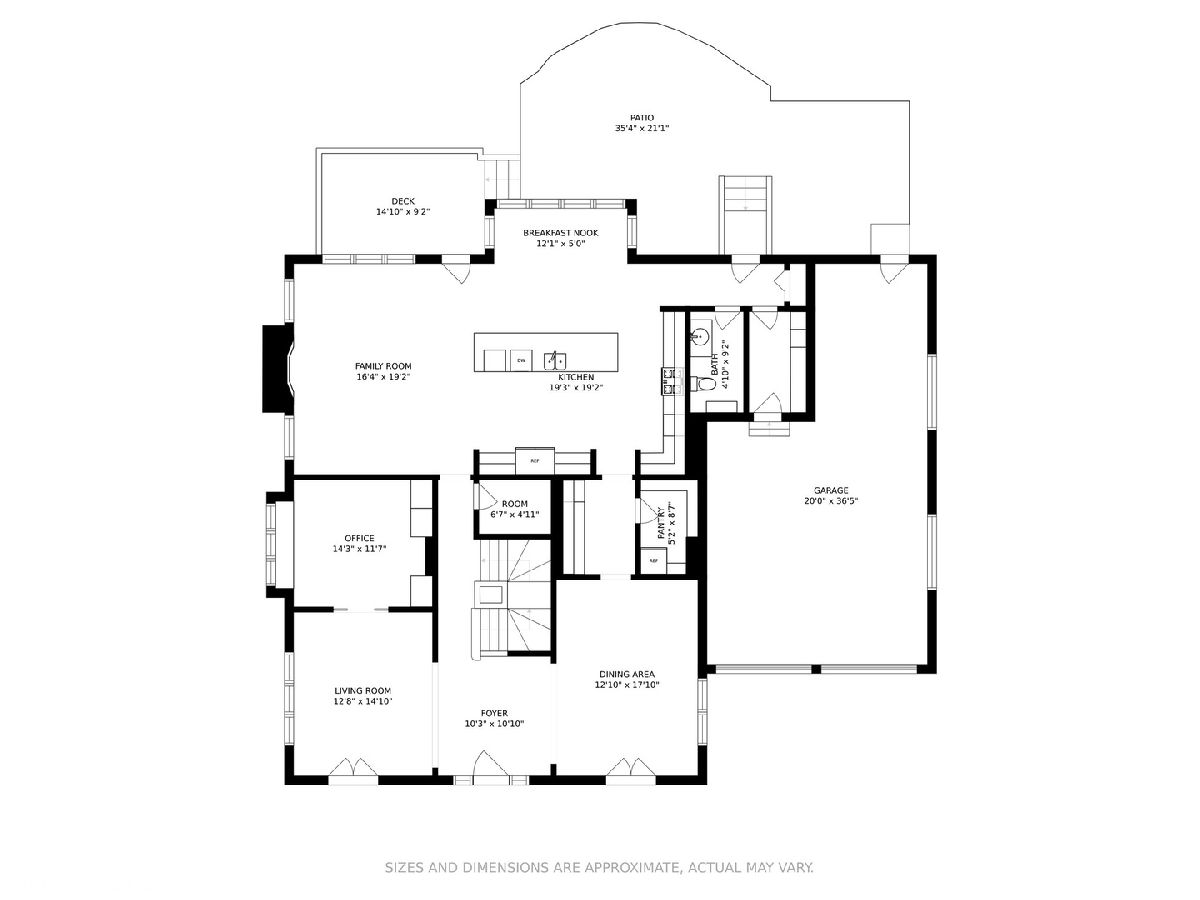
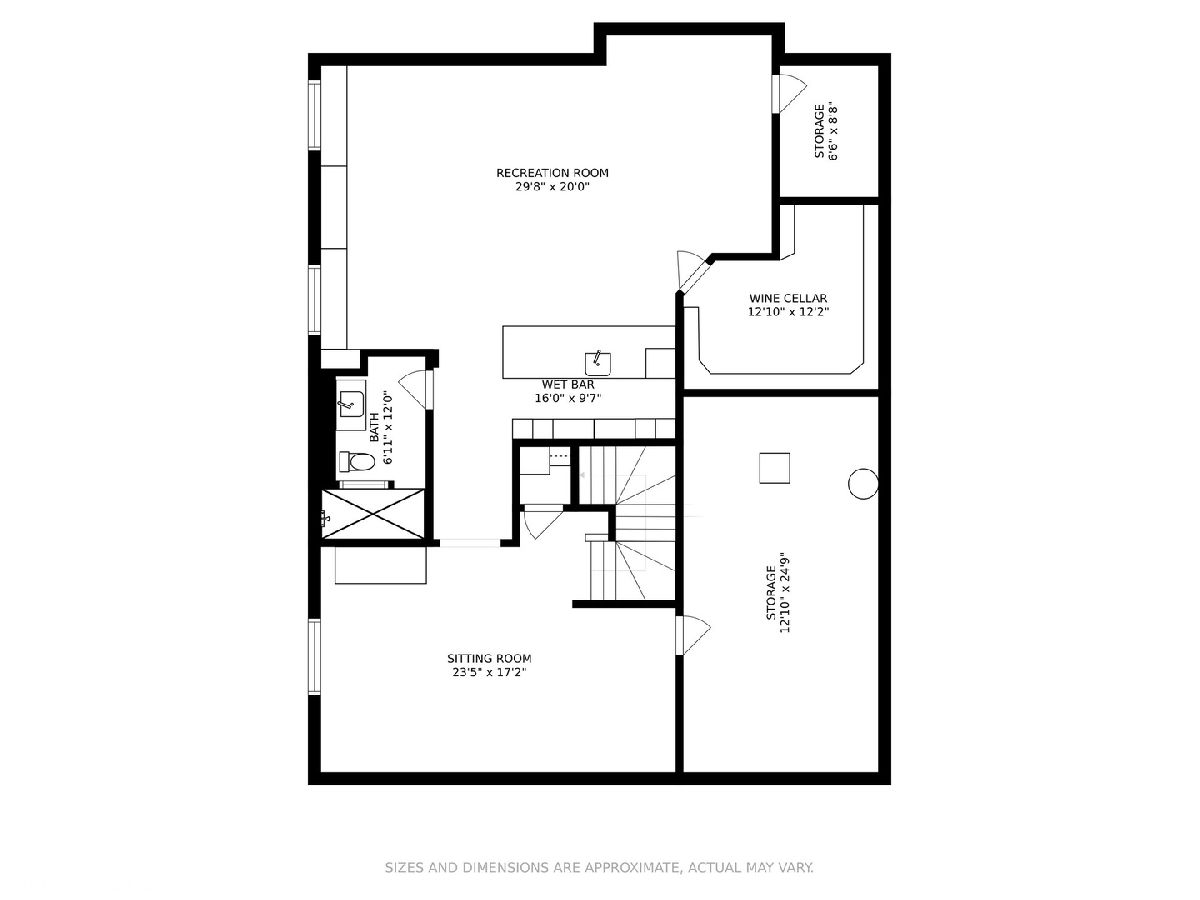
Room Specifics
Total Bedrooms: 4
Bedrooms Above Ground: 4
Bedrooms Below Ground: 0
Dimensions: —
Floor Type: —
Dimensions: —
Floor Type: —
Dimensions: —
Floor Type: —
Full Bathrooms: 5
Bathroom Amenities: Whirlpool,Separate Shower,Steam Shower,Double Sink
Bathroom in Basement: 1
Rooms: —
Basement Description: Finished
Other Specifics
| 3 | |
| — | |
| Asphalt | |
| — | |
| — | |
| 77 X 136 X 79 X 137 | |
| — | |
| — | |
| — | |
| — | |
| Not in DB | |
| — | |
| — | |
| — | |
| — |
Tax History
| Year | Property Taxes |
|---|---|
| 2018 | $21,663 |
| 2022 | $23,811 |
Contact Agent
Nearby Similar Homes
Nearby Sold Comparables
Contact Agent
Listing Provided By
Compass


