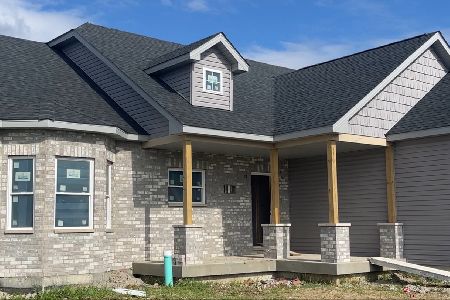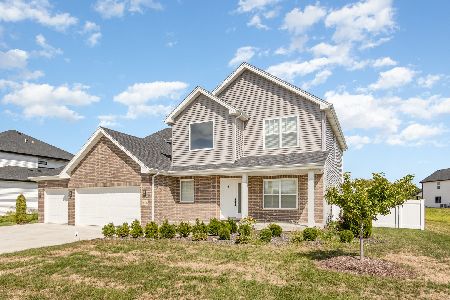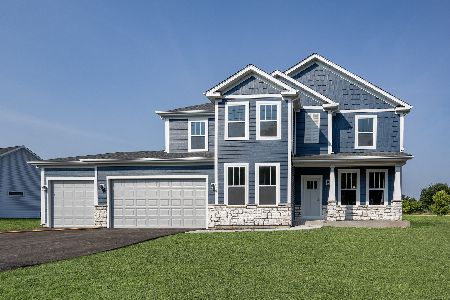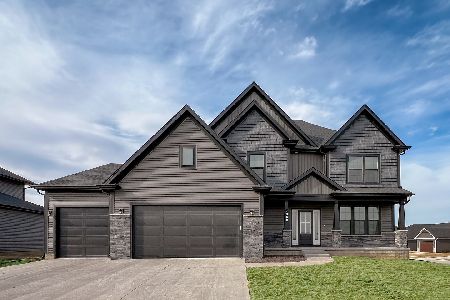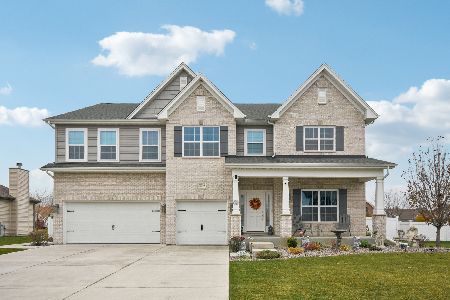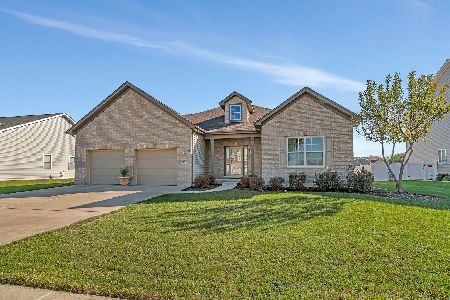26510 Jacob Drive, Channahon, Illinois 60410
$317,500
|
Sold
|
|
| Status: | Closed |
| Sqft: | 3,018 |
| Cost/Sqft: | $109 |
| Beds: | 4 |
| Baths: | 3 |
| Year Built: | 2005 |
| Property Taxes: | $10,435 |
| Days On Market: | 2172 |
| Lot Size: | 0,29 |
Description
Looking for the absolute best house in The Highlands? Well you have found it right here! After a hard days work come home and relax in the ultimate backyard where a private oasis has been created just for you. The yard backs up to a wooded lot and is lined with 12 ft evergreens and features a large concrete patio and hot tub. When you are ready to go inside you will be wowed when you walk into this updated and well kept 4 bedroom, 2.5 bathroom home. The stunning kitchen offers custom cabinetry with granite counter tops, stainless steel appliances, large island, large eating area, and plenty of lighting~the open concept leads you directly into the family room which offers a cozy feeling in front of stone wood burning fireplace for those cold winter nights, ~walk upstairs to find 4 bedrooms - the master suite offers a large walk-in closet, recently remodeled private bath with walk-in shower~ The home also features a HUGE unfinished basement that has been stubbed for future use and a 3 car garage
Property Specifics
| Single Family | |
| — | |
| Traditional | |
| 2005 | |
| Full | |
| — | |
| No | |
| 0.29 |
| Grundy | |
| Highlands | |
| 75 / Annual | |
| Insurance,Lawn Care | |
| Public | |
| Public Sewer | |
| 10630738 | |
| 0325251012 |
Nearby Schools
| NAME: | DISTRICT: | DISTANCE: | |
|---|---|---|---|
|
High School
Minooka Community High School |
111 | Not in DB | |
Property History
| DATE: | EVENT: | PRICE: | SOURCE: |
|---|---|---|---|
| 30 Mar, 2020 | Sold | $317,500 | MRED MLS |
| 2 Mar, 2020 | Under contract | $329,000 | MRED MLS |
| — | Last price change | $347,000 | MRED MLS |
| 7 Feb, 2020 | Listed for sale | $347,000 | MRED MLS |
Room Specifics
Total Bedrooms: 4
Bedrooms Above Ground: 4
Bedrooms Below Ground: 0
Dimensions: —
Floor Type: Carpet
Dimensions: —
Floor Type: Carpet
Dimensions: —
Floor Type: Carpet
Full Bathrooms: 3
Bathroom Amenities: Separate Shower,Double Sink
Bathroom in Basement: 0
Rooms: Eating Area,Office,Loft
Basement Description: Unfinished
Other Specifics
| 3 | |
| Concrete Perimeter | |
| Concrete | |
| Patio, Porch, Hot Tub, Stamped Concrete Patio | |
| Landscaped | |
| 80X160 | |
| Full,Unfinished | |
| Full | |
| Hardwood Floors | |
| — | |
| Not in DB | |
| Park, Curbs, Sidewalks, Street Lights, Street Paved | |
| — | |
| — | |
| Wood Burning, Gas Starter |
Tax History
| Year | Property Taxes |
|---|---|
| 2020 | $10,435 |
Contact Agent
Nearby Similar Homes
Nearby Sold Comparables
Contact Agent
Listing Provided By
Keller Williams Premiere Properties

