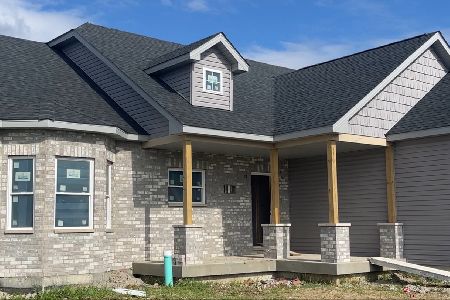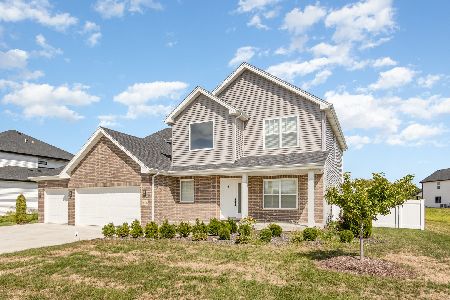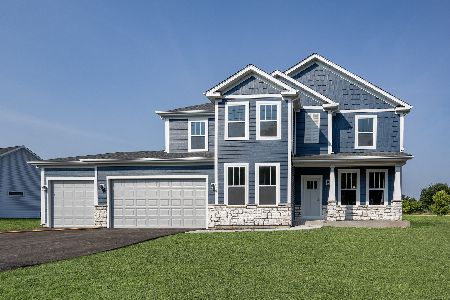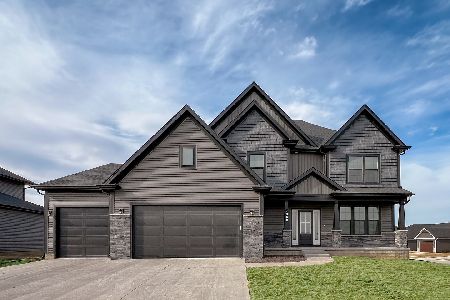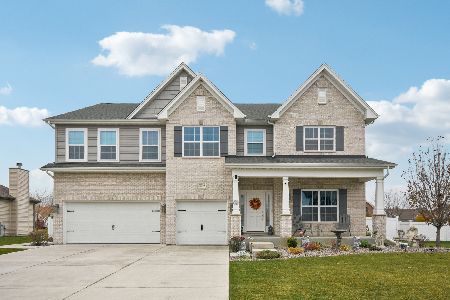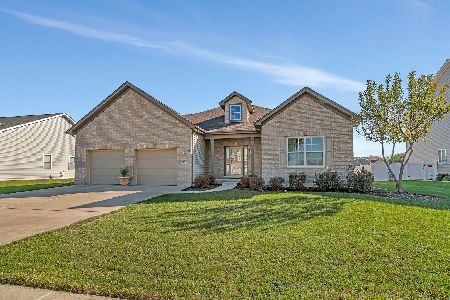26518 Jacob Drive, Channahon, Illinois 60410
$351,000
|
Sold
|
|
| Status: | Closed |
| Sqft: | 3,084 |
| Cost/Sqft: | $117 |
| Beds: | 4 |
| Baths: | 4 |
| Year Built: | 2002 |
| Property Taxes: | $8,323 |
| Days On Market: | 2762 |
| Lot Size: | 0,31 |
Description
Immaculate 5 bedroom home in the Highlands. Hardwood flooring throughout 1st floor-refinished in 2014. 5" white trim throughout. Gourmet kitchen w/ ample counterspace, 42" maple cabinets, stainless steel appliances, granite counters, & island w/ breakfast bar. Separate eating area. French Doors lead to deck. Fireplace in Family Room. Wet bar between family room / living room. Pocket door between kitchen & dining room. 1st floor laundry room off the kitchen. Enormous master bedroom w/ his & her walk-in closets. Master bath has dual vanity, separate shower, whirlpool tub, & water closet. 2nd bedroom has two small walk-ins. 3rd & 4th bedrooms have large walk-in closets. Finished full basement allows for extra living space and ample storage. Pool Table in game room stays. 5th bedroom in basement. 3 car garage. 28' Deck off back of the house overlooking yard that backs up to wooded area. Perennials planted throughout landscaping. 2 apple trees in front yard. New roof in 2017. A must see!
Property Specifics
| Single Family | |
| — | |
| Traditional | |
| 2002 | |
| Full | |
| — | |
| No | |
| 0.31 |
| Grundy | |
| Highlands | |
| 50 / Annual | |
| None | |
| Public | |
| Public Sewer | |
| 10000218 | |
| 0325251001 |
Property History
| DATE: | EVENT: | PRICE: | SOURCE: |
|---|---|---|---|
| 15 Jul, 2011 | Sold | $315,000 | MRED MLS |
| 3 Jun, 2011 | Under contract | $350,000 | MRED MLS |
| 3 Jun, 2011 | Listed for sale | $350,000 | MRED MLS |
| 27 May, 2014 | Sold | $300,000 | MRED MLS |
| 9 Apr, 2014 | Under contract | $314,900 | MRED MLS |
| 26 Mar, 2014 | Listed for sale | $314,900 | MRED MLS |
| 23 Aug, 2018 | Sold | $351,000 | MRED MLS |
| 19 Jul, 2018 | Under contract | $359,900 | MRED MLS |
| 27 Jun, 2018 | Listed for sale | $359,900 | MRED MLS |
Room Specifics
Total Bedrooms: 5
Bedrooms Above Ground: 4
Bedrooms Below Ground: 1
Dimensions: —
Floor Type: Carpet
Dimensions: —
Floor Type: Carpet
Dimensions: —
Floor Type: Carpet
Dimensions: —
Floor Type: —
Full Bathrooms: 4
Bathroom Amenities: Whirlpool,Separate Shower,Double Sink
Bathroom in Basement: 1
Rooms: Eating Area,Game Room,Foyer,Recreation Room,Utility Room-Lower Level,Bedroom 5
Basement Description: Finished
Other Specifics
| 3 | |
| Concrete Perimeter | |
| Concrete | |
| Deck | |
| Water View | |
| 76X160X91X159 | |
| Unfinished | |
| Full | |
| Vaulted/Cathedral Ceilings, Skylight(s), Bar-Wet, Hardwood Floors, First Floor Laundry | |
| Range, Microwave, Dishwasher, Refrigerator, Washer, Dryer, Disposal, Stainless Steel Appliance(s) | |
| Not in DB | |
| Sidewalks, Street Lights, Street Paved | |
| — | |
| — | |
| Wood Burning, Gas Starter |
Tax History
| Year | Property Taxes |
|---|---|
| 2011 | $7,942 |
| 2014 | $7,001 |
| 2018 | $8,323 |
Contact Agent
Nearby Similar Homes
Nearby Sold Comparables
Contact Agent
Listing Provided By
Able Realty, Inc.

