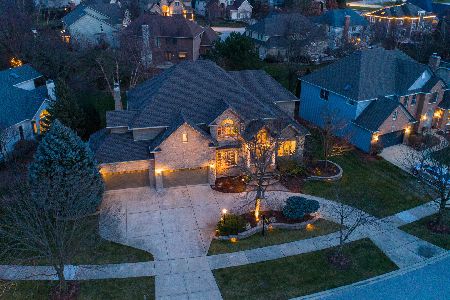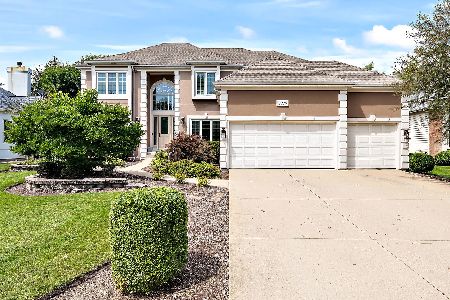2652 Charlestowne Lane, Naperville, Illinois 60564
$520,000
|
Sold
|
|
| Status: | Closed |
| Sqft: | 3,516 |
| Cost/Sqft: | $154 |
| Beds: | 4 |
| Baths: | 3 |
| Year Built: | 1999 |
| Property Taxes: | $13,684 |
| Days On Market: | 3783 |
| Lot Size: | 0,23 |
Description
GORGEOUS! ELEGANT, IMMACULATE AND EXCELLENTLY Maintained!! Built by the Highly Coveted KIng's CourT Builders! 3 Car Garage!! (Tandem)~~ High Quality finishes abound! Brakur Cabinets, SOLID 6 Panel Doors Thru out..Beautiful trim, Crown Molding, & Ceiling Detail! 2 StairCases*Floor 2 Ceiling BRICK Fireplace in 2 Story Family Room will wow you! Dream Kitchen w/newer SS applc*Butlers Pantry! Lushly Landscaped yard with huge deck and Pergola is gorgeous! Partially finished basement is awesome! So much else to mention..Just sayin this home is EXCEPTIONAL! Room to put 3rd full bath on the 2nd level and 4th bath in basement. Home is priced to reflect that. 1 Year Home Warranty Included!! One owner home!!
Property Specifics
| Single Family | |
| — | |
| — | |
| 1999 | |
| Full | |
| STAFFORD | |
| No | |
| 0.23 |
| Will | |
| Stillwater | |
| 234 / Quarterly | |
| Clubhouse,Pool,Other | |
| Lake Michigan | |
| Public Sewer | |
| 09036936 | |
| 0701031110020000 |
Nearby Schools
| NAME: | DISTRICT: | DISTANCE: | |
|---|---|---|---|
|
Grade School
Welch Elementary School |
204 | — | |
|
Middle School
Scullen Middle School |
204 | Not in DB | |
|
High School
Neuqua Valley High School |
204 | Not in DB | |
Property History
| DATE: | EVENT: | PRICE: | SOURCE: |
|---|---|---|---|
| 29 Dec, 2015 | Sold | $520,000 | MRED MLS |
| 16 Oct, 2015 | Under contract | $539,900 | MRED MLS |
| 12 Sep, 2015 | Listed for sale | $539,900 | MRED MLS |
| — | Last price change | $949,713 | MRED MLS |
| 16 Dec, 2025 | Listed for sale | $949,713 | MRED MLS |
Room Specifics
Total Bedrooms: 4
Bedrooms Above Ground: 4
Bedrooms Below Ground: 0
Dimensions: —
Floor Type: Carpet
Dimensions: —
Floor Type: Carpet
Dimensions: —
Floor Type: Carpet
Full Bathrooms: 3
Bathroom Amenities: Whirlpool,Separate Shower,Steam Shower,Double Sink
Bathroom in Basement: 0
Rooms: Breakfast Room,Deck,Library,Theatre Room
Basement Description: Partially Finished
Other Specifics
| 3 | |
| Concrete Perimeter | |
| — | |
| Deck, Storms/Screens | |
| — | |
| 10206 | |
| — | |
| Full | |
| Vaulted/Cathedral Ceilings, Skylight(s), Hardwood Floors, First Floor Bedroom | |
| Double Oven, Microwave, Dishwasher, Refrigerator, Disposal | |
| Not in DB | |
| — | |
| — | |
| — | |
| Wood Burning, Attached Fireplace Doors/Screen, Gas Log |
Tax History
| Year | Property Taxes |
|---|---|
| 2015 | $13,684 |
| — | $16,300 |
Contact Agent
Nearby Similar Homes
Nearby Sold Comparables
Contact Agent
Listing Provided By
RE/MAX Professionals Select











