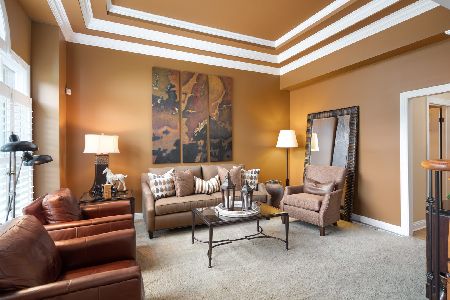2648 Charlestowne Lane, Naperville, Illinois 60564
$745,000
|
Sold
|
|
| Status: | Closed |
| Sqft: | 4,416 |
| Cost/Sqft: | $174 |
| Beds: | 4 |
| Baths: | 4 |
| Year Built: | 2000 |
| Property Taxes: | $16,214 |
| Days On Market: | 1858 |
| Lot Size: | 0,32 |
Description
Nestled among trees and ivy in Stillwater Club, This Executive home brilliantly combines rustic & refined traditional luxury which never forgets its past but forges into the future. 4 CAR GARAGE- TWO ZOOM OFFICE ROOMS- E-LEARNING SPACE- EXERCISE ROOM , FABULOUS OUTDOOR SPACE. And,So many BRAND NEW updates! Just move right in and ENJOY LIVING. Such a DEAL @$174.34/ square feet! The updates include: NEWLY finished Staircase painted & stained Dec 2020**NEWLY refinished FLOORING-entire house- even in the upstairs hallway**NEW H2O 2018**NEW AC 2010**NEW Roof & Gutters 2015**NEW outdoor gas fire pit 2015**NEWER LG HG 4K 65" TV ( included)**NEW 2019-2020 Dishwasher/ Microwave**NEW Nov/Dec 2020- Master Suite-Installed 2 Barn Doors,Painted Vanities,New Mirrors,NEW sinks,Retiled Fireplace,NEW paint,New Fixtures**NEW Nov/Dec 2020- all Bathroom Painted Cabinets, New lighting fixtures, New Paint.**NEW Dec 2020 Family Room- TV included, Painted Ceiling White, NEW Paint on walls**Dining Room NEW Dec/2020- NEW Painted Trey ceiling, New Chandelier and Scones. The GOURMET Kitchen has 2 Pantries, Restaurant Quality Stainless Steel appliances, Stone countertops. Bake with your favorite Food Network star ( TV in Kitchen is included). This space will act like a magnet for family & friends. Spacious. Luxe. HEATED SUN ROOM is a perfect E-LEARNING SPACE. Enjoy the wall of windows as it overlooks a large backyard complete with Deck, Patio and Fire pit. Formal Dining room & Living rooms with 10 foot ceilings, Plantation shutters and New fixtures. First floor office can convert to the 5th Bedroom with features of Hardwood flooring, plantation shutters and a TV hidden in the closet ( included). The 2-story foyer is large and inviting which showcases the stunning newly painted Staircase. Upstairs- hardwood flooring ( refinished) in the hallway is 4 Large Bedrooms. The Master Retreat features Bedroom with spa-like master bathroom an exercise room and 2 large walk-in closets w/organizers. A Private bath and Jack-n-jill allows access to baths with every bedroom. Enjoy the Stillwater Clubhouse, pool, tennis courts as well as activities for this vibrant community. Walk to award winning elementary schools and Neuqua Valley high school. Welcome Home!
Property Specifics
| Single Family | |
| — | |
| Traditional | |
| 2000 | |
| Full | |
| — | |
| No | |
| 0.32 |
| Will | |
| Stillwater | |
| 250 / Quarterly | |
| Clubhouse,Pool | |
| Lake Michigan | |
| Public Sewer | |
| 10955214 | |
| 0701031110010000 |
Nearby Schools
| NAME: | DISTRICT: | DISTANCE: | |
|---|---|---|---|
|
Grade School
Welch Elementary School |
204 | — | |
|
Middle School
Scullen Middle School |
204 | Not in DB | |
|
High School
Neuqua Valley High School |
204 | Not in DB | |
Property History
| DATE: | EVENT: | PRICE: | SOURCE: |
|---|---|---|---|
| 23 Apr, 2021 | Sold | $745,000 | MRED MLS |
| 18 Jan, 2021 | Under contract | $769,900 | MRED MLS |
| 17 Dec, 2020 | Listed for sale | $769,900 | MRED MLS |
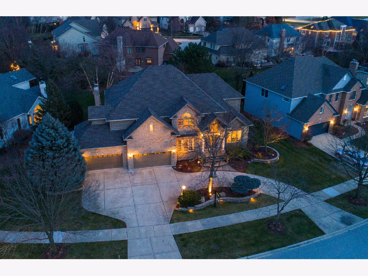
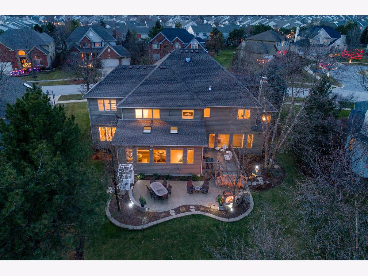
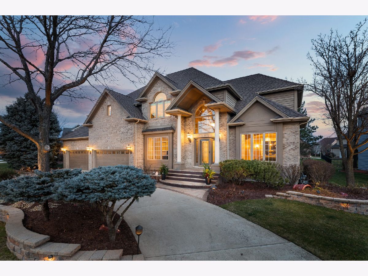
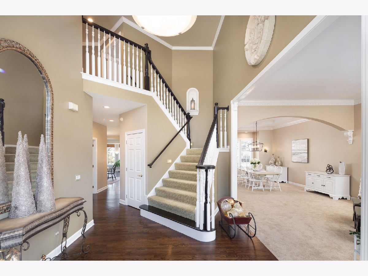
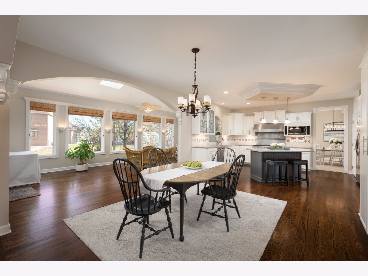
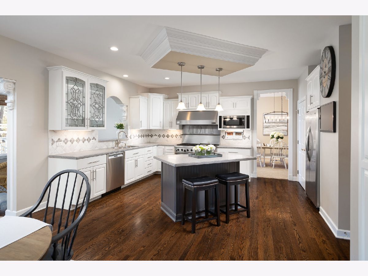
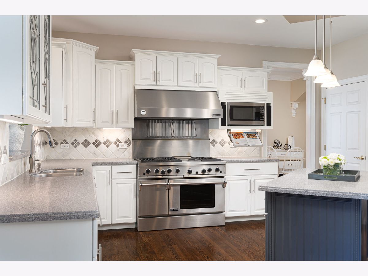
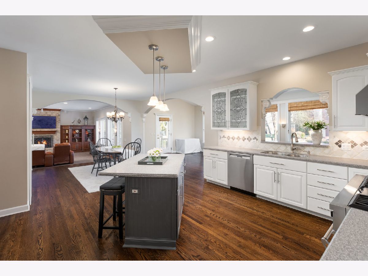
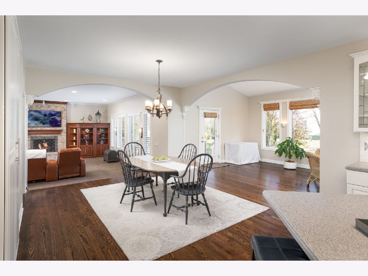
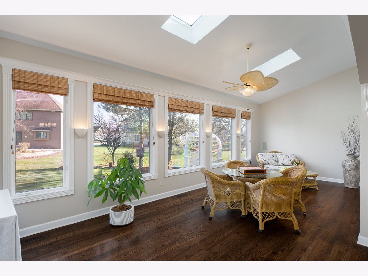
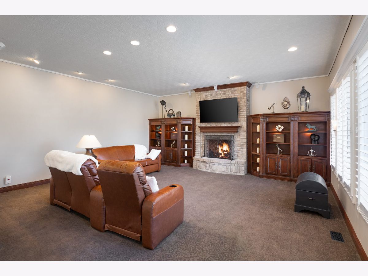
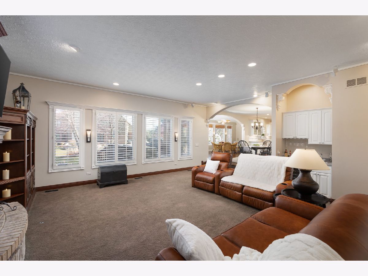
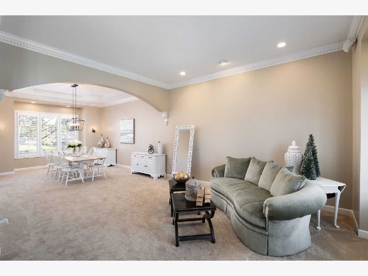
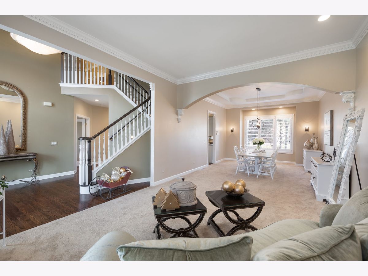
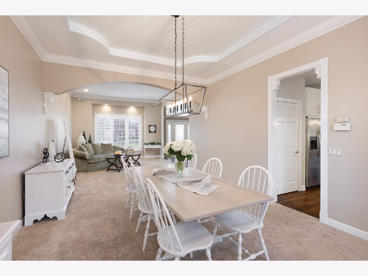
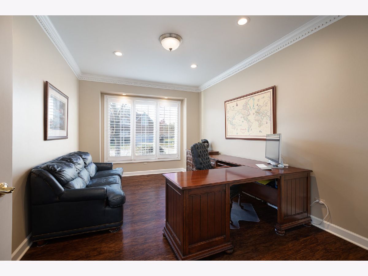
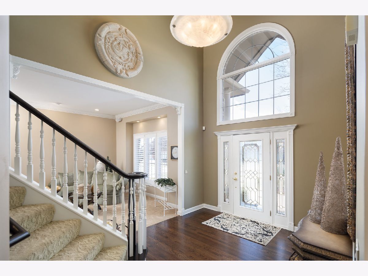
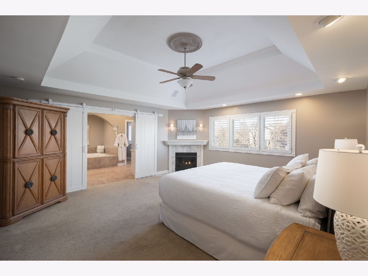
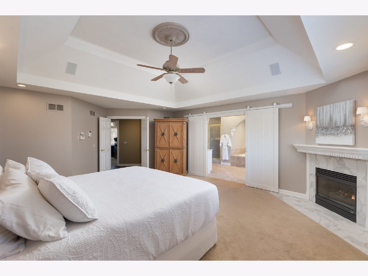
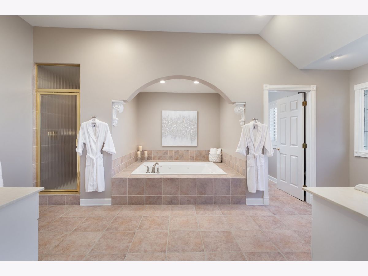
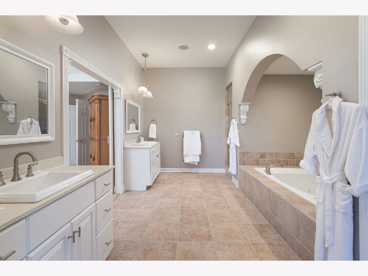
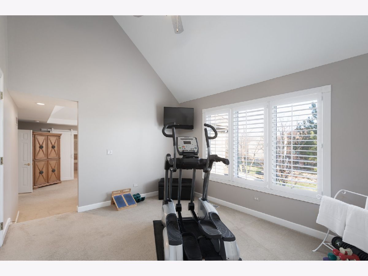
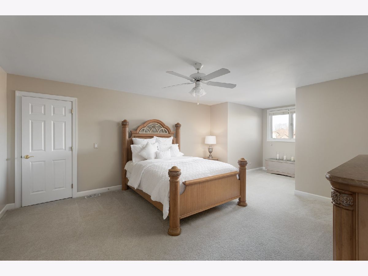
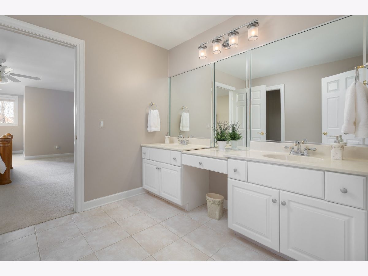
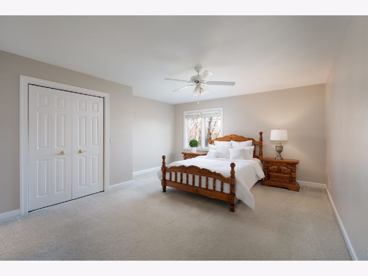
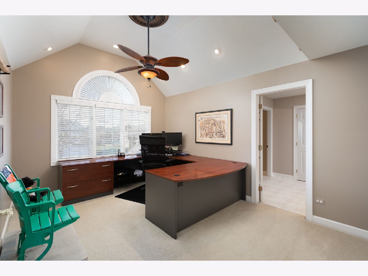
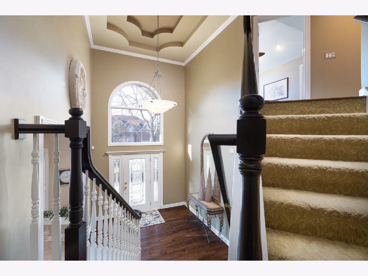
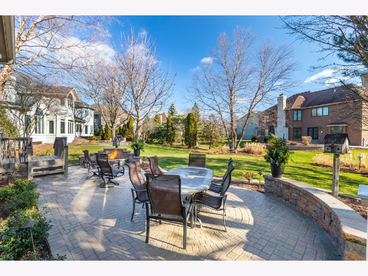
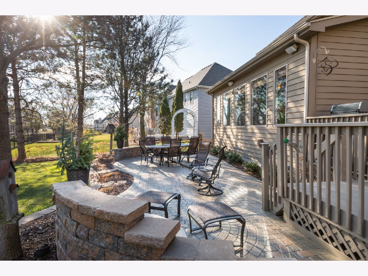
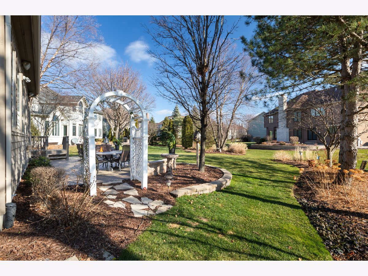
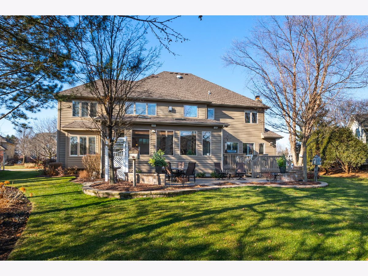
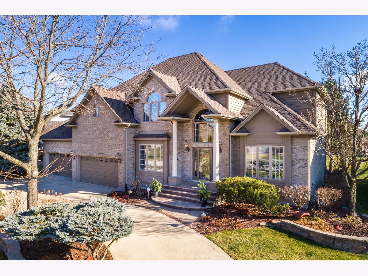
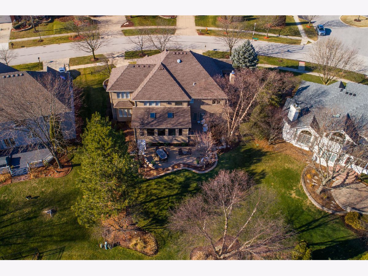
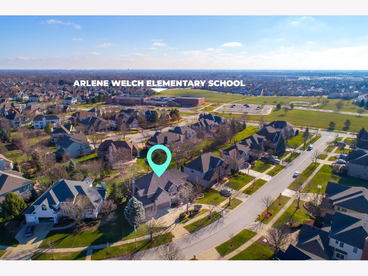
Room Specifics
Total Bedrooms: 4
Bedrooms Above Ground: 4
Bedrooms Below Ground: 0
Dimensions: —
Floor Type: Carpet
Dimensions: —
Floor Type: Carpet
Dimensions: —
Floor Type: Carpet
Full Bathrooms: 4
Bathroom Amenities: Whirlpool,Separate Shower,Double Sink,Double Shower
Bathroom in Basement: 0
Rooms: Heated Sun Room,Office,Exercise Room,Foyer
Basement Description: Unfinished,Bathroom Rough-In
Other Specifics
| 4 | |
| — | |
| Concrete,Circular | |
| Deck, Porch, Brick Paver Patio, Fire Pit | |
| Landscaped | |
| 130X134X56X158 | |
| — | |
| Full | |
| Vaulted/Cathedral Ceilings, Skylight(s), Bar-Wet, Hardwood Floors, First Floor Laundry, Built-in Features, Walk-In Closet(s), Special Millwork, Granite Counters | |
| Double Oven, Range, Microwave, Dishwasher, Refrigerator, High End Refrigerator, Washer, Dryer, Disposal, Stainless Steel Appliance(s), Wine Refrigerator, Cooktop, Range Hood | |
| Not in DB | |
| Clubhouse, Pool, Tennis Court(s), Curbs, Sidewalks, Street Lights, Street Paved | |
| — | |
| — | |
| Electric, Gas Log, Gas Starter |
Tax History
| Year | Property Taxes |
|---|---|
| 2021 | $16,214 |
Contact Agent
Nearby Similar Homes
Nearby Sold Comparables
Contact Agent
Listing Provided By
Baird & Warner








