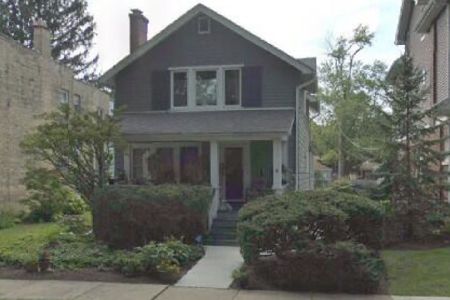2653 Reese Avenue, Evanston, Illinois 60201
$762,000
|
Sold
|
|
| Status: | Closed |
| Sqft: | 0 |
| Cost/Sqft: | — |
| Beds: | 3 |
| Baths: | 2 |
| Year Built: | 1924 |
| Property Taxes: | $15,238 |
| Days On Market: | 1635 |
| Lot Size: | 0,00 |
Description
Situated on a broad 75 foot lot, this storybook English home, complete with turret, is everything you've been looking for. The circular floor plan, character, refinished hardwood floors, wood trim along with numerous built-ins create the form and function you would expect in an updated Evanston home. Welcome home, as you enter 2653 Reese the foyer opens to the living room with lovely wood-burning fireplace and West facing bay window. Positioned conveniently in the middle of the house, the dining room connects to the living room, butler's pantry and has French doors to the generous, sun-filled family room. The family room will be the hub of the house and is highlighted by a gorgeous Palladian window, double sets of doors and a cathedral ceiling, creating a spacious great room. The wonderful white kitchen with abundant Silestone Quartz counters and cabinetry, brand new SS dishwasher and newer SS refrigerator will be a delightful place to cook and is open to the great room which is the perfect combination for both daily living and entertaining. Upstairs, the primary bedroom has room for a king-size bed with an adjacent loft that overlooks the family room. This loft space is a wonderful opportunity for a jumbo walk-in closet, home office or for adding an ensuite bath. The second floor is complete with two additional bedrooms and an updated white bath. The finished basement has room for recreation, guests, laundry, and numerous updated mechanicals. Outside, you will enjoy your own private park-like yard with mature landscaping, including a deck for dining and grilling. The deck has added privacy thanks to amazing hops vines that are growing up and across the top creating a pergola effect. Currently, there is a 1 car garage, perfectly sized for your car and stuff. There's room to expand and create a 2-car garage. Recent major updates include: new SpacePak system, new furnace & air conditioning units, new dishwasher, washer & dryer, new back-up sump-pump, new whole house humidifier. Plus, numerous aesthetic improvements as needed. Conveniently located just North of Central St. Easy access to shops, restaurants, fitness, the Metra and more. Feeds to Willard Elementary.
Property Specifics
| Single Family | |
| — | |
| English | |
| 1924 | |
| Partial | |
| — | |
| No | |
| — |
| Cook | |
| — | |
| — / Not Applicable | |
| None | |
| Lake Michigan,Public | |
| Public Sewer | |
| 11170533 | |
| 05344240040000 |
Nearby Schools
| NAME: | DISTRICT: | DISTANCE: | |
|---|---|---|---|
|
Grade School
Willard Elementary School |
65 | — | |
|
Middle School
Haven Middle School |
65 | Not in DB | |
|
High School
Evanston Twp High School |
202 | Not in DB | |
Property History
| DATE: | EVENT: | PRICE: | SOURCE: |
|---|---|---|---|
| 27 Aug, 2021 | Sold | $762,000 | MRED MLS |
| 2 Aug, 2021 | Under contract | $749,000 | MRED MLS |
| 29 Jul, 2021 | Listed for sale | $749,000 | MRED MLS |
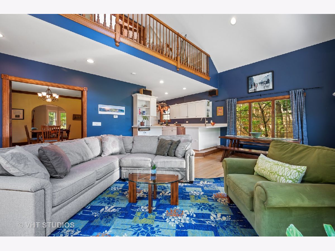
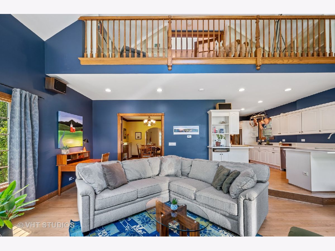
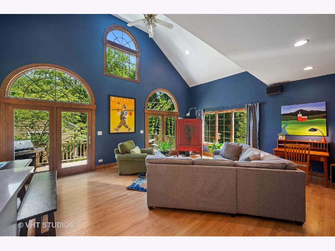
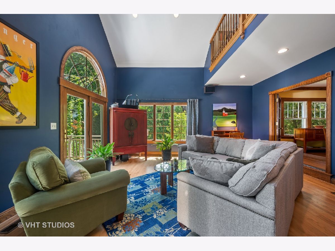
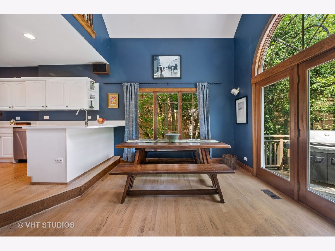
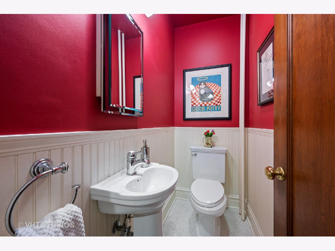
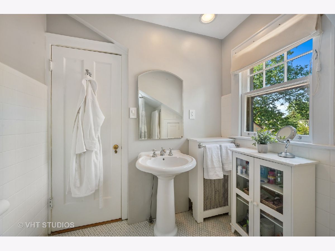
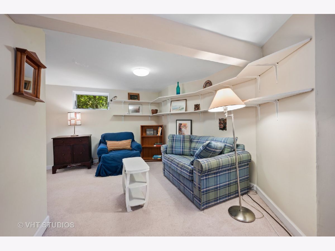
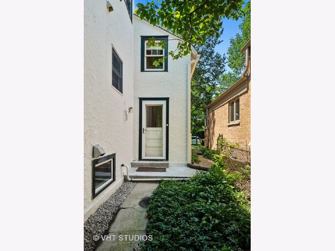
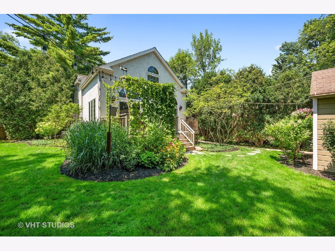
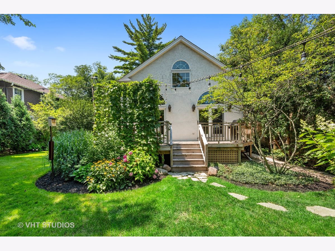
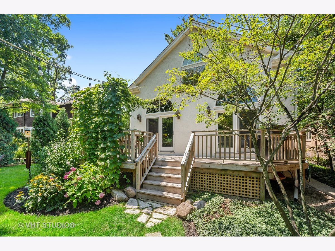
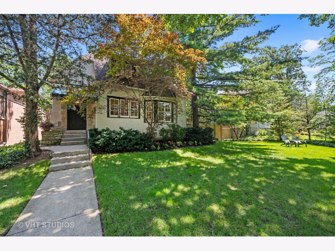
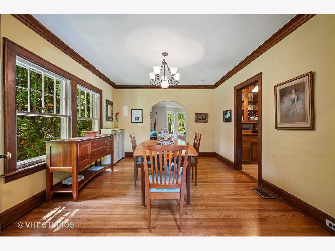
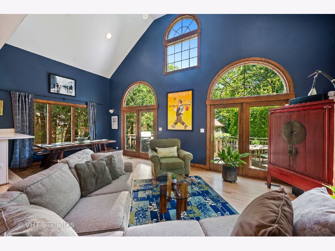
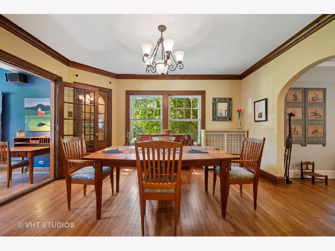
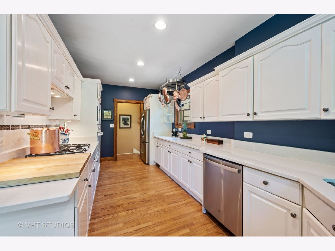
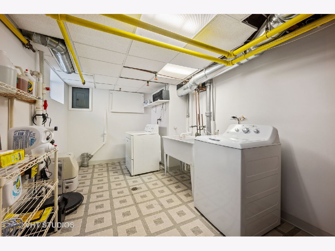
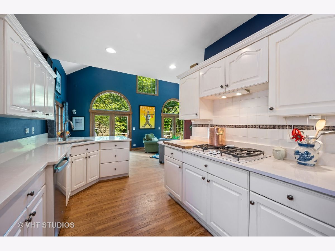
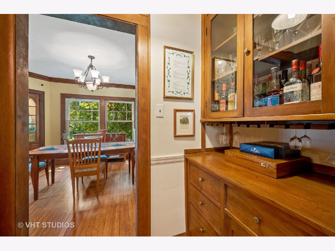
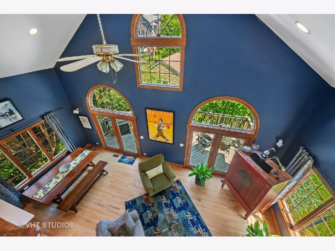
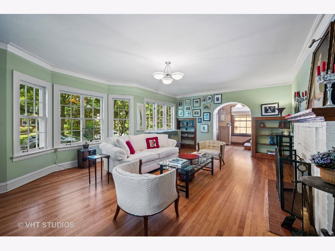
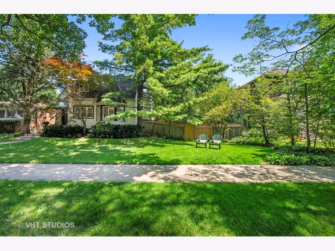
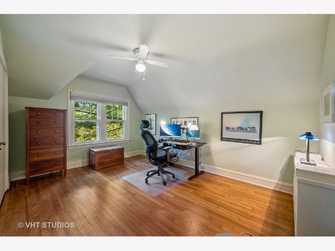
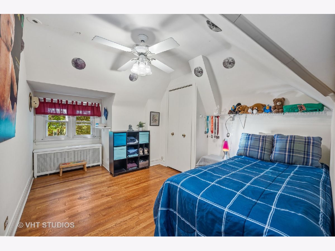
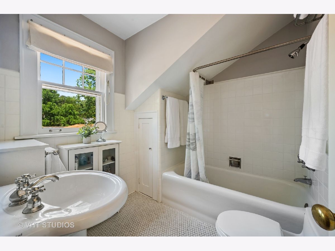
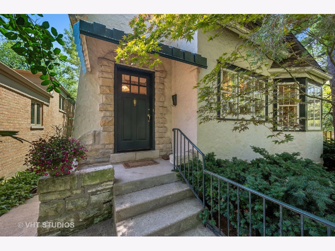
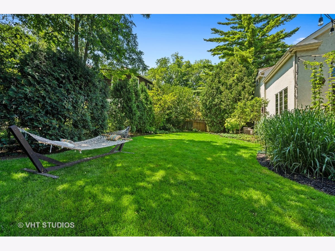
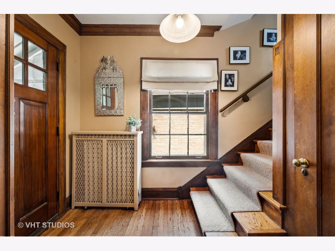
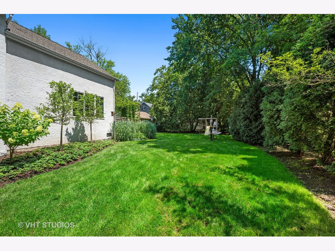
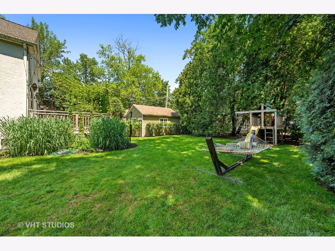
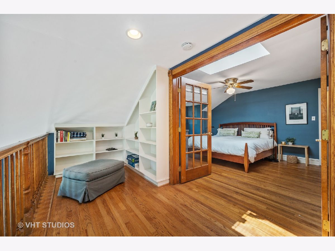
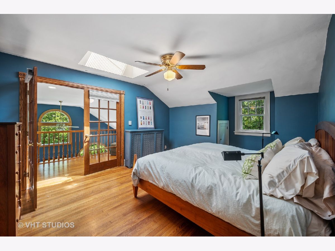
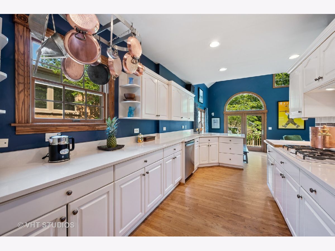
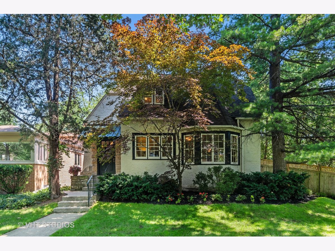
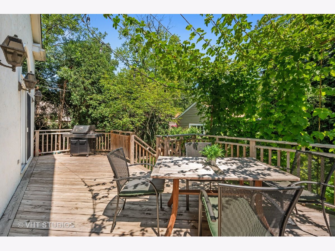
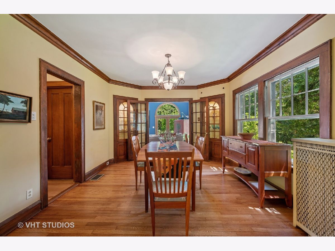
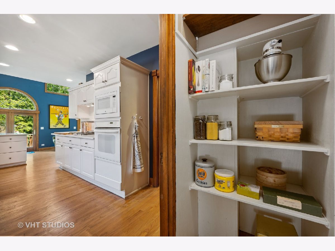
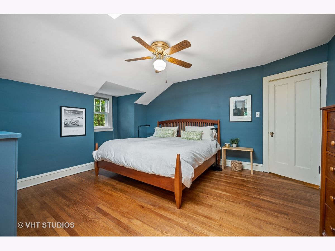
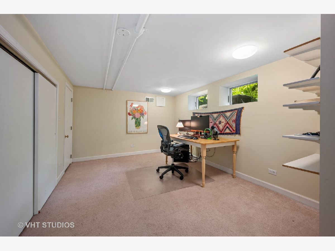
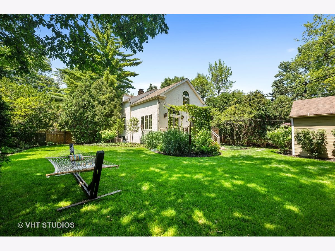
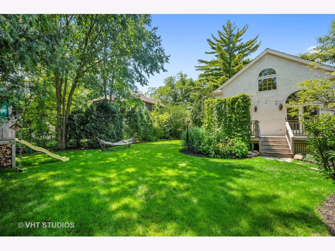
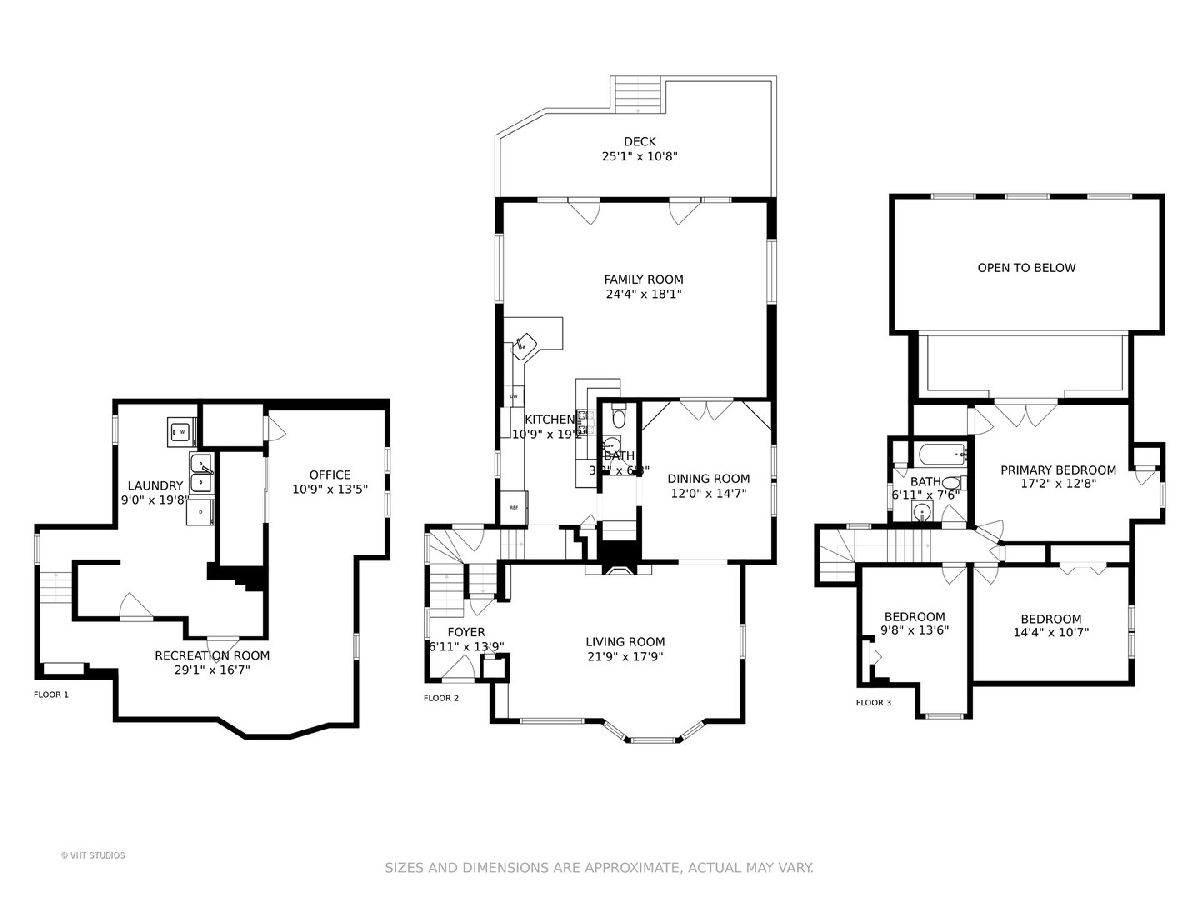
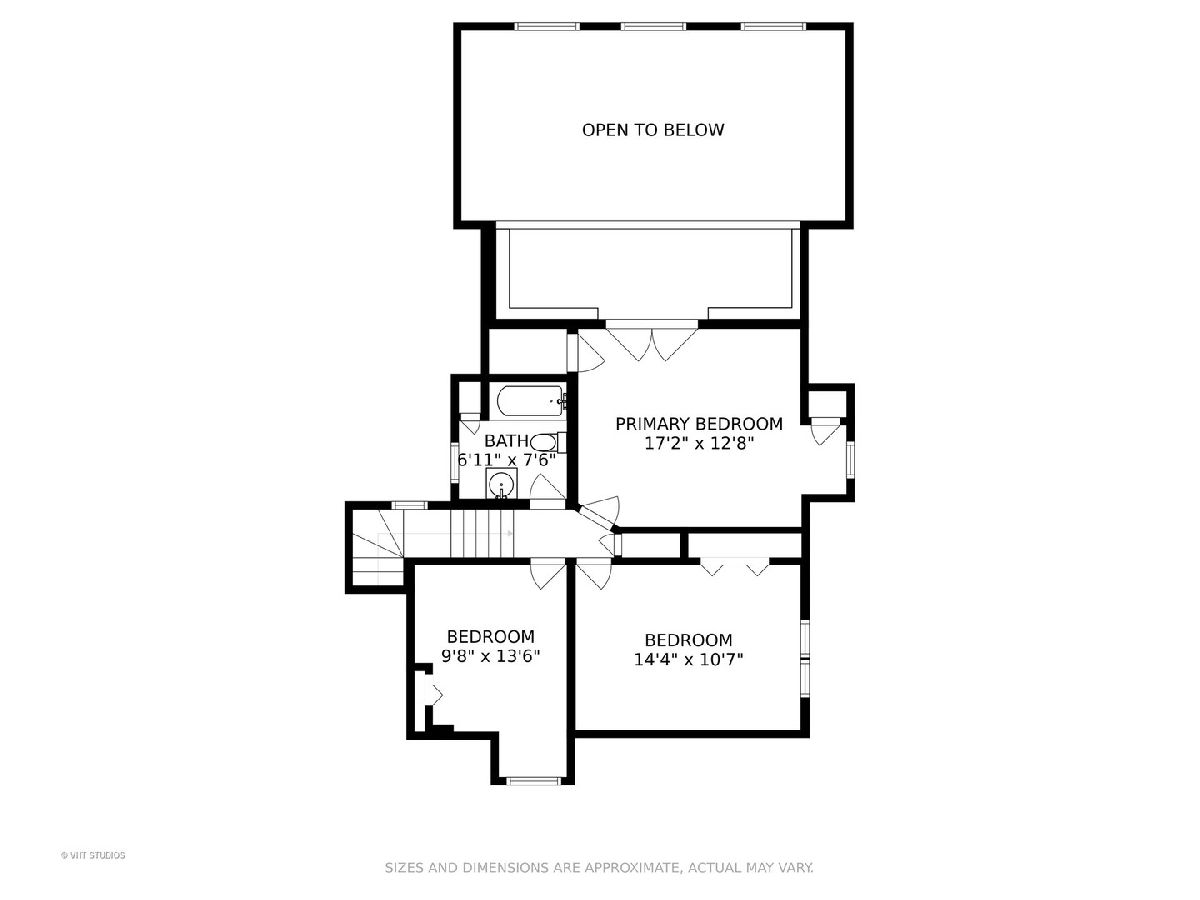
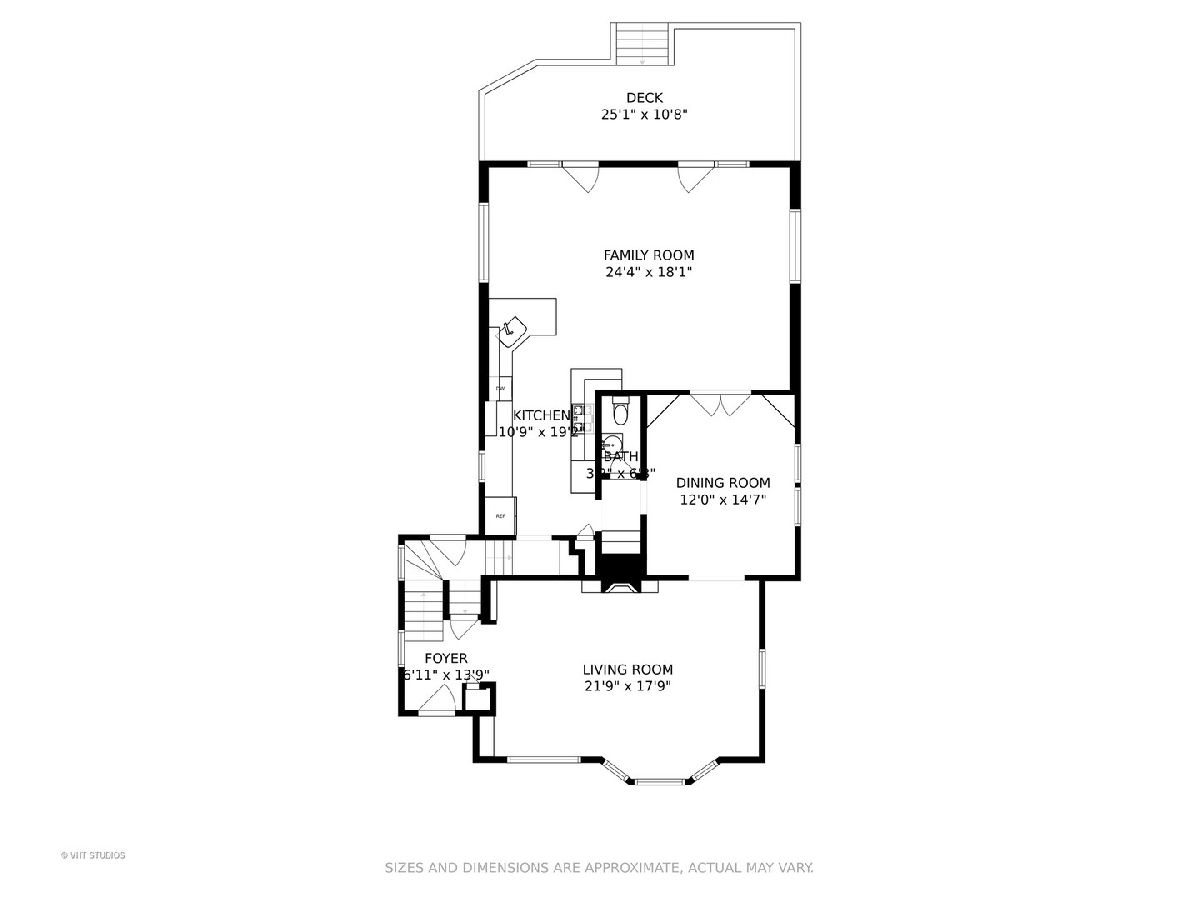
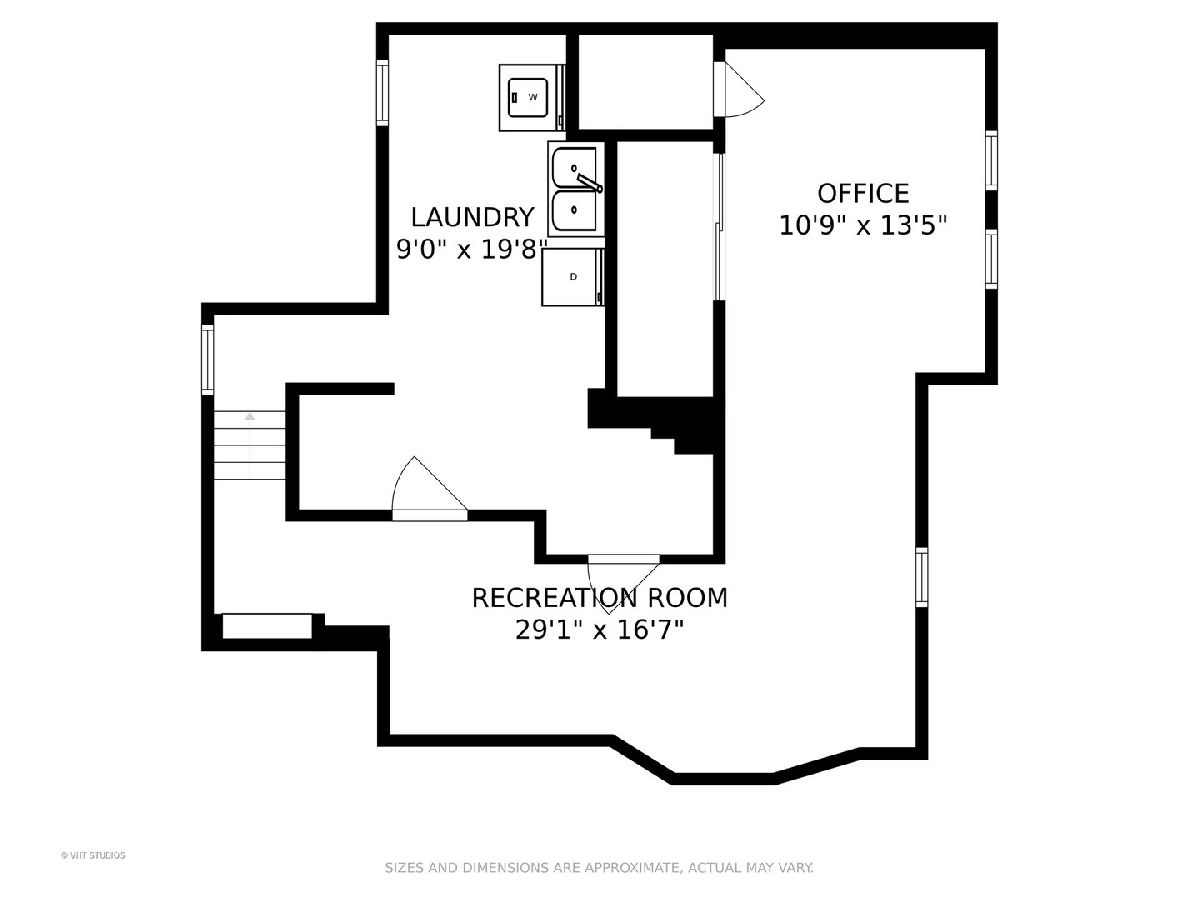
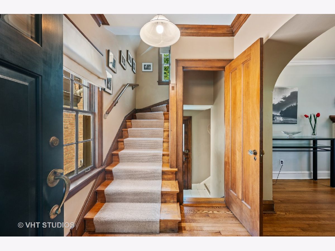
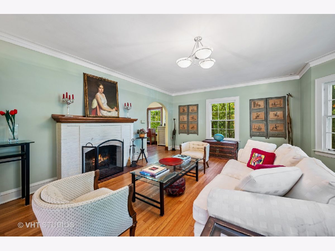
Room Specifics
Total Bedrooms: 3
Bedrooms Above Ground: 3
Bedrooms Below Ground: 0
Dimensions: —
Floor Type: Hardwood
Dimensions: —
Floor Type: Hardwood
Full Bathrooms: 2
Bathroom Amenities: —
Bathroom in Basement: 0
Rooms: Eating Area,Office,Loft,Recreation Room,Foyer,Deck
Basement Description: Finished
Other Specifics
| 1 | |
| — | |
| — | |
| — | |
| Fenced Yard,Mature Trees,Garden | |
| 75X132 | |
| — | |
| None | |
| Vaulted/Cathedral Ceilings, Skylight(s), Hardwood Floors, Built-in Features | |
| — | |
| Not in DB | |
| Curbs, Sidewalks, Street Lights, Street Paved | |
| — | |
| — | |
| Wood Burning |
Tax History
| Year | Property Taxes |
|---|---|
| 2021 | $15,238 |
Contact Agent
Nearby Similar Homes
Nearby Sold Comparables
Contact Agent
Listing Provided By
Baird & Warner









