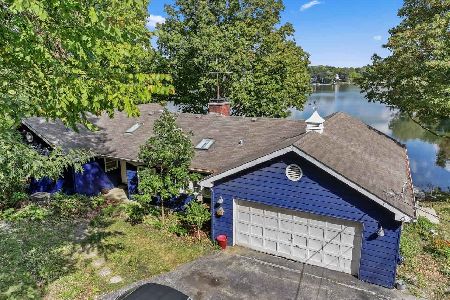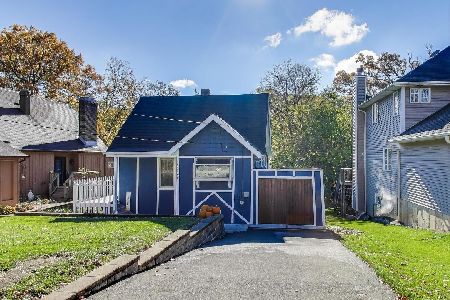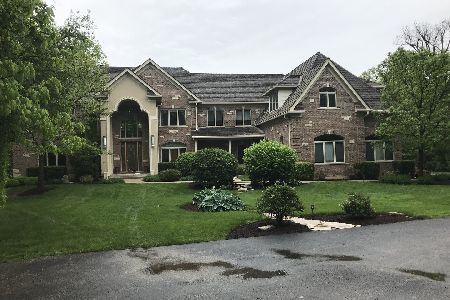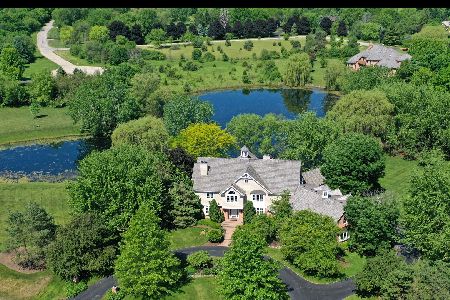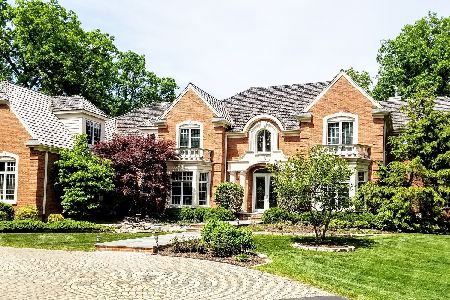26539 Middleton Parkway, Mundelein, Illinois 60060
$950,000
|
Sold
|
|
| Status: | Closed |
| Sqft: | 7,694 |
| Cost/Sqft: | $129 |
| Beds: | 5 |
| Baths: | 7 |
| Year Built: | 1998 |
| Property Taxes: | $29,814 |
| Days On Market: | 2690 |
| Lot Size: | 1,58 |
Description
WATERFRONT LIVING~Spectacular 10,500+ sq ft (incl walk out bsmt)Countryside Lake Estate on over 1.5 ac with 192' of prime water frontage.Enter stamped concrete drive past the fountain and you have arrived! Grand 3 stry foyer w/crystal chandelier opens to sunken living rm w/2 stry marble/mosaic fplc,arched doorways,pillars & incredible lake views open to balcony & bridal staircase to patio below.1st flr office,media rm,sep dining rm,bar area.2nd level w/new carpet ,4 bedrms,master br w/tray ceiling,his/hers closet,balcony, remod marble spa bath.Rich old world craftsmanship w/custom built ins.Gourmet kitch w/granite,island,butler pantry,recess lighting & top of line appliances.In law/Au Pair/Master en Suite with waterviews,bdrm,kitchenette,LR.Can also be used as bonus rm.This is the Ultimate Entertaining Lakehouse w/quality & luxury craftmanship.Finished walk out lower level with Wet bar,game area,work out room/bdrm, full bth. 4 car gar.Prof landscaped w/basketball Ct, pier,patio. WOW!!!
Property Specifics
| Single Family | |
| — | |
| — | |
| 1998 | |
| Walkout | |
| CUSTOM WATERFRONT | |
| Yes | |
| 1.58 |
| Lake | |
| Countryside Oaks | |
| 1000 / Annual | |
| Security,Clubhouse,Lake Rights | |
| Private Well | |
| Public Sewer | |
| 10044287 | |
| 10342010090000 |
Property History
| DATE: | EVENT: | PRICE: | SOURCE: |
|---|---|---|---|
| 22 Mar, 2019 | Sold | $950,000 | MRED MLS |
| 16 Feb, 2019 | Under contract | $989,000 | MRED MLS |
| — | Last price change | $1,090,000 | MRED MLS |
| 7 Aug, 2018 | Listed for sale | $1,090,000 | MRED MLS |
Room Specifics
Total Bedrooms: 5
Bedrooms Above Ground: 5
Bedrooms Below Ground: 0
Dimensions: —
Floor Type: Carpet
Dimensions: —
Floor Type: Carpet
Dimensions: —
Floor Type: Carpet
Dimensions: —
Floor Type: —
Full Bathrooms: 7
Bathroom Amenities: —
Bathroom in Basement: 1
Rooms: Kitchen,Bedroom 5,Eating Area,Exercise Room,Foyer,Game Room,Library,Media Room,Office,Suite
Basement Description: Finished
Other Specifics
| 4 | |
| — | |
| — | |
| Balcony, Patio, Boat Slip | |
| Lake Front,Landscaped,Water Rights,Water View,Wooded | |
| 124X113X419X192X490 | |
| — | |
| Full | |
| Vaulted/Cathedral Ceilings, Skylight(s), Bar-Wet, Hardwood Floors, In-Law Arrangement, Second Floor Laundry | |
| Range, Microwave, Dishwasher, Refrigerator, High End Refrigerator, Bar Fridge, Washer, Dryer, Disposal, Trash Compactor, Wine Refrigerator, Range Hood | |
| Not in DB | |
| Clubhouse, Tennis Courts, Dock, Water Rights | |
| — | |
| — | |
| Double Sided |
Tax History
| Year | Property Taxes |
|---|---|
| 2019 | $29,814 |
Contact Agent
Nearby Similar Homes
Nearby Sold Comparables
Contact Agent
Listing Provided By
RE/MAX Showcase


