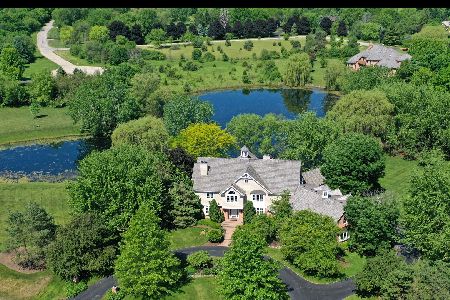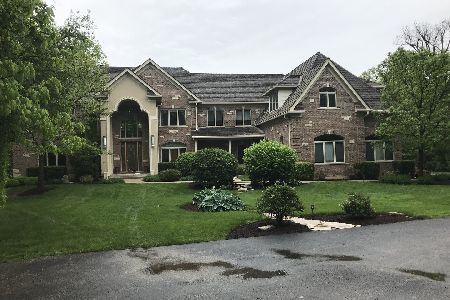26633 Middleton Parkway, Mundelein, Illinois 60060
$1,299,900
|
Sold
|
|
| Status: | Closed |
| Sqft: | 7,467 |
| Cost/Sqft: | $174 |
| Beds: | 5 |
| Baths: | 5 |
| Year Built: | 1999 |
| Property Taxes: | $23,878 |
| Days On Market: | 3793 |
| Lot Size: | 1,36 |
Description
"WOW" WATERFRONT 7,467 sq.ft (including finished walk out basement) Custom Built Beauty on Countryside Lake! Be prepared to be impressed from the moment you drive up CIRCULAR driveway, step onto the COVERED PORCH w/leaded glass door opens into the GRAND ENTRY with BRIDAL staircase, BIRDS EYE maple flring, & 3 stories of WINDOWS to the LAKE. SPECTACULAR views from almost every room! Dream KITCH w/Butler Pantry, ISLAND, Granite,top of line appliances, wine cooler,icemaker. 3 STRY GREAT RM w/FIREPLC & wall of windows to LAKE. Open~Airy Floorplan.1st FLR LUX MSTR STE w/FIREPLC,WIC,DECK,SPA BTH w/bidet,whirlpool. SEP DINING RM w/tray ceil, wall sconces.SCREEN PORCH w/recess light,opens 2 DECK.All bedrms have WIC.ENSUITE w/SPA BTH.FULL WALKOUT FIN BSMT w/Exercise RM, GAME AREA, RAQUETBALL COURT,MEDIA area and FULL BTH. OUTDOOR ENTERTAINING area ~ BRICK PATIO, DECK w/lighting, FIREPIT,NEWE PIER/DOCK. FRESH Neutral PAINT. Countryside Lake is a private Community ~ boat,fish,swim, & security
Property Specifics
| Single Family | |
| — | |
| Traditional | |
| 1999 | |
| Full,Walkout | |
| CUSTOM WATERFRONT | |
| Yes | |
| 1.36 |
| Lake | |
| Countryside Oaks | |
| 1400 / Annual | |
| Security,Clubhouse,Lake Rights | |
| Private Well | |
| Public Sewer | |
| 08998985 | |
| 10342010060000 |
Nearby Schools
| NAME: | DISTRICT: | DISTANCE: | |
|---|---|---|---|
|
Grade School
Fremont Elementary School |
79 | — | |
|
Middle School
Fremont Middle School |
79 | Not in DB | |
|
High School
Mundelein Cons High School |
120 | Not in DB | |
Property History
| DATE: | EVENT: | PRICE: | SOURCE: |
|---|---|---|---|
| 30 Oct, 2015 | Sold | $1,299,900 | MRED MLS |
| 27 Aug, 2015 | Under contract | $1,299,900 | MRED MLS |
| 31 Jul, 2015 | Listed for sale | $1,299,900 | MRED MLS |
Room Specifics
Total Bedrooms: 5
Bedrooms Above Ground: 5
Bedrooms Below Ground: 0
Dimensions: —
Floor Type: Carpet
Dimensions: —
Floor Type: Carpet
Dimensions: —
Floor Type: Carpet
Dimensions: —
Floor Type: —
Full Bathrooms: 5
Bathroom Amenities: Whirlpool,Separate Shower,Double Sink,Bidet
Bathroom in Basement: 1
Rooms: Bedroom 5,Eating Area,Exercise Room,Foyer,Game Room,Office,Play Room,Recreation Room,Screened Porch
Basement Description: Finished,Exterior Access
Other Specifics
| 3 | |
| — | |
| Circular | |
| Deck, Patio, Porch, Porch Screened, Brick Paver Patio | |
| Lake Front,Landscaped,Water Rights,Water View,Wooded | |
| 59572 | |
| — | |
| Full | |
| Vaulted/Cathedral Ceilings, Skylight(s), Hardwood Floors, First Floor Bedroom | |
| Double Oven, Microwave, Dishwasher, High End Refrigerator, Washer, Dryer, Disposal, Trash Compactor, Stainless Steel Appliance(s), Wine Refrigerator | |
| Not in DB | |
| Clubhouse, Tennis Courts, Dock, Water Rights | |
| — | |
| — | |
| — |
Tax History
| Year | Property Taxes |
|---|---|
| 2015 | $23,878 |
Contact Agent
Nearby Sold Comparables
Contact Agent
Listing Provided By
RE/MAX Showcase






