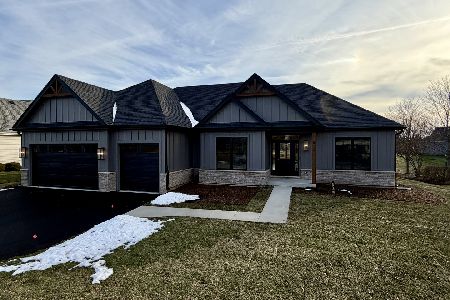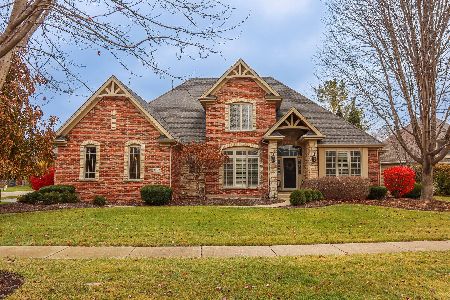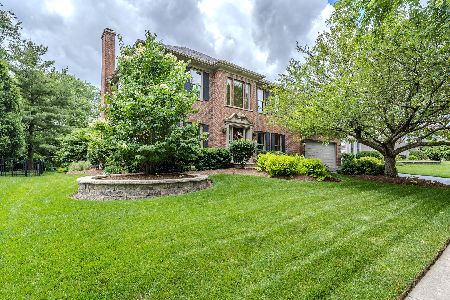2654 Cedar Avenue, Geneva, Illinois 60134
$362,500
|
Sold
|
|
| Status: | Closed |
| Sqft: | 2,633 |
| Cost/Sqft: | $141 |
| Beds: | 4 |
| Baths: | 3 |
| Year Built: | 1993 |
| Property Taxes: | $9,907 |
| Days On Market: | 2560 |
| Lot Size: | 0,23 |
Description
YOUR ATTENTION PLEASE! When you're hoping to purchase a home from an owner who's taken meticulous care of their home you are lucky this one's available! The exterior was all freshly painted, the roof is newer & the driveway was completely replaced. An expansive front porch welcomes you as you step inside the 2 story foyer. Fresh carpet & paint insures this home is in pristine, move-in condition. The chef in the family will love the large island kitchen. It comes equipped with all SS appliances (all fairly new) & solid surface corian countertops. A desk & pantry closet add to the convenience & the large family room beyond makes this the heart of the home. A den on the 1st floor gives options as it's tucked away & offers a closet. A master suite plus 3 generously sized bedrooms are upstairs; all with walk-in closets, new carpet & paint. The full basement is finished & the newer high efficiency furnace & 2 H2O's heaters should give you peace of mind. Pride of ownership abounds!
Property Specifics
| Single Family | |
| — | |
| Traditional | |
| 1993 | |
| Full | |
| — | |
| No | |
| 0.23 |
| Kane | |
| Sterling Manor | |
| 0 / Not Applicable | |
| None | |
| Public | |
| Public Sewer | |
| 10249907 | |
| 1208178009 |
Nearby Schools
| NAME: | DISTRICT: | DISTANCE: | |
|---|---|---|---|
|
Grade School
Heartland Elementary School |
304 | — | |
|
Middle School
Geneva Middle School |
304 | Not in DB | |
|
High School
Geneva Community High School |
304 | Not in DB | |
Property History
| DATE: | EVENT: | PRICE: | SOURCE: |
|---|---|---|---|
| 12 Apr, 2019 | Sold | $362,500 | MRED MLS |
| 3 Mar, 2019 | Under contract | $370,000 | MRED MLS |
| 16 Jan, 2019 | Listed for sale | $370,000 | MRED MLS |
Room Specifics
Total Bedrooms: 4
Bedrooms Above Ground: 4
Bedrooms Below Ground: 0
Dimensions: —
Floor Type: Carpet
Dimensions: —
Floor Type: Carpet
Dimensions: —
Floor Type: Carpet
Full Bathrooms: 3
Bathroom Amenities: Whirlpool,Separate Shower,Double Sink
Bathroom in Basement: 0
Rooms: Den,Recreation Room,Game Room,Storage,Walk In Closet,Eating Area
Basement Description: Partially Finished
Other Specifics
| 2 | |
| Concrete Perimeter | |
| Asphalt | |
| Patio, Porch | |
| — | |
| 78X128X76X129 | |
| Unfinished | |
| Full | |
| Hardwood Floors, First Floor Laundry, Walk-In Closet(s) | |
| Range, Microwave, Dishwasher, Refrigerator, Washer, Dryer, Disposal, Water Softener Owned | |
| Not in DB | |
| Sidewalks, Street Lights, Street Paved | |
| — | |
| — | |
| Gas Log, Gas Starter |
Tax History
| Year | Property Taxes |
|---|---|
| 2019 | $9,907 |
Contact Agent
Nearby Similar Homes
Nearby Sold Comparables
Contact Agent
Listing Provided By
Hemming & Sylvester Properties







