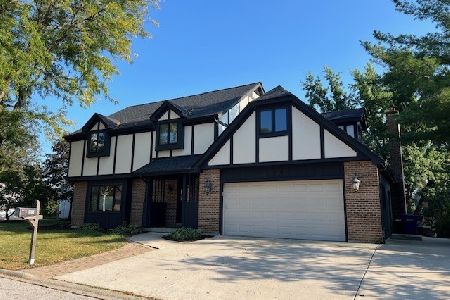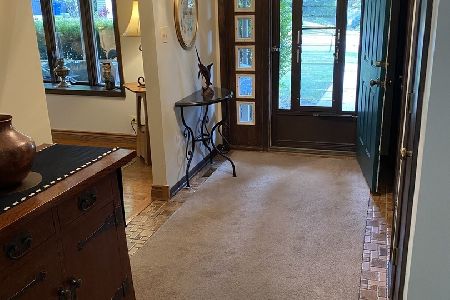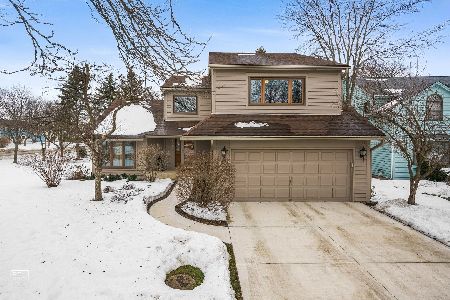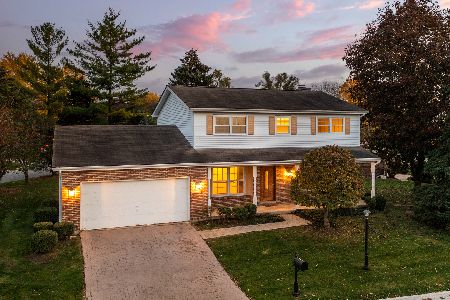2654 Yorkshire Lane, Lisle, Illinois 60532
$521,000
|
Sold
|
|
| Status: | Closed |
| Sqft: | 3,300 |
| Cost/Sqft: | $167 |
| Beds: | 4 |
| Baths: | 4 |
| Year Built: | 1978 |
| Property Taxes: | $10,787 |
| Days On Market: | 1963 |
| Lot Size: | 0,17 |
Description
Welcome home! Immaculate 2 story home located in Green Trails! Featuring 4 bedrooms, 2.2 baths and just under 4,000 sq ft of finished living space.First floor highlights include gourmet kitchen with high end custom cabinetry, quartz counters, built in refrigerator, ice maker and custom wine rack! Family room with vaulted ceilings, stone fireplace perfect for entertaining! Additional first floor highlights include home office, breakfast room, mud room, living room, dining room and high end white oak hardwood flooring! Second story features 4 large bedrooms, including huge massive suite with sitting room, luxury bath and large walk in closet. Addiotnal large bedrooms, ample storage and hall bath with dual sinks! FInished basement, half bath and storage area! Private backyard featuring paver patio, outdoor fireplace, fenced in yard and mature landscaping. Oversized 2.5 car garage! Acclaimed Green Trails Subdivison. Featuring Naperville 203 Schools, including Kennedy Junior High. Over 27 miles of walking trails, parks, ponds and tennis all within reach creating an ample setting for all seasons! Minutes to both Naperville and Lisle train station, expressways and all the nighlife and entertaining that Downtown Naperville offers. Pride of ownership thorughout with custom features not found in similar homes.
Property Specifics
| Single Family | |
| — | |
| Traditional | |
| 1978 | |
| Partial | |
| — | |
| No | |
| 0.17 |
| Du Page | |
| Green Trails | |
| 180 / Annual | |
| None | |
| Lake Michigan | |
| Public Sewer | |
| 10859528 | |
| 0821106073 |
Nearby Schools
| NAME: | DISTRICT: | DISTANCE: | |
|---|---|---|---|
|
Grade School
Steeple Run Elementary School |
203 | — | |
|
Middle School
Kennedy Junior High School |
203 | Not in DB | |
|
High School
Naperville North High School |
203 | Not in DB | |
Property History
| DATE: | EVENT: | PRICE: | SOURCE: |
|---|---|---|---|
| 28 Dec, 2020 | Sold | $521,000 | MRED MLS |
| 5 Oct, 2020 | Under contract | $549,990 | MRED MLS |
| 21 Sep, 2020 | Listed for sale | $549,990 | MRED MLS |
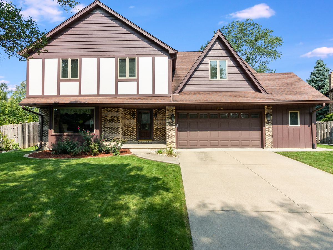
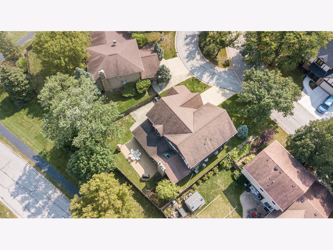
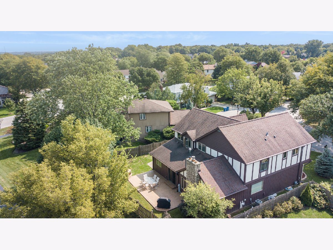
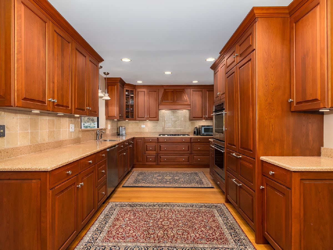
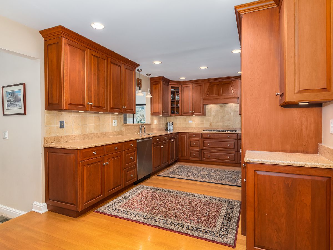
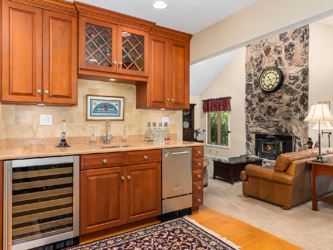
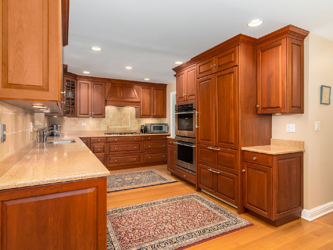
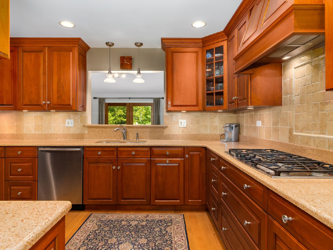
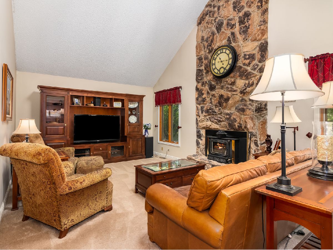
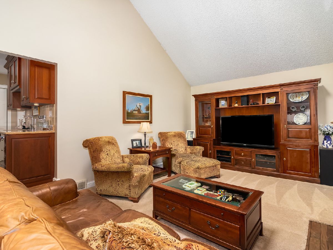
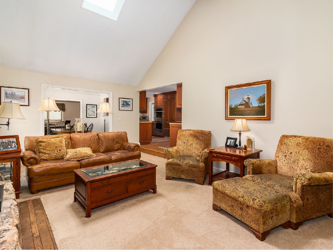
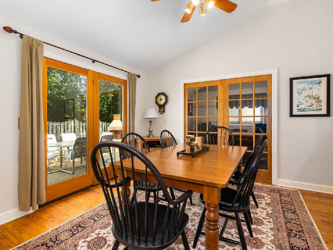
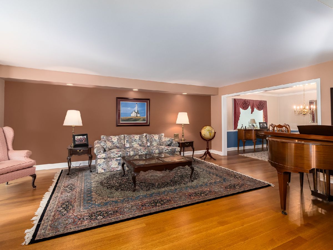
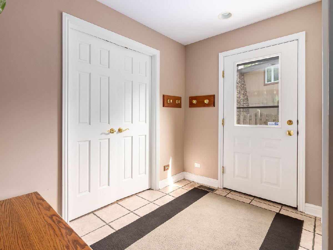
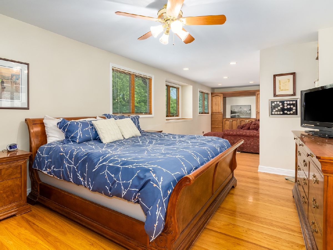
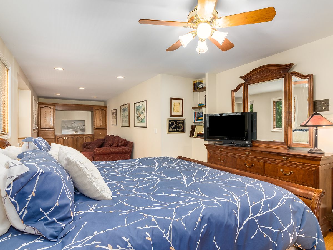
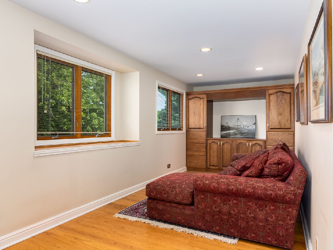
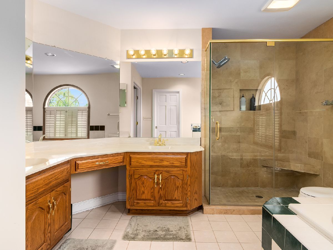
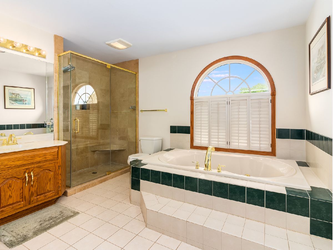
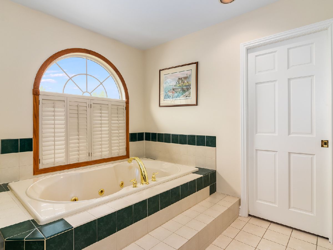
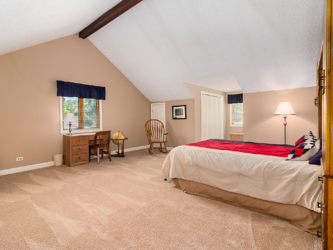
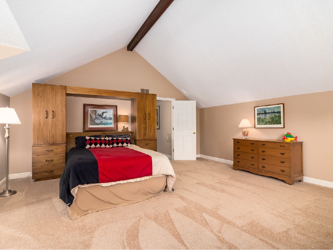
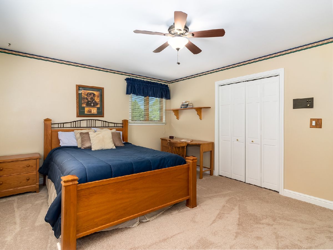
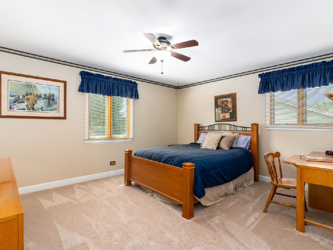
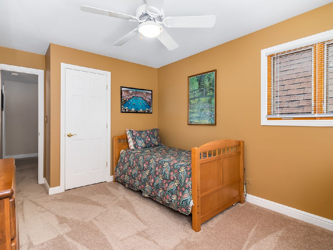
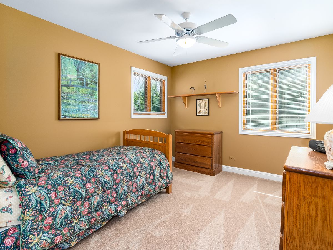
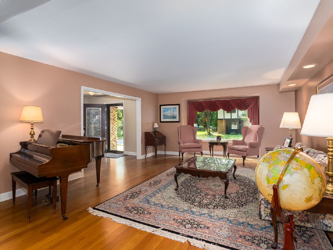
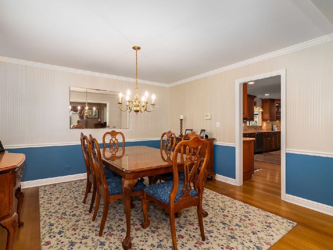
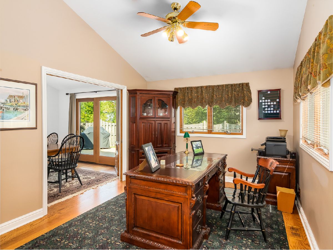
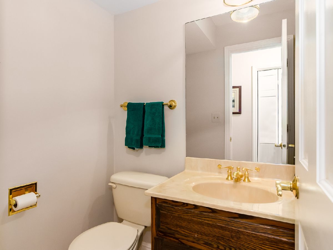
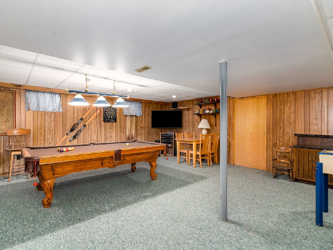
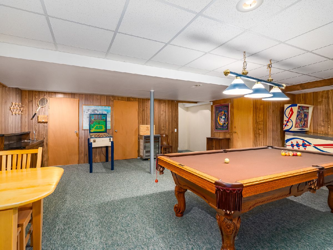
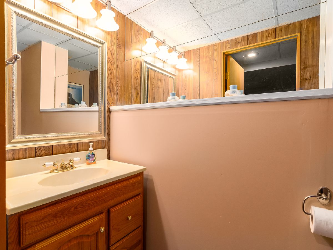
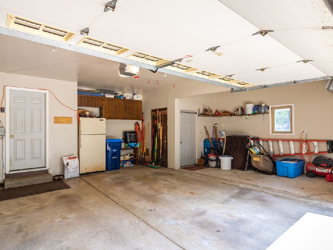
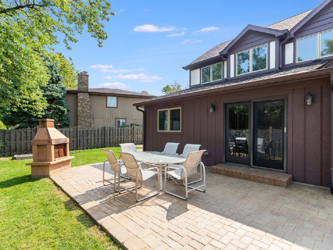
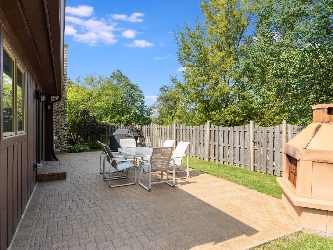
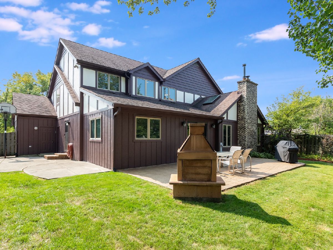
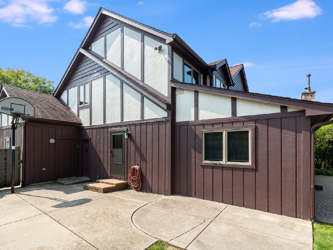
Room Specifics
Total Bedrooms: 4
Bedrooms Above Ground: 4
Bedrooms Below Ground: 0
Dimensions: —
Floor Type: Carpet
Dimensions: —
Floor Type: Carpet
Dimensions: —
Floor Type: Carpet
Full Bathrooms: 4
Bathroom Amenities: Whirlpool,Separate Shower,Double Sink
Bathroom in Basement: 1
Rooms: Breakfast Room,Den,Sitting Room,Mud Room
Basement Description: Finished,Crawl
Other Specifics
| 2 | |
| Concrete Perimeter | |
| Concrete | |
| Patio | |
| Fenced Yard | |
| 80X109X75X100 | |
| Unfinished | |
| Full | |
| Vaulted/Cathedral Ceilings, Skylight(s), Bar-Wet, Hardwood Floors, First Floor Laundry, Built-in Features | |
| Double Oven, Microwave, Dishwasher, High End Refrigerator, Washer, Dryer, Disposal, Stainless Steel Appliance(s), Wine Refrigerator, Cooktop, Range Hood | |
| Not in DB | |
| Park, Tennis Court(s), Lake, Curbs, Sidewalks, Street Lights, Street Paved | |
| — | |
| — | |
| Wood Burning, Wood Burning Stove, Heatilator |
Tax History
| Year | Property Taxes |
|---|---|
| 2020 | $10,787 |
Contact Agent
Nearby Similar Homes
Nearby Sold Comparables
Contact Agent
Listing Provided By
john greene, Realtor


