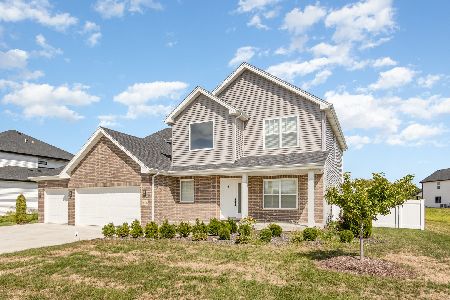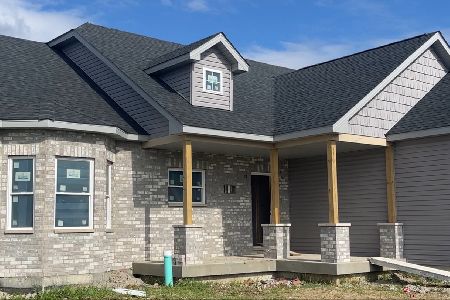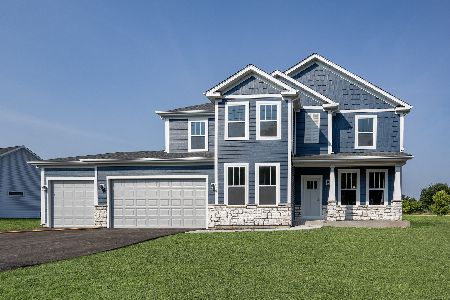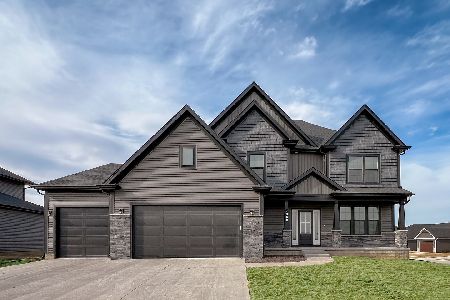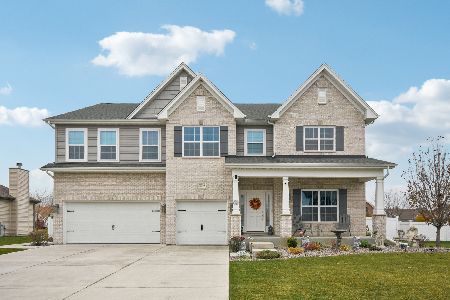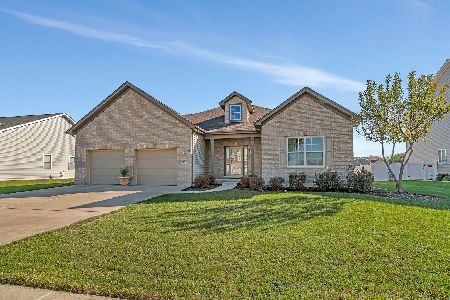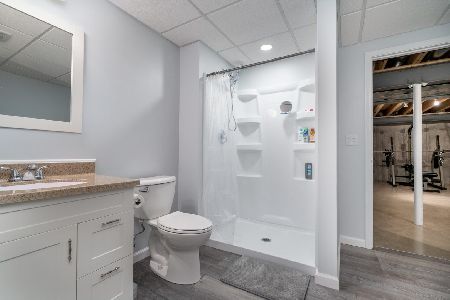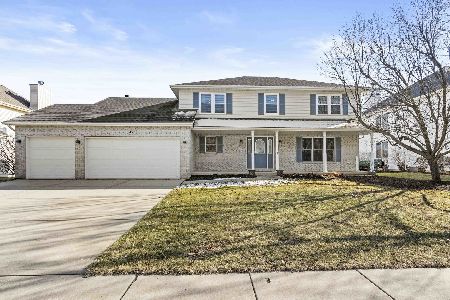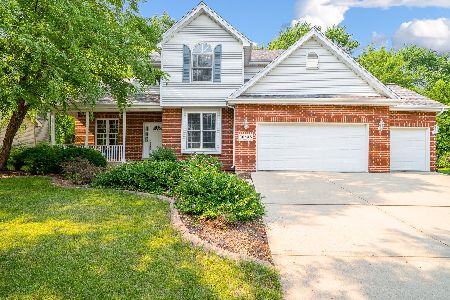26549 Lyndsay Drive, Channahon, Illinois 60410
$425,000
|
Sold
|
|
| Status: | Closed |
| Sqft: | 3,100 |
| Cost/Sqft: | $135 |
| Beds: | 4 |
| Baths: | 3 |
| Year Built: | 2006 |
| Property Taxes: | $8,913 |
| Days On Market: | 1761 |
| Lot Size: | 0,38 |
Description
Gorgeous Traditional home with curb appeal and modern style located in one of Channahon's most sought after subdivisions! Create your memories in a seamless blend of upgraded quality craftsmanship, architectural detail, and usable square footage for today's living. This extraordinary 4 bedroom, 2.5 bath home has been significantly updated. 9 foot ceilings, newly-finished hardwood floors, white trim and neutral color throughout entire home. The first-floor living space includes an elegant foyer, updated custom staircase, home office with french doors, formal dining room with beautiful views of the professionally landscaped backyard and pond. The top of the line cook's kitchen with custom cabinetry with pull-out shelves, high-end stainless steel appliances, expansive island, eat-in area and pantry opens to the sun-filled family room with an impressive floor to ceiling stone fireplace, handsome millwork, recessed lighting, and a wall of windows. Main floor laundry with 2 year old washer/dryer and utility sink. Upstairs includes a retreat style primary luxe master suite, a spa-like master bath with double sinks, separate shower and separate soaker tub. 3 additional bedrooms and a full bathroom off the hallway. Full basement is a clean slate and offers a bathroom rough-in. Professionally manicured grounds with newer plantings, 2-tier paver patio, sprinkler system and invisible dog fence. Garage offers tons of storage, epoxy floor. Kitchen refrigerator 2020. Roof 2 years old. Whole house humidifier installed 2018. 75 gallon hot water heater. Water softener 2 years old. Open House Saturday, March 27th, 12:00 - 5:00 p.m. DON'T MISS THIS ONE!
Property Specifics
| Single Family | |
| — | |
| Traditional | |
| 2006 | |
| Full | |
| CUSTOM BUILT HOME | |
| Yes | |
| 0.38 |
| Grundy | |
| Highlands | |
| 75 / Annual | |
| None | |
| Public | |
| Public Sewer | |
| 11034075 | |
| 0325253025 |
Nearby Schools
| NAME: | DISTRICT: | DISTANCE: | |
|---|---|---|---|
|
High School
Minooka Community High School |
111 | Not in DB | |
Property History
| DATE: | EVENT: | PRICE: | SOURCE: |
|---|---|---|---|
| 26 Jul, 2016 | Sold | $370,000 | MRED MLS |
| 26 May, 2016 | Under contract | $395,000 | MRED MLS |
| 20 Jan, 2016 | Listed for sale | $395,000 | MRED MLS |
| 12 May, 2021 | Sold | $425,000 | MRED MLS |
| 28 Mar, 2021 | Under contract | $419,000 | MRED MLS |
| 26 Mar, 2021 | Listed for sale | $419,000 | MRED MLS |
| 16 Sep, 2021 | Sold | $437,500 | MRED MLS |
| 7 Aug, 2021 | Under contract | $444,900 | MRED MLS |
| 30 Jul, 2021 | Listed for sale | $444,900 | MRED MLS |
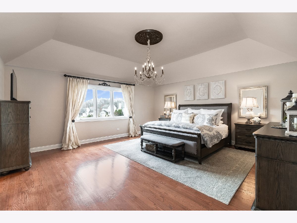
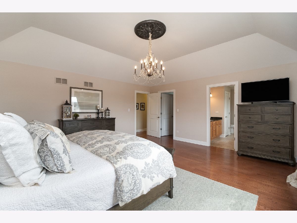
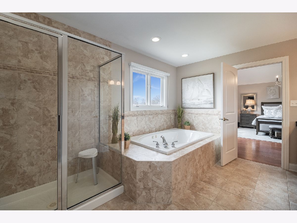
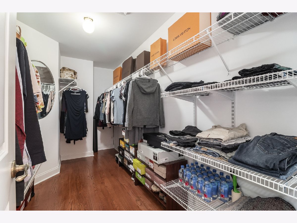
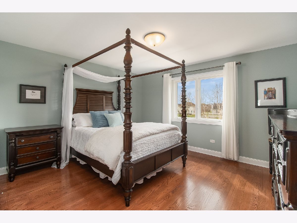
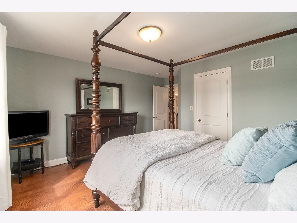
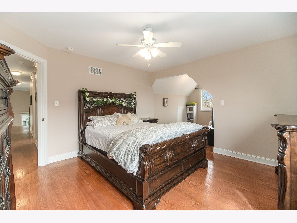
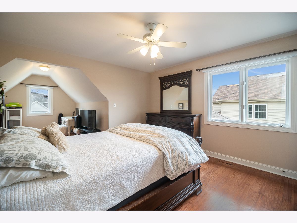
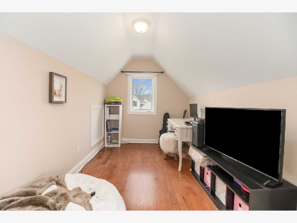
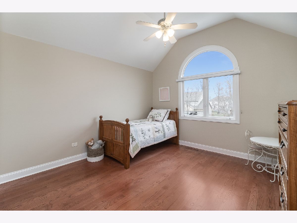
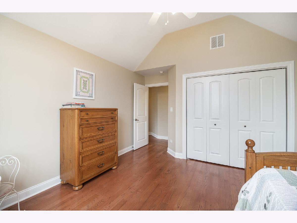
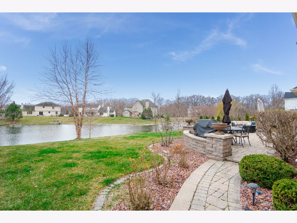
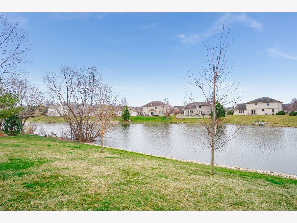
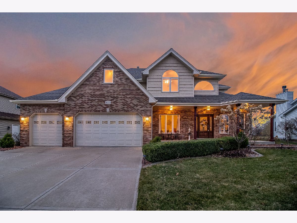
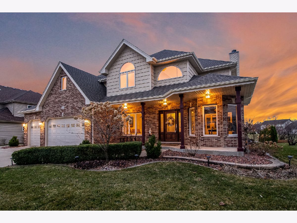
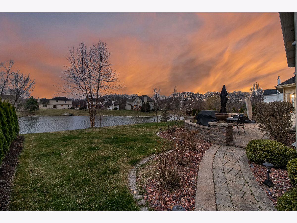
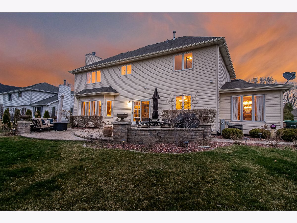
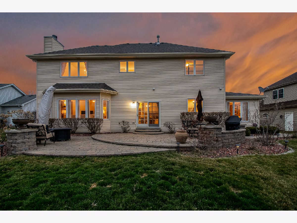
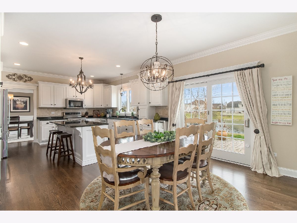
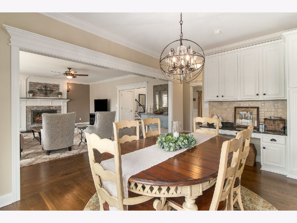
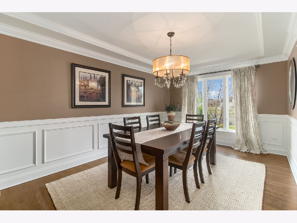
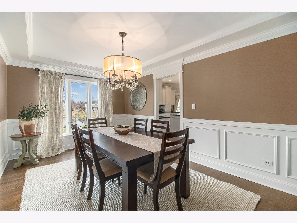
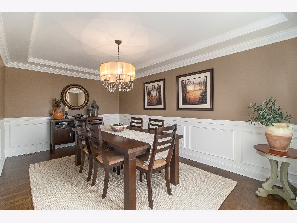
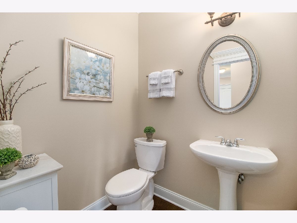
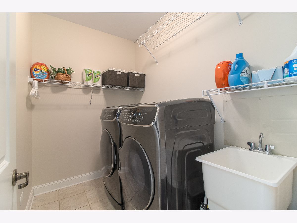
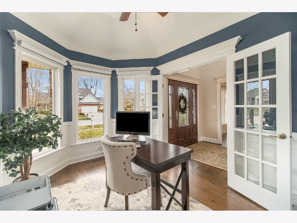
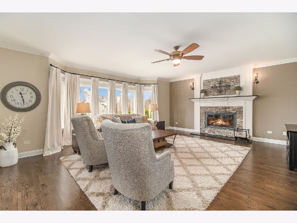
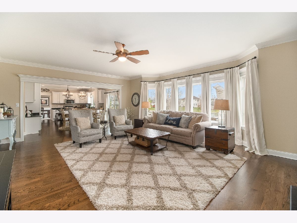
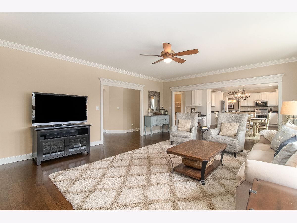
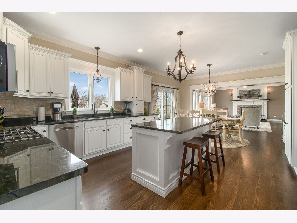
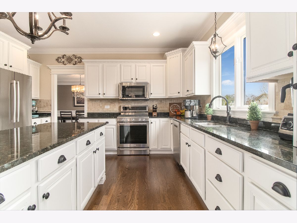
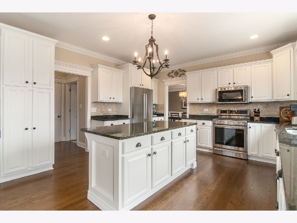
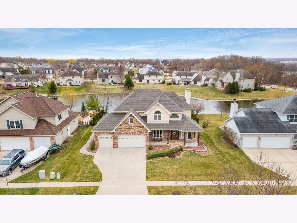
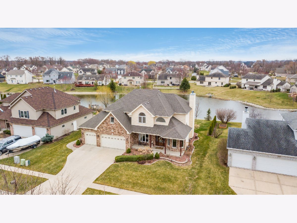
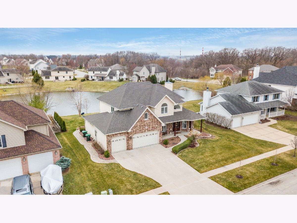
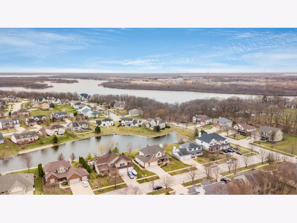
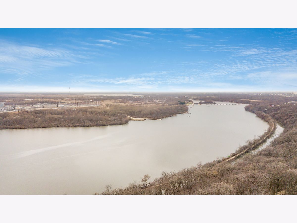
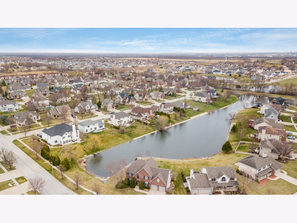
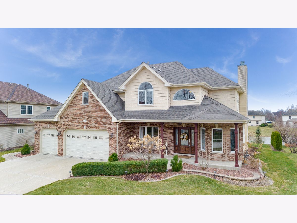
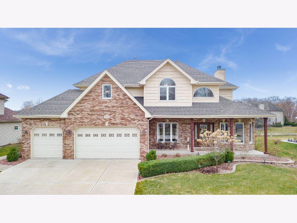
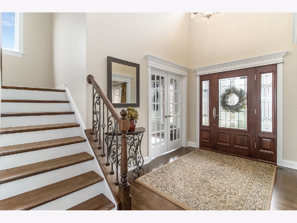
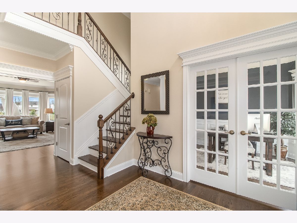
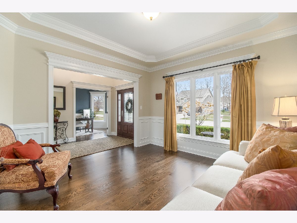
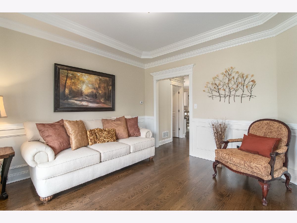
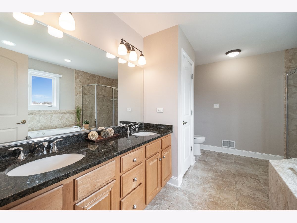
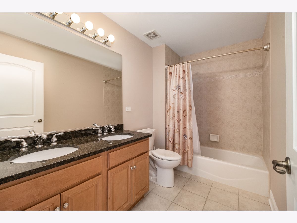
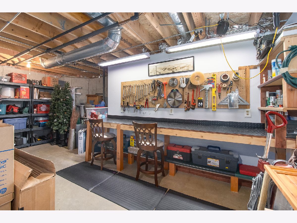
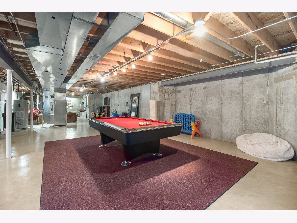
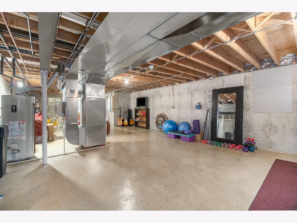
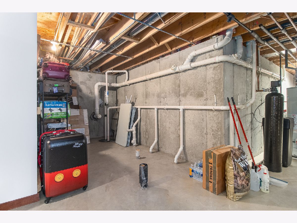
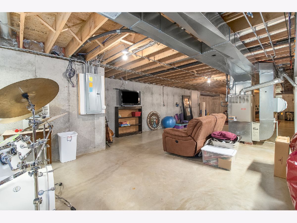
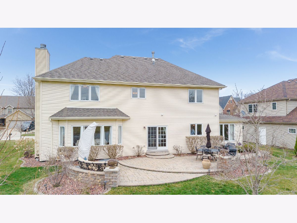
Room Specifics
Total Bedrooms: 4
Bedrooms Above Ground: 4
Bedrooms Below Ground: 0
Dimensions: —
Floor Type: Hardwood
Dimensions: —
Floor Type: Hardwood
Dimensions: —
Floor Type: Hardwood
Full Bathrooms: 3
Bathroom Amenities: —
Bathroom in Basement: 0
Rooms: Office,Eating Area,Workshop,Foyer
Basement Description: Unfinished,Bathroom Rough-In
Other Specifics
| 3 | |
| Concrete Perimeter | |
| Concrete | |
| Porch, Brick Paver Patio, Storms/Screens, Workshop, Invisible Fence | |
| Pond(s) | |
| 84X197 | |
| — | |
| Full | |
| Hardwood Floors, First Floor Laundry, Walk-In Closet(s) | |
| Range, Microwave, Dishwasher, Refrigerator, Washer, Dryer, Disposal | |
| Not in DB | |
| Park, Lake, Curbs, Sidewalks, Street Lights, Street Paved | |
| — | |
| — | |
| — |
Tax History
| Year | Property Taxes |
|---|---|
| 2016 | $5,890 |
| 2021 | $8,913 |
| 2021 | $9,461 |
Contact Agent
Nearby Similar Homes
Nearby Sold Comparables
Contact Agent
Listing Provided By
RE/MAX Professionals Select

