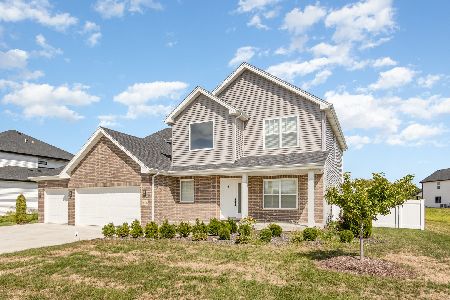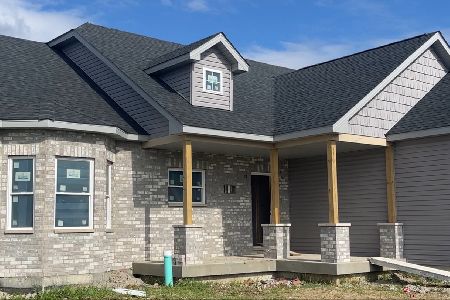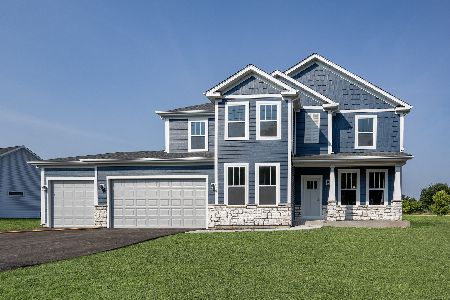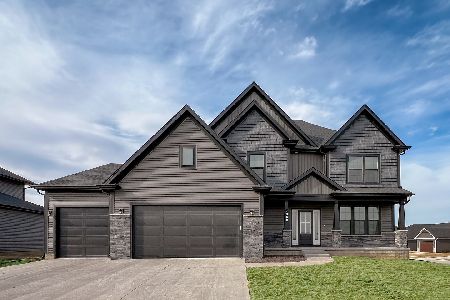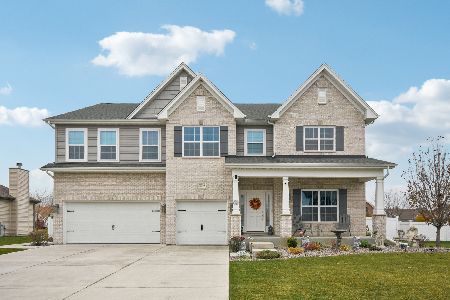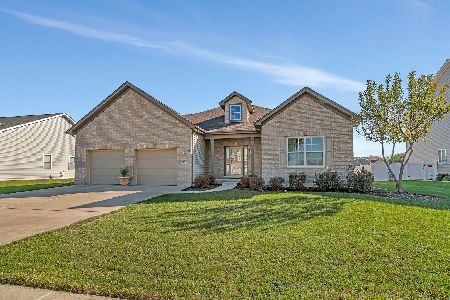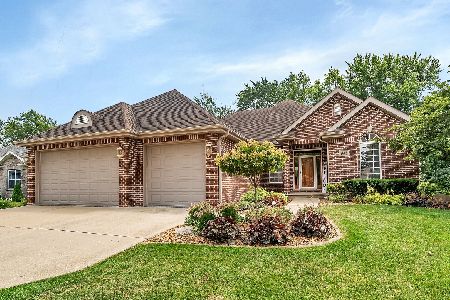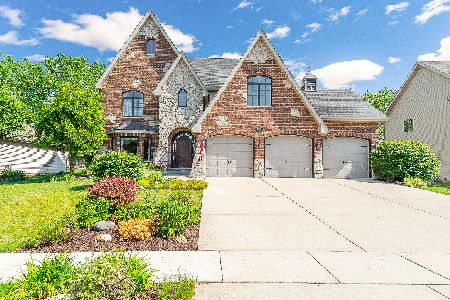26548 Lyndsay Drive, Channahon, Illinois 60410
$342,500
|
Sold
|
|
| Status: | Closed |
| Sqft: | 2,513 |
| Cost/Sqft: | $135 |
| Beds: | 4 |
| Baths: | 3 |
| Year Built: | 2004 |
| Property Taxes: | $8,181 |
| Days On Market: | 1621 |
| Lot Size: | 0,29 |
Description
SELLER STILL ALLOWING SHOWINGS & REVIEWING OFFERS! AN AMAZING DEAL FOR A SOLID & CUSTOM HOME IN A BEAUTIFUL NEIGHBORHOOD - DON'T MISS YOUR CHANCE - SCHEDULE YOUR SHOWING TODAY! Welcome to your new home in the Highlands subdivision! This beautiful home features four spacious bedrooms including a master suite with whirlpool tub, shower, double vanity, & his & hers walk in closets, large eat-in kitchen with custom cabinetry, breakfast bar, granite counters, stainless steel appliances, & pantry, formal living & dining room, family room with cozy wood burning fireplace, & an office/den with french doors off the front door, mud room off the garage, & convenient upstairs laundry room. Other upgrades/features include: roof replaced in 2020, 3 car garage with additional overhead door to backyard, private backyard with mature landscape & large patio, basement has been framed & has bathroom rough in, 9 ft ceilings on main level, six panel solid oak doors throughout, open rails, water softener (approx 3 years old), & two story foyer entry. This home is a part of highly accredited Minooka School District & part of Channahon Park District. Close to shopping, restaurants, parks, bike paths, & nature trails. No SSA subdivision. Schedule your showing today!
Property Specifics
| Single Family | |
| — | |
| — | |
| 2004 | |
| Full | |
| — | |
| No | |
| 0.29 |
| Grundy | |
| Highlands | |
| 75 / Annual | |
| Other | |
| Public | |
| Public Sewer | |
| 11185725 | |
| 0325204012 |
Nearby Schools
| NAME: | DISTRICT: | DISTANCE: | |
|---|---|---|---|
|
Grade School
Aux Sable Elementary School |
201 | — | |
|
Middle School
Minooka Junior High School |
201 | Not in DB | |
|
High School
Minooka Community High School |
111 | Not in DB | |
Property History
| DATE: | EVENT: | PRICE: | SOURCE: |
|---|---|---|---|
| 4 Nov, 2021 | Sold | $342,500 | MRED MLS |
| 22 Aug, 2021 | Under contract | $339,900 | MRED MLS |
| — | Last price change | $349,900 | MRED MLS |
| 11 Aug, 2021 | Listed for sale | $349,900 | MRED MLS |
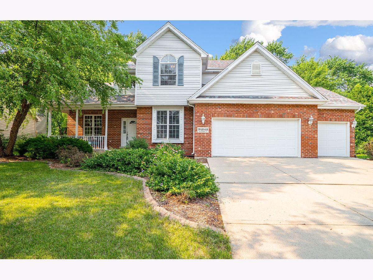
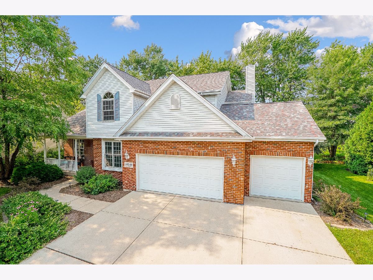
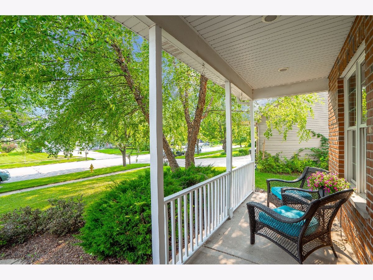
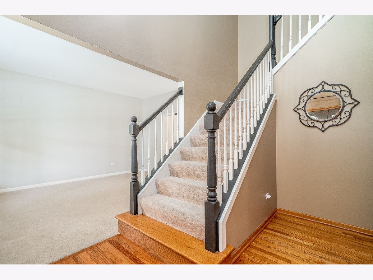
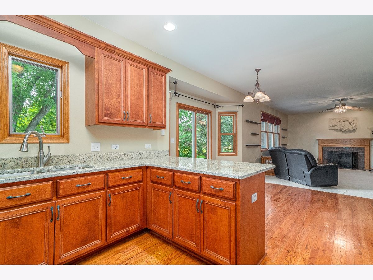
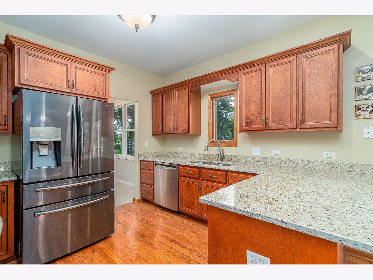
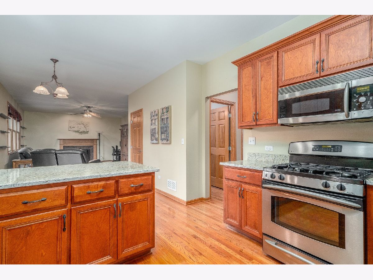
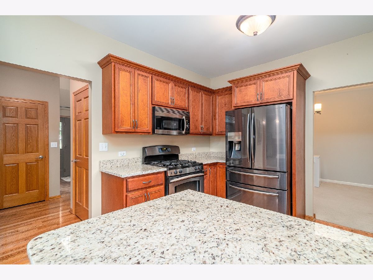
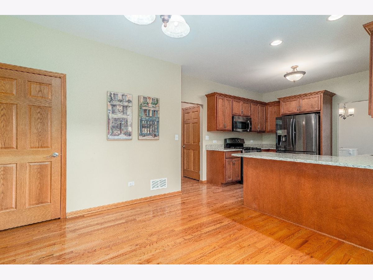
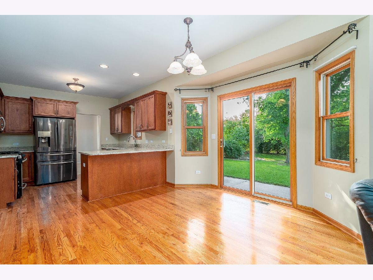
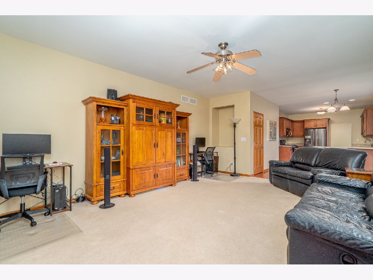
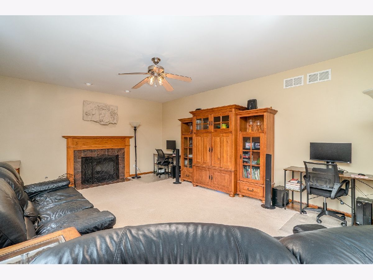
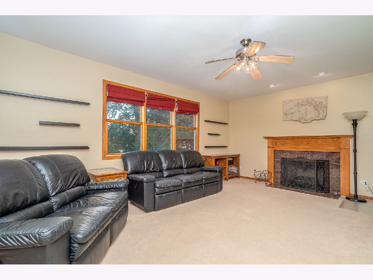
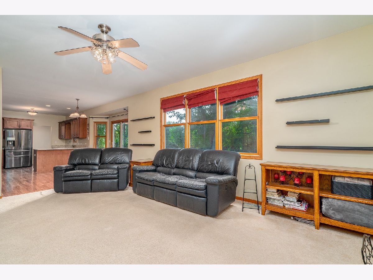
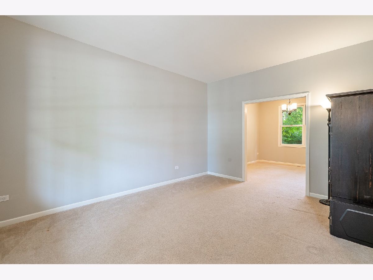
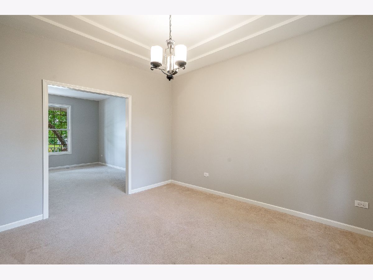
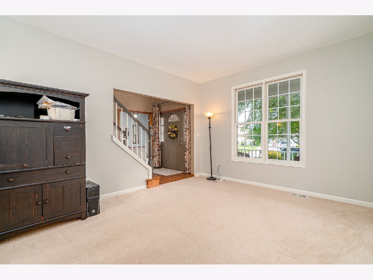
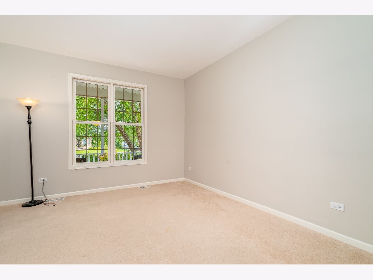
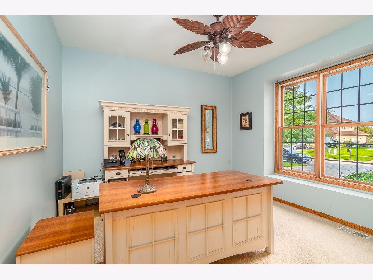
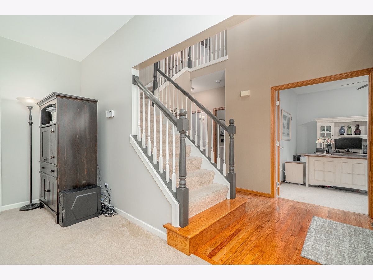
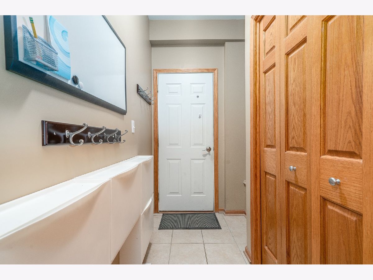
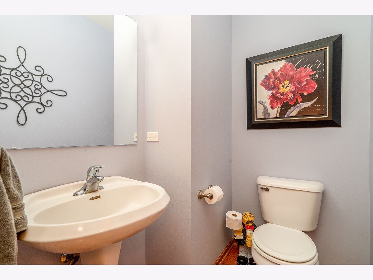
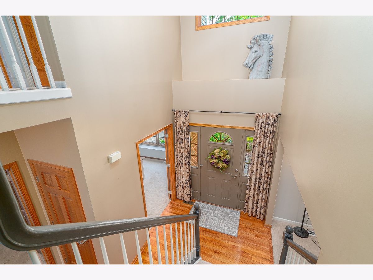
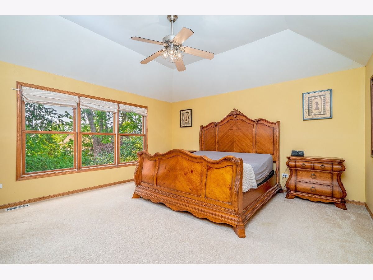
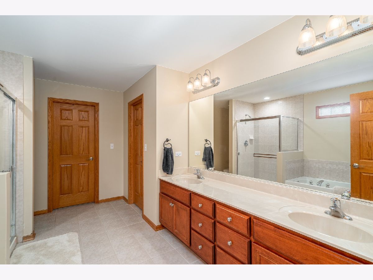
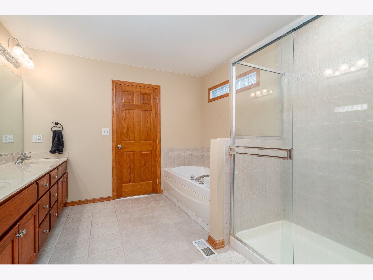
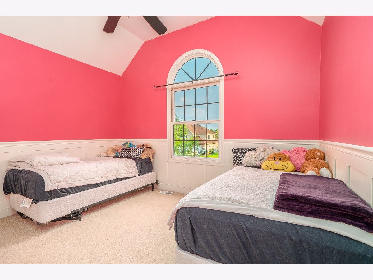
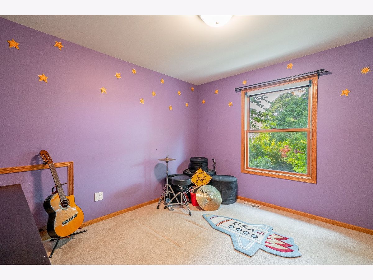
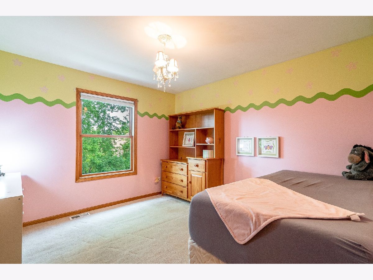
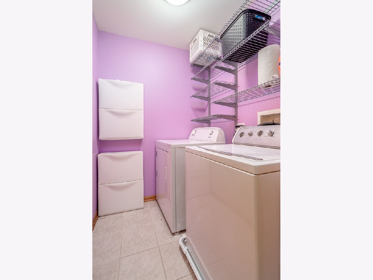
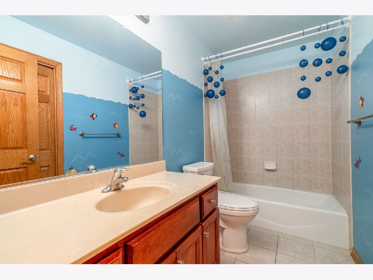
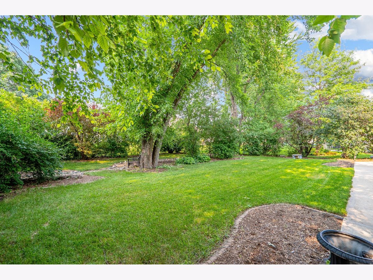
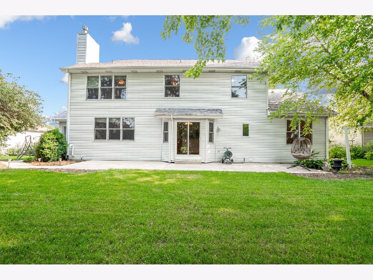
Room Specifics
Total Bedrooms: 4
Bedrooms Above Ground: 4
Bedrooms Below Ground: 0
Dimensions: —
Floor Type: Carpet
Dimensions: —
Floor Type: Carpet
Dimensions: —
Floor Type: Carpet
Full Bathrooms: 3
Bathroom Amenities: Whirlpool,Separate Shower,Double Sink
Bathroom in Basement: 0
Rooms: Office,Mud Room
Basement Description: Partially Finished,Bathroom Rough-In,Storage Space
Other Specifics
| 3 | |
| Concrete Perimeter | |
| Concrete | |
| Patio, Storms/Screens | |
| — | |
| 12560 | |
| — | |
| Full | |
| Hardwood Floors, Second Floor Laundry, Ceilings - 9 Foot, Separate Dining Room | |
| Range, Microwave, Dishwasher, Refrigerator, Stainless Steel Appliance(s), Water Softener, Water Softener Owned, Gas Oven | |
| Not in DB | |
| Curbs, Sidewalks, Street Lights, Street Paved | |
| — | |
| — | |
| Wood Burning, Gas Starter |
Tax History
| Year | Property Taxes |
|---|---|
| 2021 | $8,181 |
Contact Agent
Nearby Similar Homes
Nearby Sold Comparables
Contact Agent
Listing Provided By
Goggin Real Estate LLC

