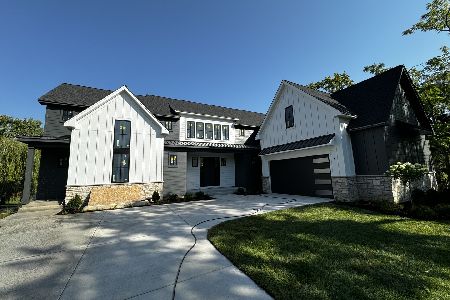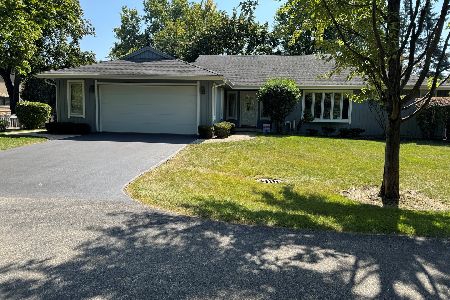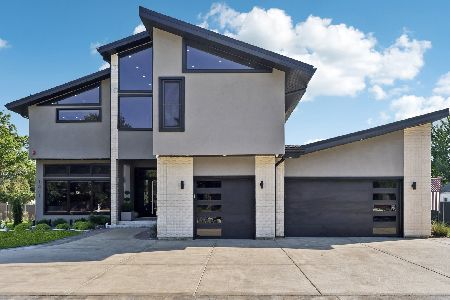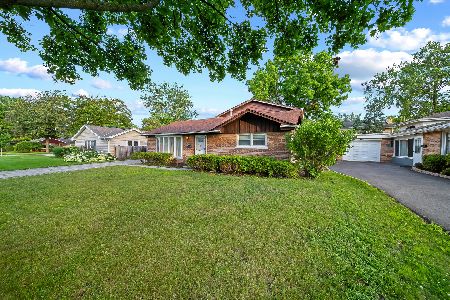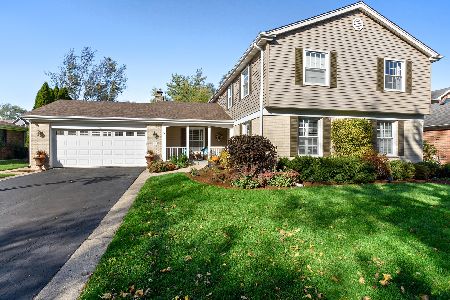2655 Maple Avenue, Northbrook, Illinois 60062
$1,310,000
|
Sold
|
|
| Status: | Closed |
| Sqft: | 4,503 |
| Cost/Sqft: | $311 |
| Beds: | 4 |
| Baths: | 6 |
| Year Built: | 1996 |
| Property Taxes: | $16,782 |
| Days On Market: | 1617 |
| Lot Size: | 0,29 |
Description
Sensational home on tranquil cul de sac. Over 4500 sqft of gorgeously appointed upgrades throughout! Lovely 2 story entry foyer and Living room floods this home with natural sunlight. Stunning Orren Pickell designed kitchen with Wolf appliances will Wow your most discerning buyer! Lovely screened in Gazebo to enjoy summer evenings. This home has been lovingly cared for by the most meticulous of sellers! Just what your buyers are looking for! Enormous rooms and abundant storage throughoutthis gracias home . The most recent upgrades include: All new roof, bathrooms, 2 air conditioners condensers, new Hardie board siding, gutters, new soffit and skylight, sump pump, new washer/dryer, 2 furnaces, water heater, new deck installed, finished basement with bedroom and full bathroom. This home also features an in ground sprinkler system for beautifully landscaped yard. Far too much to mention! This Home is sure to impress! Must see this! Open June 5 & 6, 1-3pm!
Property Specifics
| Single Family | |
| — | |
| — | |
| 1996 | |
| Full | |
| — | |
| No | |
| 0.29 |
| Cook | |
| — | |
| 300 / Annual | |
| Exterior Maintenance | |
| Lake Michigan | |
| Public Sewer | |
| 11107295 | |
| 04093200130000 |
Nearby Schools
| NAME: | DISTRICT: | DISTANCE: | |
|---|---|---|---|
|
Grade School
Westmoor Elementary School |
28 | — | |
|
Middle School
Northbrook Junior High School |
28 | Not in DB | |
|
High School
Glenbrook North High School |
225 | Not in DB | |
Property History
| DATE: | EVENT: | PRICE: | SOURCE: |
|---|---|---|---|
| 20 Aug, 2021 | Sold | $1,310,000 | MRED MLS |
| 24 Jun, 2021 | Under contract | $1,399,000 | MRED MLS |
| 2 Jun, 2021 | Listed for sale | $1,399,000 | MRED MLS |
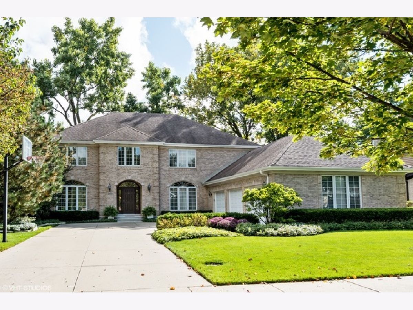
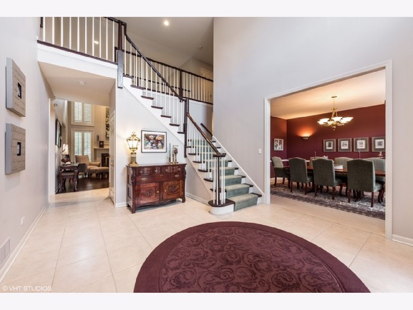
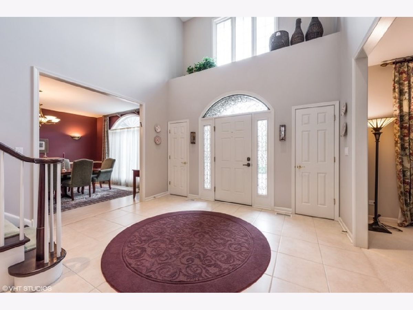
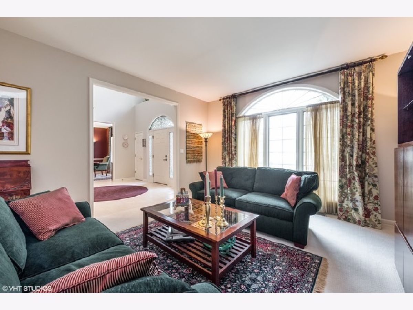
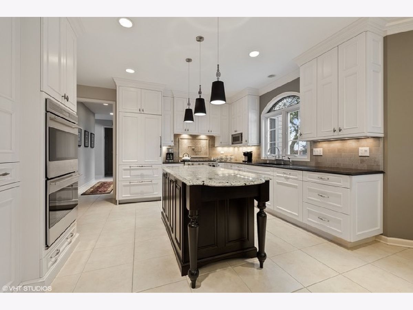
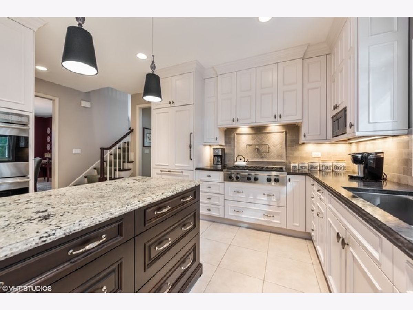
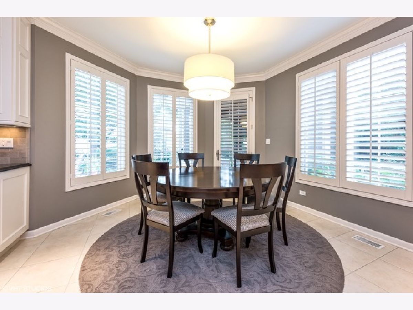
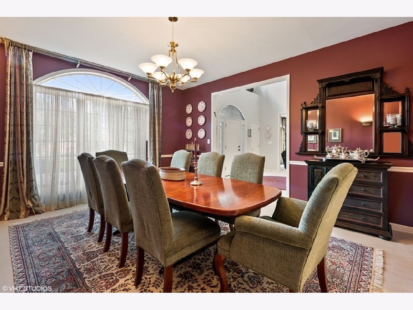
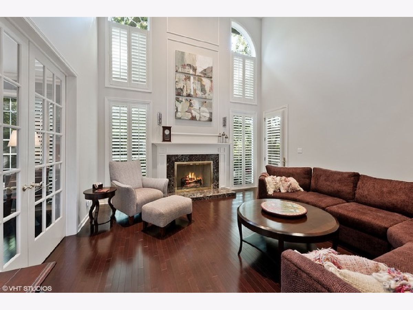
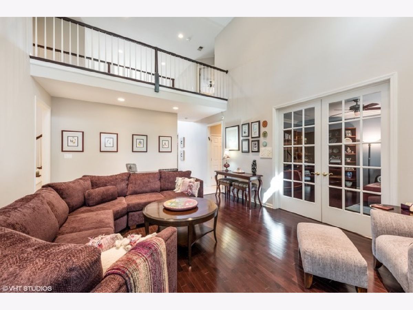
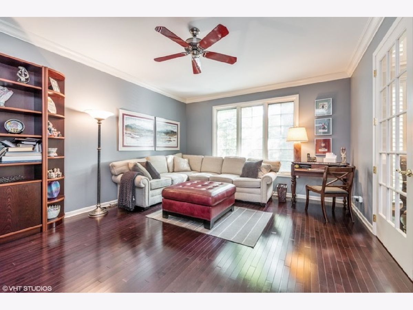
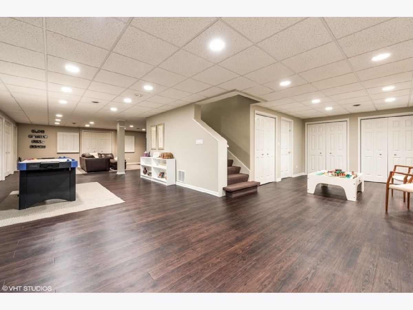
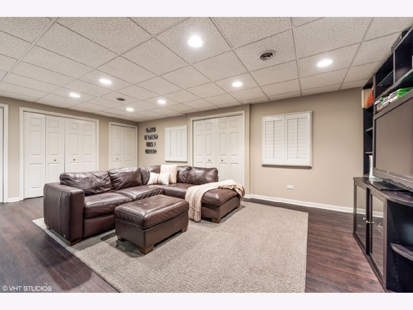
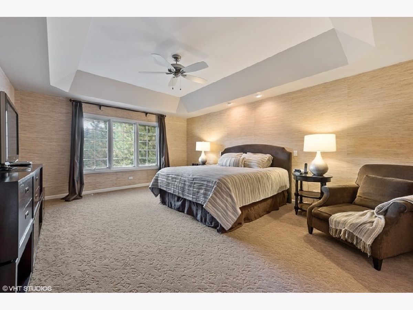
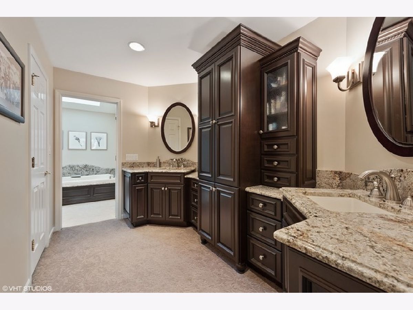
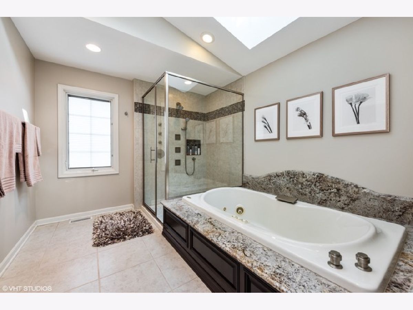
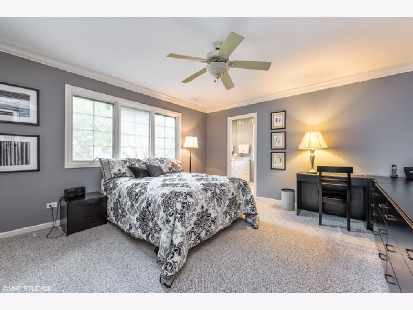
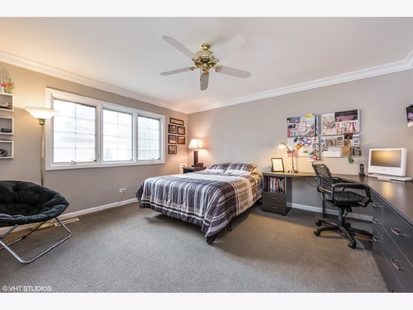
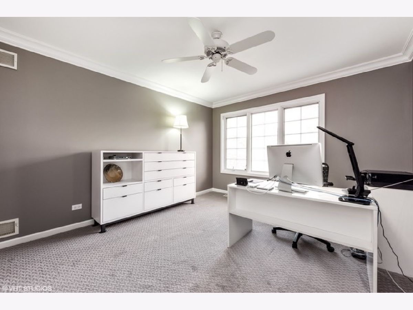
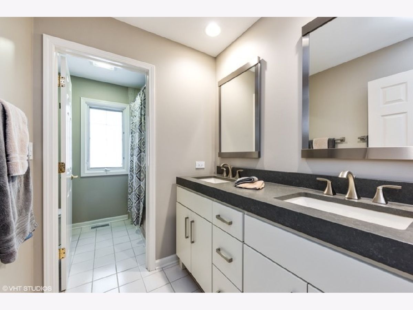
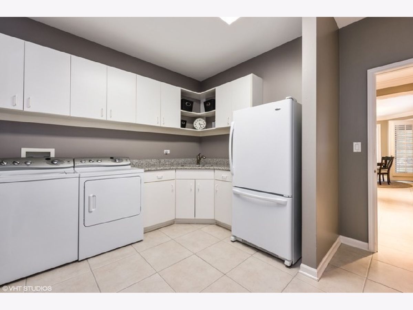
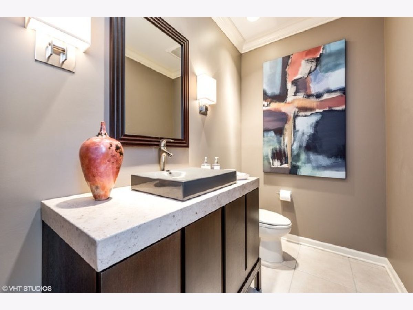
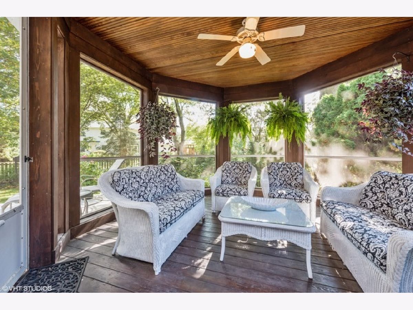
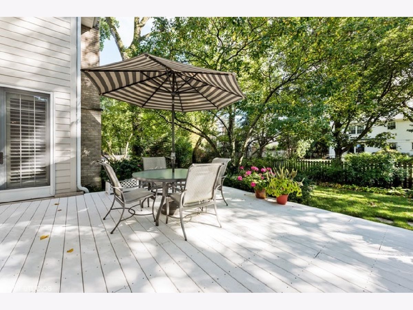
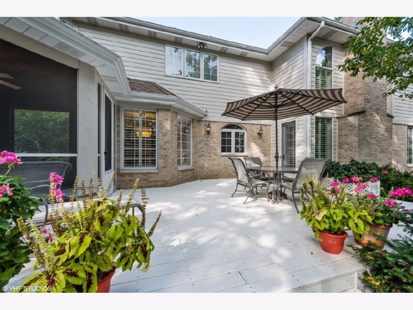
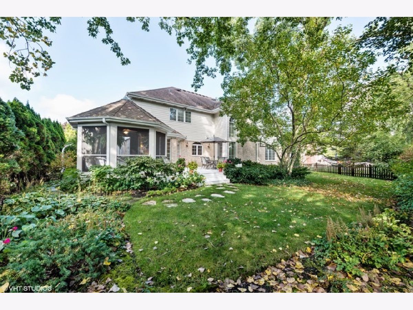
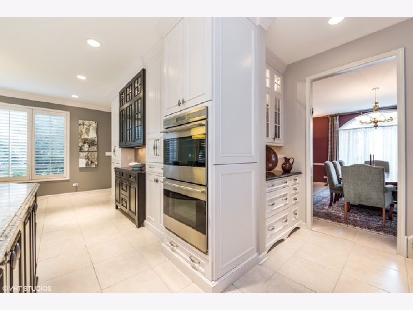
Room Specifics
Total Bedrooms: 5
Bedrooms Above Ground: 4
Bedrooms Below Ground: 1
Dimensions: —
Floor Type: Carpet
Dimensions: —
Floor Type: Carpet
Dimensions: —
Floor Type: Carpet
Dimensions: —
Floor Type: —
Full Bathrooms: 6
Bathroom Amenities: —
Bathroom in Basement: 1
Rooms: Den,Family Room,Foyer,Utility Room-Lower Level,Bedroom 5,Deck,Screened Porch
Basement Description: Partially Finished
Other Specifics
| 3 | |
| — | |
| — | |
| Deck, Porch Screened, Storms/Screens | |
| — | |
| 0.294 | |
| — | |
| Full | |
| Vaulted/Cathedral Ceilings, Skylight(s), Hardwood Floors, Wood Laminate Floors, First Floor Laundry, Walk-In Closet(s) | |
| Double Oven, Microwave, Dishwasher, High End Refrigerator, Freezer, Washer, Dryer, Disposal, Cooktop, Built-In Oven | |
| Not in DB | |
| — | |
| — | |
| — | |
| Gas Log, Gas Starter |
Tax History
| Year | Property Taxes |
|---|---|
| 2021 | $16,782 |
Contact Agent
Nearby Similar Homes
Nearby Sold Comparables
Contact Agent
Listing Provided By
@properties

