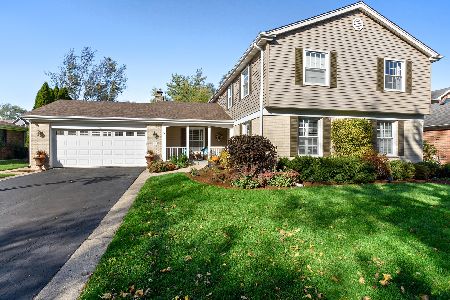2714 Maple Avenue, Northbrook, Illinois 60062
$710,000
|
Sold
|
|
| Status: | Closed |
| Sqft: | 3,050 |
| Cost/Sqft: | $246 |
| Beds: | 5 |
| Baths: | 3 |
| Year Built: | 1975 |
| Property Taxes: | $13,387 |
| Days On Market: | 2722 |
| Lot Size: | 0,26 |
Description
Beautifully updated traditional home close to highly rated District 28 schools.This recently remodeled 5 bedroom home is move in ready!! New Furnace and Central Air, All new carpet,ceramic flooring,refinished hardwood floors throughout,Remodeled Eat in Kitchen with bright bay window - new cabinets,granite counters,stainless appliances, Abundance of space on first floor including 5th bedroom/ office,Family Room with wet bar/wine fridge/ fireplace opens up to Great Room surrounded by windows with its own fireplace, Newer roof/siding/windows, all new window treatments. Energy efficient tankless hot water heater. First floor laundry room with access to expansive deck, private serene backyard with garden and shed. Second floor Master suite with completely remodeled bathroom/double vanity/whirlpool tub/ walk in closet.Full Finished Bsmt with Rec room, historical Chicago bar section/refrigerator, freezer, two large Cedar Closets in bonus room, and sauna! Ready to move in and Enjoy!
Property Specifics
| Single Family | |
| — | |
| — | |
| 1975 | |
| Full | |
| — | |
| No | |
| 0.26 |
| Cook | |
| — | |
| 0 / Not Applicable | |
| None | |
| Lake Michigan | |
| Public Sewer | |
| 10053603 | |
| 04093170100000 |
Nearby Schools
| NAME: | DISTRICT: | DISTANCE: | |
|---|---|---|---|
|
Grade School
Westmoor Elementary School |
28 | — | |
|
Middle School
Northbrook Junior High School |
28 | Not in DB | |
|
High School
Glenbrook North High School |
225 | Not in DB | |
Property History
| DATE: | EVENT: | PRICE: | SOURCE: |
|---|---|---|---|
| 15 Aug, 2019 | Sold | $710,000 | MRED MLS |
| 3 Jan, 2019 | Under contract | $749,500 | MRED MLS |
| — | Last price change | $774,900 | MRED MLS |
| 16 Aug, 2018 | Listed for sale | $799,900 | MRED MLS |
Room Specifics
Total Bedrooms: 5
Bedrooms Above Ground: 5
Bedrooms Below Ground: 0
Dimensions: —
Floor Type: Carpet
Dimensions: —
Floor Type: Carpet
Dimensions: —
Floor Type: Carpet
Dimensions: —
Floor Type: —
Full Bathrooms: 3
Bathroom Amenities: Whirlpool,Separate Shower,Double Sink
Bathroom in Basement: 0
Rooms: Bedroom 5,Bonus Room,Recreation Room,Game Room,Great Room
Basement Description: Finished
Other Specifics
| 2.5 | |
| Concrete Perimeter | |
| Asphalt | |
| Deck, Storms/Screens | |
| Landscaped | |
| 118X172X64X150 | |
| Full | |
| Full | |
| Bar-Dry, Bar-Wet, Hardwood Floors, First Floor Bedroom, First Floor Laundry | |
| Range, Microwave, Dishwasher, Refrigerator, High End Refrigerator, Freezer, Washer, Disposal, Stainless Steel Appliance(s) | |
| Not in DB | |
| Sidewalks, Street Lights, Street Paved | |
| — | |
| — | |
| Wood Burning |
Tax History
| Year | Property Taxes |
|---|---|
| 2019 | $13,387 |
Contact Agent
Nearby Similar Homes
Nearby Sold Comparables
Contact Agent
Listing Provided By
RE/MAX Showcase








