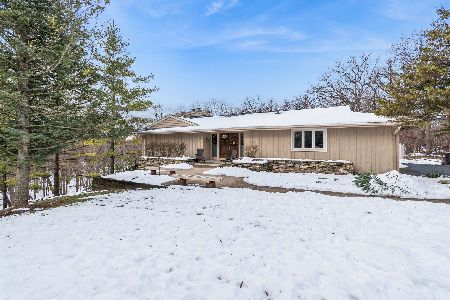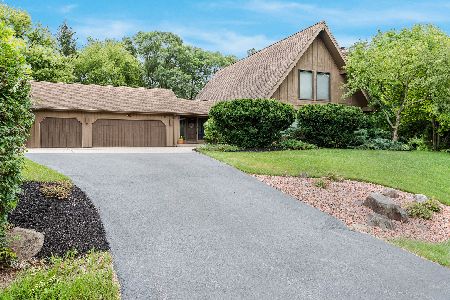661 Leon Drive, Tower Lakes, Illinois 60010
$525,000
|
Sold
|
|
| Status: | Closed |
| Sqft: | 3,949 |
| Cost/Sqft: | $133 |
| Beds: | 4 |
| Baths: | 4 |
| Year Built: | 1978 |
| Property Taxes: | $11,783 |
| Days On Market: | 2181 |
| Lot Size: | 0,94 |
Description
Fall in LOVE with this simply STUNNING one of a kind waterfront RANCH home w/walk-out bsmt! Tucked away on private, serene lot w/ LUSH, mature greenery, no detail has been overlooked in this PRISTINE home! PHENOMENAL views are featured throughout the brilliant open floor plan! BREATHTAKING Sky Lights & large windows welcome in LOADS of natural light! FAB kitchen w/granite counters, backsplash, updated appliances & TONS of storage! Enjoy dazzling water views from the sun room PERFECT for a morning cup of coffee! Spacious Master w/WIC & LUXURIOUS en-suite inclusive of double sinks, gorgeous vanities & MAGNIFICENT tiled shower w/dual heads! Two additional bedrooms & full bath complete the upstairs! Finished walkout basement includes SPACIOUS bedroom, storage & work room w/MASSIVE living room & 2nd fireplace! Truly dreamy multi-level backyard oasis w/beautiful pergola & EXPANSIVE deck and large patio! Vast yard extends down to gorgeous Davlin's Pond! Your DREAM waterfront home awaits!
Property Specifics
| Single Family | |
| — | |
| — | |
| 1978 | |
| Full,Walkout | |
| — | |
| Yes | |
| 0.94 |
| Lake | |
| — | |
| 500 / Annual | |
| Other | |
| Community Well | |
| Septic-Private | |
| 10625601 | |
| 13021070100000 |
Property History
| DATE: | EVENT: | PRICE: | SOURCE: |
|---|---|---|---|
| 27 Mar, 2020 | Sold | $525,000 | MRED MLS |
| 27 Feb, 2020 | Under contract | $525,000 | MRED MLS |
| 3 Feb, 2020 | Listed for sale | $525,000 | MRED MLS |
Room Specifics
Total Bedrooms: 4
Bedrooms Above Ground: 4
Bedrooms Below Ground: 0
Dimensions: —
Floor Type: Carpet
Dimensions: —
Floor Type: Carpet
Dimensions: —
Floor Type: Carpet
Full Bathrooms: 4
Bathroom Amenities: Separate Shower,Double Sink,Double Shower
Bathroom in Basement: 1
Rooms: Heated Sun Room,Storage,Workshop
Basement Description: Finished
Other Specifics
| 2 | |
| Concrete Perimeter | |
| Concrete | |
| Deck, Patio | |
| Cul-De-Sac,Lake Front,Water Rights,Water View | |
| 185X362X142X113X132 | |
| — | |
| Full | |
| Skylight(s), Bar-Wet, Hardwood Floors, Built-in Features, Walk-In Closet(s) | |
| — | |
| Not in DB | |
| Lake, Water Rights, Sidewalks, Street Lights, Street Paved | |
| — | |
| — | |
| Wood Burning |
Tax History
| Year | Property Taxes |
|---|---|
| 2020 | $11,783 |
Contact Agent
Nearby Similar Homes
Nearby Sold Comparables
Contact Agent
Listing Provided By
Keller Williams North Shore West





