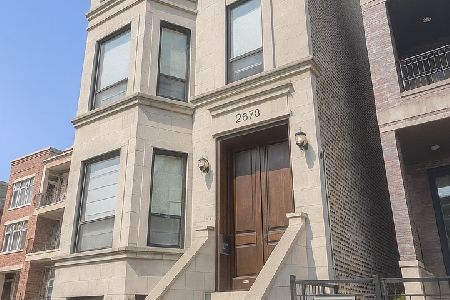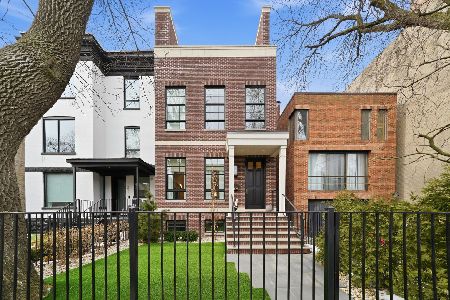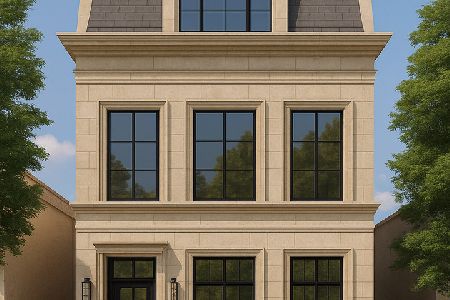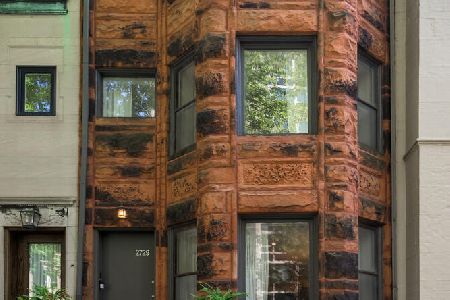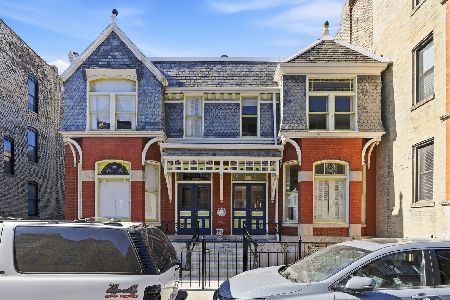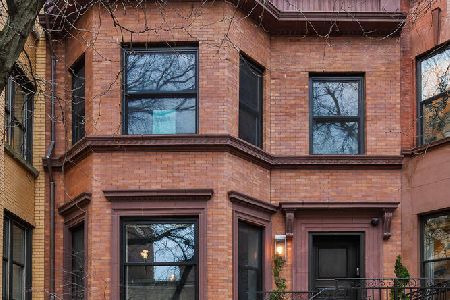2657 Orchard Street, Lincoln Park, Chicago, Illinois 60614
$2,987,500
|
Sold
|
|
| Status: | Closed |
| Sqft: | 5,600 |
| Cost/Sqft: | $603 |
| Beds: | 5 |
| Baths: | 6 |
| Year Built: | 2015 |
| Property Taxes: | $46,439 |
| Days On Market: | 1033 |
| Lot Size: | 0,08 |
Description
Welcome to this extraordinary East Lincoln Park home built by top quality builders Longford Homes, on an oversized lot with 5,600 square feet of living space. Luxurious finishes and a wider floorplan are just some of the outstanding features throughout this stately residence. No expense was spared throughout. An open living area w/fireplace leads to the extra wide Chefs' Kitchen with a gorgeous quartzite island, Wolf and Sub-Zero appliances, two dishwashers, three ovens, wet bar, and butler's pantry plus banquette. The Great room features a custom limestone fireplace & built-ins leads leading to a Mudroom & Patio area with an outdoor Grill/Fireplace + garage roof deck. The stunning primary suite, and two additional ensuite bedrooms are on the 2nd level. A sun-drenched penthouse with a guest room, bath and den leads to the partly covered deck and fire-pit offering city skyline views. The lower-level recreation room has a wet bar/wine cellar plus another two bedrooms and a second laundry room. Superior quality millwork and meticulous craftsmanship are present throughout, the state of the art triple HVAC, zoned & radiant heat, snow melt system, environment friendly Eco lighting, and ERV systems create a comfortable environment for today's modern living while at the same time maximize energy efficiency. Wired for sound. Walk to local restaurants, Dom's Kitchen and market, Mariano's, Century Centre Cinemas, Walgreens, Starbucks, Target, health clubs and other local shops and restaurants. Great schools close by include Alcott Elementary and St Clement's. It does not get better than this! Brokers ask agent for the detailed list of luxurious add-ons to this home.
Property Specifics
| Single Family | |
| — | |
| — | |
| 2015 | |
| — | |
| — | |
| No | |
| 0.08 |
| Cook | |
| — | |
| 0 / Not Applicable | |
| — | |
| — | |
| — | |
| 11772462 | |
| 14283040110000 |
Nearby Schools
| NAME: | DISTRICT: | DISTANCE: | |
|---|---|---|---|
|
Grade School
Alcott Elementary School |
299 | — | |
|
High School
Lincoln Park High School |
299 | Not in DB | |
Property History
| DATE: | EVENT: | PRICE: | SOURCE: |
|---|---|---|---|
| 11 Dec, 2015 | Sold | $2,742,000 | MRED MLS |
| 27 Oct, 2015 | Under contract | $2,875,000 | MRED MLS |
| — | Last price change | $2,997,000 | MRED MLS |
| 27 Jun, 2015 | Listed for sale | $2,997,000 | MRED MLS |
| 22 Jun, 2023 | Sold | $2,987,500 | MRED MLS |
| 23 May, 2023 | Under contract | $3,375,000 | MRED MLS |
| 2 May, 2023 | Listed for sale | $3,375,000 | MRED MLS |
| 1 Mar, 2025 | Listed for sale | $0 | MRED MLS |
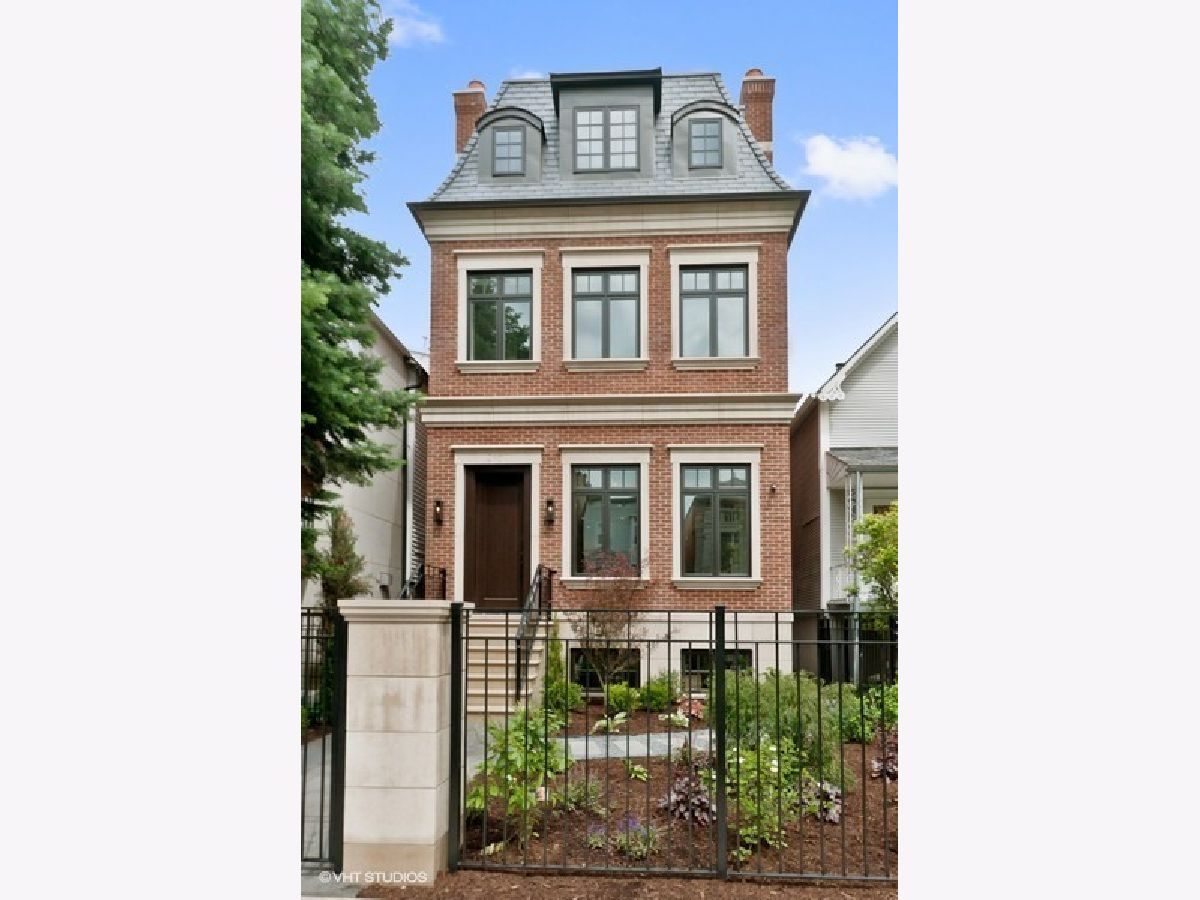
Room Specifics
Total Bedrooms: 6
Bedrooms Above Ground: 5
Bedrooms Below Ground: 1
Dimensions: —
Floor Type: —
Dimensions: —
Floor Type: —
Dimensions: —
Floor Type: —
Dimensions: —
Floor Type: —
Dimensions: —
Floor Type: —
Full Bathrooms: 6
Bathroom Amenities: Separate Shower,Steam Shower,Double Sink,Full Body Spray Shower,Soaking Tub
Bathroom in Basement: 1
Rooms: —
Basement Description: Finished
Other Specifics
| 2 | |
| — | |
| — | |
| — | |
| — | |
| 25X135 | |
| — | |
| — | |
| — | |
| — | |
| Not in DB | |
| — | |
| — | |
| — | |
| — |
Tax History
| Year | Property Taxes |
|---|---|
| 2023 | $46,439 |
Contact Agent
Nearby Similar Homes
Nearby Sold Comparables
Contact Agent
Listing Provided By
@properties Christie's International Real Estate

