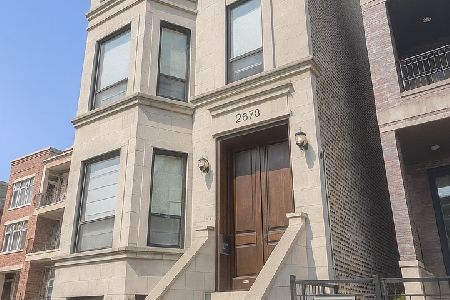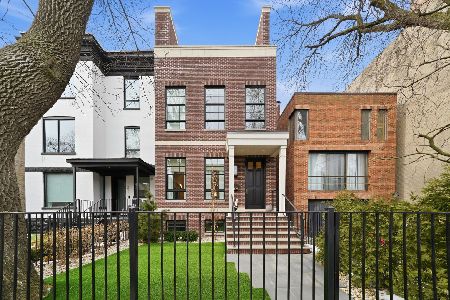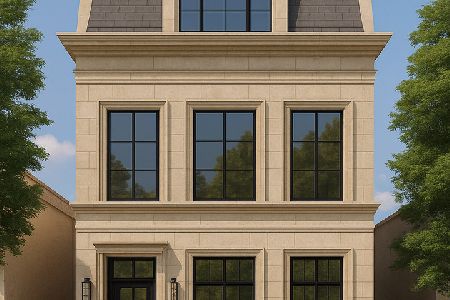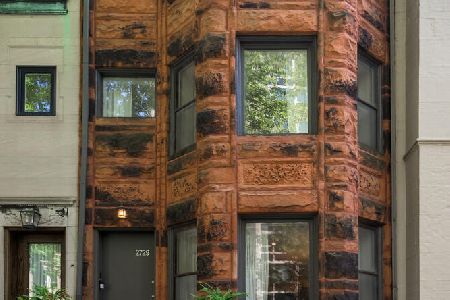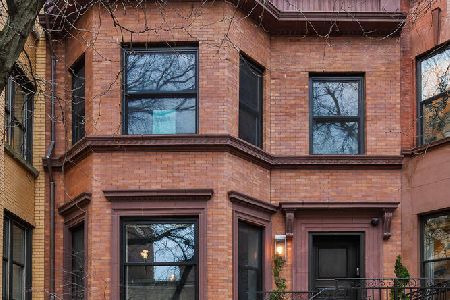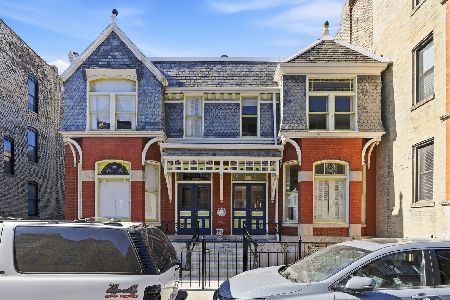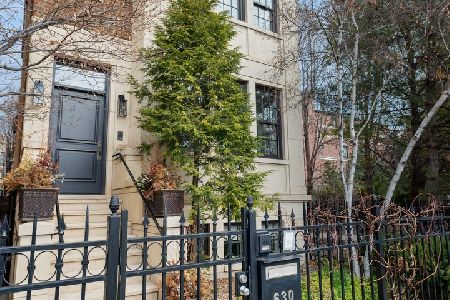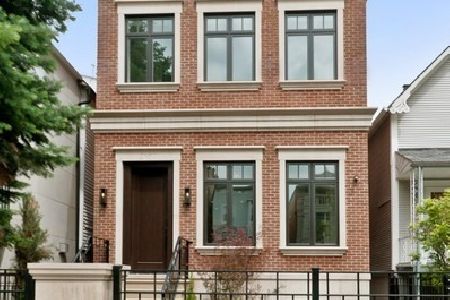646 Drummond Place, Lincoln Park, Chicago, Illinois 60614
$1,775,000
|
Sold
|
|
| Status: | Closed |
| Sqft: | 5,400 |
| Cost/Sqft: | $369 |
| Beds: | 7 |
| Baths: | 5 |
| Year Built: | 2005 |
| Property Taxes: | $37,734 |
| Days On Market: | 2426 |
| Lot Size: | 0,08 |
Description
Best opportunity in East Lincoln Park! Custom all brick home, built in intimate Geneva Terrace Estates. Phenomenal layout w/ large open kitchen/family room (kitchen has top of the line SubZero/Wolf appliances, new Quartz countertops & plenty of storage) leads to enormous private yard & stunning landscaping. Master bedroom/bathroom suite equipped with steam/rain shower, dual vanity, makeup station, huge walk-in closet & remote controlled fireplace. Amazing home features such as state of the art theatre room with 7 leather recliner seats, 2,000 bottle wine cellar, whole home Creston a/v system with iPad/iPhone control, 5 outdoor spaces, 6 irrigation zones, updated HVAC/hot water system, heated front steps & whole house natural gas generator. 2 car attached garage plus 3rd car parking space included. Unparalleled construction quality!
Property Specifics
| Single Family | |
| — | |
| — | |
| 2005 | |
| English | |
| — | |
| No | |
| 0.08 |
| Cook | |
| Geneva Terrace Estates | |
| 99 / Monthly | |
| Parking,Exterior Maintenance,Lawn Care,Snow Removal | |
| Public | |
| Public Sewer | |
| 10443130 | |
| 14283040350000 |
Nearby Schools
| NAME: | DISTRICT: | DISTANCE: | |
|---|---|---|---|
|
Grade School
Alcott Elementary School |
299 | — | |
Property History
| DATE: | EVENT: | PRICE: | SOURCE: |
|---|---|---|---|
| 22 Aug, 2019 | Sold | $1,775,000 | MRED MLS |
| 25 Jul, 2019 | Under contract | $1,995,000 | MRED MLS |
| 10 Jul, 2019 | Listed for sale | $1,995,000 | MRED MLS |
Room Specifics
Total Bedrooms: 7
Bedrooms Above Ground: 7
Bedrooms Below Ground: 0
Dimensions: —
Floor Type: Carpet
Dimensions: —
Floor Type: Carpet
Dimensions: —
Floor Type: Carpet
Dimensions: —
Floor Type: —
Dimensions: —
Floor Type: —
Dimensions: —
Floor Type: —
Full Bathrooms: 5
Bathroom Amenities: Whirlpool,Separate Shower,Steam Shower,Double Sink
Bathroom in Basement: 1
Rooms: Bedroom 5,Bedroom 6,Bedroom 7,Deck,Foyer,Recreation Room,Utility Room-2nd Floor,Walk In Closet
Basement Description: Finished
Other Specifics
| 2 | |
| — | |
| — | |
| Balcony, Deck, Outdoor Grill, Breezeway | |
| Corner Lot | |
| 49X120X24X120 | |
| — | |
| Full | |
| Vaulted/Cathedral Ceilings, Bar-Wet, Hardwood Floors, Heated Floors, First Floor Laundry, Second Floor Laundry | |
| Double Oven, Range, Dishwasher, High End Refrigerator, Freezer, Washer, Dryer, Disposal, Stainless Steel Appliance(s), Wine Refrigerator, Range Hood | |
| Not in DB | |
| — | |
| — | |
| — | |
| Gas Log |
Tax History
| Year | Property Taxes |
|---|---|
| 2019 | $37,734 |
Contact Agent
Nearby Similar Homes
Nearby Sold Comparables
Contact Agent
Listing Provided By
Compass

