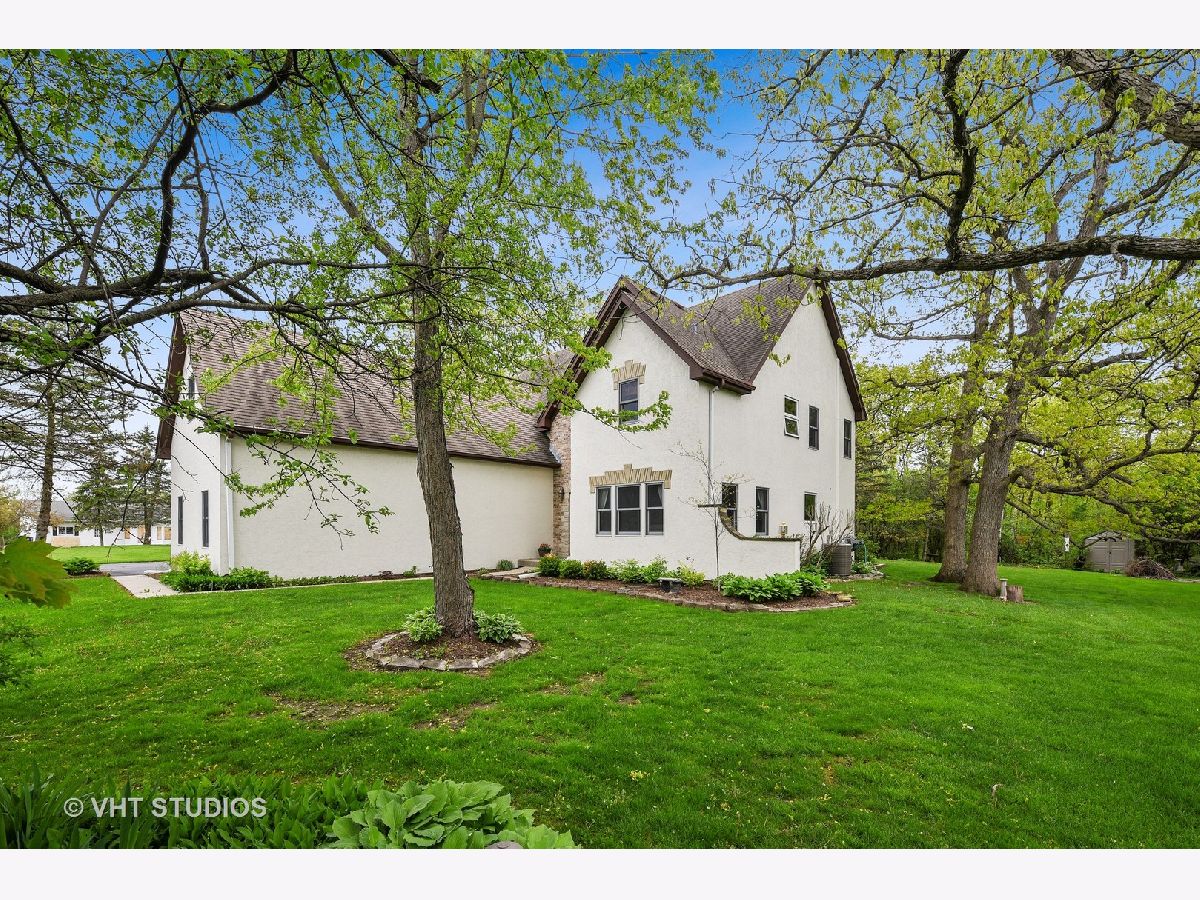26573 Pond Shore Drive, Wauconda, Illinois 60084
$450,000
|
Sold
|
|
| Status: | Closed |
| Sqft: | 3,125 |
| Cost/Sqft: | $144 |
| Beds: | 4 |
| Baths: | 3 |
| Year Built: | 1992 |
| Property Taxes: | $9,031 |
| Days On Market: | 1731 |
| Lot Size: | 0,97 |
Description
Nature Lovers..Gorgeous Custom Built home, over 3,100 Sq.Ft. of quality on a private picturesque 1 acre wooded lot. All Brick/Stucco home has been lovingly cared for. Gleaming HW Flooring T/O entire 1st floor. Welcoming 2-Sty foyer opens to Formal Dining Room. Kitchen boasts large eating area, Oak Cabinetry & newer SS Appls. Family Room w/roaring masonry F/P & access to custom Deck. Rear Staircase leads to 4 Large BR & Loft. Master Retreat w/sitting area to enjoy nature. Large WIC & updated Bath. Other Bedrooms boast large closets, Jack & Jill Bath. Bedroom 4 (currently used as 2nd Floor Family Room) is spectacular, & stubbed for additional Bath. Wood encased windows showcase views of nature from every room. Full Basement w/radiant heated floors ready for finishing plans to offer more living space. Extra Deep 3 car garage, new Central Air & so much more. Steps away from Lakewood Forest Preserve. Secluded & Private yet minutes from Shopping & Night Life. Award Winning Freemont Schools.
Property Specifics
| Single Family | |
| — | |
| French Provincial | |
| 1992 | |
| Full | |
| CUSTOM | |
| No | |
| 0.97 |
| Lake | |
| — | |
| — / Not Applicable | |
| None | |
| Private Well | |
| Septic-Private | |
| 11068186 | |
| 10322020020000 |
Nearby Schools
| NAME: | DISTRICT: | DISTANCE: | |
|---|---|---|---|
|
Grade School
Fremont Elementary School |
79 | — | |
|
Middle School
Fremont Middle School |
79 | Not in DB | |
|
High School
Mundelein Cons High School |
120 | Not in DB | |
Property History
| DATE: | EVENT: | PRICE: | SOURCE: |
|---|---|---|---|
| 8 Jun, 2021 | Sold | $450,000 | MRED MLS |
| 28 Apr, 2021 | Under contract | $450,000 | MRED MLS |
| 28 Apr, 2021 | Listed for sale | $450,000 | MRED MLS |

Room Specifics
Total Bedrooms: 4
Bedrooms Above Ground: 4
Bedrooms Below Ground: 0
Dimensions: —
Floor Type: Carpet
Dimensions: —
Floor Type: Carpet
Dimensions: —
Floor Type: Wood Laminate
Full Bathrooms: 3
Bathroom Amenities: Double Sink
Bathroom in Basement: 0
Rooms: Loft,Foyer,Mud Room
Basement Description: Unfinished
Other Specifics
| 3 | |
| Concrete Perimeter | |
| — | |
| — | |
| Forest Preserve Adjacent,Nature Preserve Adjacent,Landscaped,Wooded | |
| 210X169X280X201 | |
| Pull Down Stair | |
| Full | |
| Vaulted/Cathedral Ceilings, Hardwood Floors, In-Law Arrangement, First Floor Laundry, Walk-In Closet(s) | |
| Range, Microwave, Dishwasher, Refrigerator, High End Refrigerator, Washer, Dryer | |
| Not in DB | |
| Street Lights, Street Paved | |
| — | |
| — | |
| Wood Burning, Gas Starter |
Tax History
| Year | Property Taxes |
|---|---|
| 2021 | $9,031 |
Contact Agent
Nearby Similar Homes
Nearby Sold Comparables
Contact Agent
Listing Provided By
Baird & Warner





