26556 Topanga Trail, Wauconda, Illinois 60084
$897,000
|
Sold
|
|
| Status: | Closed |
| Sqft: | 4,518 |
| Cost/Sqft: | $199 |
| Beds: | 4 |
| Baths: | 5 |
| Year Built: | 2005 |
| Property Taxes: | $22,677 |
| Days On Market: | 1135 |
| Lot Size: | 1,90 |
Description
THE LIFE OF LUXURY YOU'VE ALWAYS DREAMED OF! Bordering Hawthorn Woods & located in unincorporated Lake County this CUSTOM brick & stone estate is situated on an expansive almost 2 acre lot with stunning nature views and over 4,500+ sqf of spectacular living space. 4 bedrooms, 5 baths (3+2) and an IN-GROUND SWIMMING POOL & EXTERIOR OUT BUILDING! Breathtaking custom millwork from top to bottom with exposed wood beams, solid core doors and archways, crown moulding and quarter-sawn hardwood floors can be found throughout. 18ft vaulted living room features a hand carved stone fireplace with French doors leading to a private courtyard with an IN-GROUND HEATED SWIMMING POOL! Elegant formal dining room features angled hardwood floors, crystal chandelier & carved wood details. Spacious 2-story family room with grand masonry fireplace includes built-in media entertainment cabinetry. Entertaining is easy when your kitchen is equipped with top of the line Wolf, Thermador, Sub Zero, Bosch & KitchenAid stainless steel appliances + an incredible amount of custom cabinetry, granite counters & island with reverse osmosis prep sink & breakfast bar seating. Full sized eating area comes with desk area + access to the brick paved LANAI with wood burning fireplace, perennial garden and the heated in-ground pool. Slate floors lead to the laundry/mud room along with access to a 4 car heated garage with hot water faucet & floor drains. Main level primary suite with French door views of the courtyard lead to a spa bath with double sink vanity, separate large shower & freestanding soaking tub + incredible dual walk-in closets with floor to ceiling custom cabinetry and private dressing area with sink. Upstairs, 3 additional bedrooms including a one-of-a-kind circular "turret" bedroom with large walk-in closet. Spacious 30x18 bedroom with double vanity bath allows for an OPTIONAL 2nd FLOOR PRIMARY SUITE. English basement includes a carpeted rec room and enormous 61' x 36' (approx) unfinished storage space or future, expanded recreation room. Multi-purpose finished outbuilding supplied with electric could be used for an external office, fitness room, home hobbyist .. or the ultimate clubhouse! Property is close to: Hawthorn Woods Aquatic Center, FOGLIA YMCA and within minutes to downtown Lake Zurich and shopping at Marianos or Rt. 12 with numerous stores & restaurants. This home is definitely a 10!
Property Specifics
| Single Family | |
| — | |
| — | |
| 2005 | |
| — | |
| — | |
| No | |
| 1.9 |
| Lake | |
| — | |
| 0 / Not Applicable | |
| — | |
| — | |
| — | |
| 11689141 | |
| 10322000520000 |
Nearby Schools
| NAME: | DISTRICT: | DISTANCE: | |
|---|---|---|---|
|
Grade School
Fremont Elementary School |
79 | — | |
|
Middle School
Fremont Middle School |
79 | Not in DB | |
|
High School
Mundelein Cons High School |
120 | Not in DB | |
Property History
| DATE: | EVENT: | PRICE: | SOURCE: |
|---|---|---|---|
| 21 Feb, 2023 | Sold | $897,000 | MRED MLS |
| 21 Dec, 2022 | Under contract | $897,000 | MRED MLS |
| 16 Dec, 2022 | Listed for sale | $897,000 | MRED MLS |
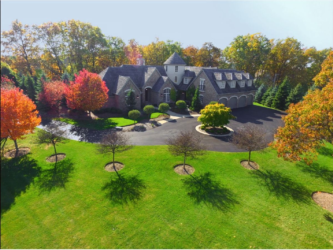
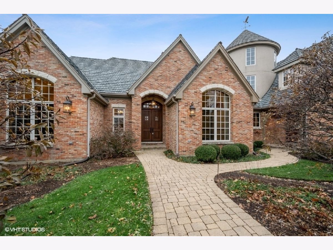
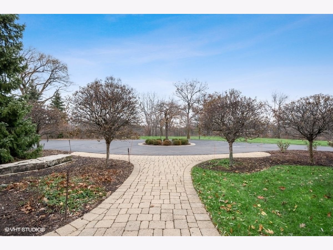
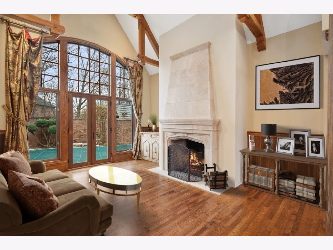
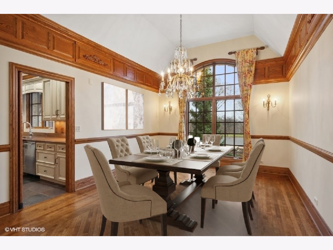
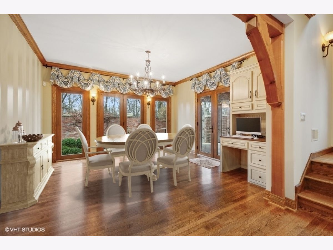
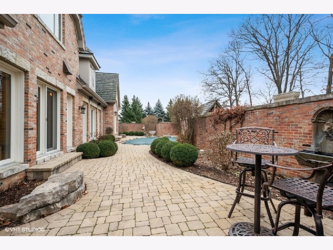
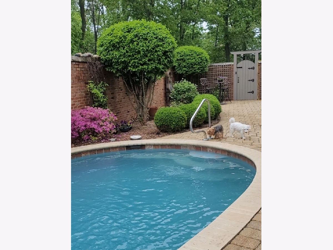
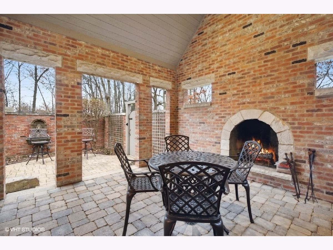
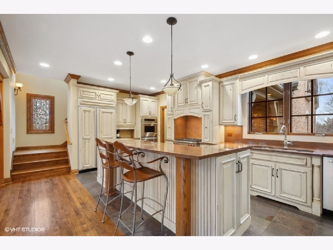
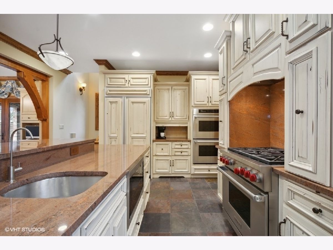
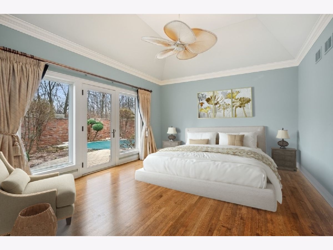
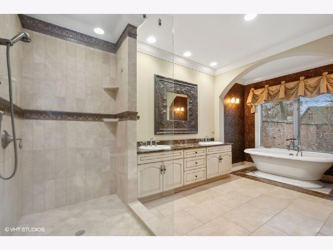
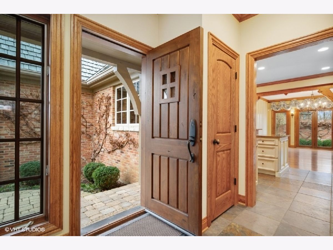
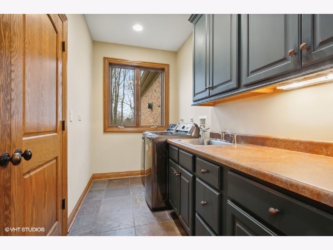
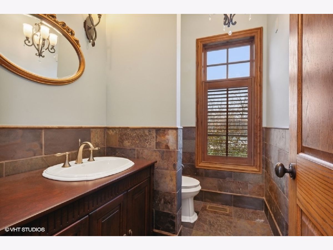
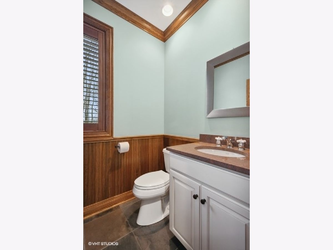
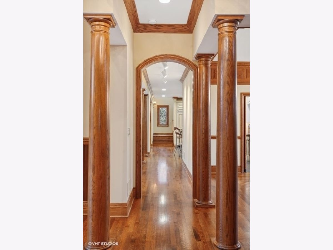
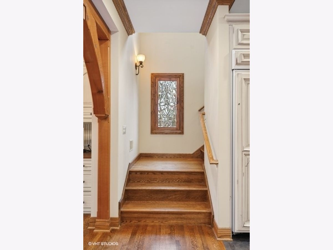
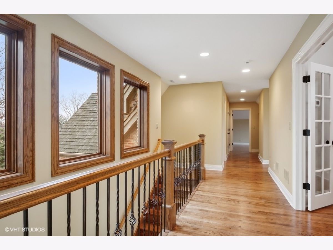
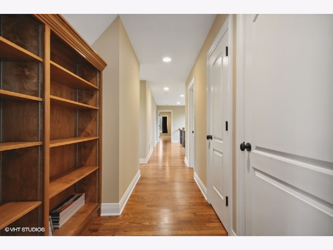
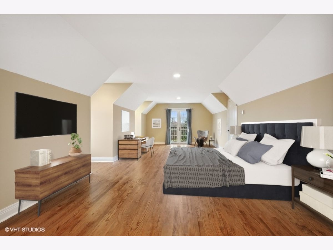
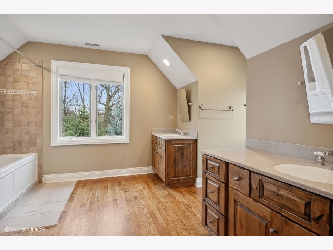
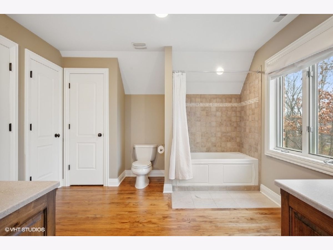
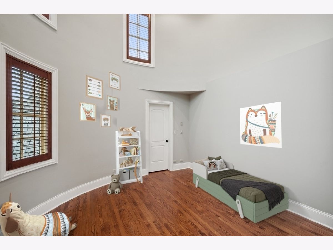
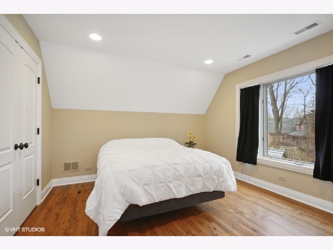
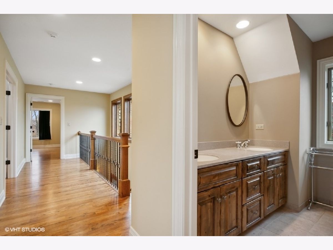
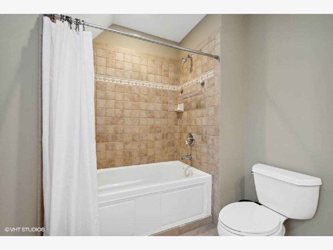
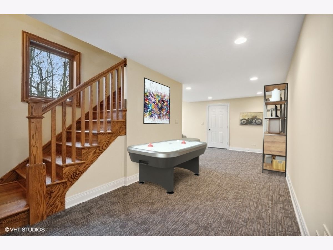
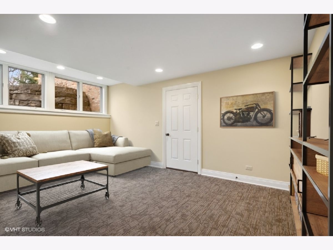
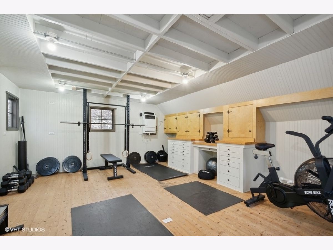
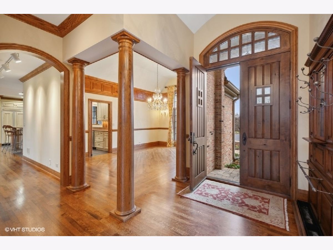
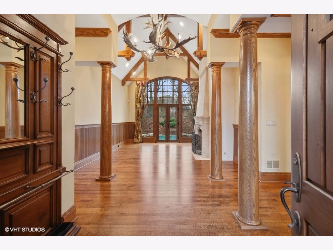

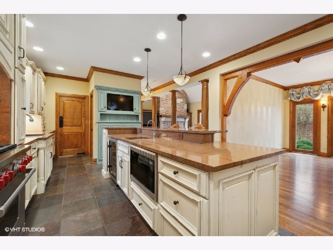
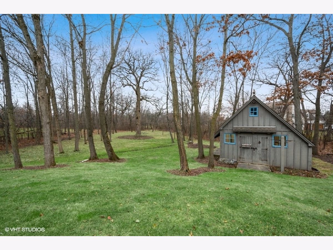
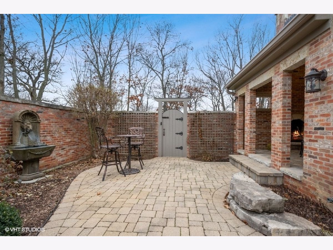
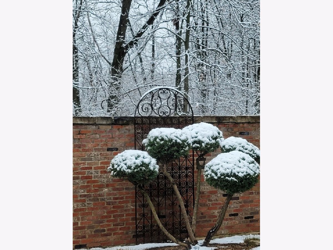
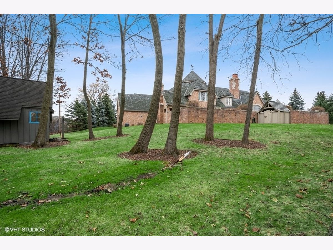
Room Specifics
Total Bedrooms: 4
Bedrooms Above Ground: 4
Bedrooms Below Ground: 0
Dimensions: —
Floor Type: —
Dimensions: —
Floor Type: —
Dimensions: —
Floor Type: —
Full Bathrooms: 5
Bathroom Amenities: Double Sink,Bidet,Garden Tub,Double Shower,Soaking Tub
Bathroom in Basement: 0
Rooms: —
Basement Description: Partially Finished,Bathroom Rough-In
Other Specifics
| 4 | |
| — | |
| Asphalt,Circular | |
| — | |
| — | |
| 82764 | |
| — | |
| — | |
| — | |
| — | |
| Not in DB | |
| — | |
| — | |
| — | |
| — |
Tax History
| Year | Property Taxes |
|---|---|
| 2023 | $22,677 |
Contact Agent
Nearby Similar Homes
Nearby Sold Comparables
Contact Agent
Listing Provided By
RE/MAX Showcase





