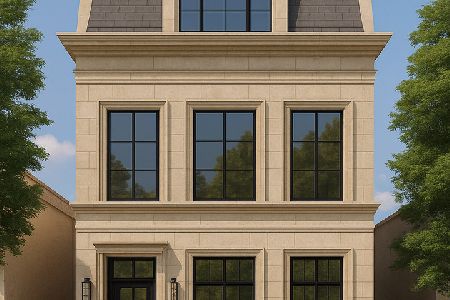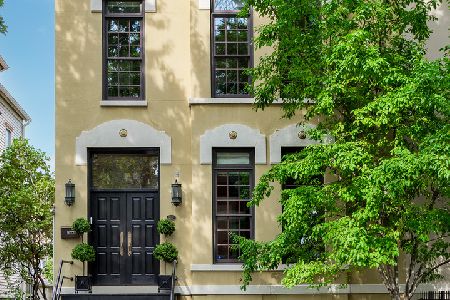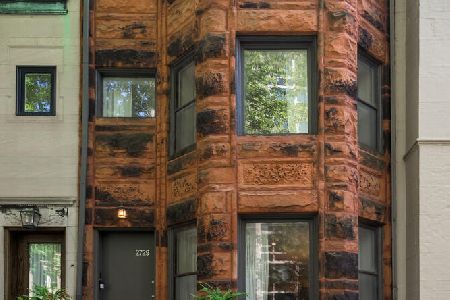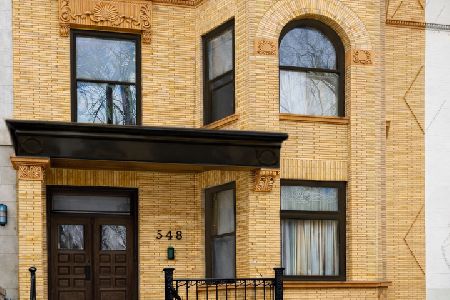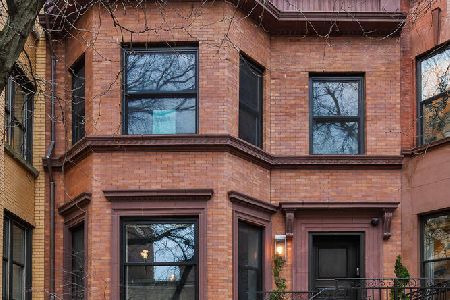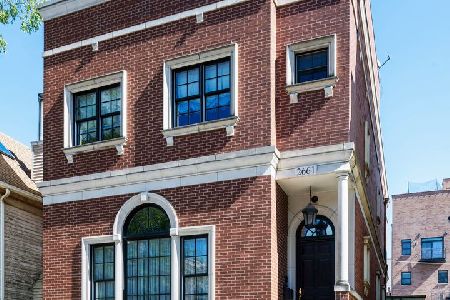2659 Dayton Street, Lincoln Park, Chicago, Illinois 60614
$2,775,000
|
Sold
|
|
| Status: | Closed |
| Sqft: | 5,000 |
| Cost/Sqft: | $578 |
| Beds: | 6 |
| Baths: | 6 |
| Year Built: | 2019 |
| Property Taxes: | $9,741 |
| Days On Market: | 334 |
| Lot Size: | 0,09 |
Description
Exquisite and meticulously designed, this 6-bedroom, 5.5-bathroom masterpiece redefines luxury living in Lincoln Park. Situated on the picturesque Dayton Street, this newer full masonry with a stunning limestone facade single-family home boasts two expansive roof decks, perfect for hosting and relaxing in style. Notable features include a snow melt system on the exterior stairs rear and front, and heated floors in all bathrooms. Step inside to discover a chef's kitchen that is the envy of culinary enthusiasts, featuring a massive island with extra thick quartz countertops and waterfall edge, custom white cabinetry, and top-of-the-line Subzero/Wolf appliances. A Subzero wine fridge, a built-in Wolf coffee maker, a walk-in pantry, and designer light fixtures enhance the kitchen's allure, ensuring every detail is catered to. The second level offers 3 generously sized bedrooms and 2 bathrooms, alongside a grand master suite. This master retreat is a sanctuary, complete with 2 large closets and a spa-like bathroom with heated floors, a separate soaking tub, separate vanities, and an oversized steam shower with body sprays, offering the ultimate in relaxation. Ascend to the top floor to find a spacious family room or den, which can also serve as an additional bedroom, along with a full bathroom. This level opens up to a breathtaking rooftop deck with a built-out pergola, providing an outdoor oasis. The lower level is a haven for entertainment and wellness, boasting radiant heated floors throughout. Here, you'll find a large recreation room and wet bar, ideal for hosting gatherings. Additionally, there are 2 large bedrooms and a full bathroom with heated floors and sauna, offering a luxurious retreat. Enhanced with an integrated ELAN home automation system, this home allows you to control lights, media, and cameras from your phone or tablet. Completing this extraordinary residence is an oversized 2.5-car garage with a rooftop deck. Located in the heart of Lincoln Park, this home offers unparalleled convenience, with close proximity to the Diversey L stop, the lakefront, Lincoln Park Zoo, shops, and restaurants. Experience the epitome of luxury living in this remarkable home.
Property Specifics
| Single Family | |
| — | |
| — | |
| 2019 | |
| — | |
| — | |
| No | |
| 0.09 |
| Cook | |
| — | |
| 0 / Not Applicable | |
| — | |
| — | |
| — | |
| 12302891 | |
| 14294071200000 |
Nearby Schools
| NAME: | DISTRICT: | DISTANCE: | |
|---|---|---|---|
|
Grade School
Alcott Elementary School |
299 | — | |
|
High School
Lincoln Park High School |
299 | Not in DB | |
Property History
| DATE: | EVENT: | PRICE: | SOURCE: |
|---|---|---|---|
| 17 Dec, 2020 | Sold | $2,500,000 | MRED MLS |
| 12 May, 2020 | Under contract | $2,599,000 | MRED MLS |
| 18 Feb, 2020 | Listed for sale | $2,599,000 | MRED MLS |
| 20 Jun, 2025 | Sold | $2,775,000 | MRED MLS |
| 12 Mar, 2025 | Under contract | $2,890,000 | MRED MLS |
| 3 Mar, 2025 | Listed for sale | $2,890,000 | MRED MLS |
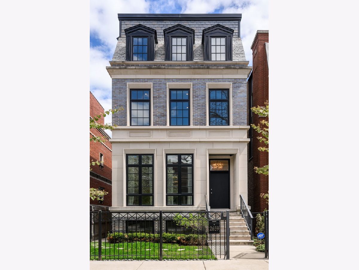
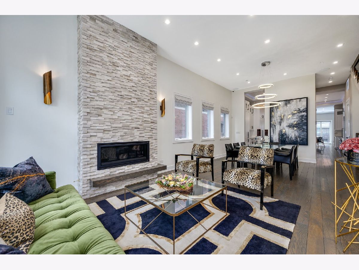
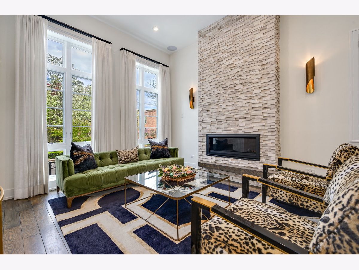
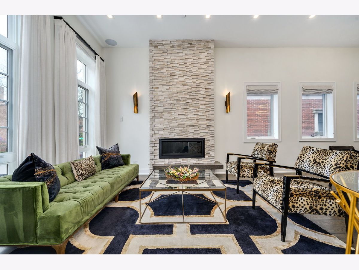
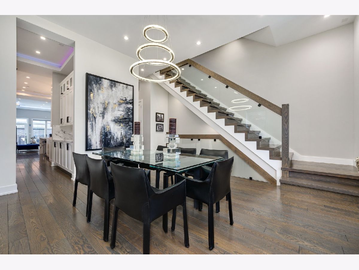
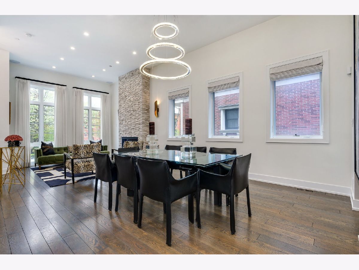
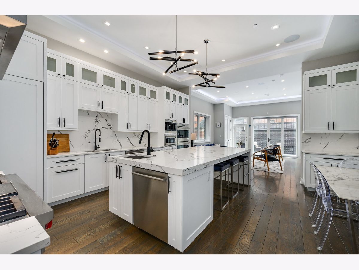
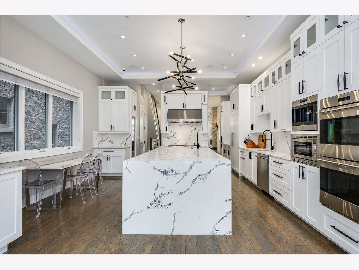
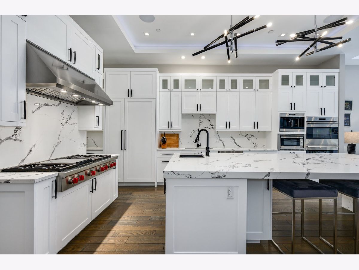
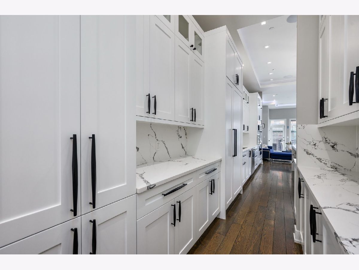
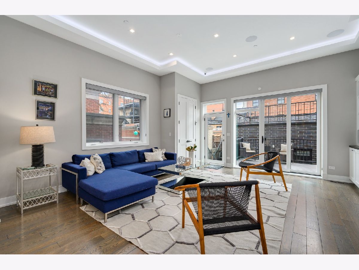
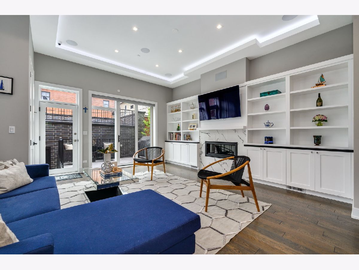
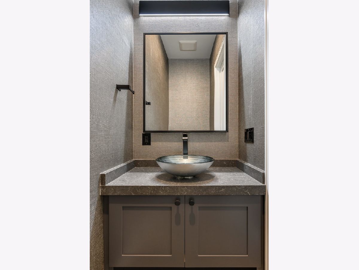
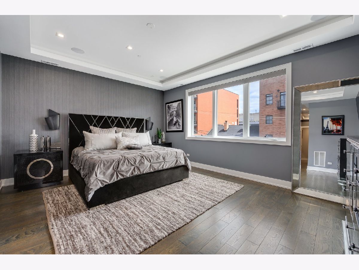
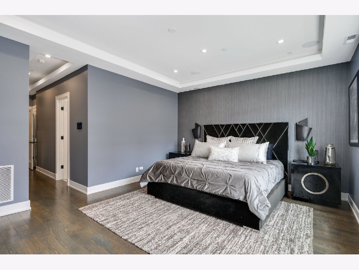
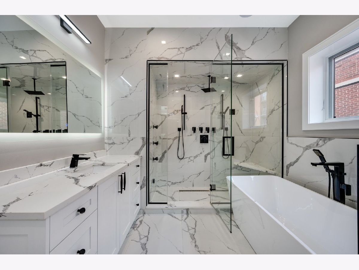
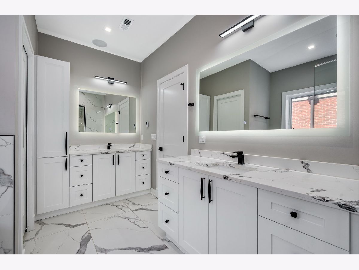
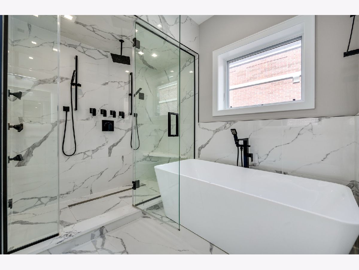
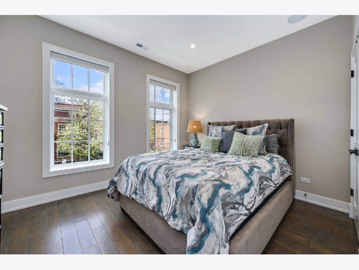
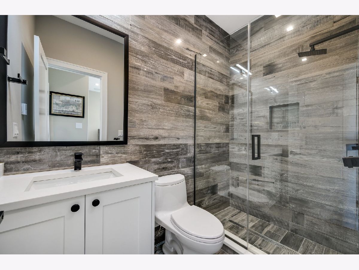
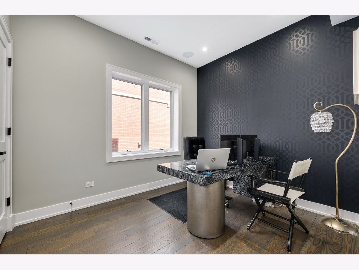
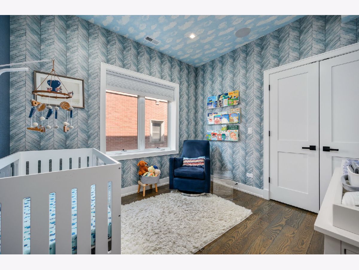
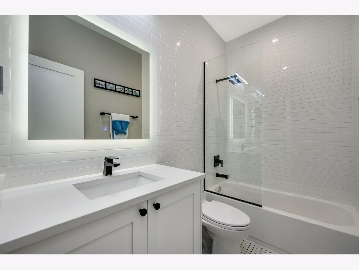
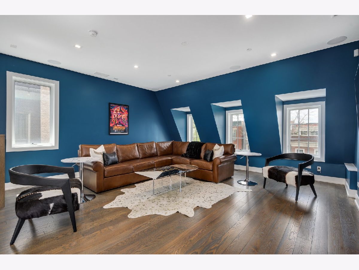
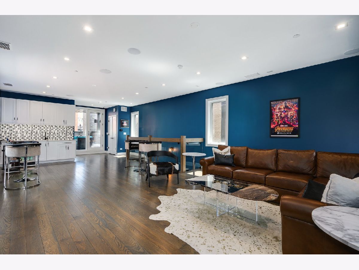
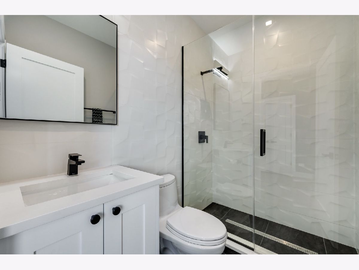
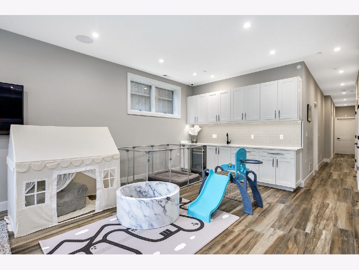
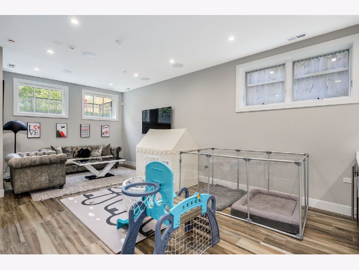
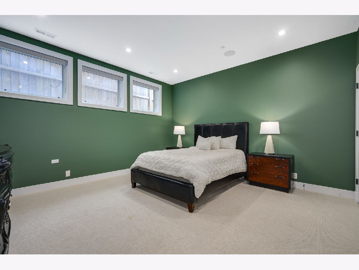
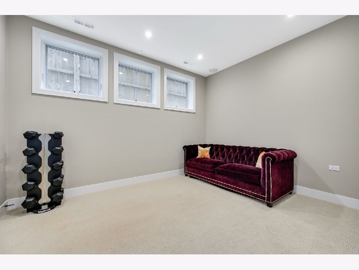
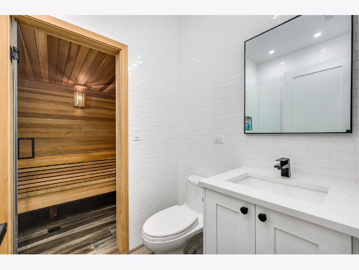
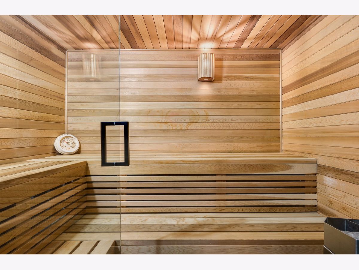
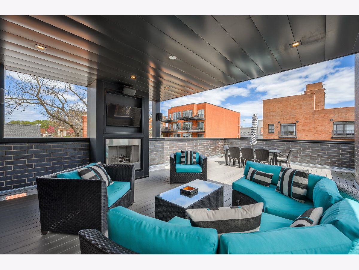
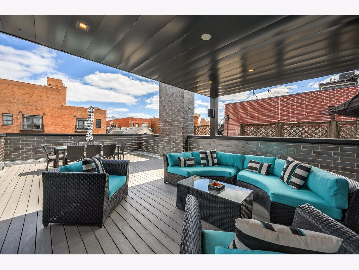
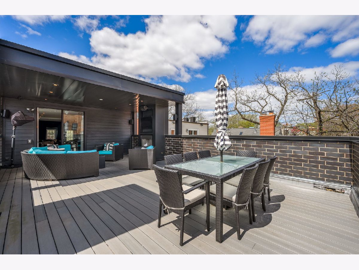
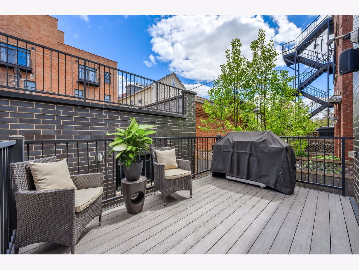
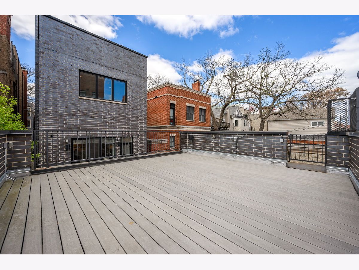
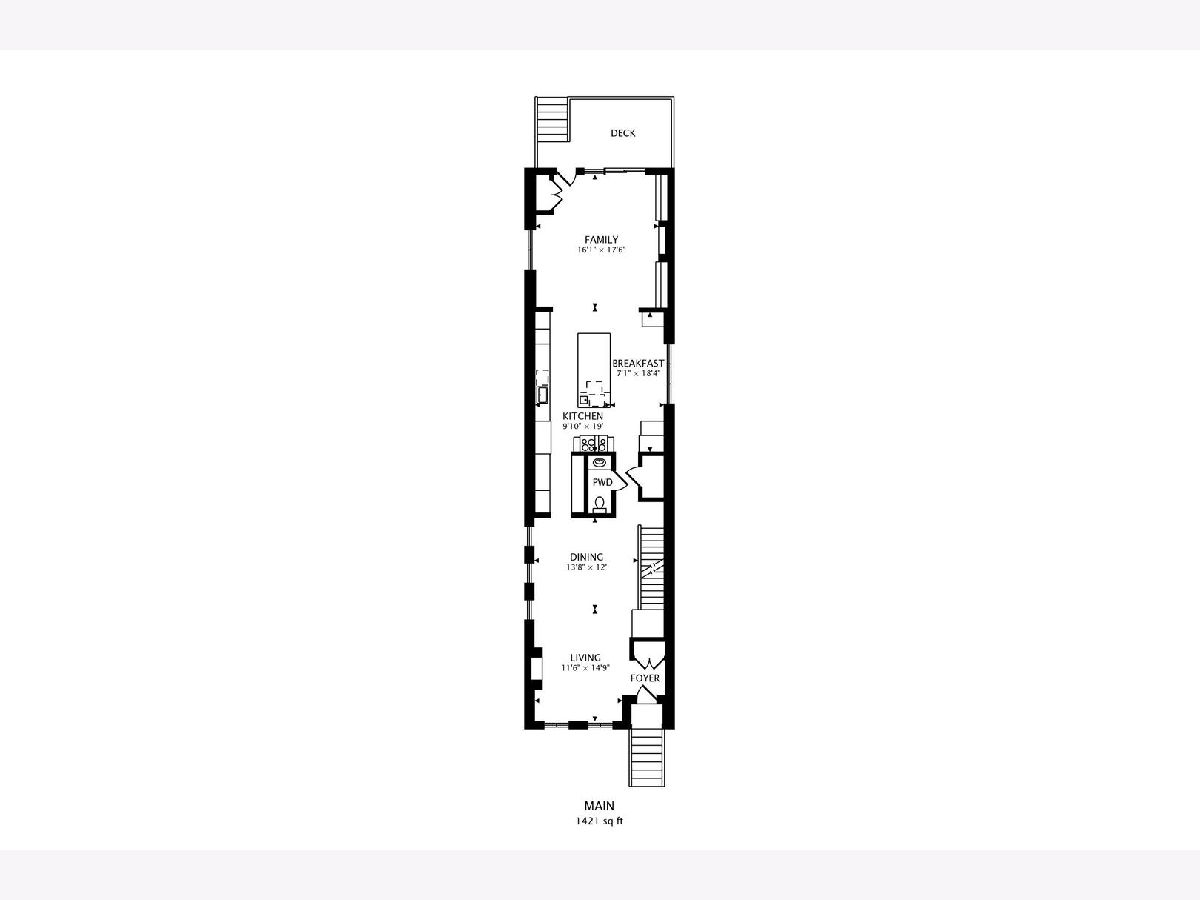
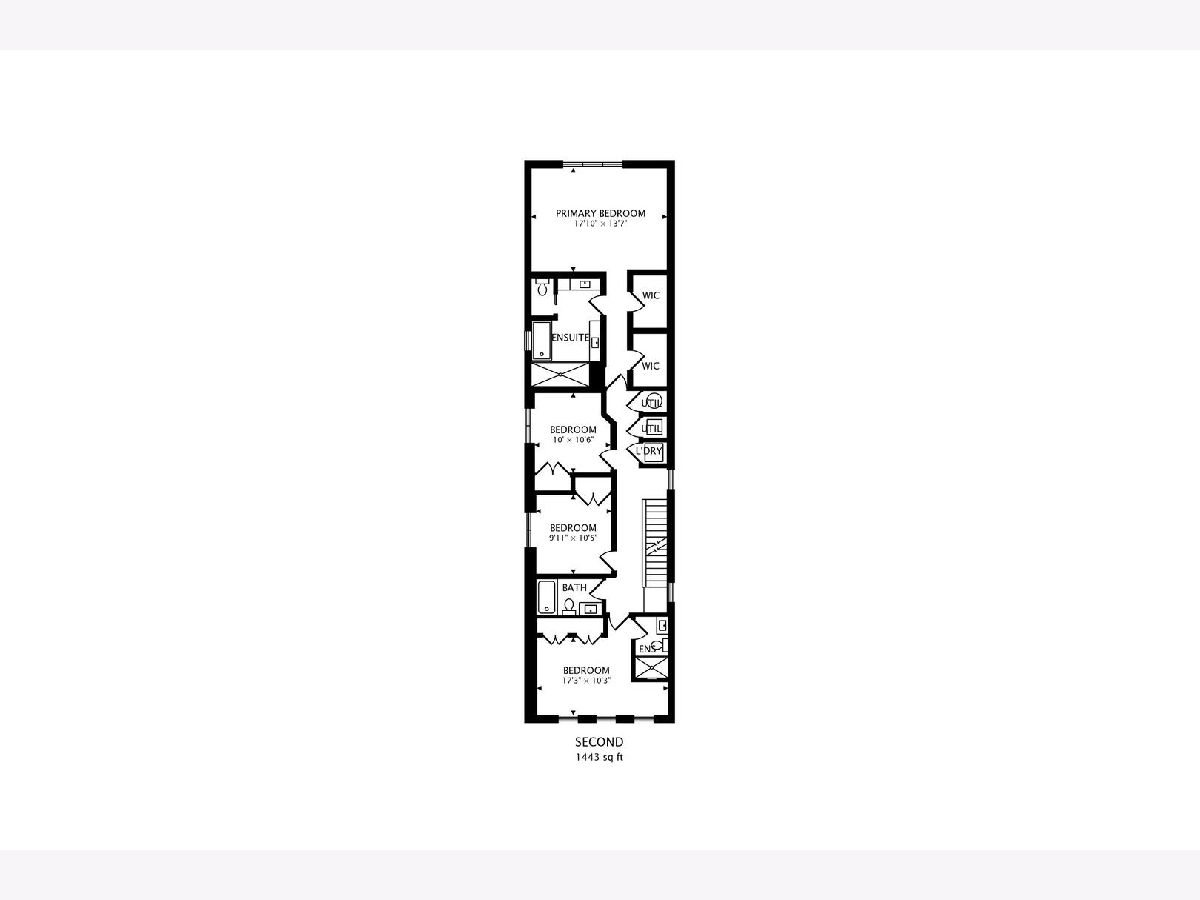
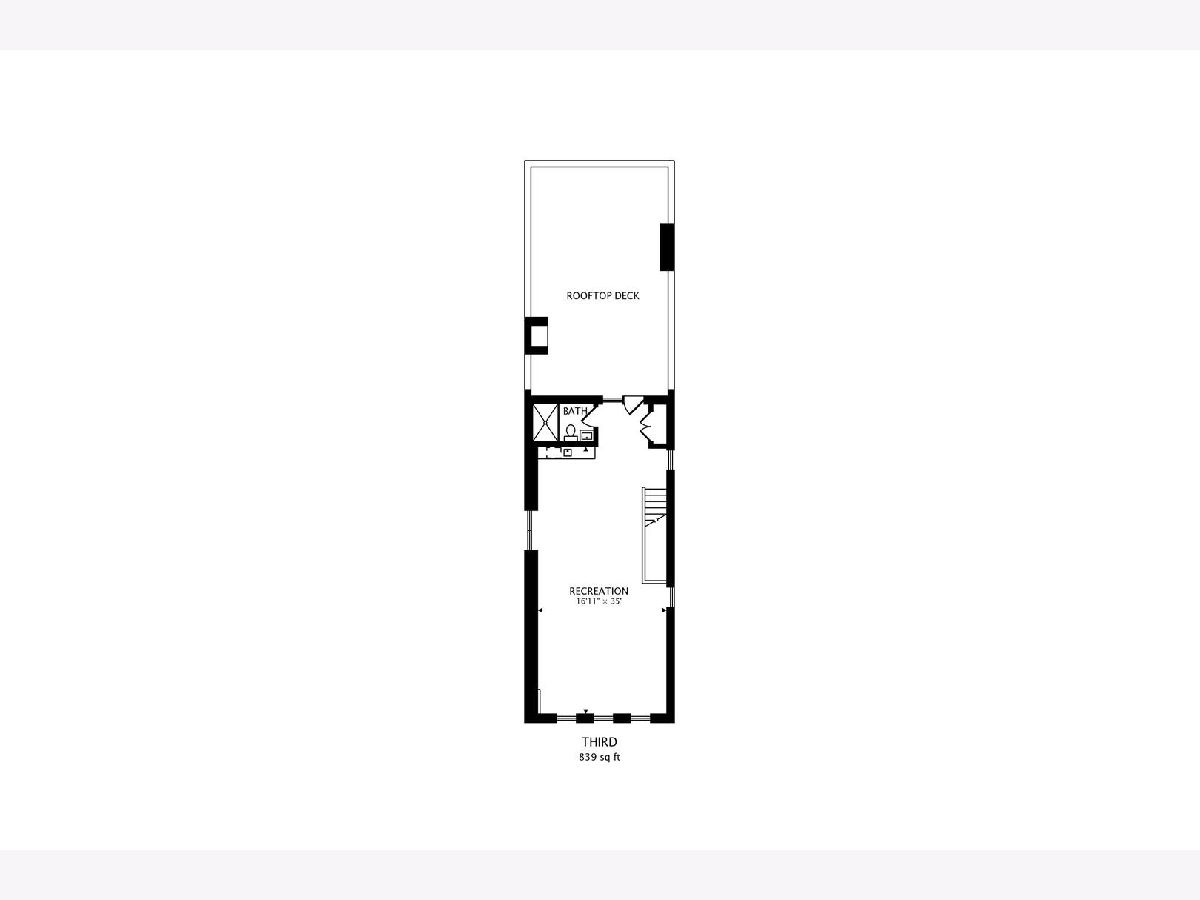
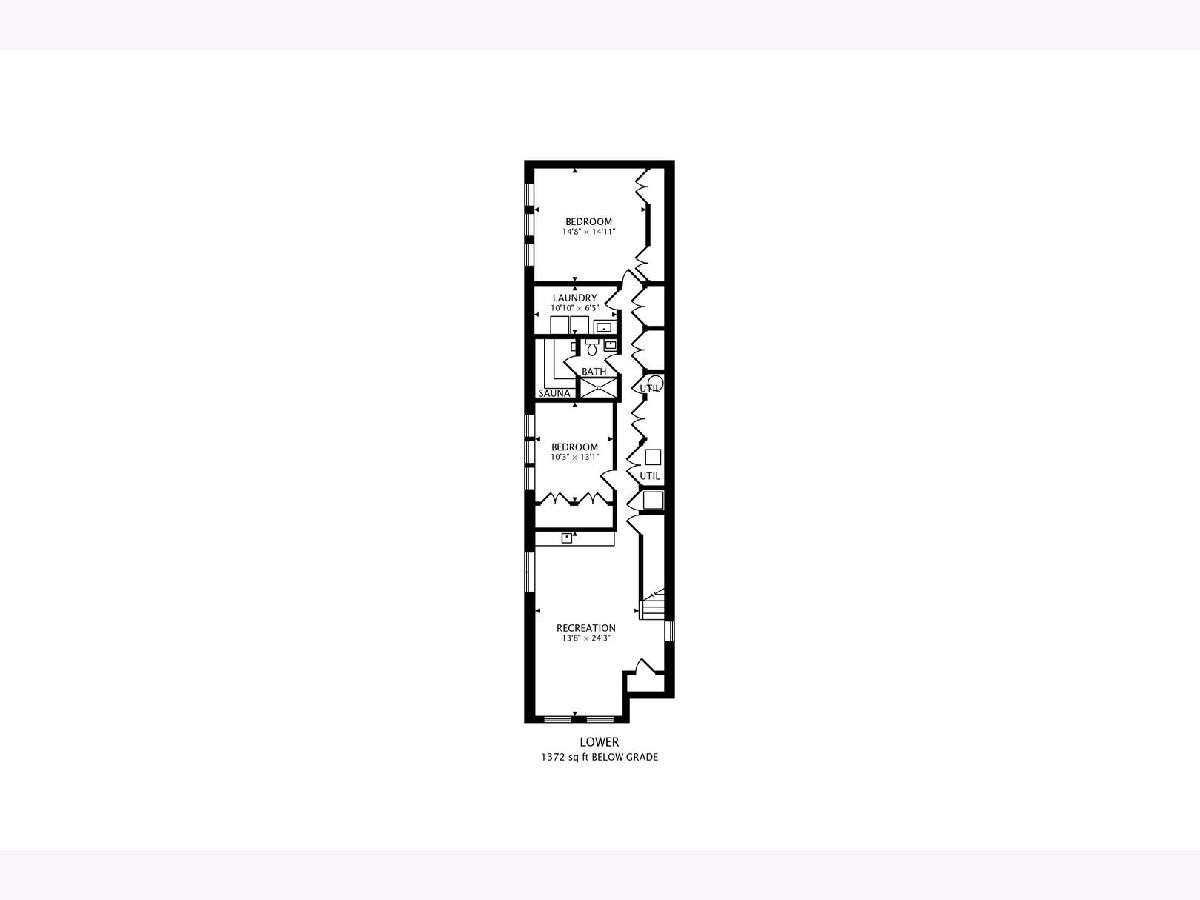
Room Specifics
Total Bedrooms: 6
Bedrooms Above Ground: 6
Bedrooms Below Ground: 0
Dimensions: —
Floor Type: —
Dimensions: —
Floor Type: —
Dimensions: —
Floor Type: —
Dimensions: —
Floor Type: —
Dimensions: —
Floor Type: —
Full Bathrooms: 6
Bathroom Amenities: Whirlpool,Separate Shower,Steam Shower,Double Sink,Bidet,Full Body Spray Shower,Soaking Tub
Bathroom in Basement: 1
Rooms: —
Basement Description: —
Other Specifics
| 2 | |
| — | |
| — | |
| — | |
| — | |
| 25X124 | |
| — | |
| — | |
| — | |
| — | |
| Not in DB | |
| — | |
| — | |
| — | |
| — |
Tax History
| Year | Property Taxes |
|---|---|
| 2025 | $9,741 |
Contact Agent
Nearby Similar Homes
Nearby Sold Comparables
Contact Agent
Listing Provided By
Compass

