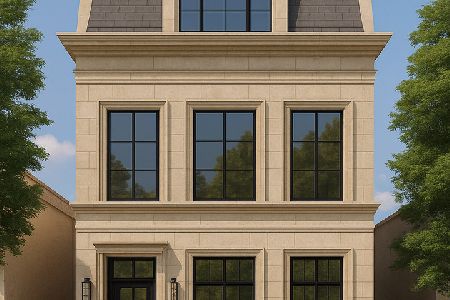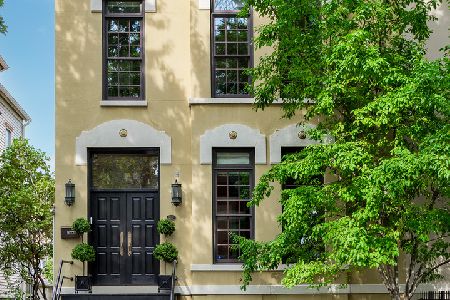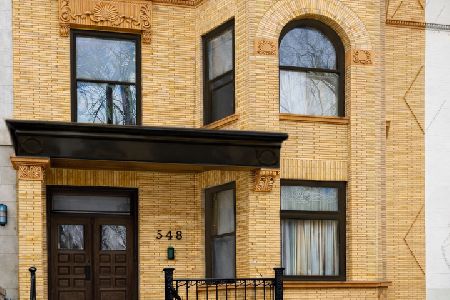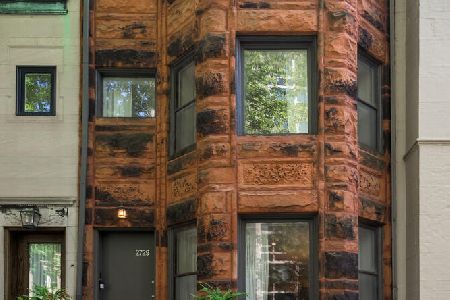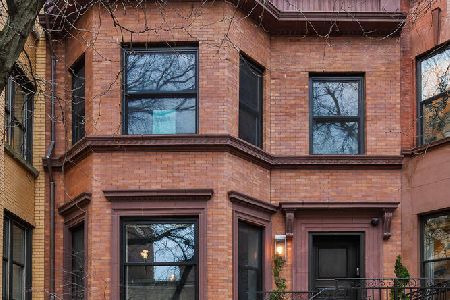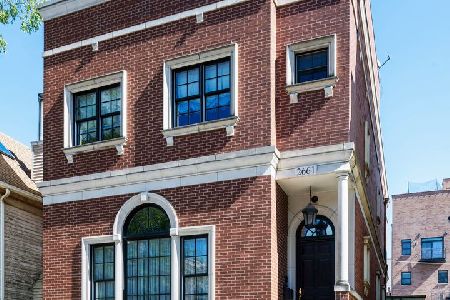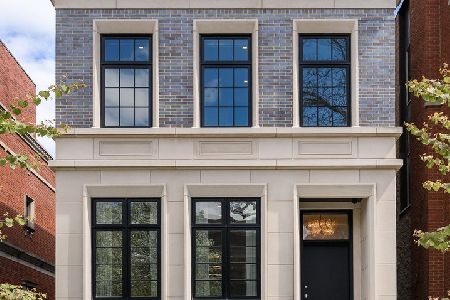2707 Dayton Street, Lincoln Park, Chicago, Illinois 60614
$3,480,000
|
Sold
|
|
| Status: | Closed |
| Sqft: | 0 |
| Cost/Sqft: | — |
| Beds: | 4 |
| Baths: | 4 |
| Year Built: | 1998 |
| Property Taxes: | $26,265 |
| Days On Market: | 330 |
| Lot Size: | 0,00 |
Description
Welcome to the heart of Lincoln Park, one Chicago's most desired neighborhoods. Situated along the picturesque, tree-lined Dayton Street, this exquisite property offers a rare opportunity to also own a side lot-an unparalleled feature in the area. This impeccably maintained, five-bedroom, three-and-a-half-bathroom residence presents a harmonious blend of sophistication and contemporary comfort. Upon entering, the main level reveals an effortless flow between the elegant living and dining spaces, highlighted by a cozy wood-burning fireplace. The custom-designed DeGuilio chef's kitchen is a culinary masterpiece, equipped with premium appliances, including a 6-burner Wolf stove, Miele dishwasher, SubZero refrigerator and drawers, all framed by SieMatic cabinetry. A spacious island with seating and a comfortable banquette complement the kitchen, which seamlessly connects to a generous family room with a gas fireplace. Step outside to the charming brick patio, perfect for effortless indoor-outdoor entertaining. The second-floor features four bedrooms, including a luxurious primary suite with an expansive walk-in closet and a spa-inspired ensuite bath, complete with a steam shower, soaking tub, and dual vanity. This level also includes a convenient laundry closet with an LG stackable washer and dryer. The third floor is a fabulous game/media/sports room, with a well-appointed bar area outfitted with premium appliances, including a Fisher & Paykel dishwasher, Danby refrigerator, and Uline ice maker. Two outdoor spaces, including a terrace with a pergola, built-in seating, and lush landscaping, offer an idyllic urban retreat. The lower level provides versatile living spaces, including custom built-ins, a home gym area, a custom wine cellar, a spacious laundry room with a separate sink and fridge/freezer, and a bedroom with a walk-in closet and a full bath. Additional highlights include hardwood floors throughout the main living areas, plush carpeting in the bedrooms, dual-zone climate control, an underground sprinkler system, and more. A 2.5-car garage completes this remarkable home, which is ideally located to parks, vibrant shopping and dining options, Diversey Harbor, and Alcott Elementary School-offering an extraordinary urban lifestyle. This exceptional single-family home with a rare side yard is available for an additional amount-please refer to agent remarks or contact information for further details!
Property Specifics
| Single Family | |
| — | |
| — | |
| 1998 | |
| — | |
| — | |
| No | |
| — |
| Cook | |
| — | |
| — / Not Applicable | |
| — | |
| — | |
| — | |
| 12301225 | |
| 14294070220000 |
Nearby Schools
| NAME: | DISTRICT: | DISTANCE: | |
|---|---|---|---|
|
Grade School
Alcott Elementary School |
299 | — | |
|
Middle School
Alcott Elementary School |
299 | Not in DB | |
|
High School
Lincoln Park High School |
299 | Not in DB | |
Property History
| DATE: | EVENT: | PRICE: | SOURCE: |
|---|---|---|---|
| 30 Jun, 2025 | Sold | $3,480,000 | MRED MLS |
| 6 May, 2025 | Under contract | $2,250,000 | MRED MLS |
| — | Last price change | $2,500,000 | MRED MLS |
| 7 Mar, 2025 | Listed for sale | $2,500,000 | MRED MLS |
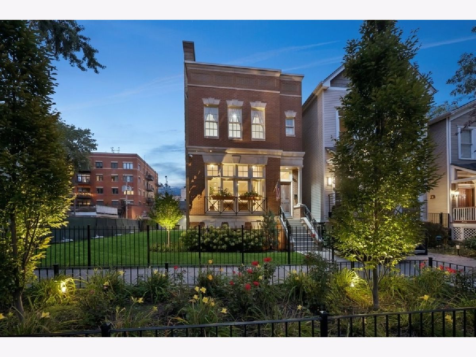
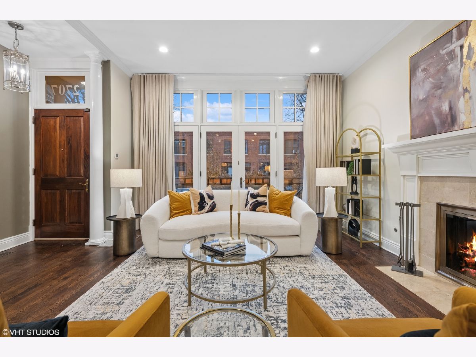
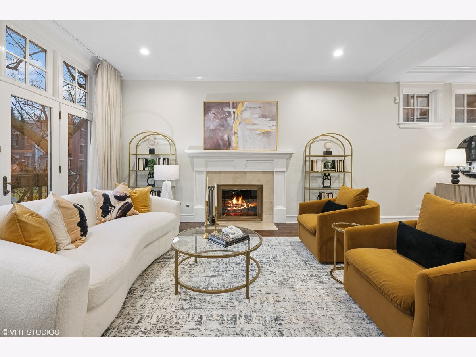
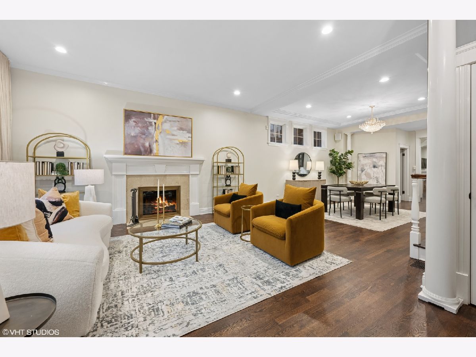








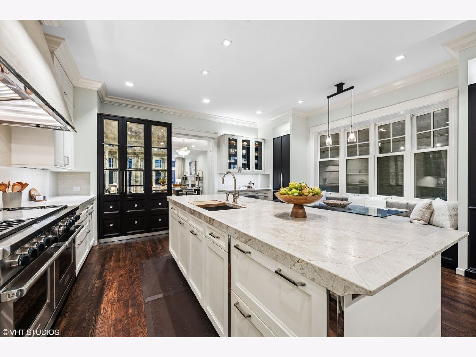




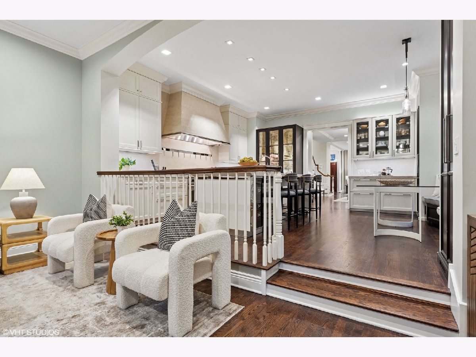



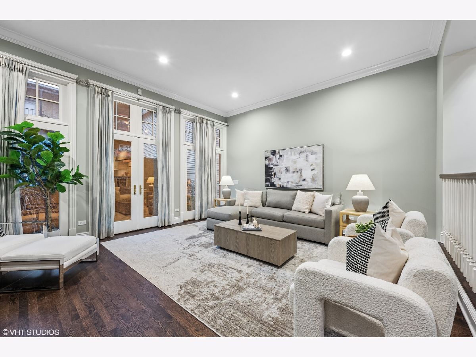

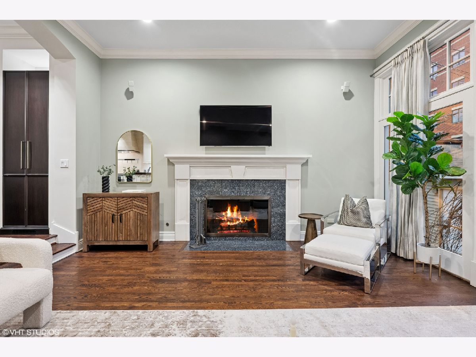
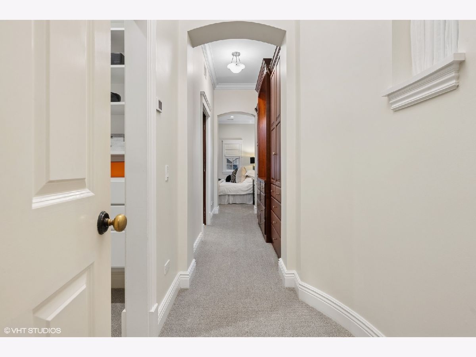




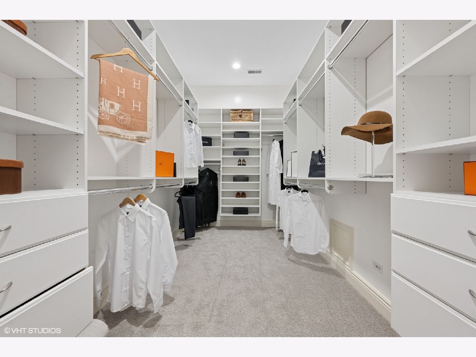
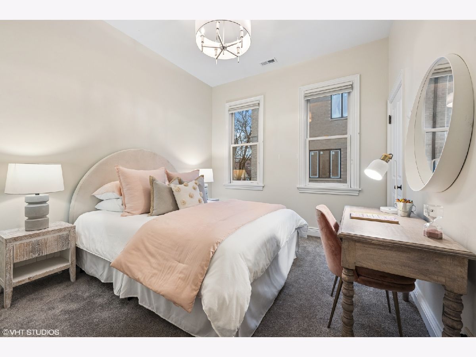


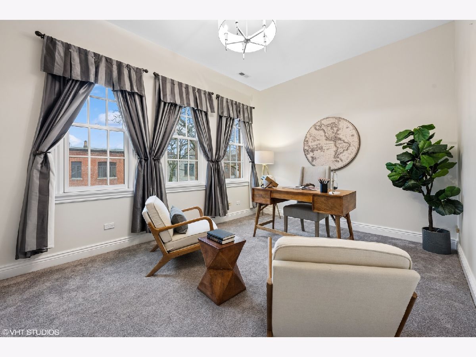

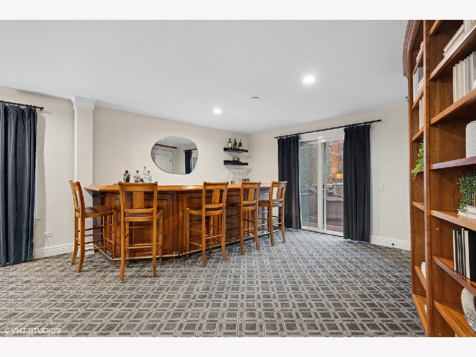
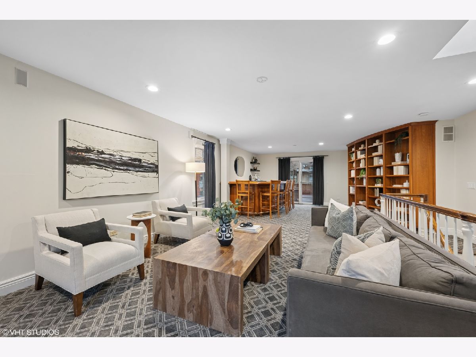
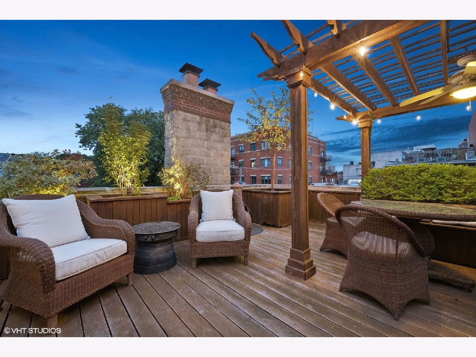
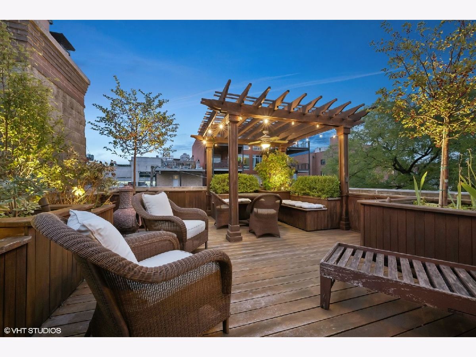
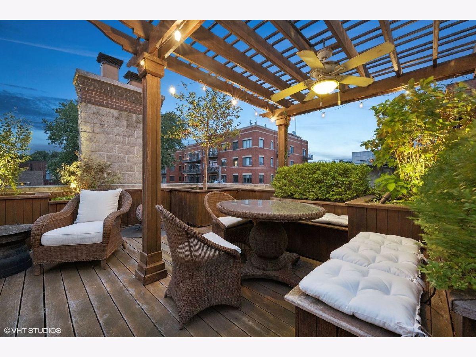
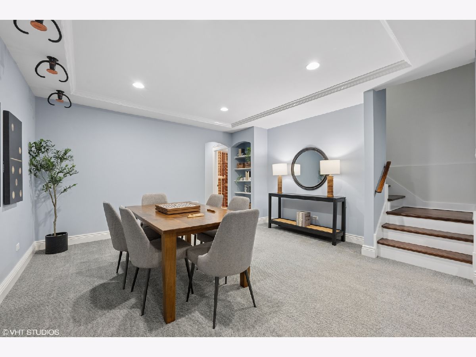



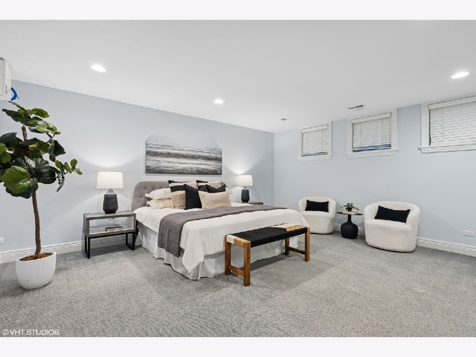
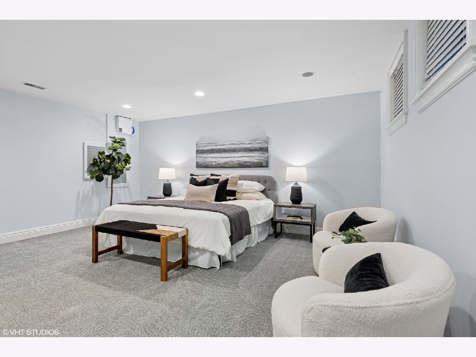
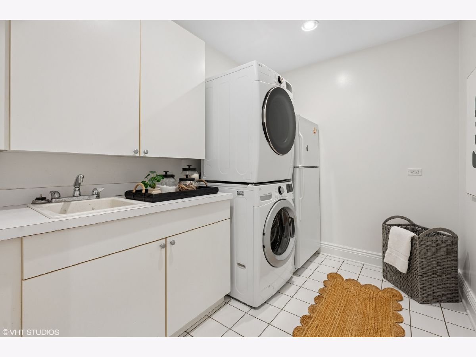


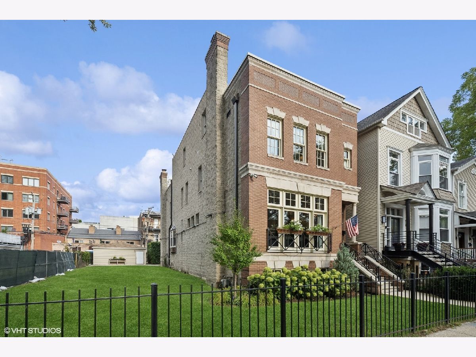
Room Specifics
Total Bedrooms: 5
Bedrooms Above Ground: 4
Bedrooms Below Ground: 1
Dimensions: —
Floor Type: —
Dimensions: —
Floor Type: —
Dimensions: —
Floor Type: —
Dimensions: —
Floor Type: —
Full Bathrooms: 4
Bathroom Amenities: Separate Shower,Soaking Tub
Bathroom in Basement: 1
Rooms: —
Basement Description: —
Other Specifics
| 2.5 | |
| — | |
| — | |
| — | |
| — | |
| 25X126 | |
| — | |
| — | |
| — | |
| — | |
| Not in DB | |
| — | |
| — | |
| — | |
| — |
Tax History
| Year | Property Taxes |
|---|---|
| 2025 | $26,265 |
Contact Agent
Nearby Similar Homes
Nearby Sold Comparables
Contact Agent
Listing Provided By
@properties Christie's International Real Estate

