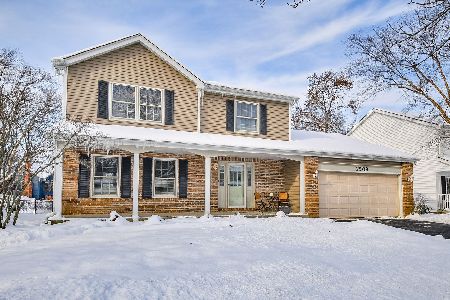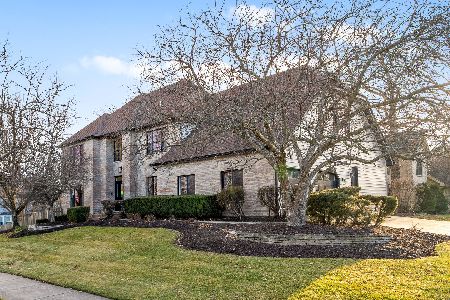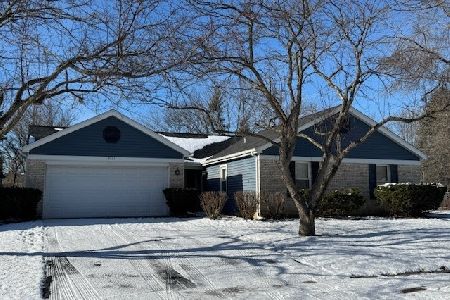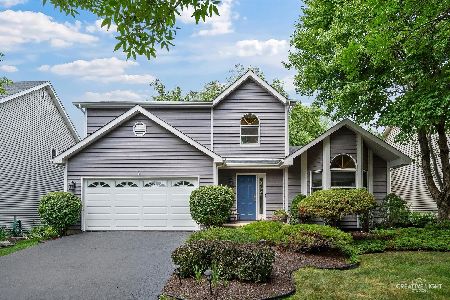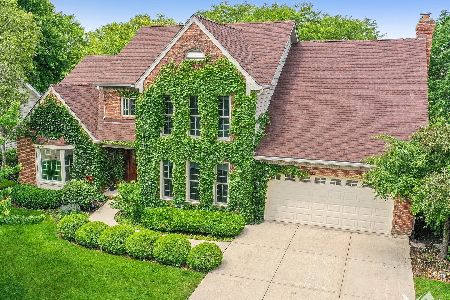2659 Newport Drive, Naperville, Illinois 60565
$640,000
|
Sold
|
|
| Status: | Closed |
| Sqft: | 3,277 |
| Cost/Sqft: | $194 |
| Beds: | 5 |
| Baths: | 4 |
| Year Built: | 1990 |
| Property Taxes: | $11,045 |
| Days On Market: | 1600 |
| Lot Size: | 0,31 |
Description
Gorgeous custom built 5 bedroom home. 1st floor has full in-law suite with bedroom, brand new full bathroom and its on living room attached. Beautiful appointed kitchen with large eating area and breakfast island. Kitchen has a window to overlook the huge heated sunroom with cathedral ceilings. Master bedroom has a large sitting room to rejuvenate with a fireplace and dry bar with mini refrigerator. Full finished basement has full size and beverage refrigerators. So much room and some storage as well. Powder room so you can retreat as long as you want.
Property Specifics
| Single Family | |
| — | |
| — | |
| 1990 | |
| Full | |
| — | |
| No | |
| 0.31 |
| Will | |
| Knoch Knolls | |
| 75 / Annual | |
| Other | |
| Lake Michigan | |
| Public Sewer | |
| 11206601 | |
| 0701014020080000 |
Nearby Schools
| NAME: | DISTRICT: | DISTANCE: | |
|---|---|---|---|
|
Grade School
Spring Brook Elementary School |
204 | — | |
|
Middle School
Gregory Middle School |
204 | Not in DB | |
|
High School
Neuqua Valley High School |
204 | Not in DB | |
Property History
| DATE: | EVENT: | PRICE: | SOURCE: |
|---|---|---|---|
| 12 Nov, 2021 | Sold | $640,000 | MRED MLS |
| 9 Sep, 2021 | Under contract | $635,000 | MRED MLS |
| 1 Sep, 2021 | Listed for sale | $635,000 | MRED MLS |
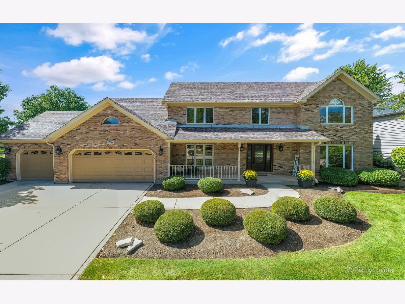

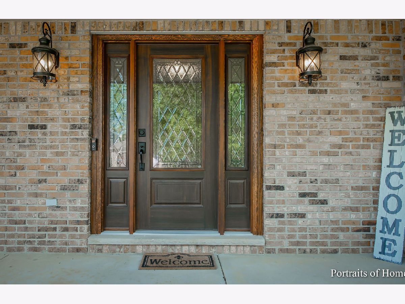

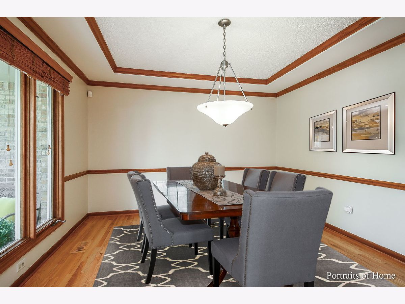
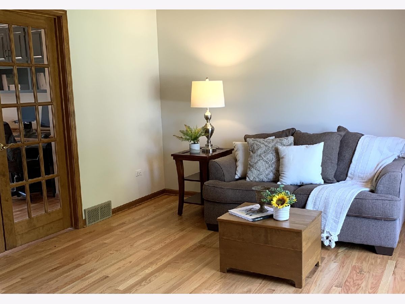
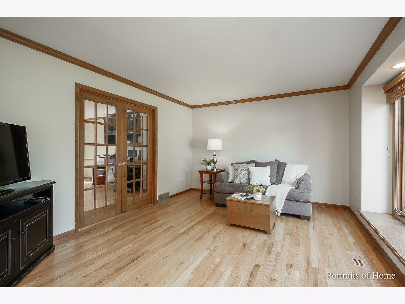
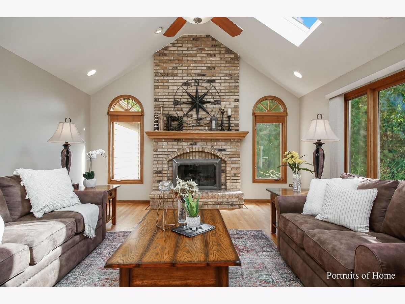
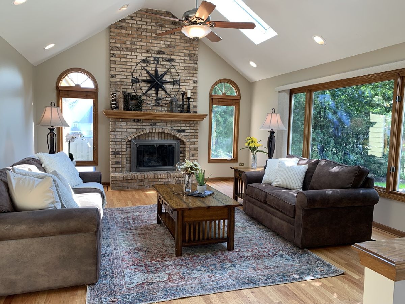
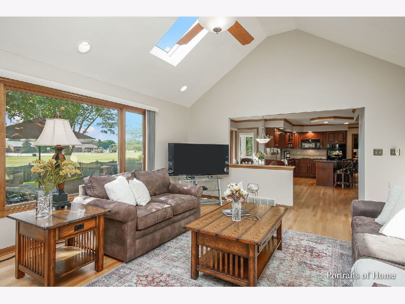
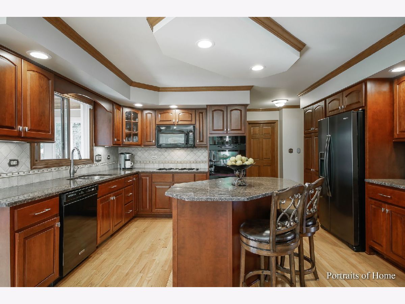
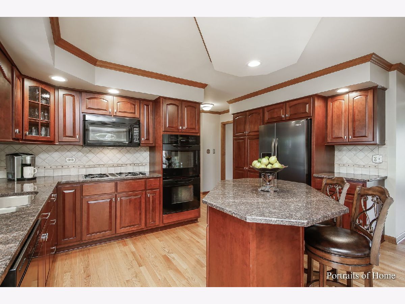
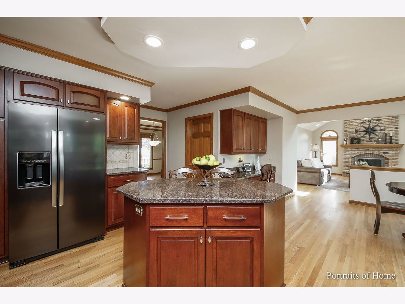

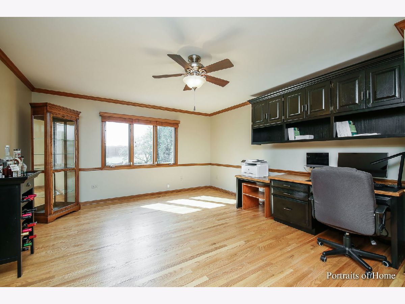

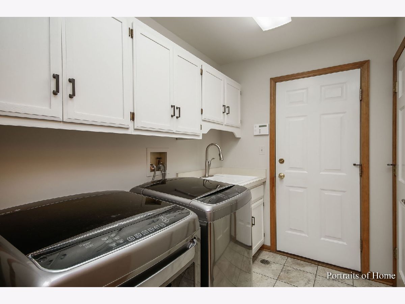
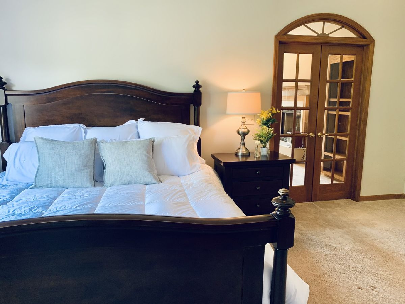

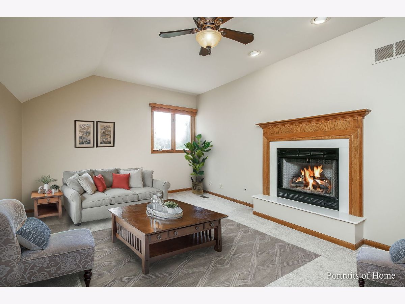
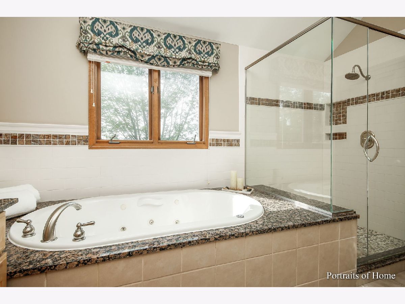
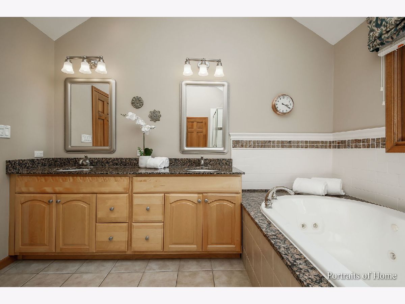
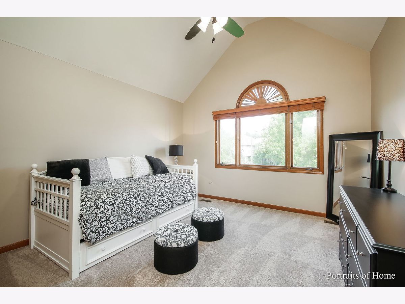

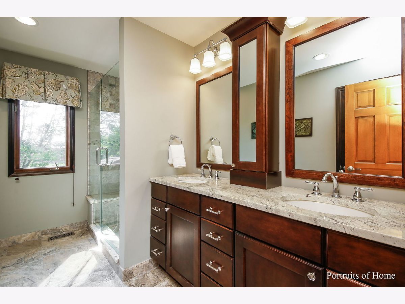


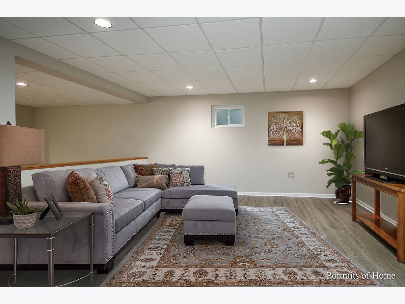


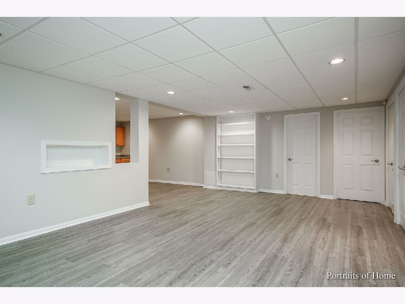
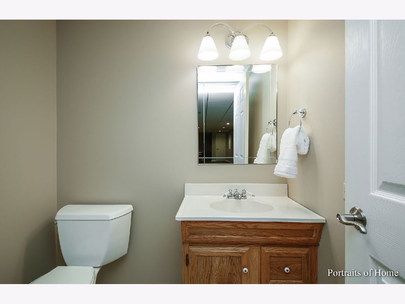

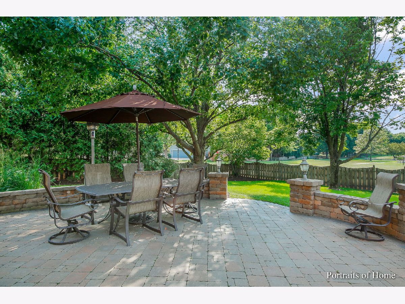
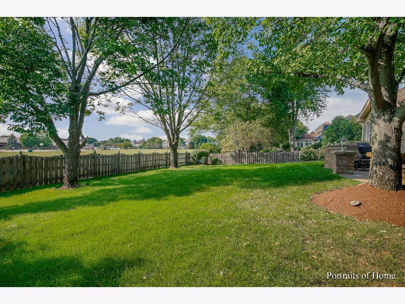
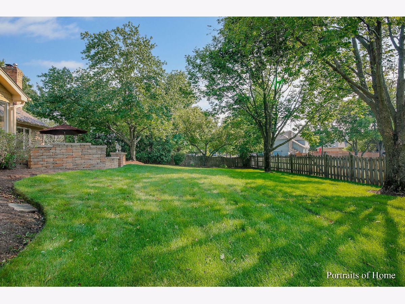
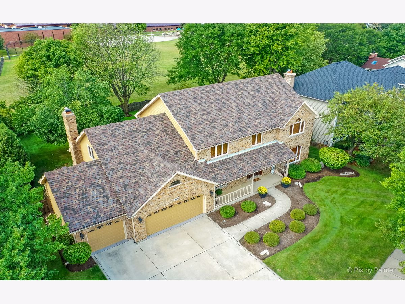
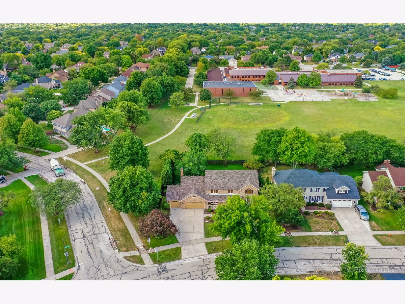
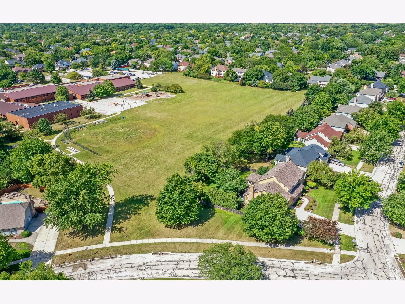
Room Specifics
Total Bedrooms: 5
Bedrooms Above Ground: 5
Bedrooms Below Ground: 0
Dimensions: —
Floor Type: Carpet
Dimensions: —
Floor Type: Carpet
Dimensions: —
Floor Type: Carpet
Dimensions: —
Floor Type: —
Full Bathrooms: 4
Bathroom Amenities: Whirlpool,Separate Shower,Double Sink
Bathroom in Basement: 1
Rooms: Bedroom 5,Recreation Room,Sitting Room,Heated Sun Room
Basement Description: Finished
Other Specifics
| 3 | |
| Concrete Perimeter | |
| Concrete | |
| Porch, Porch Screened, Brick Paver Patio | |
| — | |
| 80X140 | |
| — | |
| Full | |
| Vaulted/Cathedral Ceilings, Skylight(s), Bar-Dry, Hardwood Floors, First Floor Bedroom, In-Law Arrangement, First Floor Laundry, First Floor Full Bath, Walk-In Closet(s), Open Floorplan, Granite Counters | |
| Double Oven, Range, Microwave, Dishwasher, Refrigerator, Bar Fridge, Washer, Dryer, Disposal, Stainless Steel Appliance(s) | |
| Not in DB | |
| — | |
| — | |
| — | |
| Gas Starter |
Tax History
| Year | Property Taxes |
|---|---|
| 2021 | $11,045 |
Contact Agent
Nearby Similar Homes
Nearby Sold Comparables
Contact Agent
Listing Provided By
RE/MAX Action


