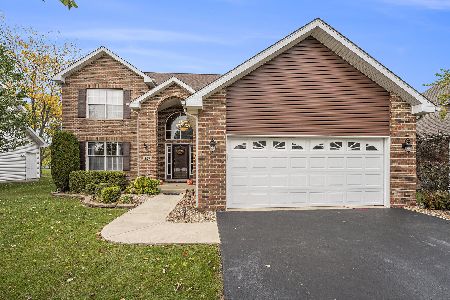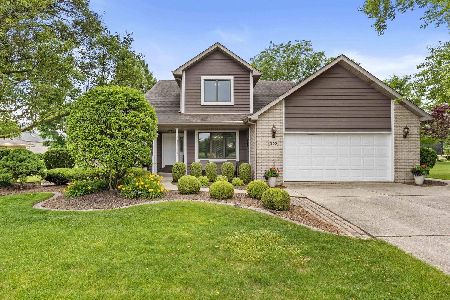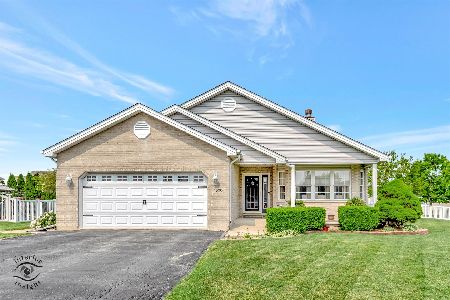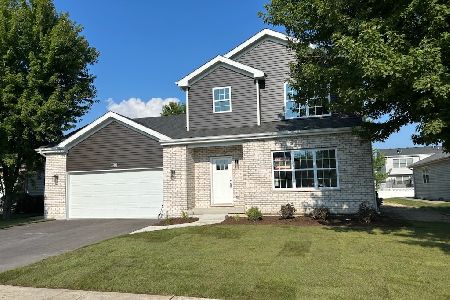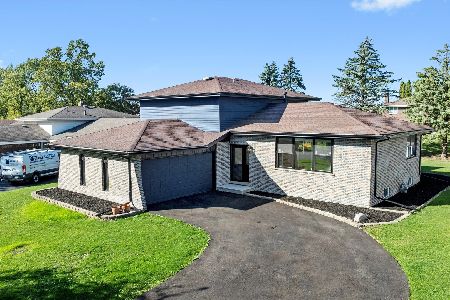266 Aspen Drive, Beecher, Illinois 60401
$210,000
|
Sold
|
|
| Status: | Closed |
| Sqft: | 2,800 |
| Cost/Sqft: | $77 |
| Beds: | 4 |
| Baths: | 3 |
| Year Built: | 2007 |
| Property Taxes: | $6,717 |
| Days On Market: | 3507 |
| Lot Size: | 0,00 |
Description
Large 2 Story Home with 4 Bedrooms, 2.5 Bath, 3 Car Garage, Large Deck with 30' Above Ground Pool. Large Eat-in Kitchen with Hardwood Floors and All Appliances Stay. Kitchen Overlooks Family Room and Fireplace and has Patio Doors that Lead to Large Deck and Pool. 1st Floor Laundry Room, Separate Dining Room, and Living Room. Upstairs you will find a Large Landing Area with 4 Large Bedrooms which include the Master Suite. 2 F/A Furnaces, 2 C/A Units, Reverse Osmosis, Air Cleaner, and Water Softener. Basement has a rough in for a potential Bathroom. The Sellers are also offering a Home Warranty. Come out and take a look at this Super Home and Super Buy. Seller is Motivated and Ready to Go!!!!!!
Property Specifics
| Single Family | |
| — | |
| — | |
| 2007 | |
| Full | |
| — | |
| No | |
| — |
| Will | |
| — | |
| 130 / Annual | |
| None | |
| Public | |
| Public Sewer | |
| 09254067 | |
| 2222162060300000 |
Nearby Schools
| NAME: | DISTRICT: | DISTANCE: | |
|---|---|---|---|
|
Grade School
Beecher Elementary School |
200U | — | |
|
Middle School
Beecher Junior High School |
200U | Not in DB | |
|
High School
Beecher High School |
200U | Not in DB | |
Property History
| DATE: | EVENT: | PRICE: | SOURCE: |
|---|---|---|---|
| 27 Jul, 2007 | Sold | $300,000 | MRED MLS |
| 10 Jul, 2007 | Under contract | $294,900 | MRED MLS |
| 7 Jun, 2007 | Listed for sale | $294,900 | MRED MLS |
| 11 Sep, 2012 | Sold | $152,500 | MRED MLS |
| 24 Aug, 2012 | Under contract | $153,790 | MRED MLS |
| — | Last price change | $169,000 | MRED MLS |
| 13 Jun, 2012 | Listed for sale | $178,900 | MRED MLS |
| 10 Aug, 2016 | Sold | $210,000 | MRED MLS |
| 14 Jun, 2016 | Under contract | $215,000 | MRED MLS |
| 9 Jun, 2016 | Listed for sale | $215,000 | MRED MLS |
Room Specifics
Total Bedrooms: 4
Bedrooms Above Ground: 4
Bedrooms Below Ground: 0
Dimensions: —
Floor Type: Carpet
Dimensions: —
Floor Type: Carpet
Dimensions: —
Floor Type: Carpet
Full Bathrooms: 3
Bathroom Amenities: Separate Shower
Bathroom in Basement: 0
Rooms: No additional rooms
Basement Description: Unfinished
Other Specifics
| 3 | |
| Concrete Perimeter | |
| Concrete | |
| Deck, Above Ground Pool, Storms/Screens | |
| Landscaped | |
| 72'X 125' | |
| Full | |
| Full | |
| Hardwood Floors, First Floor Laundry | |
| Range, Microwave, Dishwasher, Refrigerator | |
| Not in DB | |
| Sidewalks, Street Lights, Street Paved | |
| — | |
| — | |
| Gas Log |
Tax History
| Year | Property Taxes |
|---|---|
| 2012 | $6,829 |
| 2016 | $6,717 |
Contact Agent
Nearby Similar Homes
Nearby Sold Comparables
Contact Agent
Listing Provided By
Coldwell Banker Residential


