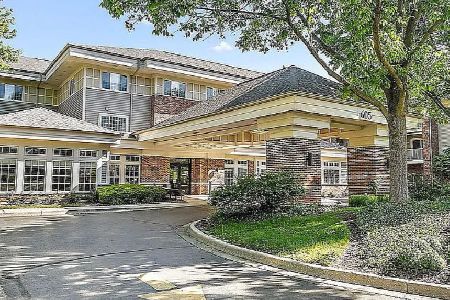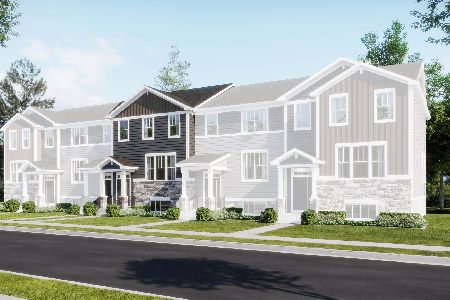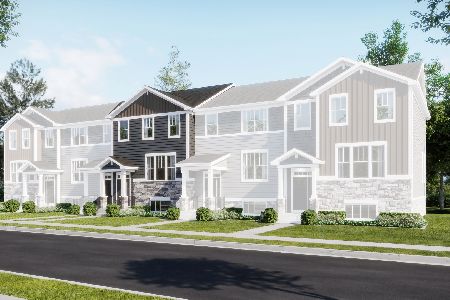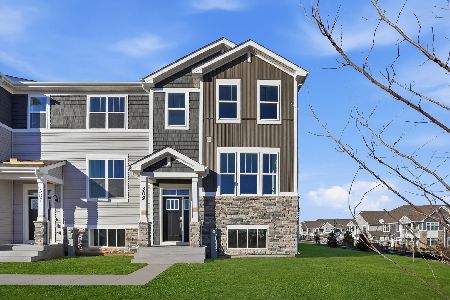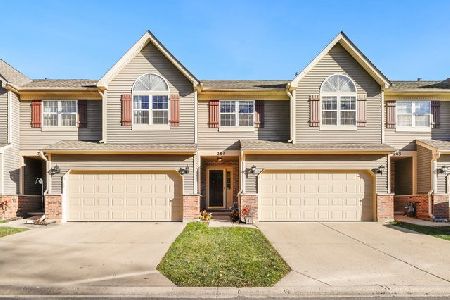266 Dunridge Circle, East Dundee, Illinois 60118
$206,000
|
Sold
|
|
| Status: | Closed |
| Sqft: | 2,000 |
| Cost/Sqft: | $105 |
| Beds: | 3 |
| Baths: | 2 |
| Year Built: | 1996 |
| Property Taxes: | $3,784 |
| Days On Market: | 1952 |
| Lot Size: | 0,00 |
Description
Here's your chance to own a wonderful end-unit townhome in much sought after Dunridge. This is the developer's own home, and is actually a little larger than the others, being designed with extra space to certain rooms. Come in through your private entry and you will find a spacious foyer with a huge walk-in-closet, on the next level is the main living area living room with stone fireplace, dining room and open kitchen with 42" hickory cabinetry and breakfast bar. Hardwood floors cover this level. The second floor has two bedrooms and an updated full bath, and newer carpet. The large master bedroom has a vaulted ceiling and big walk-in-closet. The full updated bath is complete with steam shower with body sprays. The lower level just adds to the appeal with a rec room with wet bar, second fireplace, and surround sound wiring. There is also a great private office space or third bedroom if your heart desires. Another full bath and large laundry room with laundry tub complete this level Please note the upgraded trim and doors throughout. There is ample storage with two crawlspace areas, and also in the oversized 2-car garage. The location in the neighborhood can't be beat, siding to an open, wooded area with an oversized deck. You will love that you can walk to town in a flash and enjoy all historic downtown Dundee has to offer including the River Walk, shops and a great array of restaurants. All this and only 35 minutes to O'Hare with easy access to expressways. Don't miss this opportunity. It's truly a great place to come home to!
Property Specifics
| Condos/Townhomes | |
| 3 | |
| — | |
| 1996 | |
| English | |
| — | |
| No | |
| — |
| Kane | |
| Dunridge Condos | |
| 230 / Monthly | |
| Insurance,Exterior Maintenance,Lawn Care,Snow Removal | |
| Public | |
| Public Sewer | |
| 10884276 | |
| 0323331047 |
Nearby Schools
| NAME: | DISTRICT: | DISTANCE: | |
|---|---|---|---|
|
Grade School
Parkview Elementary School |
300 | — | |
|
Middle School
Carpentersville Middle School |
300 | Not in DB | |
|
High School
Dundee-crown High School |
300 | Not in DB | |
Property History
| DATE: | EVENT: | PRICE: | SOURCE: |
|---|---|---|---|
| 10 Feb, 2021 | Sold | $206,000 | MRED MLS |
| 6 Jan, 2021 | Under contract | $209,900 | MRED MLS |
| — | Last price change | $219,900 | MRED MLS |
| 28 Sep, 2020 | Listed for sale | $219,900 | MRED MLS |
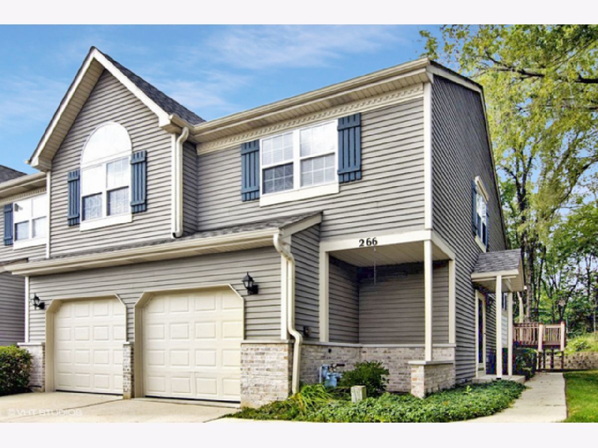
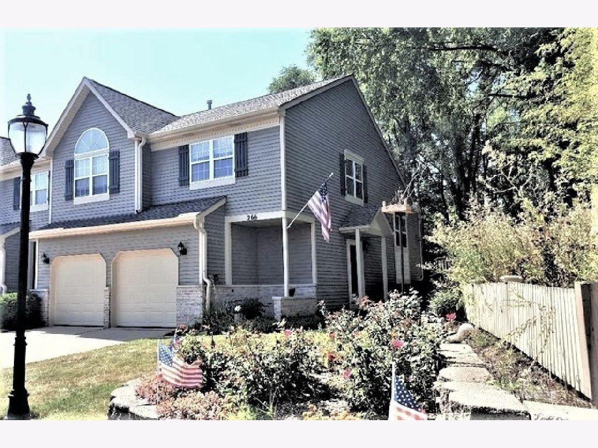
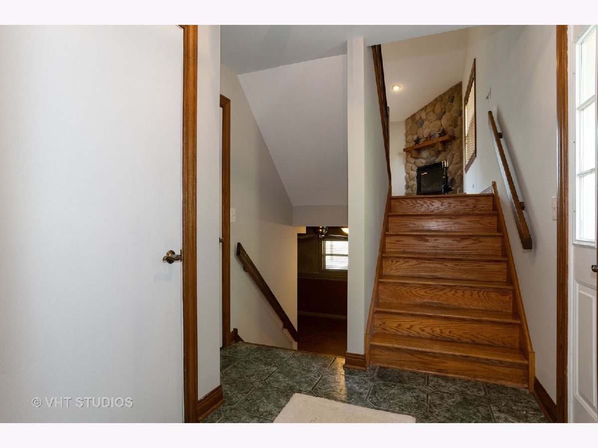
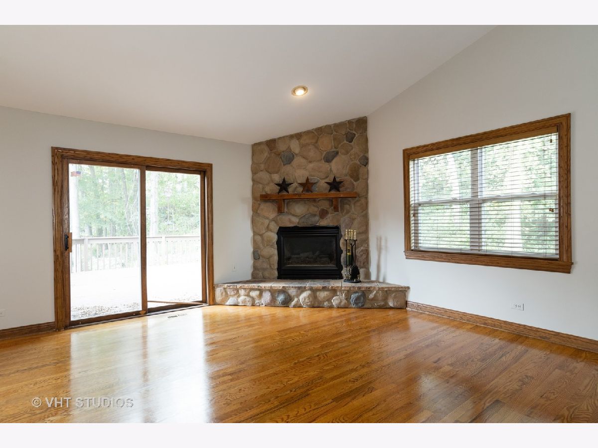
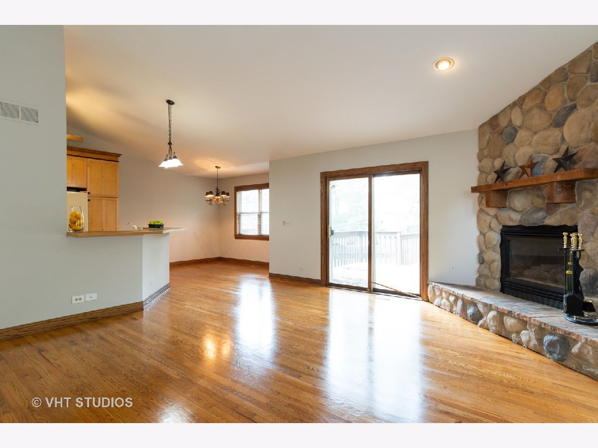
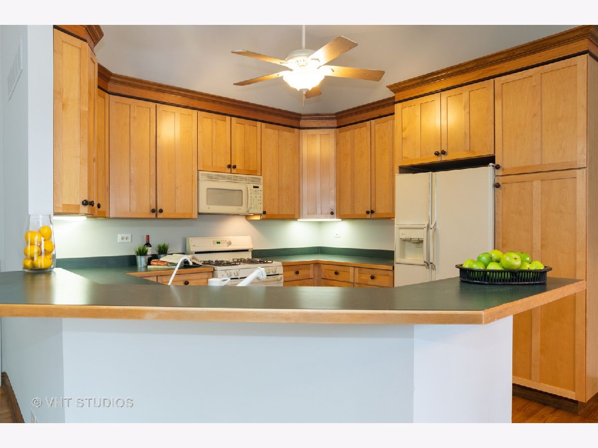

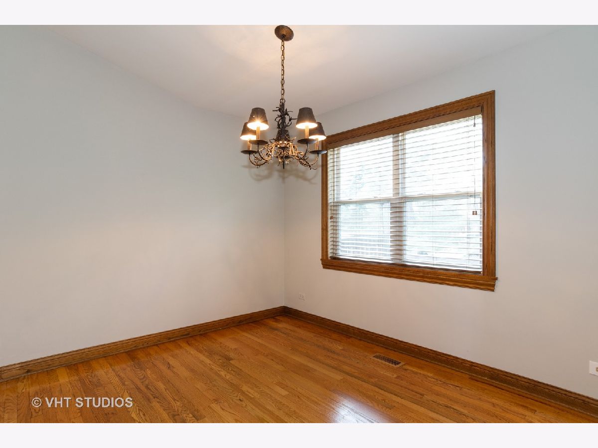
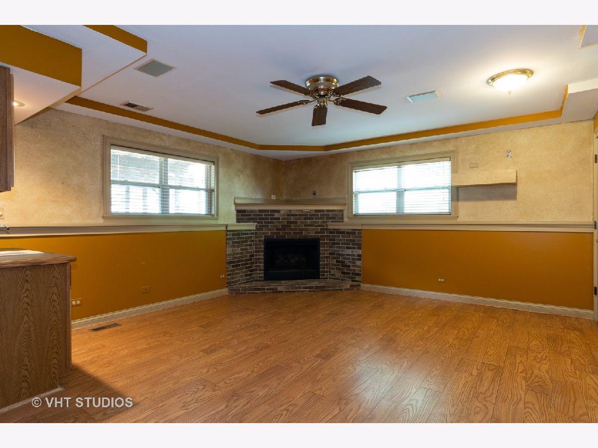

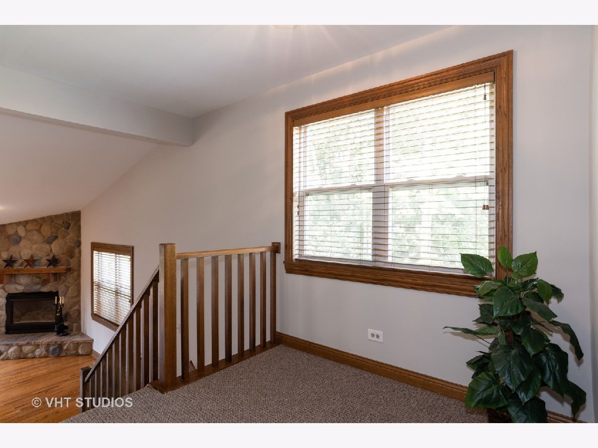
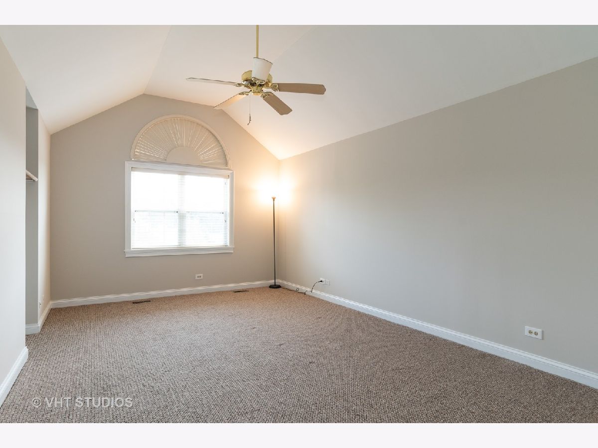
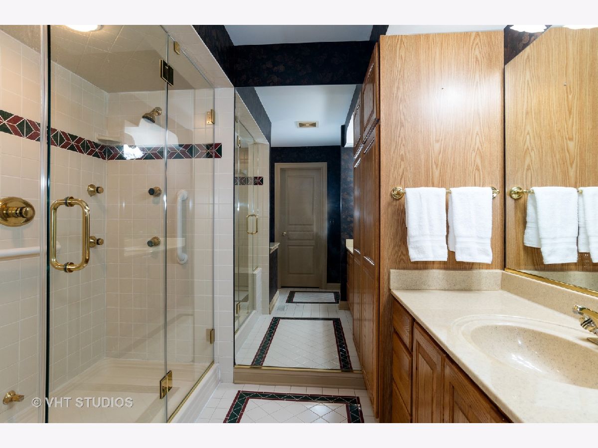
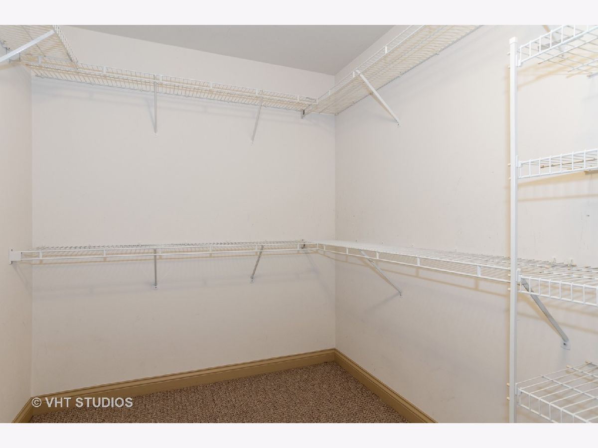

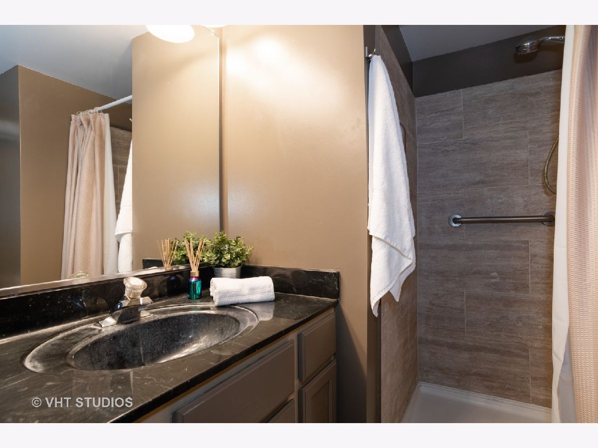


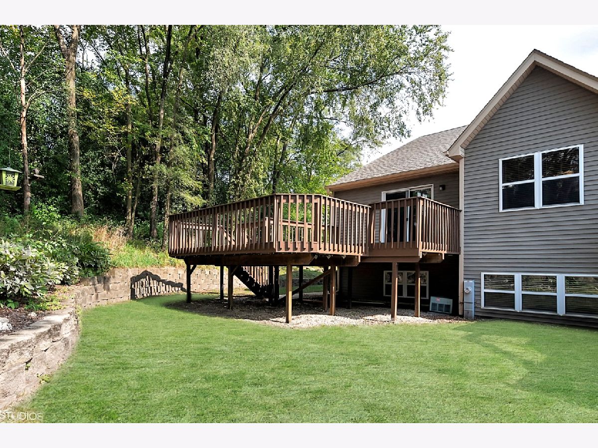
Room Specifics
Total Bedrooms: 3
Bedrooms Above Ground: 3
Bedrooms Below Ground: 0
Dimensions: —
Floor Type: Wood Laminate
Dimensions: —
Floor Type: Wood Laminate
Full Bathrooms: 2
Bathroom Amenities: Steam Shower
Bathroom in Basement: 1
Rooms: Foyer,Loft
Basement Description: Finished,Crawl
Other Specifics
| 2 | |
| Concrete Perimeter | |
| Concrete | |
| Deck, End Unit | |
| Mature Trees | |
| COMMON | |
| — | |
| — | |
| Vaulted/Cathedral Ceilings, Bar-Wet, Hardwood Floors, Wood Laminate Floors, Laundry Hook-Up in Unit, Open Floorplan, Some Carpeting | |
| Range, Microwave, Dishwasher, Refrigerator, Washer, Dryer, Disposal, Wine Refrigerator | |
| Not in DB | |
| — | |
| — | |
| — | |
| Gas Log |
Tax History
| Year | Property Taxes |
|---|---|
| 2021 | $3,784 |
Contact Agent
Nearby Similar Homes
Nearby Sold Comparables
Contact Agent
Listing Provided By
Coldwell Banker Realty

