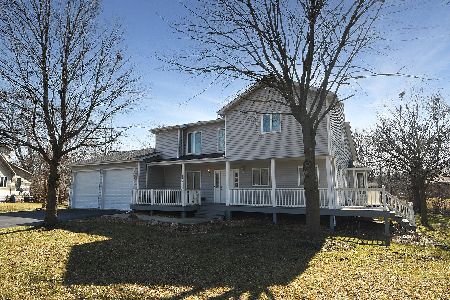266 Kansas Court, Frankfort, Illinois 60423
$337,500
|
Sold
|
|
| Status: | Closed |
| Sqft: | 2,500 |
| Cost/Sqft: | $140 |
| Beds: | 4 |
| Baths: | 4 |
| Year Built: | 1993 |
| Property Taxes: | $7,733 |
| Days On Market: | 4666 |
| Lot Size: | 0,00 |
Description
Exceptional location on a cul de sac in downtown Frankfort with direct access to the Old Plank Trail. Open concept with passive solar heat and clear story ventilation saves energy. Features not to be missed include a main floor bedroom, full bath and laundry. Two sided wood burning fireplace enjoyable from the living room or heated sun room with sunken hot tub. Finished lookout basement with tons of storage space.
Property Specifics
| Single Family | |
| — | |
| Contemporary | |
| 1993 | |
| Full,English | |
| — | |
| No | |
| — |
| Will | |
| — | |
| 0 / Not Applicable | |
| None | |
| Public | |
| Public Sewer | |
| 08316047 | |
| 19092820102400 |
Nearby Schools
| NAME: | DISTRICT: | DISTANCE: | |
|---|---|---|---|
|
Grade School
Grand Prairie Elementary School |
157c | — | |
|
Middle School
Hickory Creek Middle School |
157C | Not in DB | |
|
High School
Lincoln-way East High School |
210 | Not in DB | |
|
Alternate Elementary School
Chelsea Elementary School |
— | Not in DB | |
Property History
| DATE: | EVENT: | PRICE: | SOURCE: |
|---|---|---|---|
| 27 Jun, 2013 | Sold | $337,500 | MRED MLS |
| 26 Apr, 2013 | Under contract | $350,000 | MRED MLS |
| 13 Apr, 2013 | Listed for sale | $350,000 | MRED MLS |
| 21 Jun, 2024 | Sold | $530,000 | MRED MLS |
| 18 Apr, 2024 | Under contract | $549,000 | MRED MLS |
| — | Last price change | $579,000 | MRED MLS |
| 20 Jan, 2024 | Listed for sale | $599,000 | MRED MLS |
Room Specifics
Total Bedrooms: 4
Bedrooms Above Ground: 4
Bedrooms Below Ground: 0
Dimensions: —
Floor Type: Carpet
Dimensions: —
Floor Type: Carpet
Dimensions: —
Floor Type: Carpet
Full Bathrooms: 4
Bathroom Amenities: Double Sink,Soaking Tub
Bathroom in Basement: 1
Rooms: Foyer,Game Room,Recreation Room,Storage,Heated Sun Room,Workshop
Basement Description: Finished
Other Specifics
| 2.5 | |
| — | |
| — | |
| — | |
| Stream(s) | |
| 79X120X145X80X122 | |
| Unfinished | |
| Full | |
| Vaulted/Cathedral Ceilings, Hot Tub, First Floor Bedroom, First Floor Laundry, First Floor Full Bath | |
| — | |
| Not in DB | |
| — | |
| — | |
| — | |
| Double Sided, Wood Burning, Gas Starter |
Tax History
| Year | Property Taxes |
|---|---|
| 2013 | $7,733 |
| 2024 | $11,785 |
Contact Agent
Nearby Similar Homes
Nearby Sold Comparables
Contact Agent
Listing Provided By
RE/MAX All Properties






