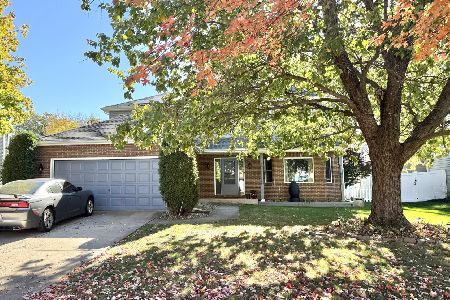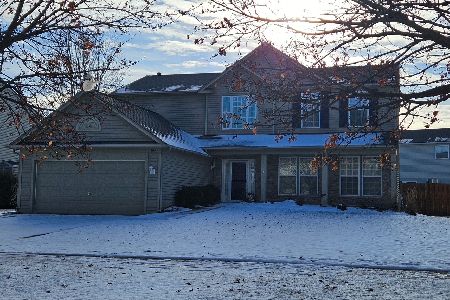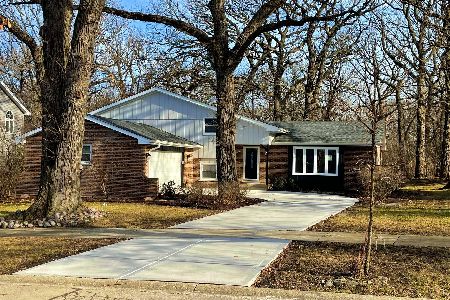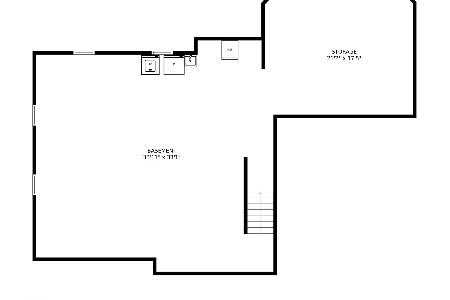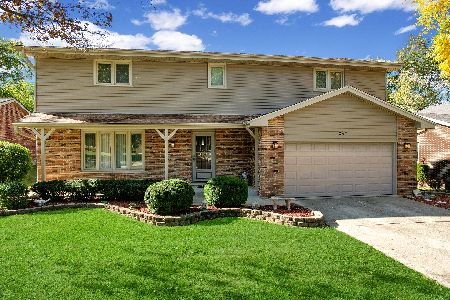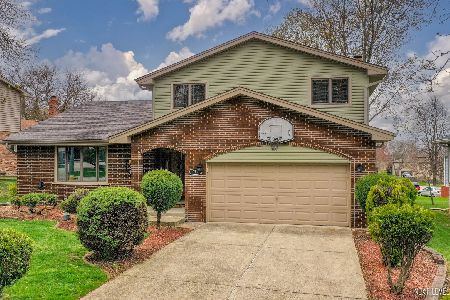266 Mayflower Lane, Bolingbrook, Illinois 60490
$285,000
|
Sold
|
|
| Status: | Closed |
| Sqft: | 2,549 |
| Cost/Sqft: | $110 |
| Beds: | 3 |
| Baths: | 3 |
| Year Built: | 1980 |
| Property Taxes: | $7,618 |
| Days On Market: | 2833 |
| Lot Size: | 0,20 |
Description
THIS HOUSE IS MOVE IN READY AND IN SUCH A GREAT LOCATION! NEWER UPDATED KIT W/STAINLESS STEEL APPlIANCES! OPENS TO LARGE FAM RM, GRANITE COUNTERS, TRAVERTINE TILE FLR, NEWER SLIDING DR TO TWO TIER DECK, 3 FULL REMODELED BATHS, (MAIN BTH REMODELED IN 2017 ON TREND) NEWER BAMBOO FLOORS IN DIN RM, NEWLY INSTALLED WHITE BASEBOARD, SLATE FLRS WITH INLAY AND BEAUTIFUL CUSTOM BLT FIREPLACE, TV AND BOOKCASE SURROUND W/CROWN MOLDING IN FAMILY ROOM. CUSTOM PLAYHOUSE (CAN BE REMOVED BY SELLER)& SPEAKER SYSTEM. LARGE MSTR BEDRM W/DOUBLE SWING DOOR TO UPPER DECK, LARGE WALK-IN CLOSET, UPDATED MSTR BTH W/2 SINKS, PORCELAIN TILE, GRANITE SINKS, CUSTOM BLT CABINETS, WALK-IN SHOWER W/GLASS DRS. GENEROUS BEDROOM SIZES, NEWER ROOF-2011, FURNACE/AIR-2010.MARBLE FLRS IN LAUNDRY RM, BONUS LL RM COULD BE OFFICE/WORKOUT/CRAFT ROOM/4TH BEDRM. CUSTOM BLT CUBBIES IN FOYER & CUSTOM WINDOW SEAT W/STORAGE IN LR! FRESHLY PAINTED,NEWER WHOLE HOUSE FAN, 6 PANELS DRS, NEWLY MULCHED! PROUDLY MAINTAINED & UPDATED!
Property Specifics
| Single Family | |
| — | |
| — | |
| 1980 | |
| None | |
| — | |
| No | |
| 0.2 |
| Will | |
| Heritage Heights | |
| 0 / Not Applicable | |
| None | |
| Lake Michigan | |
| Public Sewer | |
| 09930807 | |
| 1202074140090000 |
Nearby Schools
| NAME: | DISTRICT: | DISTANCE: | |
|---|---|---|---|
|
Grade School
Pioneer Elementary School |
365U | — | |
|
Middle School
Brooks Middle School |
365U | Not in DB | |
|
High School
Bolingbrook High School |
365U | Not in DB | |
Property History
| DATE: | EVENT: | PRICE: | SOURCE: |
|---|---|---|---|
| 8 Jun, 2018 | Sold | $285,000 | MRED MLS |
| 1 May, 2018 | Under contract | $279,900 | MRED MLS |
| 27 Apr, 2018 | Listed for sale | $279,900 | MRED MLS |
Room Specifics
Total Bedrooms: 3
Bedrooms Above Ground: 3
Bedrooms Below Ground: 0
Dimensions: —
Floor Type: Carpet
Dimensions: —
Floor Type: Carpet
Full Bathrooms: 3
Bathroom Amenities: Double Sink
Bathroom in Basement: —
Rooms: Office
Basement Description: Crawl
Other Specifics
| 2 | |
| Concrete Perimeter | |
| Concrete | |
| Deck | |
| — | |
| 72 X 120 | |
| — | |
| Full | |
| Vaulted/Cathedral Ceilings, Skylight(s), Hardwood Floors | |
| Range, Microwave, Dishwasher, Refrigerator, Washer, Dryer, Disposal | |
| Not in DB | |
| Sidewalks, Street Lights, Street Paved | |
| — | |
| — | |
| Wood Burning |
Tax History
| Year | Property Taxes |
|---|---|
| 2018 | $7,618 |
Contact Agent
Nearby Similar Homes
Nearby Sold Comparables
Contact Agent
Listing Provided By
RE/MAX Suburban

