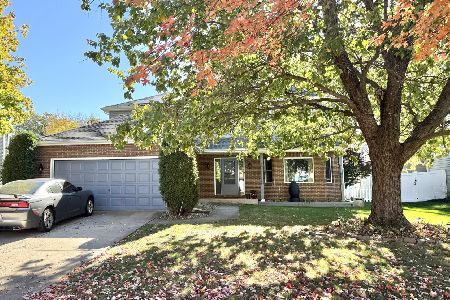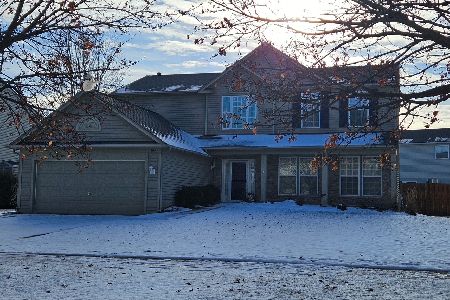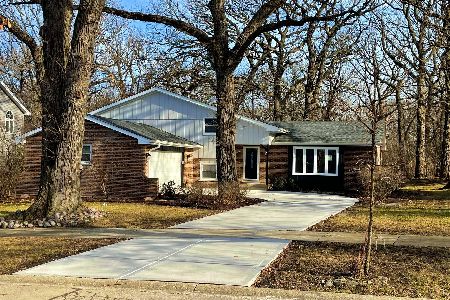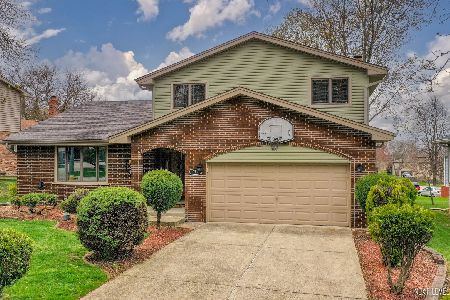278 Mayflower Lane, Bolingbrook, Illinois 60490
$380,000
|
Sold
|
|
| Status: | Closed |
| Sqft: | 3,201 |
| Cost/Sqft: | $109 |
| Beds: | 3 |
| Baths: | 3 |
| Year Built: | 1988 |
| Property Taxes: | $10,599 |
| Days On Market: | 1731 |
| Lot Size: | 0,22 |
Description
MULTIPLE OFFERS REC'D. HIGHEST AND BEST BY THURS, 5/13 AT 9PM PLEASE. Beautiful 3 Bedroom (Notice The Massive Room Sizes) Plus Loft, 2/1 Bath Bolingbrook Home * Spacious Kitchen With Island, Eating Area And Pantry Closet * Features Quartz Countertops, 42" Cherry Cabinets, Subway Tile Backsplash With Glass Tile Accents, Double Oven And All Stainless Appliances * The Living Room Features French Doors That Open To The Separate Dining Room * Large Master Suite With Walk In Closet * Master Bath With Jetted Tub And Separate Shower * Also Upstairs You Will Find Two Additional Large Bedrooms Plus A Loft Area * Entertain On The Large Composite Deck In Your Private Back Yard Looking Out To A Wooded Area (No House Behind!) * Some New Items Include Roof, Cement Driveway, Siding And Downspouts, Skylight And Front Windows * Full Unfinished Basement Awaits Your Design Needs **
Property Specifics
| Single Family | |
| — | |
| — | |
| 1988 | |
| Full | |
| — | |
| No | |
| 0.22 |
| Will | |
| Heritage Heights | |
| 0 / Not Applicable | |
| None | |
| Public | |
| Public Sewer | |
| 11074692 | |
| 1202074140060000 |
Nearby Schools
| NAME: | DISTRICT: | DISTANCE: | |
|---|---|---|---|
|
Grade School
Pioneer Elementary School |
365U | — | |
|
Middle School
Jane Addams Middle School |
365U | Not in DB | |
|
High School
Bolingbrook High School |
365U | Not in DB | |
Property History
| DATE: | EVENT: | PRICE: | SOURCE: |
|---|---|---|---|
| 28 Jun, 2021 | Sold | $380,000 | MRED MLS |
| 14 May, 2021 | Under contract | $350,000 | MRED MLS |
| 3 May, 2021 | Listed for sale | $350,000 | MRED MLS |
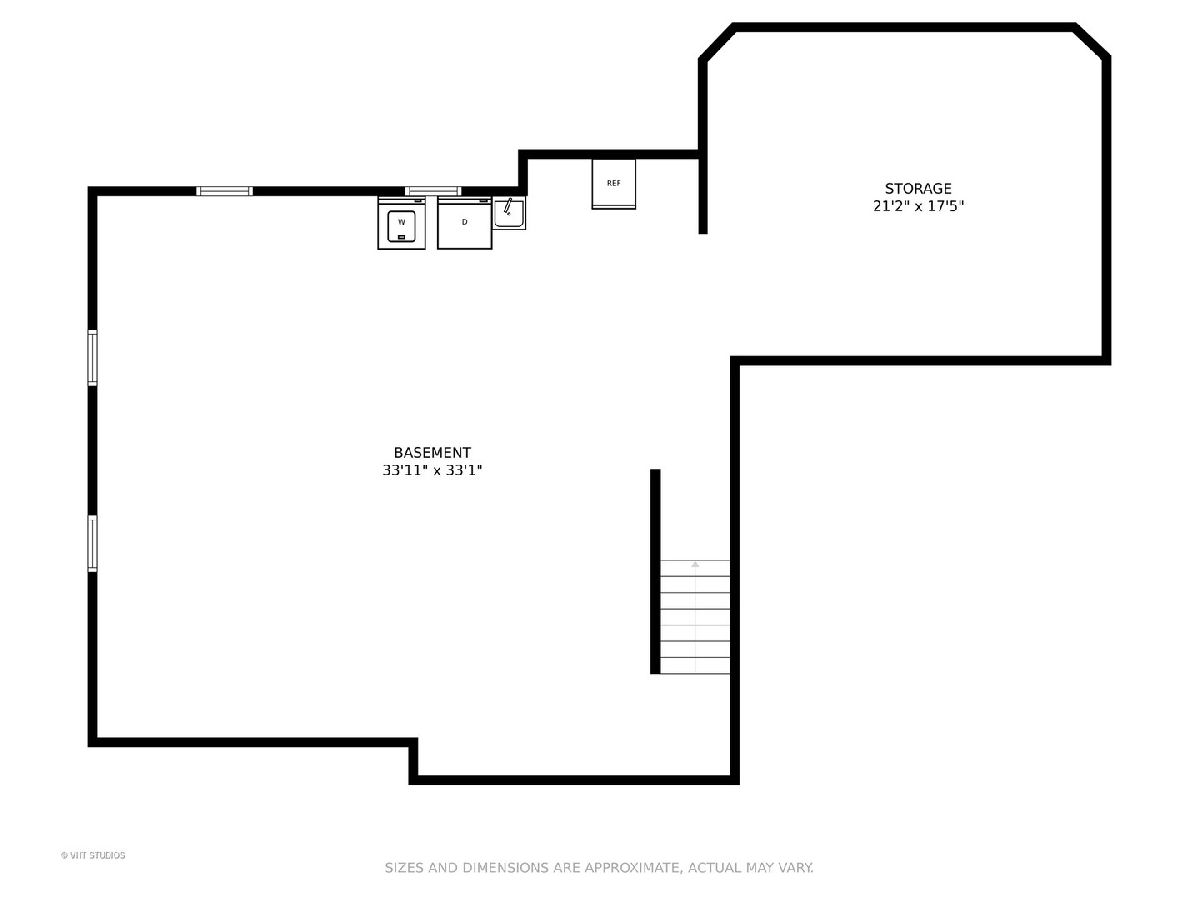
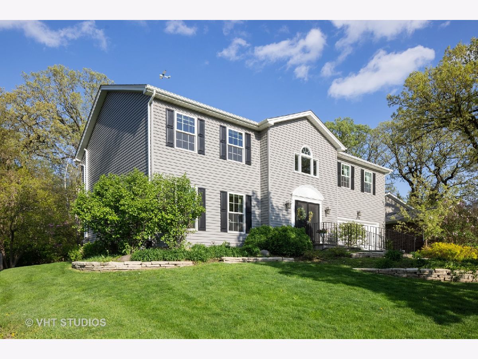
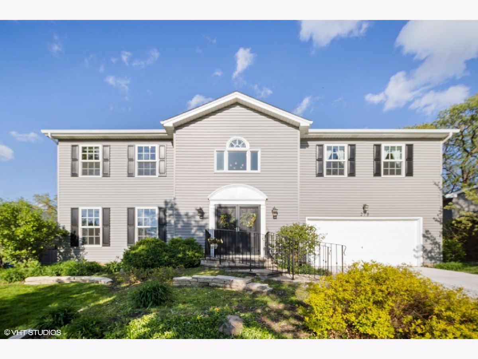
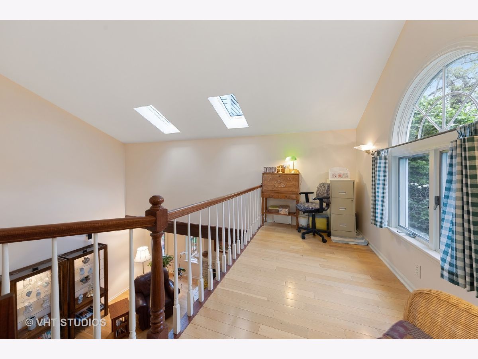
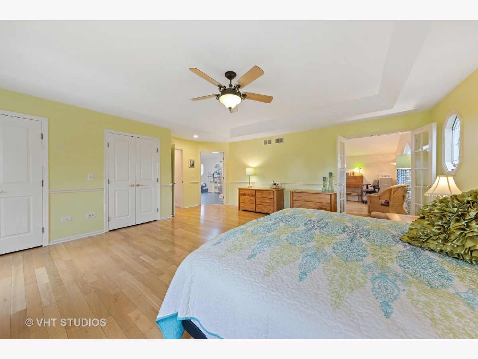
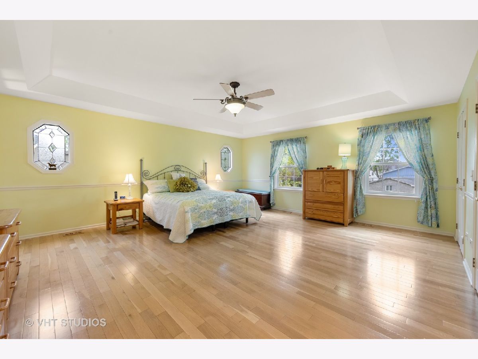
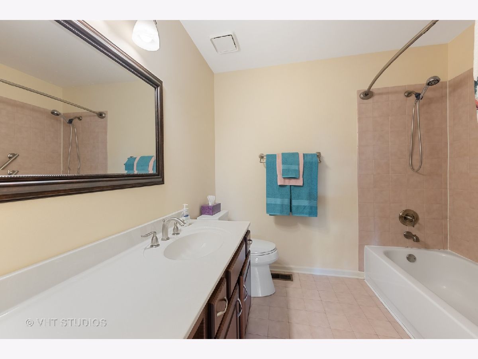
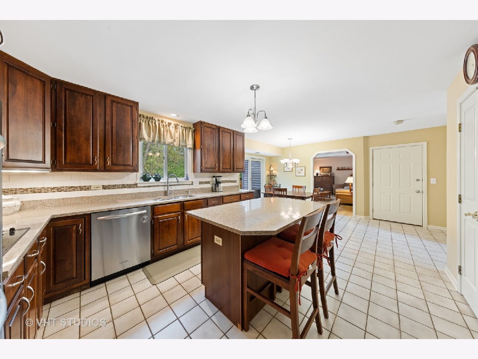
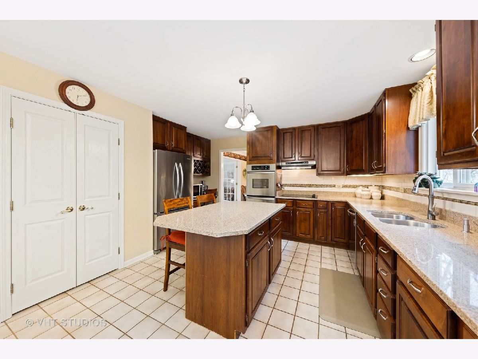
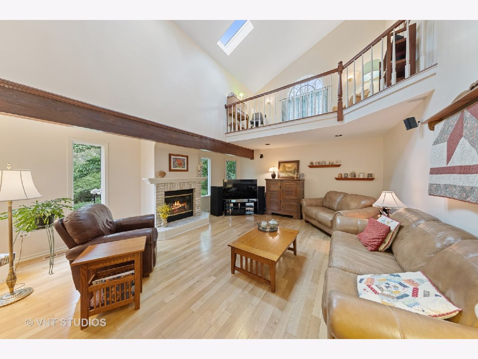
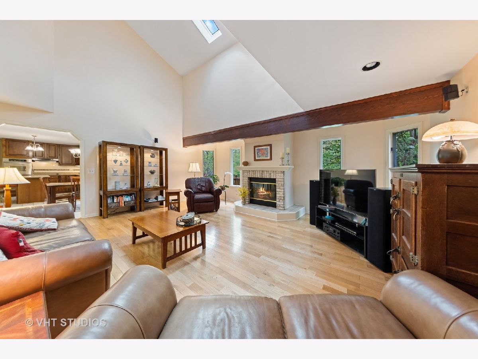
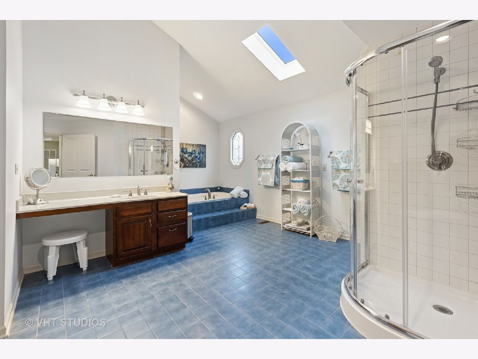
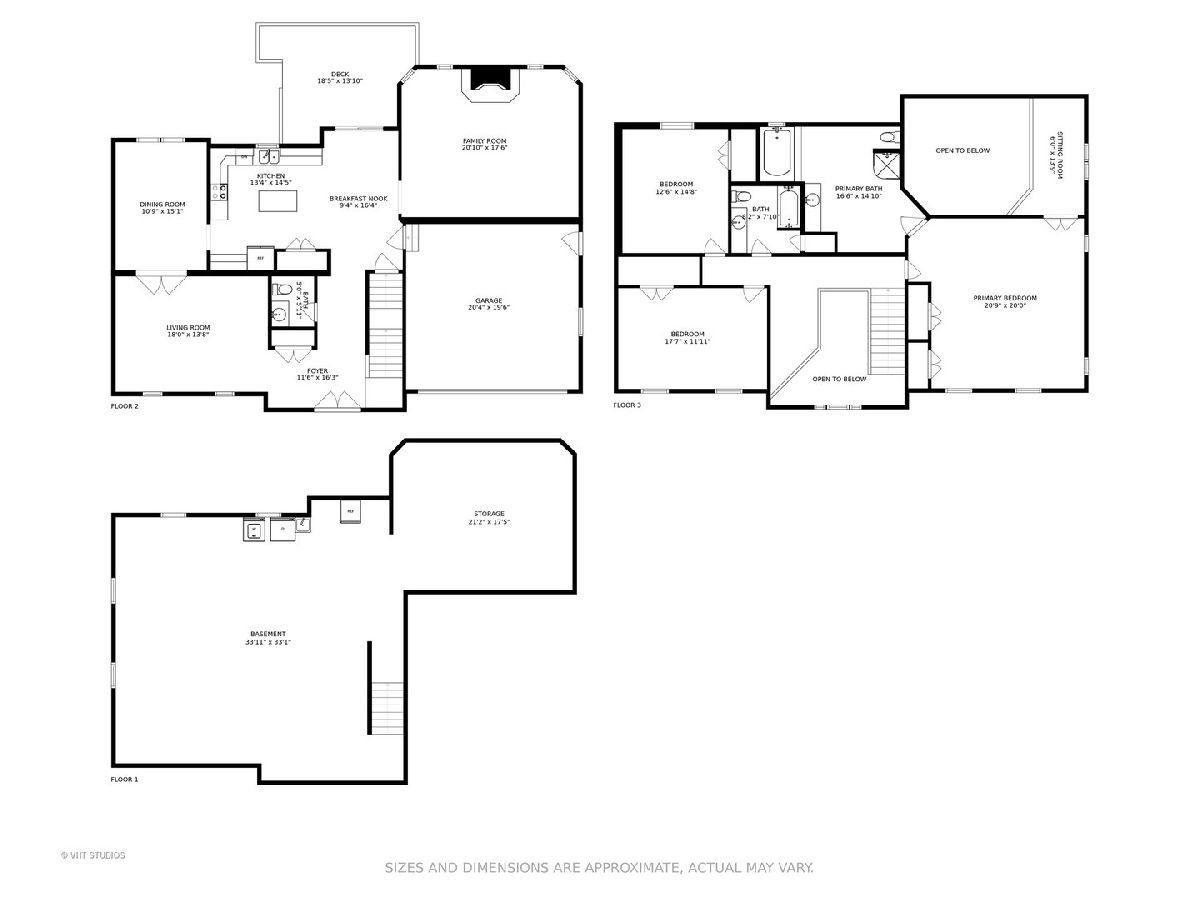
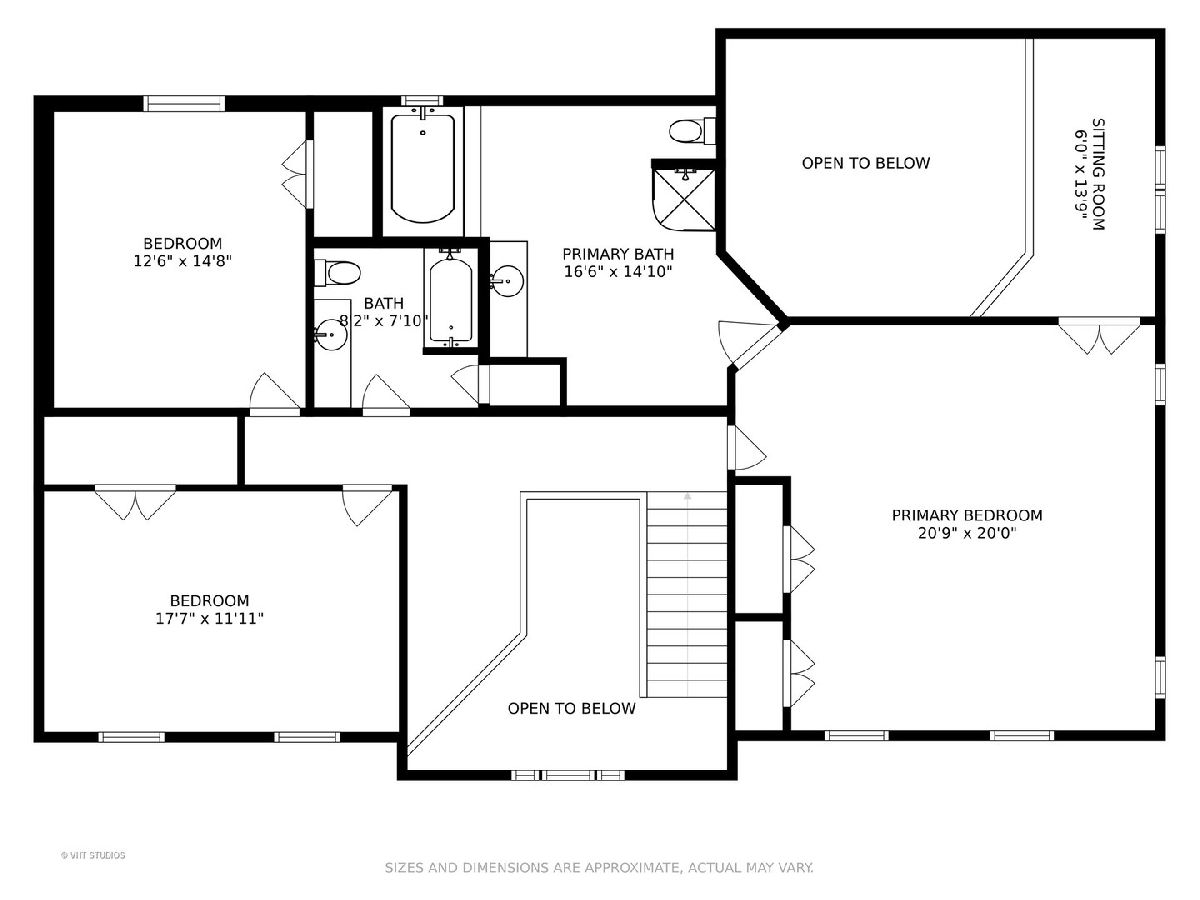
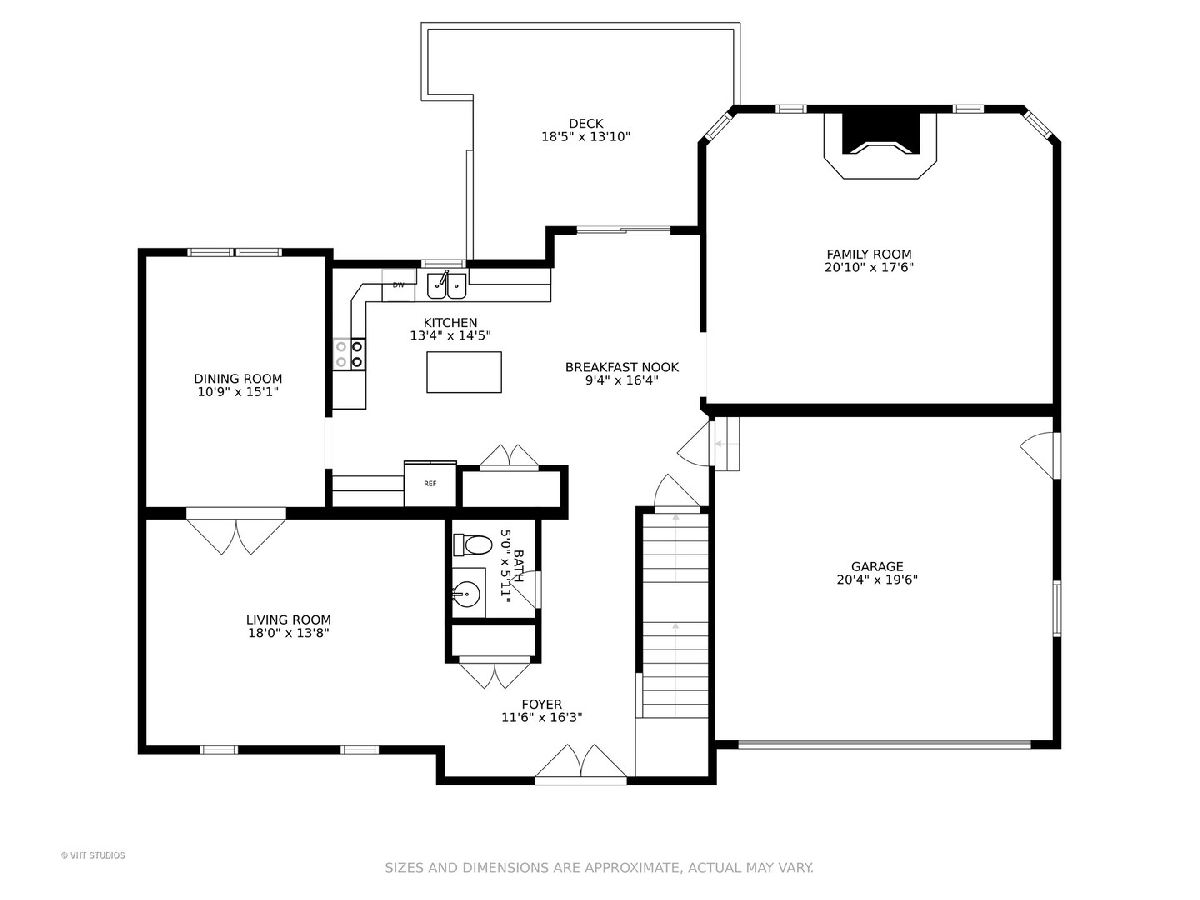
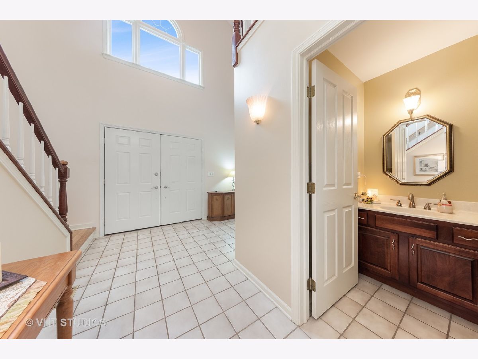
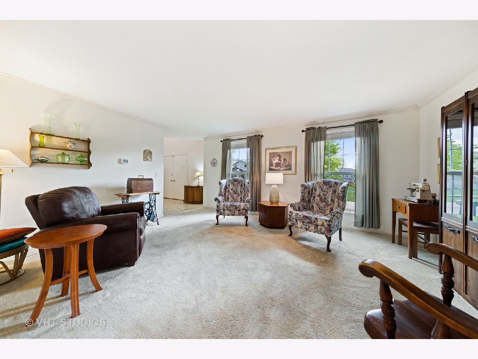
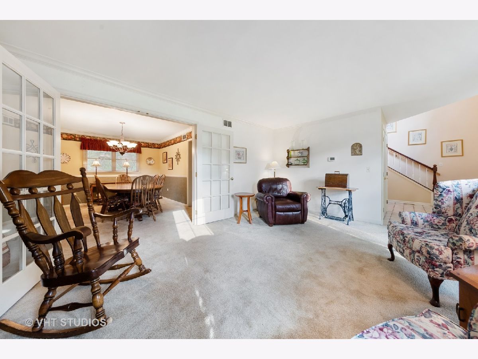
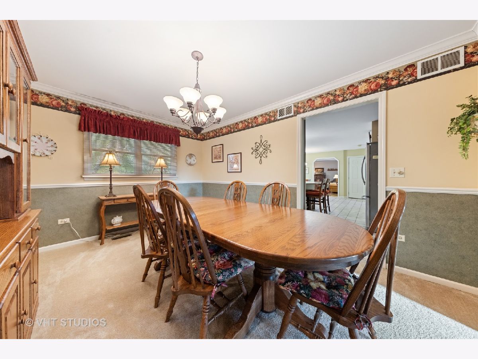
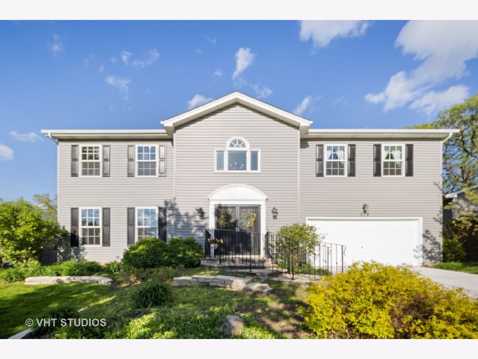
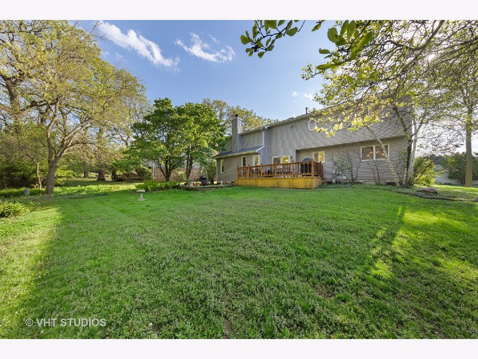
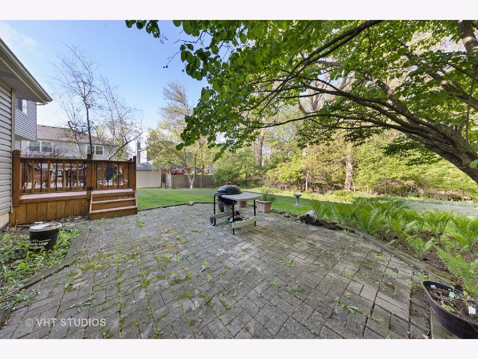
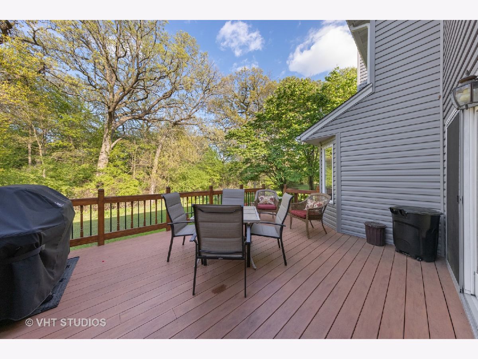
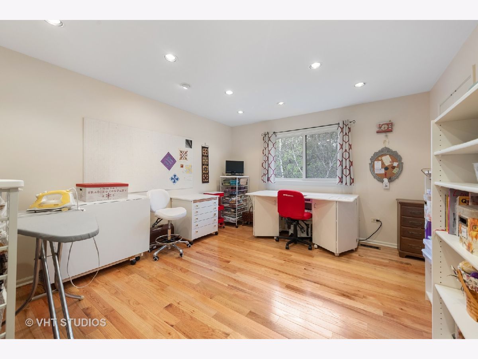
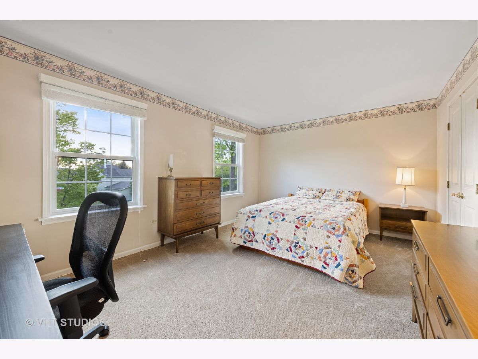
Room Specifics
Total Bedrooms: 3
Bedrooms Above Ground: 3
Bedrooms Below Ground: 0
Dimensions: —
Floor Type: Hardwood
Dimensions: —
Floor Type: Carpet
Full Bathrooms: 3
Bathroom Amenities: Whirlpool,Separate Shower
Bathroom in Basement: 0
Rooms: Loft,Eating Area,Sitting Room
Basement Description: Unfinished
Other Specifics
| 2 | |
| Concrete Perimeter | |
| Concrete | |
| Deck | |
| — | |
| 98X120X94X69 | |
| — | |
| Full | |
| Skylight(s), Hardwood Floors, Walk-In Closet(s) | |
| Double Oven, Dishwasher, Refrigerator, Washer, Dryer, Disposal, Stainless Steel Appliance(s), Cooktop | |
| Not in DB | |
| Sidewalks, Street Lights | |
| — | |
| — | |
| Gas Log |
Tax History
| Year | Property Taxes |
|---|---|
| 2021 | $10,599 |
Contact Agent
Nearby Similar Homes
Nearby Sold Comparables
Contact Agent
Listing Provided By
Compass

