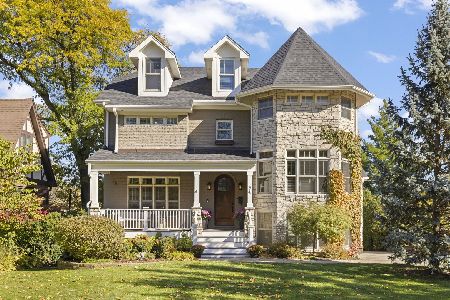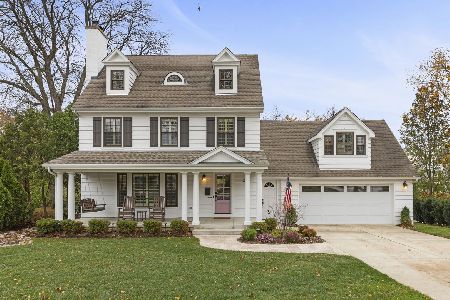266 Montclair Avenue, Glen Ellyn, Illinois 60137
$1,699,000
|
Sold
|
|
| Status: | Closed |
| Sqft: | 4,824 |
| Cost/Sqft: | $352 |
| Beds: | 5 |
| Baths: | 6 |
| Year Built: | 2010 |
| Property Taxes: | $35,228 |
| Days On Market: | 2228 |
| Lot Size: | 0,28 |
Description
266 N. Montclair Avenue! This stunning, 5 bedroom 5.1 bath coastal dream home sits in the heart of Glen Ellyn's highly sought Revere Road area. The genius of Hinsdale's Tiburon builders features perfectly scaled window-to-room size bringing incredible light to all interior spaces. Enter from the grand, covered front porch to the main foyer immediately drawing the eye to the lush back yard and pergola through the back wall of French doors. The family room with wood burning fireplace and coffered ceiling is central to the home. Custom designed white kitchen with 8 foot center-island, elegant butler pantry and built-in banquette is fully equipped with expected high-end appliances and finishes including fine cabinetry, mill work, Calcutta marble, designer lighting & more. Master suite with 14 foot ceilings, luxurious spa bath and giant walk-in closet speaks comfort. Completing the private spaces find the 2nd floor laundry, 2 bedroom ensuites + 2 bedrooms sharing Jack and Jill bath, all with custom cabinetry, designer plumbing fixtures, tile and lighting + plantation shutters. incredible deep pour finished basement includes work-out room, rec & game rooms, full bath, and full bar + 850 bottle wine room. Relax in the back yard oasis including yards of blue stone, built-in fire pit and hot tub. 3-car garage is piped should new owner wish to add heat and/or finish the 2nd floor walk-up loft. Radiant basement floor heat, mudroom, master and en-suite bath floor also heated. Landscape lighting, irrigation system, whole house sound, generator and so on. This amazing offering is an easy walk to town, Metra Glen Ellyn train station, private and public schools, Lake Ellyn and more. Ben Franklin Elementary! PLEASE CONTACT YOUR AGENT OR ONE OF OUR TEAM FOR ACCESS TO THE VIRTUAL BROCHURE FOR THIS HOME.
Property Specifics
| Single Family | |
| — | |
| — | |
| 2010 | |
| Full | |
| TIBURON BUILDERS | |
| No | |
| 0.28 |
| Du Page | |
| Revere Road | |
| — / Not Applicable | |
| None | |
| Lake Michigan | |
| Public Sewer | |
| 10618669 | |
| 0514214012 |
Nearby Schools
| NAME: | DISTRICT: | DISTANCE: | |
|---|---|---|---|
|
Grade School
Ben Franklin Elementary School |
41 | — | |
|
Middle School
Hadley Junior High School |
41 | Not in DB | |
|
High School
Glenbard West High School |
87 | Not in DB | |
Property History
| DATE: | EVENT: | PRICE: | SOURCE: |
|---|---|---|---|
| 28 May, 2021 | Sold | $1,699,000 | MRED MLS |
| 5 Feb, 2021 | Under contract | $1,699,000 | MRED MLS |
| — | Last price change | $1,750,000 | MRED MLS |
| 24 Jan, 2020 | Listed for sale | $1,750,000 | MRED MLS |

























































Room Specifics
Total Bedrooms: 5
Bedrooms Above Ground: 5
Bedrooms Below Ground: 0
Dimensions: —
Floor Type: Hardwood
Dimensions: —
Floor Type: Hardwood
Dimensions: —
Floor Type: Hardwood
Dimensions: —
Floor Type: —
Full Bathrooms: 6
Bathroom Amenities: Separate Shower,Steam Shower,Double Sink,Double Shower,Soaking Tub
Bathroom in Basement: 1
Rooms: Study,Bedroom 5,Foyer,Walk In Closet,Mud Room,Exercise Room,Breakfast Room,Game Room,Recreation Room
Basement Description: Finished,Egress Window
Other Specifics
| 3 | |
| Concrete Perimeter | |
| Asphalt,Brick | |
| Patio, Porch, Hot Tub, Outdoor Grill, Fire Pit | |
| Landscaped,Mature Trees | |
| 82X144 | |
| — | |
| Full | |
| Vaulted/Cathedral Ceilings, Skylight(s), Hot Tub, Bar-Dry, Bar-Wet, Hardwood Floors, Heated Floors, Second Floor Laundry, Built-in Features, Walk-In Closet(s) | |
| Double Oven, Range, Microwave, Dishwasher, High End Refrigerator, Bar Fridge, Washer, Dryer, Disposal, Stainless Steel Appliance(s), Wine Refrigerator, Range Hood | |
| Not in DB | |
| Park, Pool, Tennis Court(s), Curbs, Sidewalks, Street Lights | |
| — | |
| — | |
| Attached Fireplace Doors/Screen, Gas Log, Gas Starter |
Tax History
| Year | Property Taxes |
|---|---|
| 2021 | $35,228 |
Contact Agent
Nearby Similar Homes
Nearby Sold Comparables
Contact Agent
Listing Provided By
Keller Williams Premiere Properties











